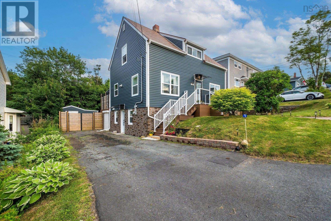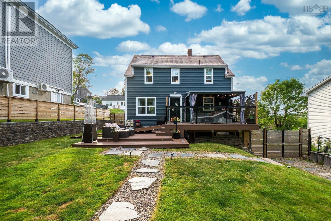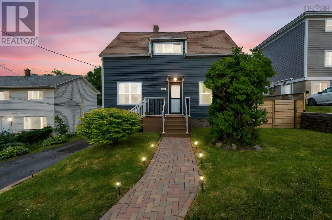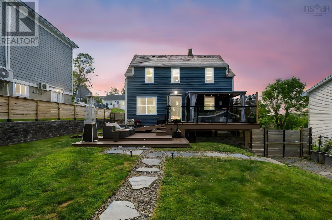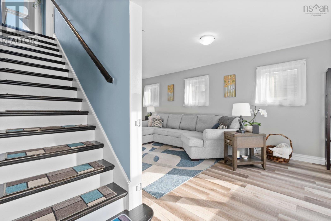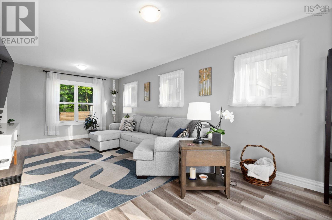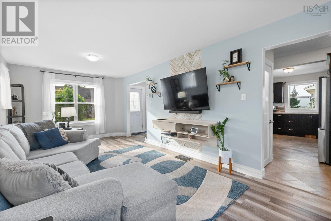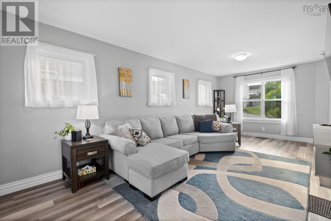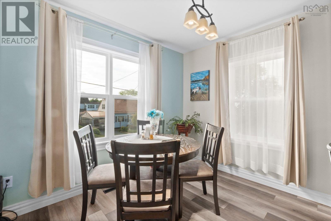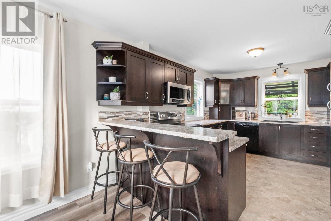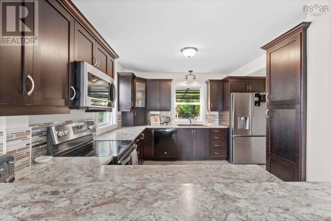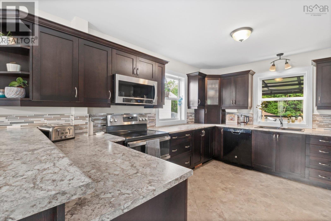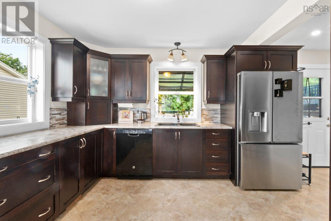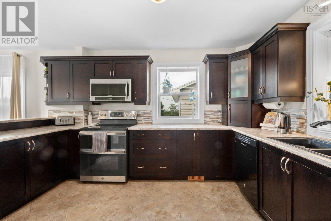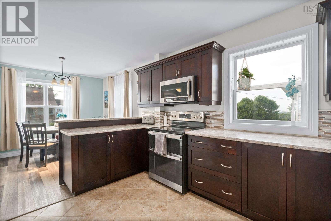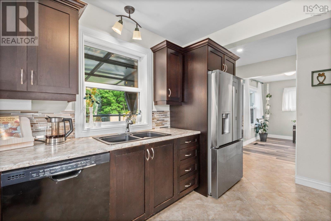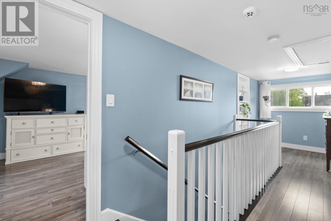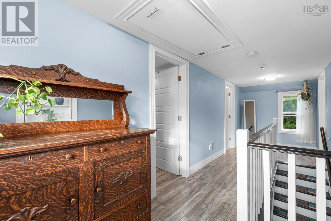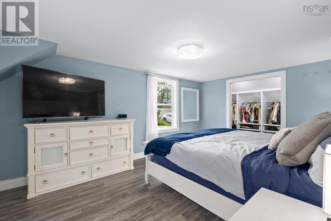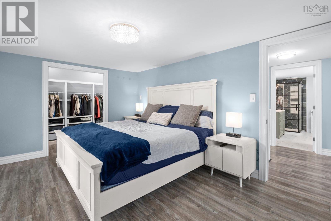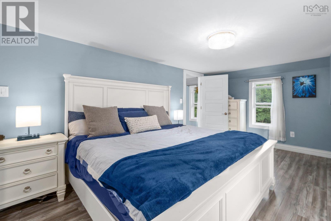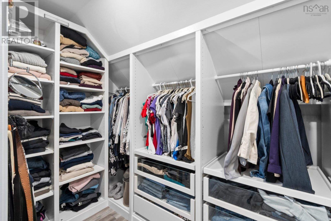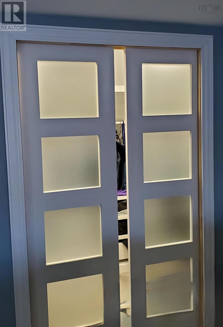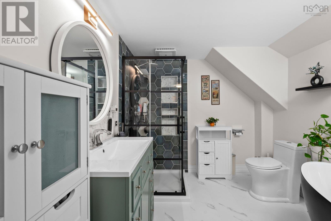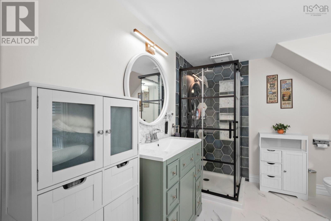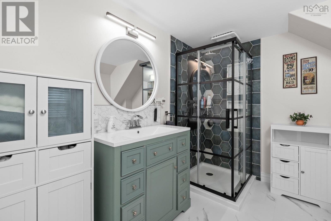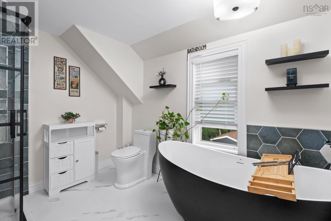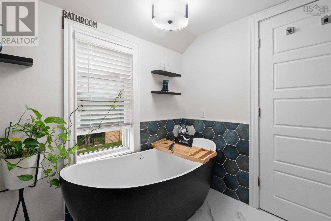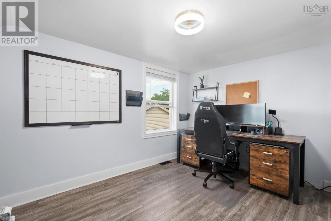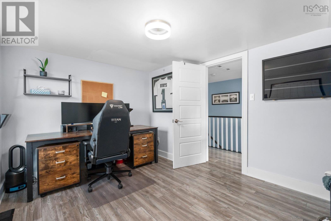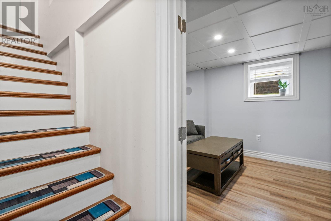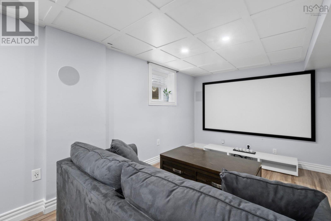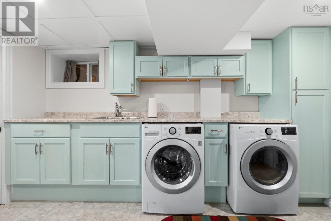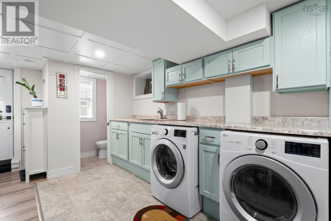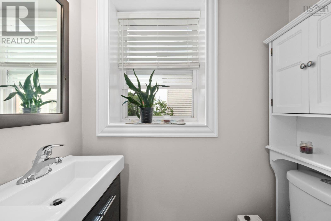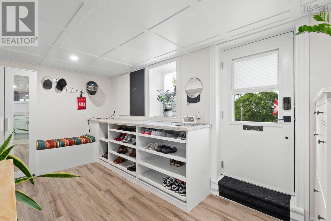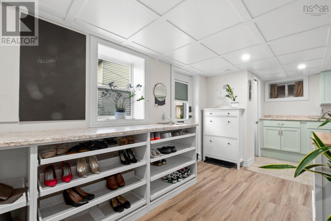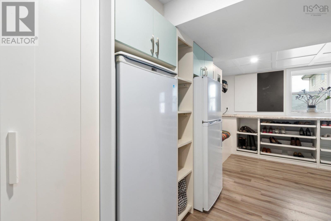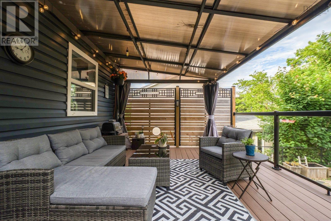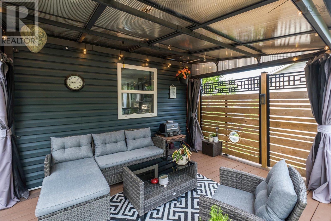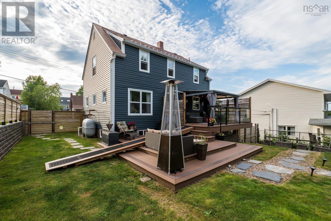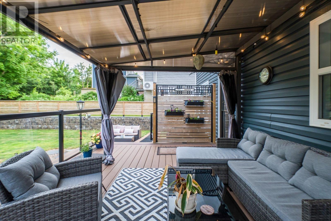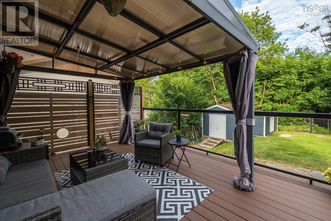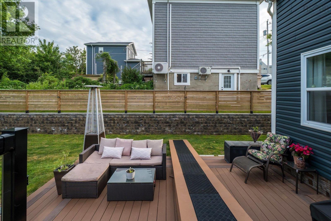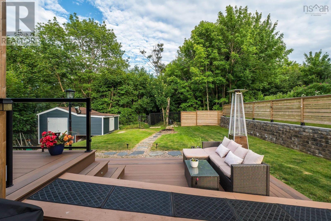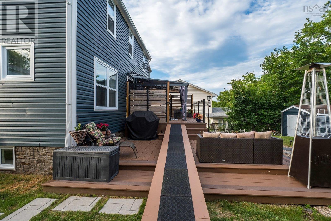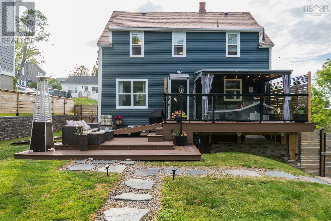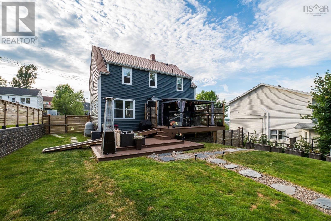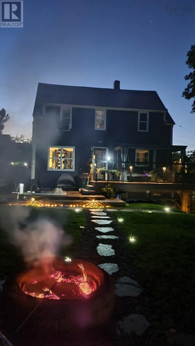11 Heather Street Spryfield, Nova Scotia B3R 1M3
$584,900
Welcome to Urban Rural Living - feel like you are in the country, while sitting right in the middle of the city! Walking paths directly accessed from the fenced backyard lead to Captain William Spry Community Centre and to the Urban Farm. Enjoy wildlife! Deer, birds, gophers in this dog friendly neighbourhood. This meticulously maintained home has had many updates over the last 10 years including new kitchen, windows, insulation, drywall, electrical, plumbing, composite decks, walkways, retaining wall, siding, custom built in cabinets, sound system and more! All you have to do is move in. Enjoy living in an established area with a good mix of young professionals, families (the kids can walk to school) & retirees. Easy access to the downtown core, beaches/lakes, nature trails, Bayer's Lake and the 102 Hwy. Live the good life at 11 Heather Street! (id:45785)
Property Details
| MLS® Number | 202516638 |
| Property Type | Single Family |
| Neigbourhood | Spryfield |
| Community Name | Spryfield |
| Amenities Near By | Park, Playground, Public Transit, Shopping, Place Of Worship, Beach |
| Community Features | Recreational Facilities |
| Features | Treed |
| Structure | Shed |
Building
| Bathroom Total | 2 |
| Bedrooms Above Ground | 2 |
| Bedrooms Below Ground | 1 |
| Bedrooms Total | 3 |
| Appliances | Stove, Dishwasher, Washer/dryer Combo, Freezer - Stand Up, Microwave Range Hood Combo, Refrigerator |
| Constructed Date | 1946 |
| Construction Style Attachment | Detached |
| Exterior Finish | Vinyl |
| Flooring Type | Laminate, Vinyl |
| Foundation Type | Concrete Block, Poured Concrete |
| Half Bath Total | 1 |
| Stories Total | 2 |
| Size Interior | 2,001 Ft2 |
| Total Finished Area | 2001 Sqft |
| Type | House |
| Utility Water | Municipal Water |
Parking
| Gravel | |
| Paved Yard |
Land
| Acreage | No |
| Land Amenities | Park, Playground, Public Transit, Shopping, Place Of Worship, Beach |
| Landscape Features | Landscaped |
| Sewer | Municipal Sewage System |
| Size Irregular | 0.1364 |
| Size Total | 0.1364 Ac |
| Size Total Text | 0.1364 Ac |
Rooms
| Level | Type | Length | Width | Dimensions |
|---|---|---|---|---|
| Second Level | Primary Bedroom | 10.10 x 16.7 | ||
| Second Level | Bedroom | 10 x 114.7 | ||
| Second Level | Bath (# Pieces 1-6) | 10.1 x 9.5 | ||
| Lower Level | Bedroom | 20.4 x 9.8 | ||
| Lower Level | Bath (# Pieces 1-6) | 5.4 x 2.11 | ||
| Lower Level | Laundry Room | 6.1 x 12.11 | ||
| Lower Level | Storage | 14.8 x1 6.2 | ||
| Main Level | Living Room | 22.6 x 10.9 | ||
| Main Level | Kitchen | 15.5 x 17.2 | ||
| Main Level | Dining Nook | 7.1 x 10.4 | ||
| Main Level | Foyer | 11 x 6.6 |
https://www.realtor.ca/real-estate/28559426/11-heather-street-spryfield-spryfield
Contact Us
Contact us for more information
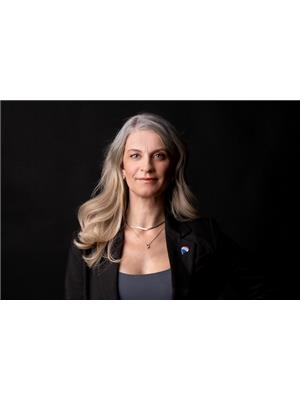
Melissa Berry
(902) 435-8139
https://www.facebook.com/MelissaBerryRealEstate
https://www.instagram.com/melissaberry_realestate/?next=%2Frlpamel%2F
397 Bedford Hwy
Halifax, Nova Scotia B3M 2L3

