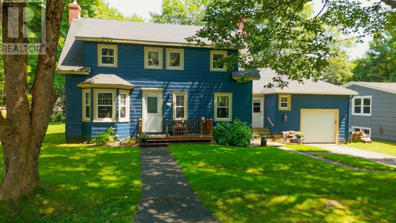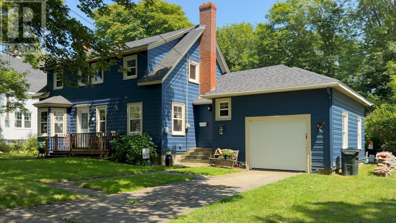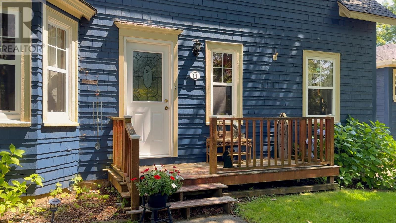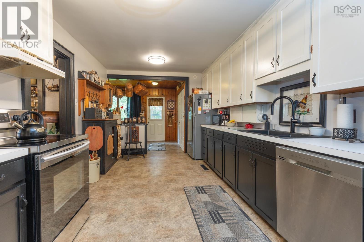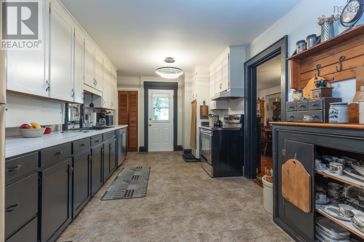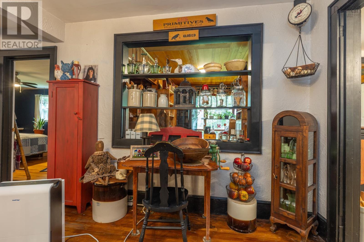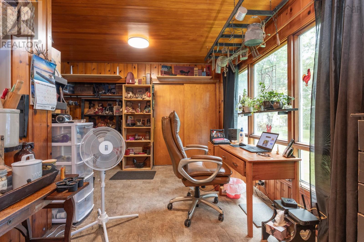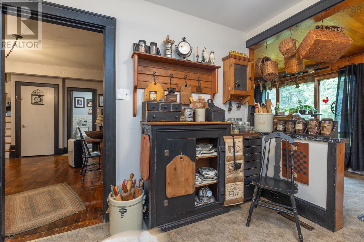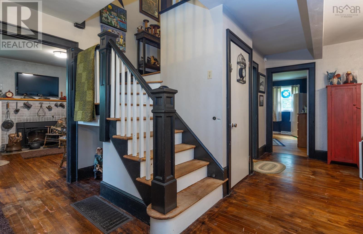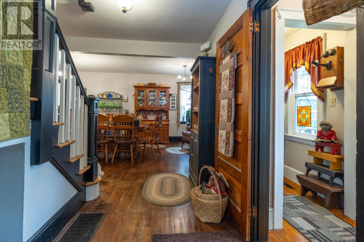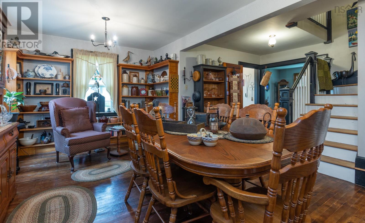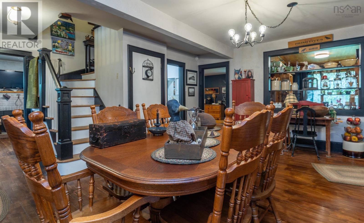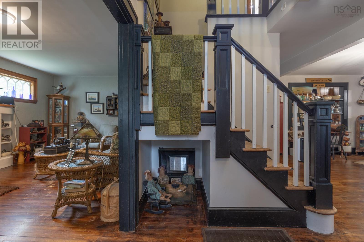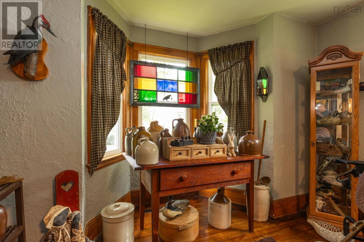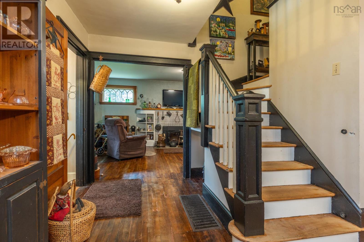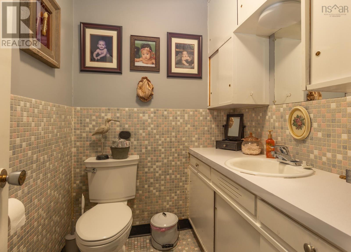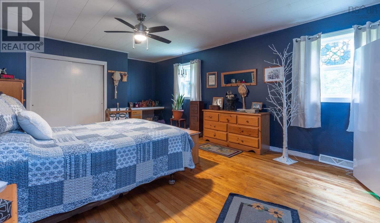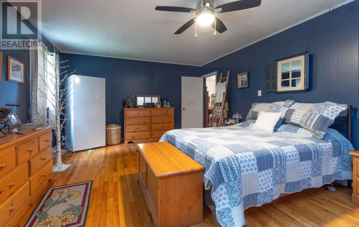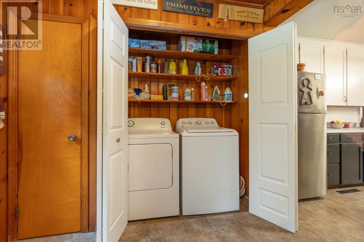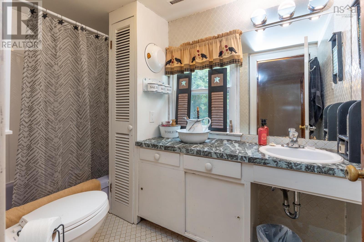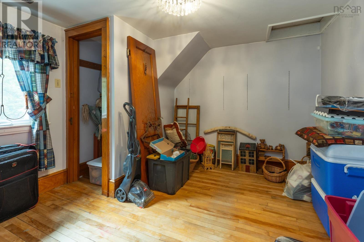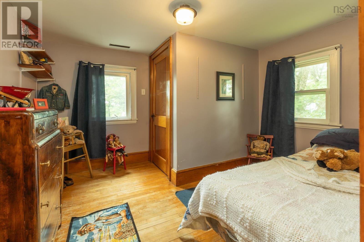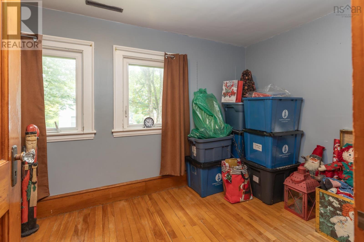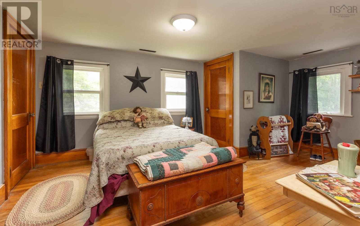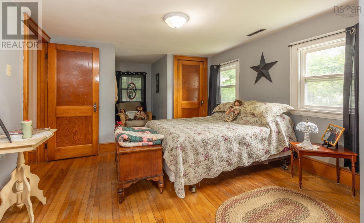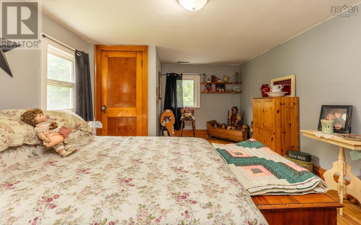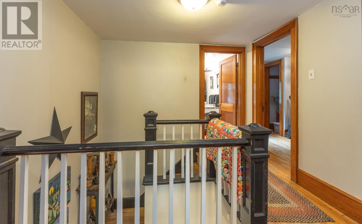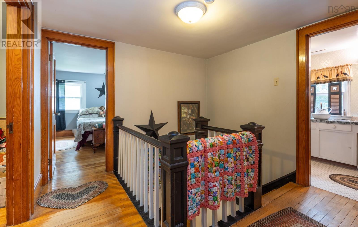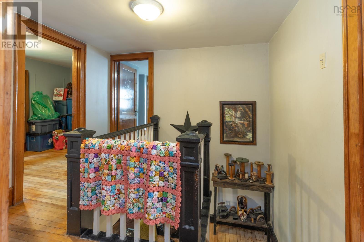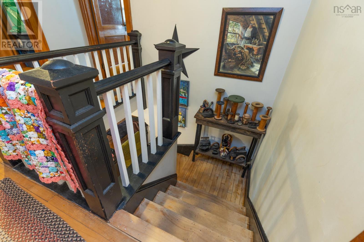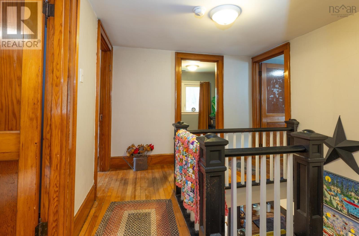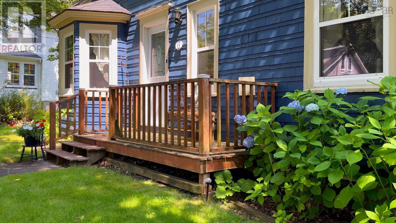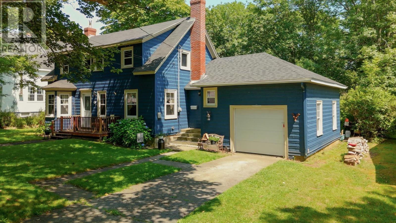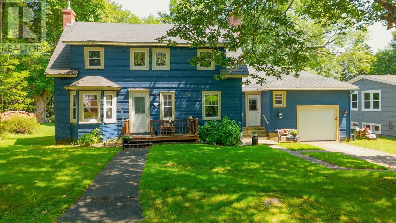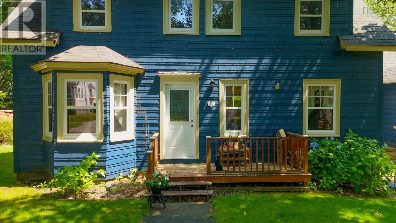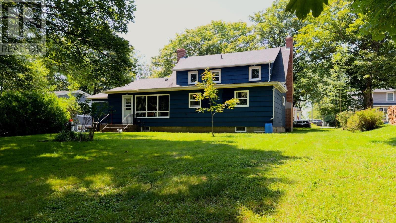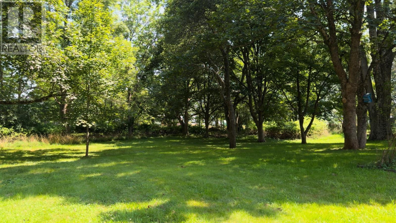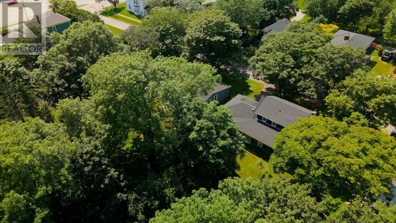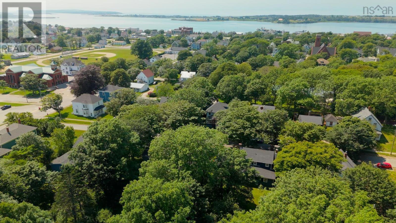11 Highland Avenue Yarmouth, Nova Scotia B5A 2A3
$298,000
Welcome to this exceptional Yarmouth property, ideally situated in one of the area's most coveted residential enclaves, just off Forest Street. This well-maintained home boasts a desirable double lot and features five bedrooms and two baths, offering plenty of space for comfortable living. Gleaming hardwood floors add a touch of elegance, while recent upgrades, including a new electrical panel and roof, provide modern convenience and peace of mind. Experience the best of Yarmouth living in this meticulously cared for home. (id:45785)
Property Details
| MLS® Number | 202519252 |
| Property Type | Single Family |
| Neigbourhood | Downtown |
| Community Name | Yarmouth |
| Amenities Near By | Golf Course, Park, Playground, Public Transit, Shopping, Place Of Worship |
| Community Features | Recreational Facilities, School Bus |
Building
| Bathroom Total | 2 |
| Bedrooms Above Ground | 5 |
| Bedrooms Total | 5 |
| Appliances | Range - Electric, Dishwasher, Dryer - Electric, Washer, Refrigerator |
| Basement Type | Crawl Space |
| Constructed Date | 1949 |
| Construction Style Attachment | Detached |
| Exterior Finish | Wood Shingles |
| Fireplace Present | Yes |
| Flooring Type | Ceramic Tile, Hardwood, Laminate, Other |
| Foundation Type | Poured Concrete |
| Half Bath Total | 1 |
| Stories Total | 2 |
| Size Interior | 1,954 Ft2 |
| Total Finished Area | 1954 Sqft |
| Type | House |
| Utility Water | Municipal Water |
Parking
| Garage | |
| Attached Garage | |
| Concrete |
Land
| Acreage | No |
| Land Amenities | Golf Course, Park, Playground, Public Transit, Shopping, Place Of Worship |
| Landscape Features | Partially Landscaped |
| Sewer | Municipal Sewage System |
| Size Irregular | 0.3005 |
| Size Total | 0.3005 Ac |
| Size Total Text | 0.3005 Ac |
Rooms
| Level | Type | Length | Width | Dimensions |
|---|---|---|---|---|
| Second Level | Bath (# Pieces 1-6) | 5.3 x 9.1 | ||
| Second Level | Bedroom | 10.3 x 10.6 w.closet | ||
| Second Level | Bedroom | 10.4 x 11.4 w.closet | ||
| Second Level | Bedroom | 6.6 x 10.9 +closet | ||
| Second Level | Bedroom | 11.6 x 22.3 w.closet | ||
| Main Level | Foyer | 3.7 x 4 | ||
| Main Level | Other | Closet 4. x 5.4 | ||
| Main Level | Living Room | 11.4 x 22.4 | ||
| Main Level | Dining Room | 13.4 x 22.4 | ||
| Main Level | Bath (# Pieces 1-6) | 5.3 x 5.6 | ||
| Main Level | Primary Bedroom | 13.7x21.4 w.closet | ||
| Main Level | Den | 8.4x15.4+5.1x7.2+2closets | ||
| Main Level | Laundry Room | 2.9 x 6 | ||
| Main Level | Kitchen | 10. x 17.9 |
https://www.realtor.ca/real-estate/28675307/11-highland-avenue-yarmouth-yarmouth
Contact Us
Contact us for more information

Vera Saeme
https://yarmouthrealtor.com/
255 Main Street
Yarmouth, Nova Scotia B5A 1E2
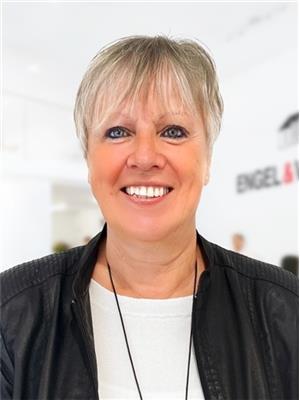
Eva Stara Krebser
255 Main Street
Yarmouth, Nova Scotia B5A 1E2

