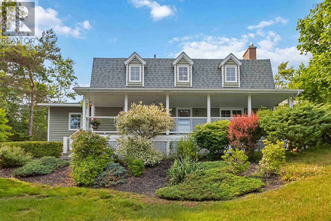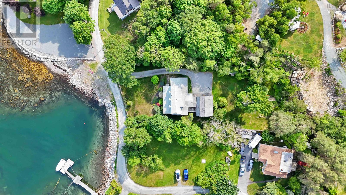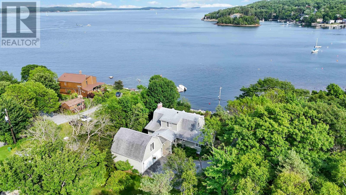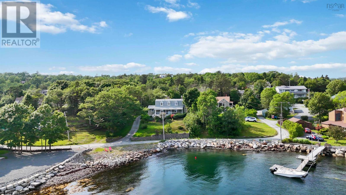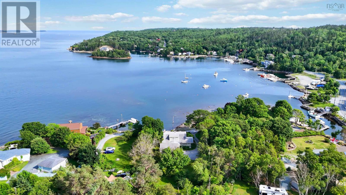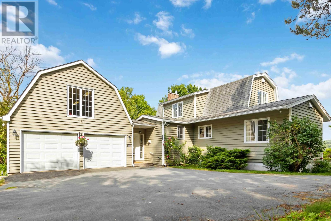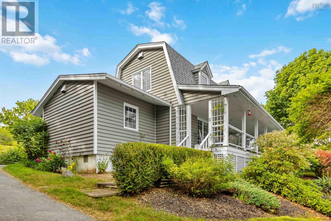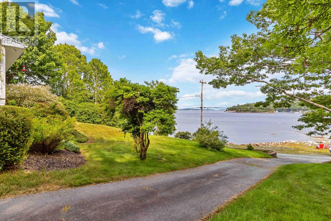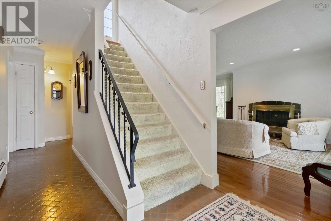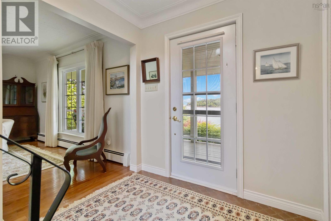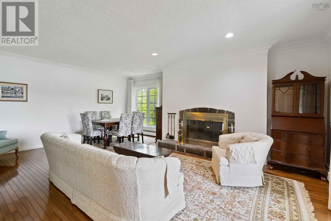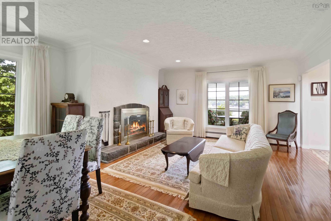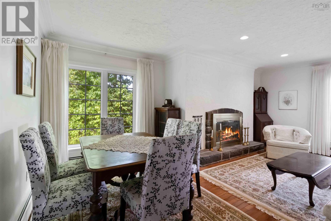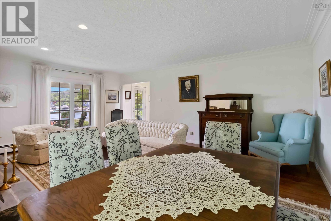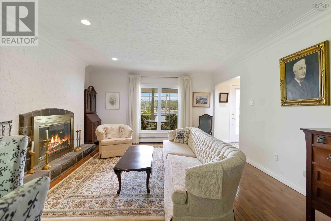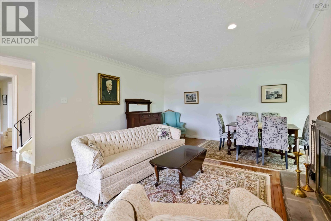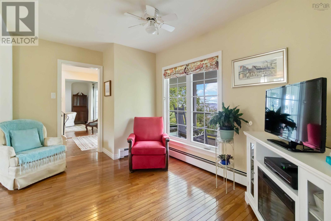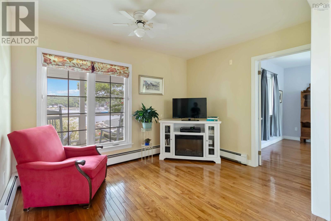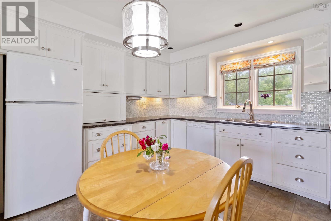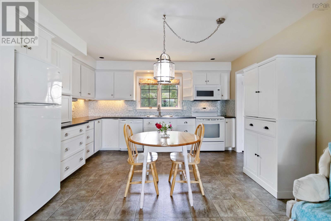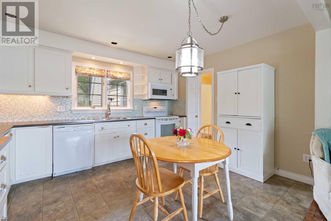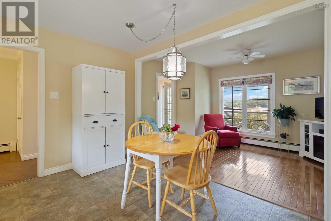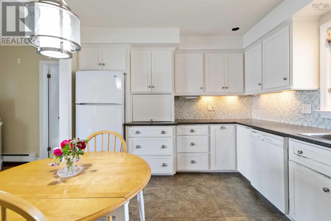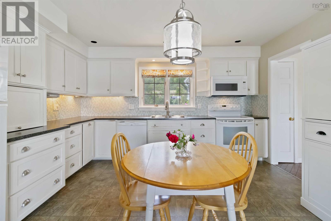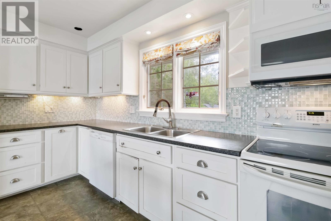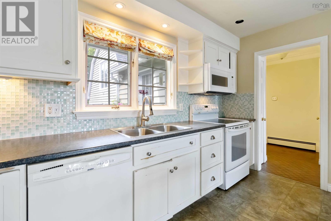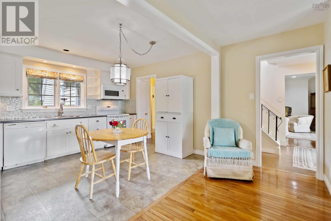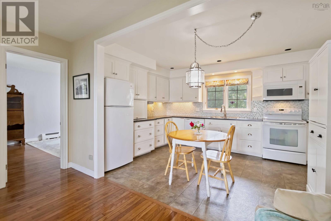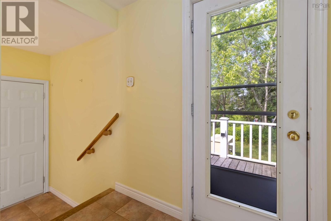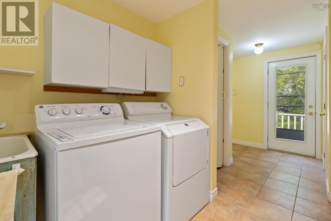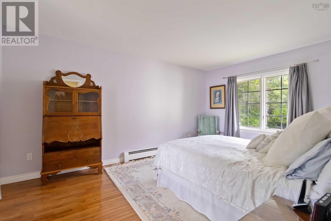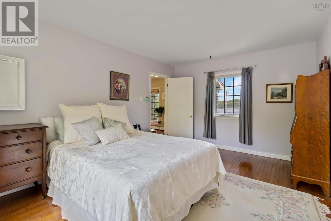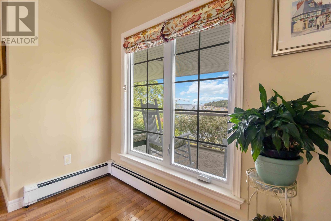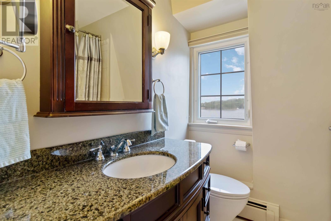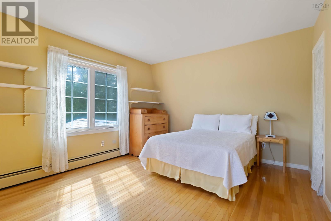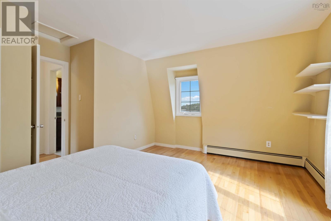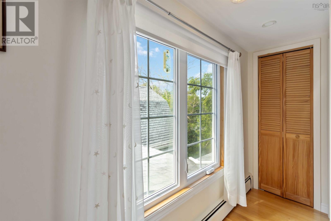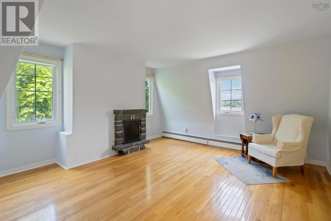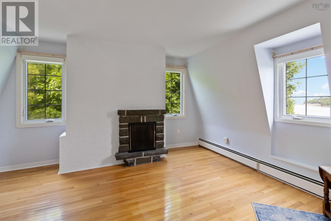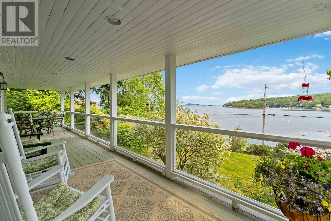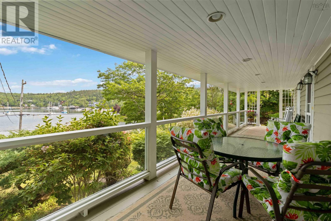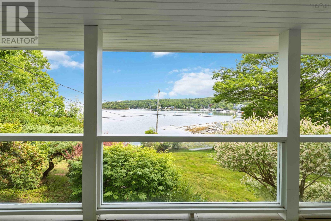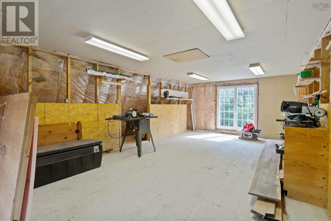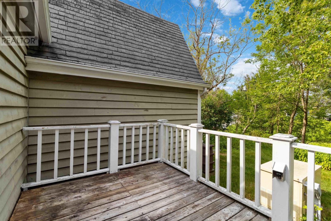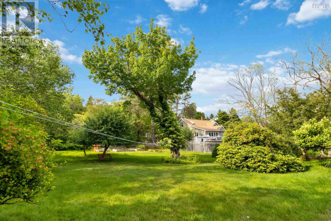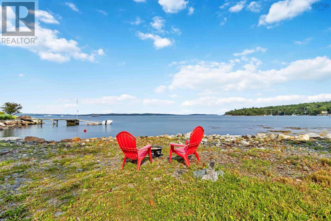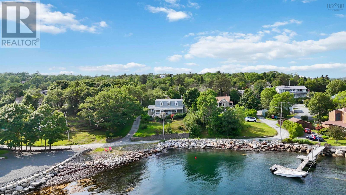11 Keefe Road Halifax, Nova Scotia B3P 2J1
$1,399,900
This grand, stately oceanfront property is nestled in Purcells Cove, only minutes to the Armdale Rotary, overlooking the spectacular shipping lanes, McNabs Island and Point Pleasant Park in the distance. Imagine sipping lemonade on your covered 38-foot porch overlooking the ocean, watching the ships sailing into the Halifax Harbour and being lulled by seagulls who fly high above the sailboats bobbing on the waves. Lovingly cared for by this one-owner home, this extraordinary property is now ready for a new owner. This three-bedroom family home features stunning ocean views, an attached double-car garage, a garden shed, an estate-like lot, and ocean frontage. The center hall plan warmly flows from the comfy living room, complete with ocean views and a stone hearth, to the spacious, cheerful, bright kitchen open to a casual sitting area. A bedroom, laundry, two-piece bathroom and an attached two-car garage complete this level. Upstairs, you will find the primary bedroom, featuring warm hardwood floors, panoramic ocean views, and a stone hearth, as well as a full 4-piece bath and an additional bedroom with ocean views. The attached garage is insulated and wired and hosts endless possibilities as a workshop, car garage or studio. The home comes with all appliances and a gas generator. Trees surround a lovely rear yard and is complete with a small vegetable garden area. What makes this stately home so remarkable is the location. Overlooking the entrance to the Halifax Harbour, the ever-changing views are mesmerizing. If you are looking for an ocean-front home this lovely family-friendly home may be the perfect spot. (id:45785)
Property Details
| MLS® Number | 202517041 |
| Property Type | Single Family |
| Community Name | Halifax |
| Amenities Near By | Park, Public Transit, Beach |
| Equipment Type | Propane Tank |
| Rental Equipment Type | Propane Tank |
| Structure | Shed |
| Water Front Type | Waterfront On Ocean |
Building
| Bathroom Total | 2 |
| Bedrooms Above Ground | 3 |
| Bedrooms Total | 3 |
| Appliances | Range - Electric, Dishwasher, Dryer - Electric, Washer, Refrigerator |
| Architectural Style | 2 Level |
| Basement Development | Unfinished |
| Basement Type | Full (unfinished) |
| Construction Style Attachment | Detached |
| Exterior Finish | Wood Shingles |
| Flooring Type | Carpeted, Ceramic Tile, Hardwood |
| Foundation Type | Poured Concrete |
| Half Bath Total | 1 |
| Stories Total | 2 |
| Size Interior | 2,294 Ft2 |
| Total Finished Area | 2294 Sqft |
| Type | House |
| Utility Water | Dug Well |
Parking
| Garage | |
| Attached Garage | |
| Paved Yard |
Land
| Acreage | No |
| Land Amenities | Park, Public Transit, Beach |
| Landscape Features | Landscaped |
| Sewer | Septic System |
| Size Irregular | 0.6387 |
| Size Total | 0.6387 Ac |
| Size Total Text | 0.6387 Ac |
Rooms
| Level | Type | Length | Width | Dimensions |
|---|---|---|---|---|
| Second Level | Primary Bedroom | 14.10 x 15.1 | ||
| Second Level | Bedroom | 11.4 x 12.11 | ||
| Second Level | Bath (# Pieces 1-6) | 7.3 x 6.1 | ||
| Main Level | Living Room | 13.9 x 11.7 | ||
| Main Level | Kitchen | 13.5 x 10.10 | ||
| Main Level | Dining Room | 16.3 x 8.9 | ||
| Main Level | Dining Nook | 13.7 x 9.0 | ||
| Main Level | Bedroom | 10.8 x 15.6 |
https://www.realtor.ca/real-estate/28580360/11-keefe-road-halifax-halifax
Contact Us
Contact us for more information

Michael Doyle
(902) 446-3255
(902) 446-3113
www.aslowas2995.com/
https://www.facebook.com/Assist2SellHomeWorksRealty
https://ca.linkedin.com/in/michael-c-doyle-972ab985
https://twitter.com/assist2sell_ns
238a Brownlow Ave Suite 102
Dartmouth, Nova Scotia B3B 2B4

