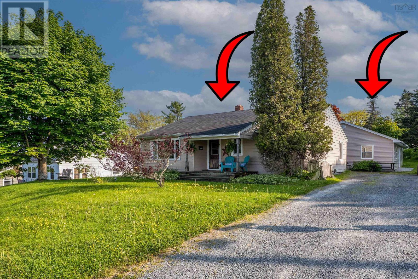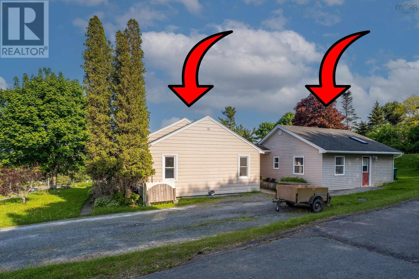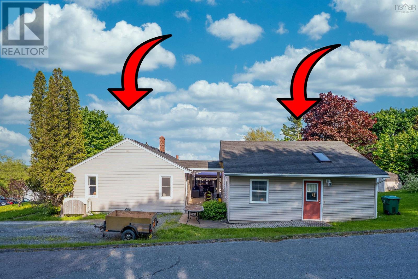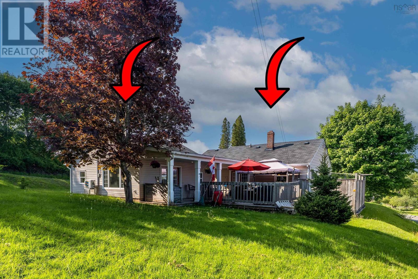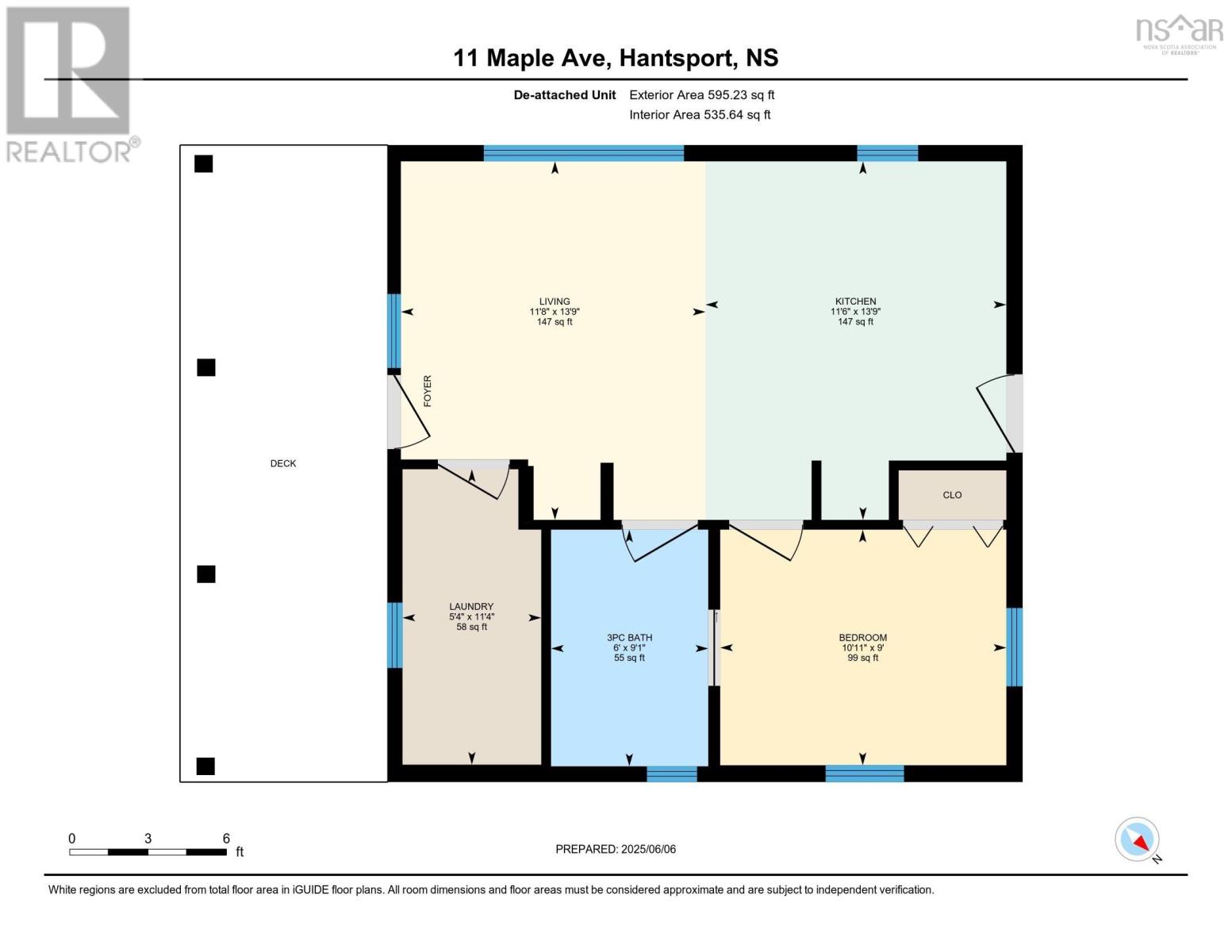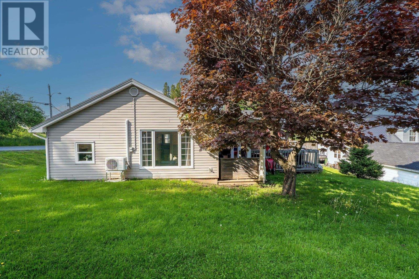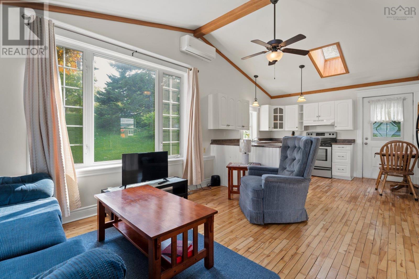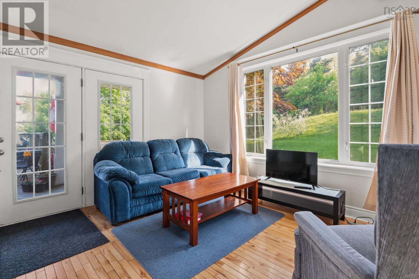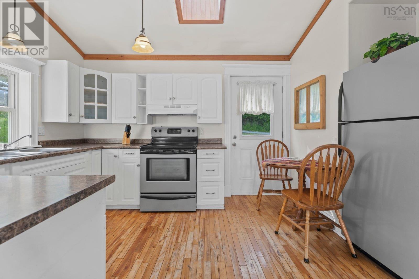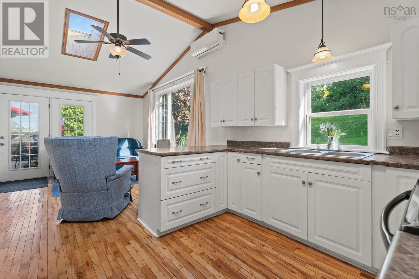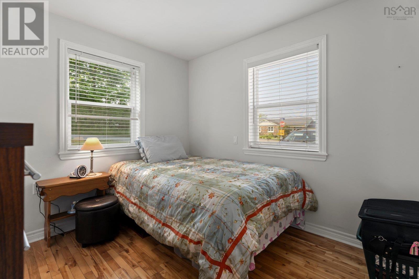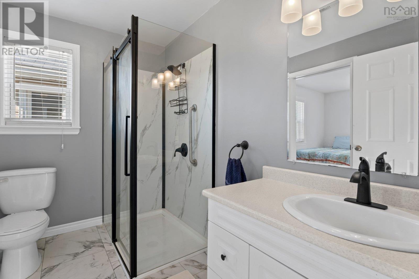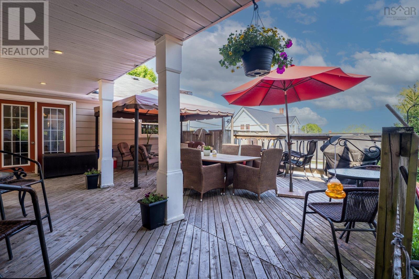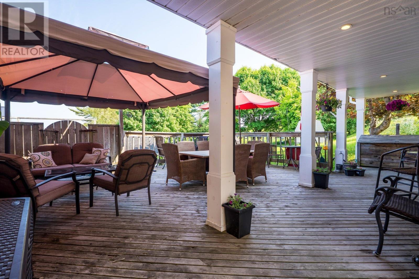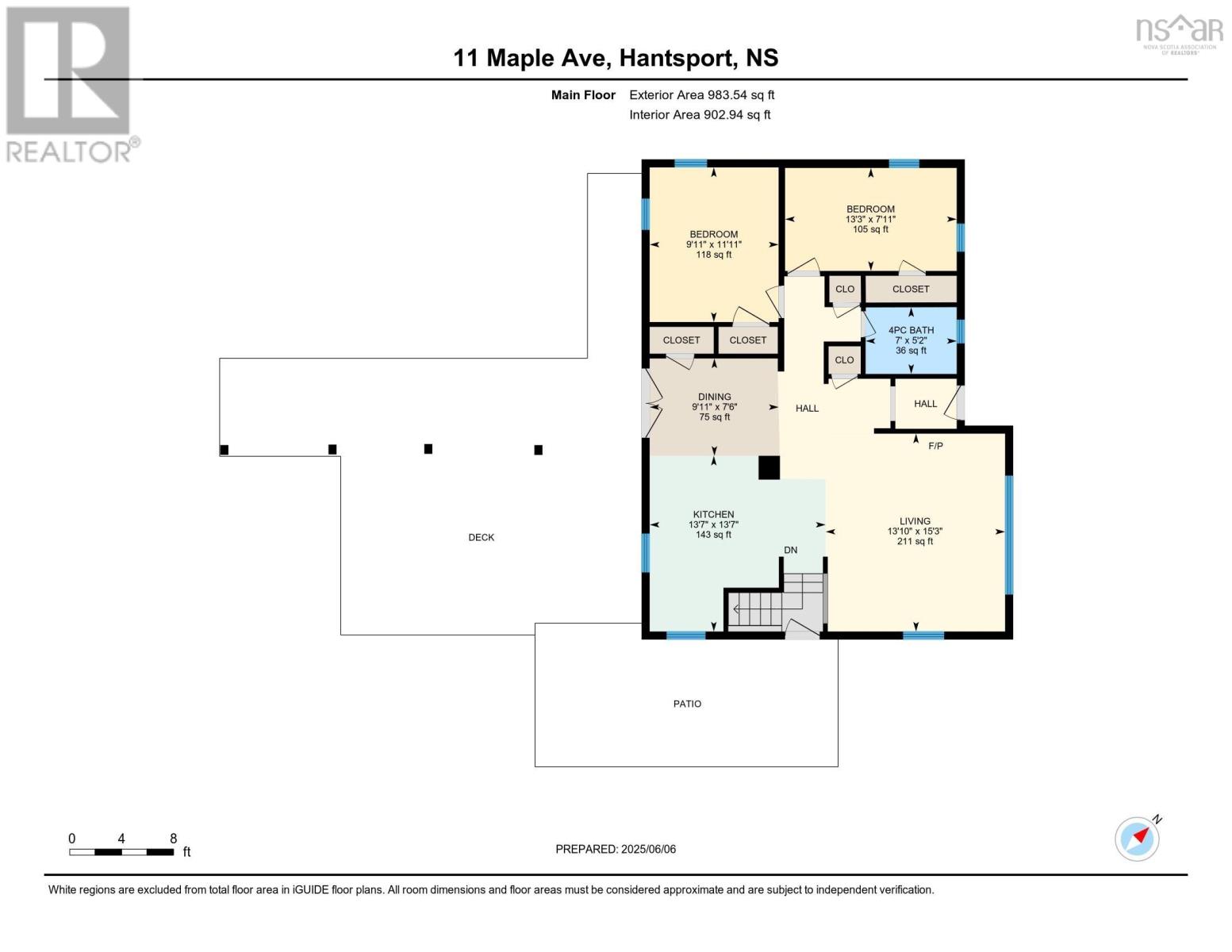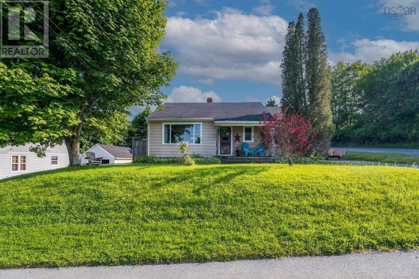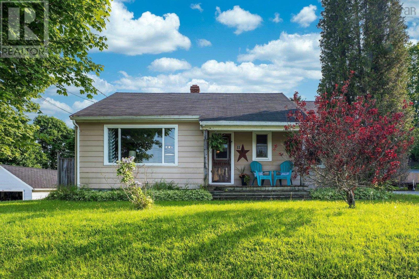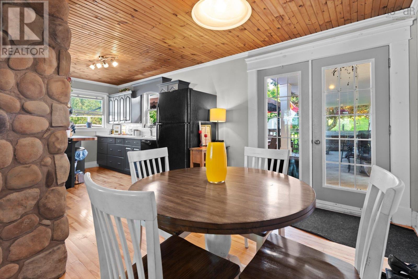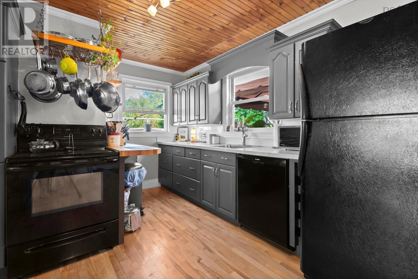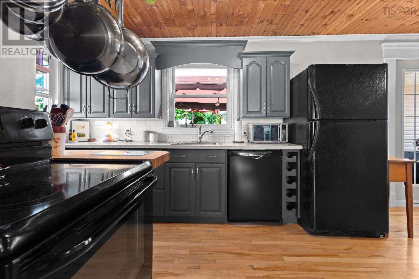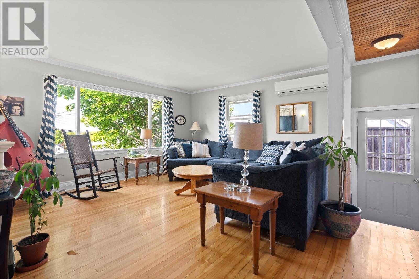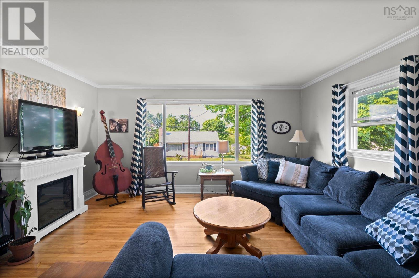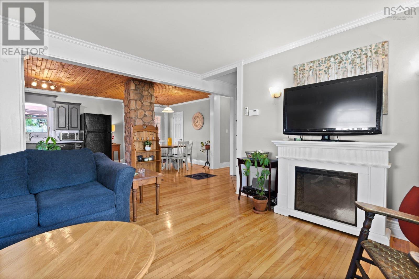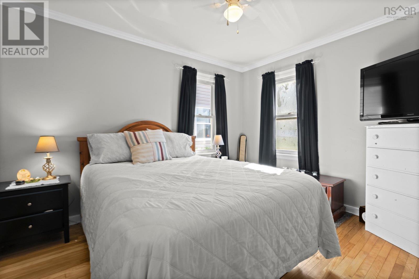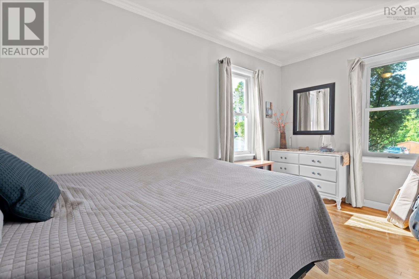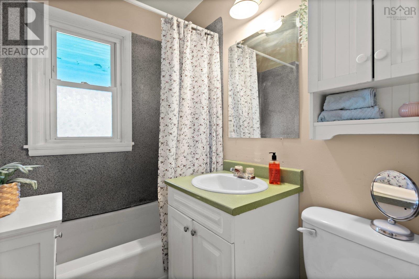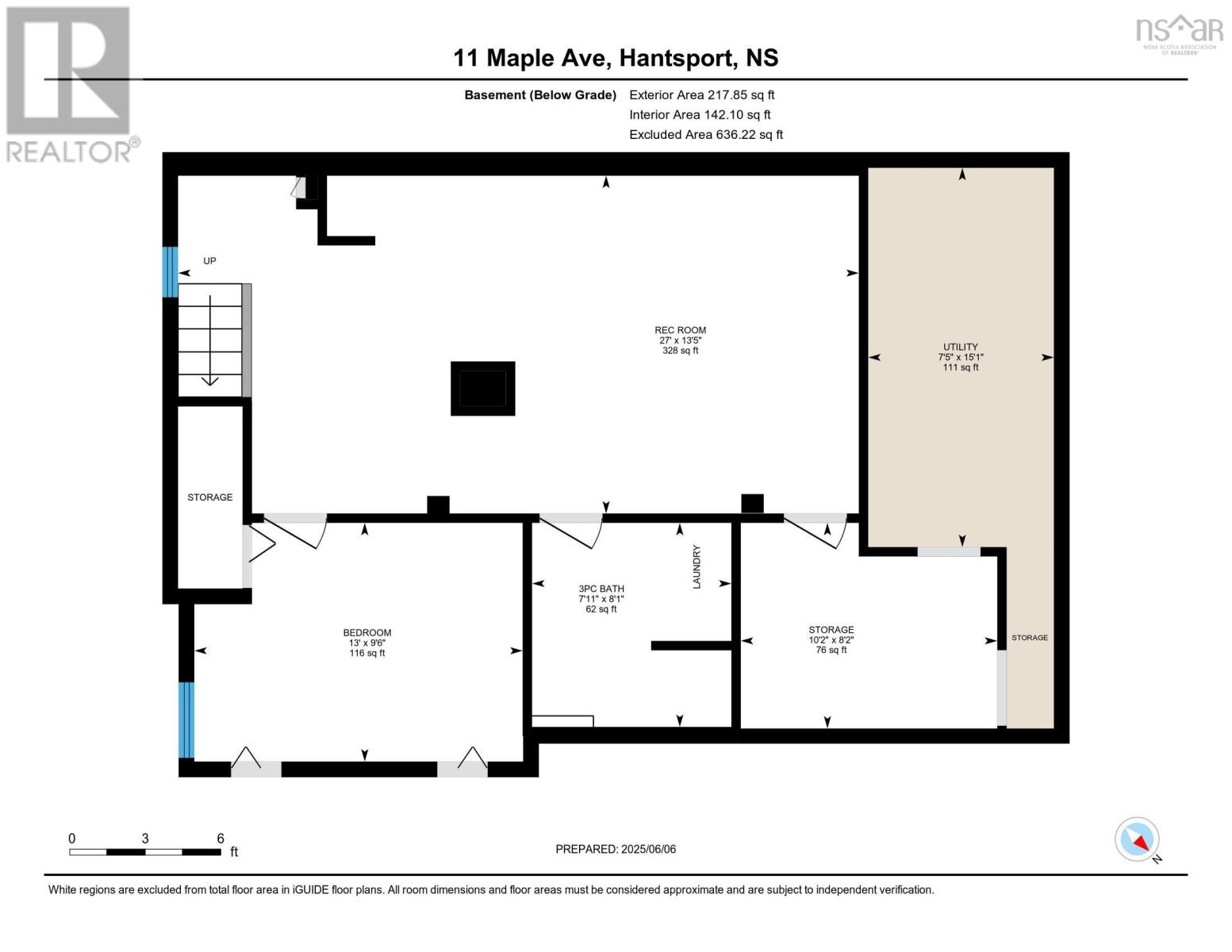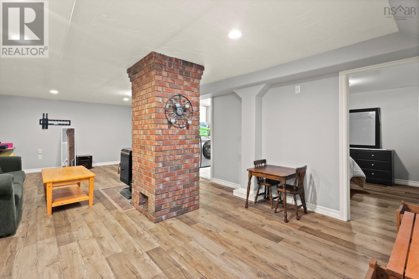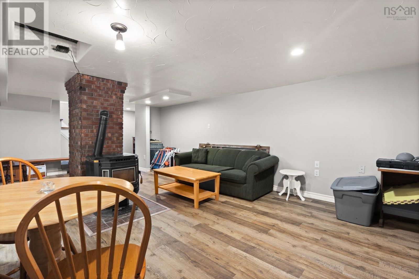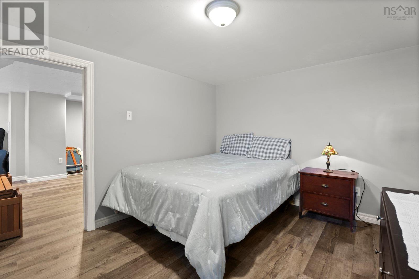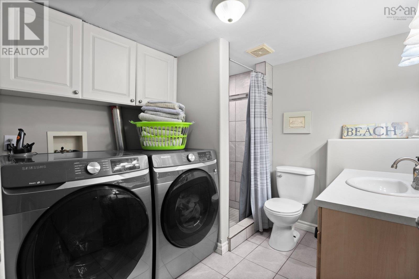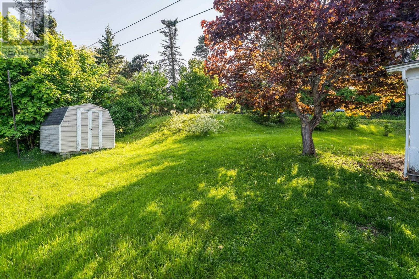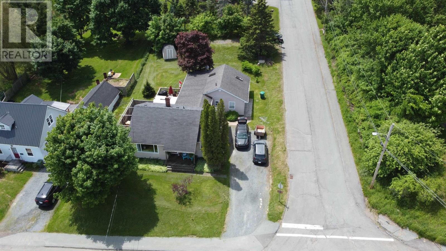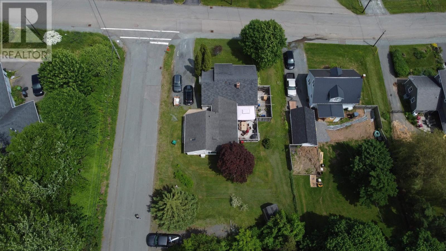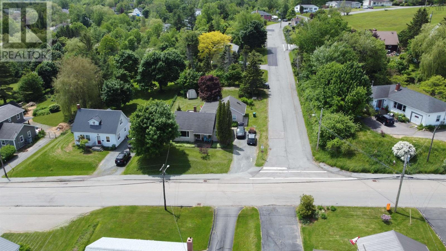11 Maple Avenue Hantsport, Nova Scotia B0P 1P0
$499,000
Bring the whole family or explore rental potential with this rare opportunity in Hantsport?: 2 well-maintained homes on ?1 lot, just 45 minutes to Halifax or the airport.? The ?1?st home, built in 2006, is a bright and accessible 1-bedroom, 1-bath bungalow with a cathedral-ceiling living room, sunny kitchen, in-floor heating, a heat pump, and in-unit laundry. A covered deck connects it to the 2nd home, which features 2 bedrooms, 2 bathrooms, and an open-concept kitchen, dining, and living area. Enjoy the 2-level covered deck (patio furniture? included), and a finished basement featuring a ?3-piece bath, a rec room with a pellet stove, laundry facilities, storage space, and a den that could be converted into a 3rd bedroom. Both homes have their own heat pumps and are connected to municipal services. ?T?his location is on the Hantsport School, AvonView and Horton High School bus route. This is a great setup for multi-generational living or investment? - available for rent starting August 11. (id:45785)
Property Details
| MLS® Number | 202514066 |
| Property Type | Single Family |
| Community Name | Hantsport |
| Amenities Near By | Golf Course, Park, Playground, Shopping, Place Of Worship |
| Community Features | Recreational Facilities, School Bus |
| Features | Wheelchair Access, Gazebo |
| Structure | Shed |
Building
| Bathroom Total | 3 |
| Bedrooms Above Ground | 3 |
| Bedrooms Below Ground | 1 |
| Bedrooms Total | 4 |
| Appliances | Stove, Dishwasher, Dryer - Electric, Washer, Refrigerator |
| Architectural Style | Bungalow |
| Basement Development | Finished |
| Basement Type | Full (finished) |
| Constructed Date | 1952 |
| Construction Style Attachment | Detached |
| Cooling Type | Heat Pump |
| Exterior Finish | Aluminum Siding, Vinyl |
| Flooring Type | Hardwood, Laminate, Tile |
| Foundation Type | Poured Concrete, Concrete Slab |
| Stories Total | 1 |
| Size Interior | 1,795 Ft2 |
| Total Finished Area | 1795 Sqft |
| Type | House |
| Utility Water | Municipal Water |
Parking
| Gravel |
Land
| Acreage | No |
| Land Amenities | Golf Course, Park, Playground, Shopping, Place Of Worship |
| Landscape Features | Landscaped |
| Sewer | Municipal Sewage System |
| Size Irregular | 0.2583 |
| Size Total | 0.2583 Ac |
| Size Total Text | 0.2583 Ac |
Rooms
| Level | Type | Length | Width | Dimensions |
|---|---|---|---|---|
| Lower Level | Bedroom | 13 x 9.6 | ||
| Lower Level | Recreational, Games Room | 27 x 13.5 | ||
| Lower Level | Bath (# Pieces 1-6) | 3pc 7.11 x 8.1 | ||
| Lower Level | Storage | 10.2 x 8.2 | ||
| Lower Level | Utility Room | 7.5 x 15.1 | ||
| Main Level | Kitchen | 13.7 x 13.7 | ||
| Main Level | Dining Nook | 9.11 x 7.6 | ||
| Main Level | Living Room | 13.10 x 15.3 | ||
| Main Level | Primary Bedroom | 9.11 x 11.11 | ||
| Main Level | Bedroom | 13.3 x 7.11 | ||
| Main Level | Bath (# Pieces 1-6) | 4pc 7 x 5.2 | ||
| Main Level | Kitchen | 11.8 x 13.9 | ||
| Main Level | Living Room | 11.8 x 13.9 | ||
| Main Level | Bedroom | 10.11 x 9 | ||
| Main Level | Bath (# Pieces 1-6) | 3pc 6 x 9.1 | ||
| Main Level | Laundry Room | 5.4 x 11.4 |
https://www.realtor.ca/real-estate/28443451/11-maple-avenue-hantsport-hantsport
Contact Us
Contact us for more information

Cheryl Bullock
(902) 453-0309
royallepageatlantic.com/
https://www.facebook.com/CherylBullockRealtor/?fref=ts
https://www.linkedin.com/in/cheryl-bullock-a52a8354?trk=nav_responsive_tab_profile
https://www.instagram.com/bullock.cheryl.realtor/
105 Wentworth Road
Windsor, Nova Scotia B0N 2T0

