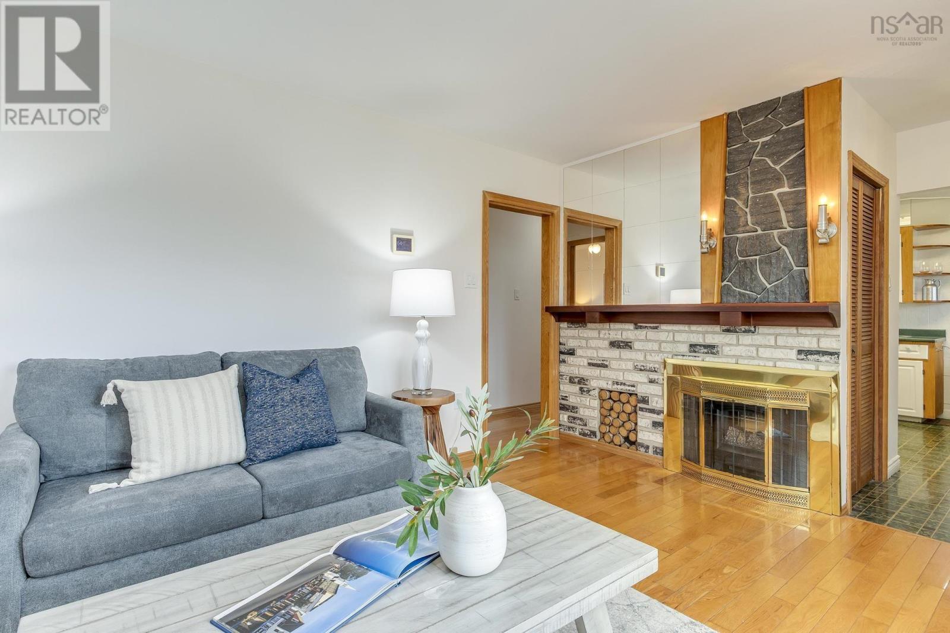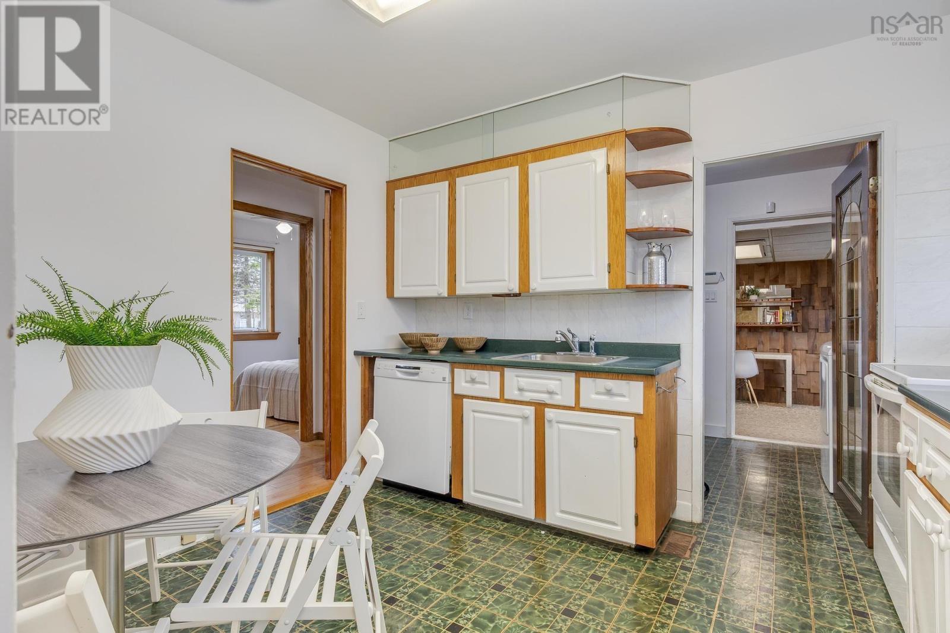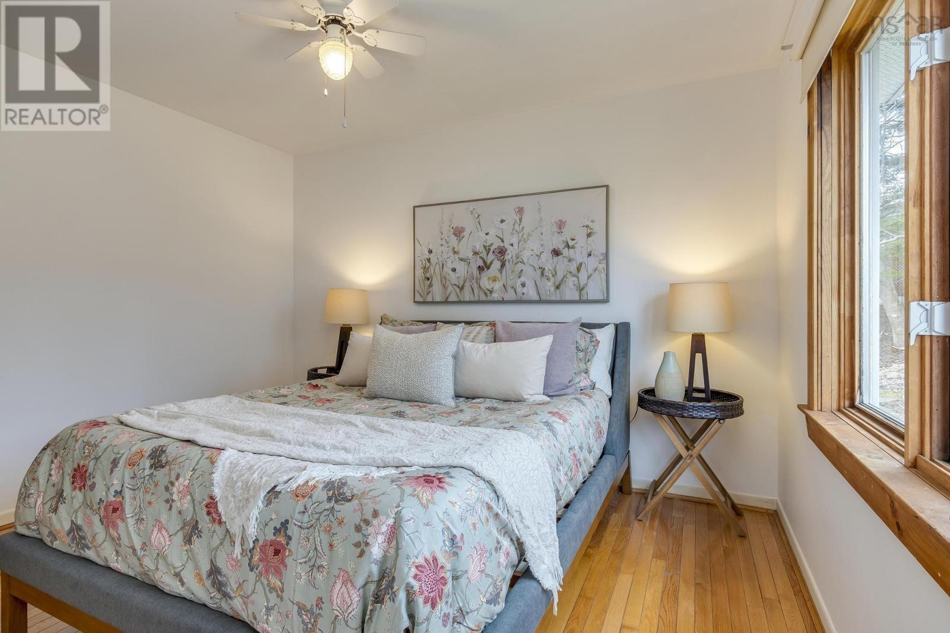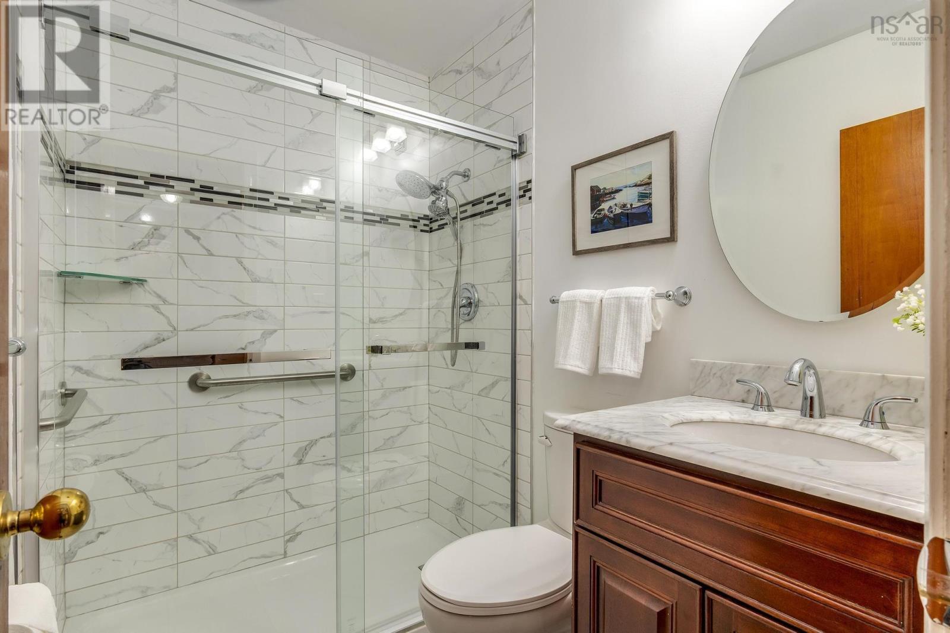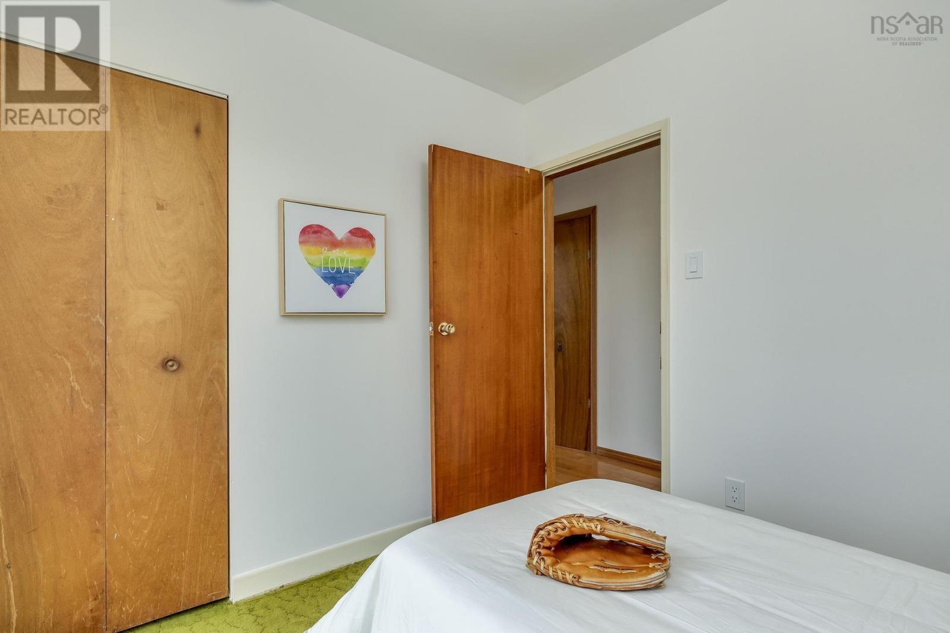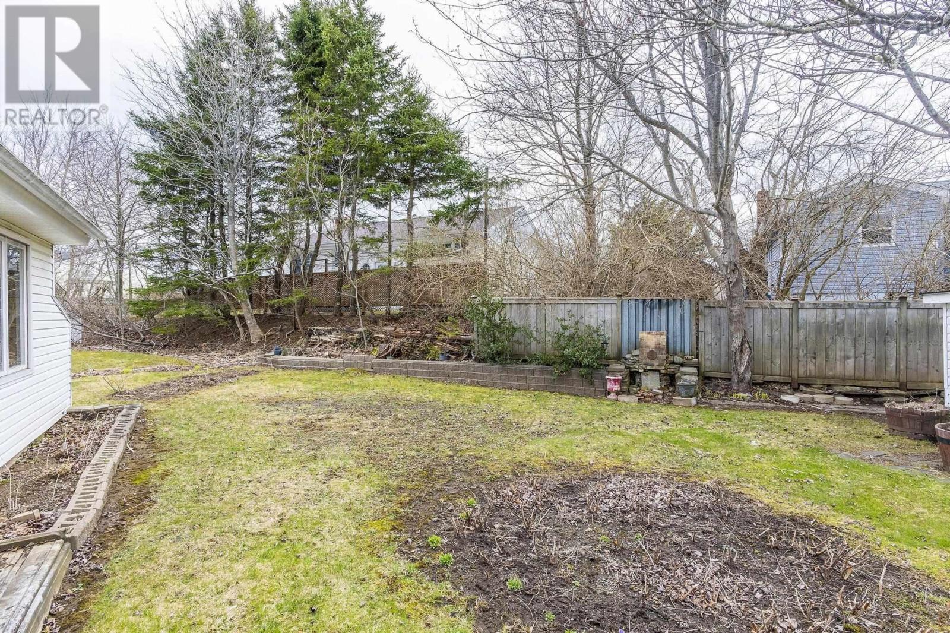11 Nabob Court Dartmouth, Nova Scotia B2W 0B5
$439,900
Welcome home to this charming & immaculately cared for 3 bdrm bungalow in Woodlawn; one of the most desirable Dartmouth neighbourhoods! This meticulously maintained home offers a bright & sunny living rm with hardwood floors & cozy electric fireplace. The sweet eat in kitchen offers easy access to the laundry and enormous bonus family room. Enjoy a renovated main bath with walk in shower, lovely primary bdrm & two sunny secondary bdrms. Walk-out to the patio to enjoy the partially fenced, flat yard with lovely mature trees and wired garden shed or enjoy the safe and friendly cul-de-sac out front: perfect for young families! Close to all amenities & on a bus route, this upgraded home also offers a fully ducted heat pump (?12) w/ new compressor (?22), roof shingles (?17), window in living rm (?24), 200 AMP breaker panel, sewer line replaced, updated bath ('18), hot water heater (?17), fresh paint, & more! (id:45785)
Property Details
| MLS® Number | 202508103 |
| Property Type | Single Family |
| Neigbourhood | Woodlawn |
| Community Name | Dartmouth |
| Amenities Near By | Park, Playground, Public Transit, Shopping, Place Of Worship |
| Community Features | Recreational Facilities |
| Structure | Shed |
Building
| Bathroom Total | 1 |
| Bedrooms Above Ground | 3 |
| Bedrooms Total | 3 |
| Appliances | Range, Stove, Dishwasher, Dryer, Refrigerator |
| Architectural Style | Bungalow |
| Basement Type | Crawl Space |
| Constructed Date | 1958 |
| Construction Style Attachment | Detached |
| Cooling Type | Heat Pump |
| Exterior Finish | Vinyl |
| Fireplace Present | Yes |
| Flooring Type | Carpeted, Hardwood, Linoleum, Tile |
| Foundation Type | Poured Concrete |
| Stories Total | 1 |
| Size Interior | 1,227 Ft2 |
| Total Finished Area | 1227 Sqft |
| Type | House |
| Utility Water | Municipal Water |
Land
| Acreage | No |
| Land Amenities | Park, Playground, Public Transit, Shopping, Place Of Worship |
| Landscape Features | Landscaped |
| Sewer | Municipal Sewage System |
| Size Irregular | 0.1745 |
| Size Total | 0.1745 Ac |
| Size Total Text | 0.1745 Ac |
Rooms
| Level | Type | Length | Width | Dimensions |
|---|---|---|---|---|
| Main Level | Foyer | Foyer | ||
| Main Level | Eat In Kitchen | 11. x 9.11 -jog | ||
| Main Level | Living Room | 14.6 x 11.4 | ||
| Main Level | Family Room | 27.3 x 10 | ||
| Main Level | Primary Bedroom | 11.9 x 9.7 | ||
| Main Level | Bedroom | 10.8 x 7.11 | ||
| Main Level | Bedroom | 9.9 x 7.11 | ||
| Main Level | Bath (# Pieces 1-6) | 7. x 5 | ||
| Main Level | Laundry Room | 9.6 x 7 |
https://www.realtor.ca/real-estate/28180013/11-nabob-court-dartmouth-dartmouth
Contact Us
Contact us for more information

Heather Morgan
(902) 454-6797
https://www.falkwingroup.ca/
https://www.instagram.com/falkwin_group/?hl=en
84 Chain Lake Drive
Beechville, Nova Scotia B3S 1A2



