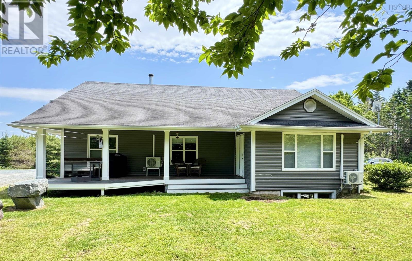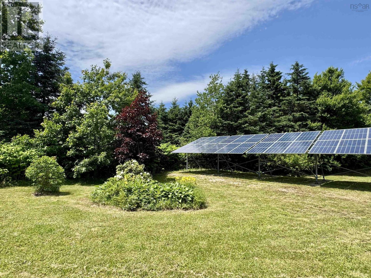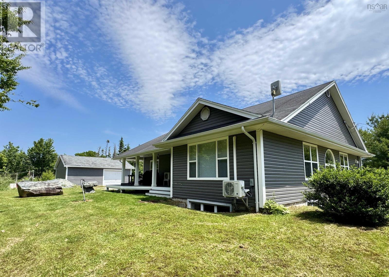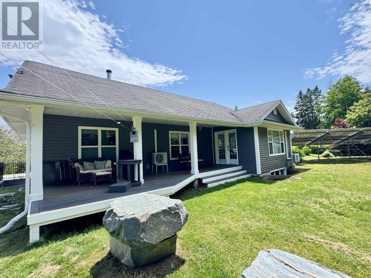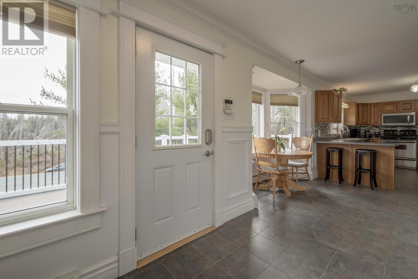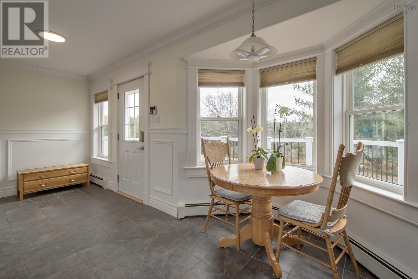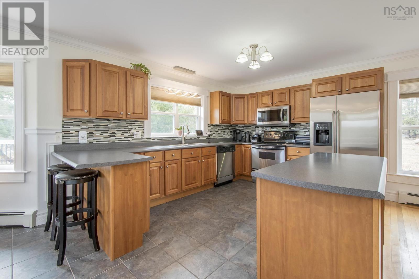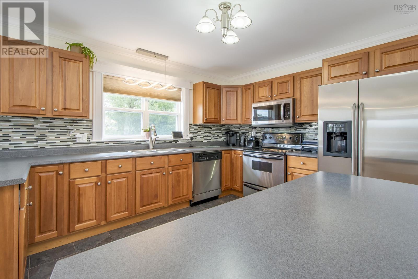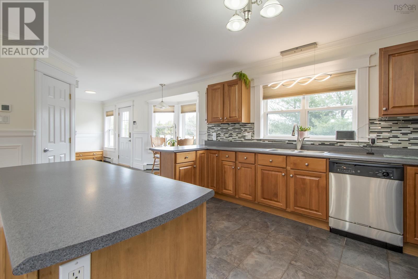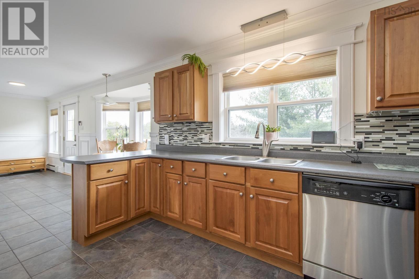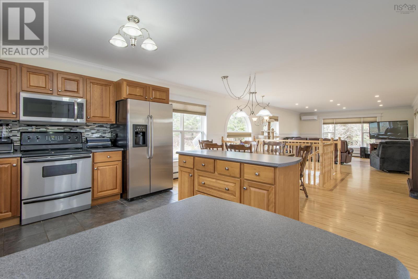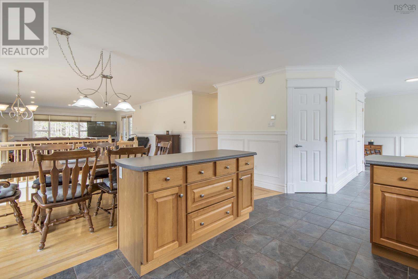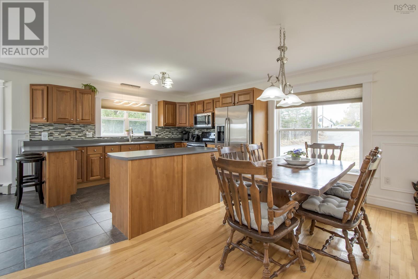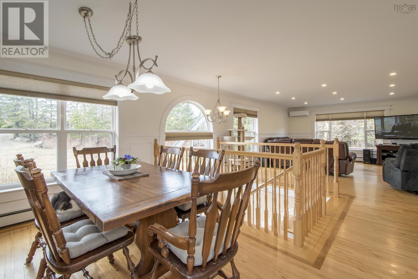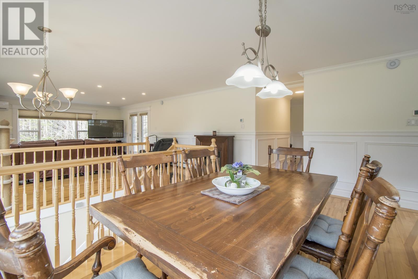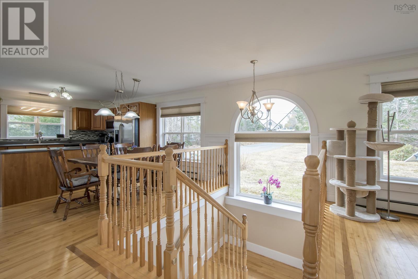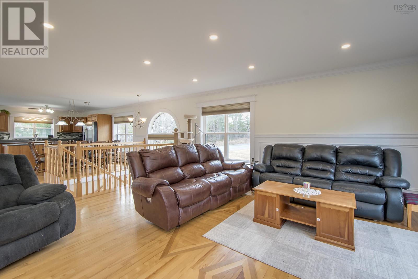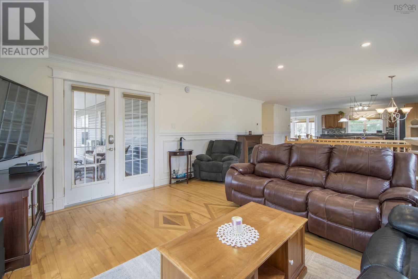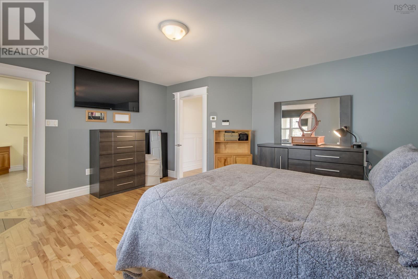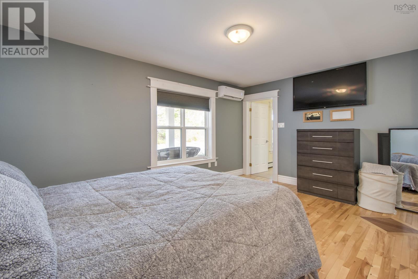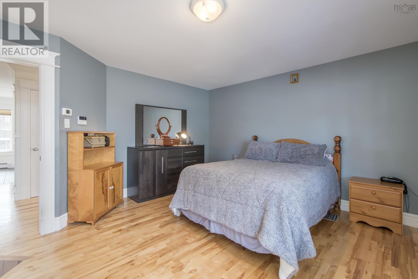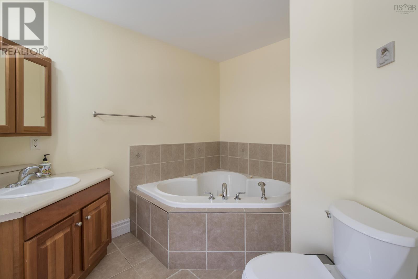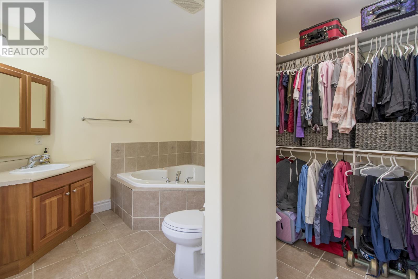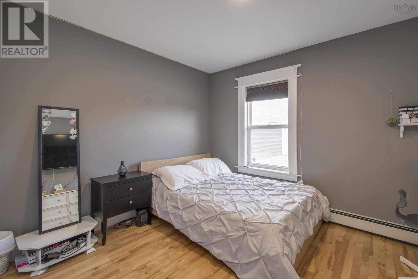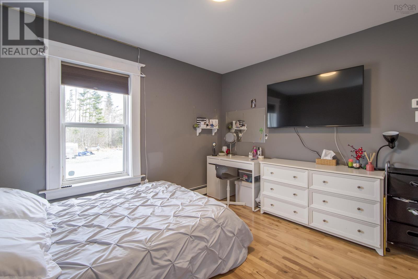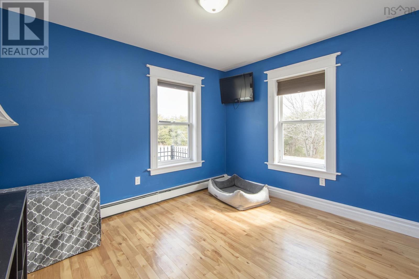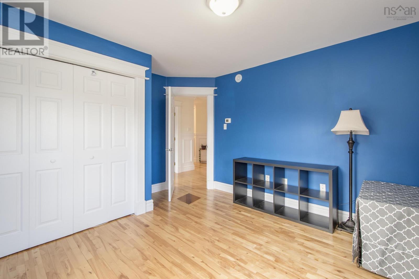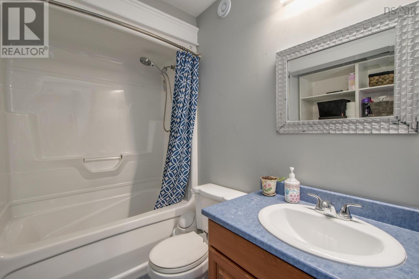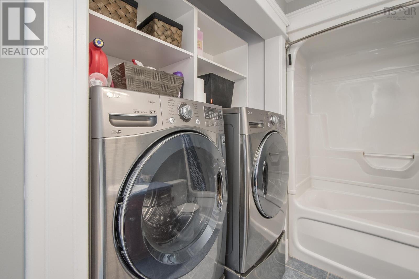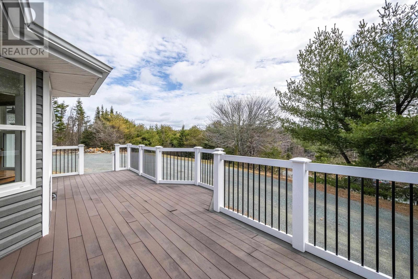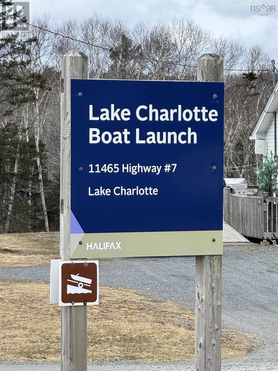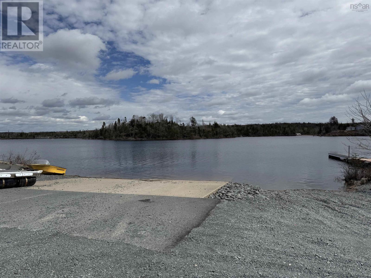11 Old Cabin Lake Road Lake Charlotte, Nova Scotia B0J 2L0
$549,900
This custom bungalow offers the ideal blend of comfort, value and efficiency with included solar panels and new shingles being installed on the house and garage before closing. The expansive main level features an open plan design, 3 spacious bedrooms, 2 Baths & Laundry ideal for growing families, or mature adults that want everything on the same level. Lower level has a rec room, bedroom, pantry, a walkout and room left to finish and expand. Many upgraded details included; custom hardwood floors, detailed custom trim and crown, composite decks, ensuite bath, gated entrance and a detached double garage! All this on 2.24 acres of land in the scenic community of Lake Charlotteclose by amenities include public boat launch on Lake Charlotte, Webber's store, grocery, restaurants, hospital, beaches and this address feeds into the new Eastern Shore Consolidated High. (id:45785)
Property Details
| MLS® Number | 202524343 |
| Property Type | Single Family |
| Community Name | Lake Charlotte |
| Community Features | School Bus |
Building
| Bathroom Total | 2 |
| Bedrooms Above Ground | 3 |
| Bedrooms Below Ground | 1 |
| Bedrooms Total | 4 |
| Appliances | Stove, Dishwasher, Dryer, Washer, Refrigerator |
| Architectural Style | Bungalow |
| Basement Development | Partially Finished |
| Basement Features | Walk Out |
| Basement Type | Full (partially Finished) |
| Constructed Date | 2005 |
| Construction Style Attachment | Detached |
| Cooling Type | Wall Unit, Heat Pump |
| Exterior Finish | Vinyl |
| Flooring Type | Ceramic Tile, Hardwood, Laminate, Tile |
| Foundation Type | Poured Concrete |
| Stories Total | 1 |
| Size Interior | 2,600 Ft2 |
| Total Finished Area | 2600 Sqft |
| Type | House |
| Utility Water | Dug Well |
Parking
| Garage | |
| Detached Garage | |
| Gravel |
Land
| Acreage | Yes |
| Sewer | Septic System |
| Size Irregular | 2.24 |
| Size Total | 2.24 Ac |
| Size Total Text | 2.24 Ac |
Rooms
| Level | Type | Length | Width | Dimensions |
|---|---|---|---|---|
| Lower Level | Family Room | 17.1 x 14.6 | ||
| Lower Level | Bedroom | 18.9 x 17.1 +Jog | ||
| Lower Level | Storage | 15.7 x 10.1 | ||
| Lower Level | Utility Room | 32.8 x 16.8 | ||
| Main Level | Foyer | 10.1 x 7 | ||
| Main Level | Kitchen | 13.4 x 10.5 | ||
| Main Level | Dining Nook | 9.5 x 8.4 | ||
| Main Level | Living Room | 17.8 x 15.6 | ||
| Main Level | Primary Bedroom | 15.1 x 13.1 | ||
| Main Level | Ensuite (# Pieces 2-6) | 4 Piece | ||
| Main Level | Bedroom | 11.5 x 10.3 +Jog | ||
| Main Level | Bedroom | 11.5 x 10.5 +Jog | ||
| Main Level | Laundry / Bath | 11.9 x 7.3 |
https://www.realtor.ca/real-estate/28912902/11-old-cabin-lake-road-lake-charlotte-lake-charlotte
Contact Us
Contact us for more information
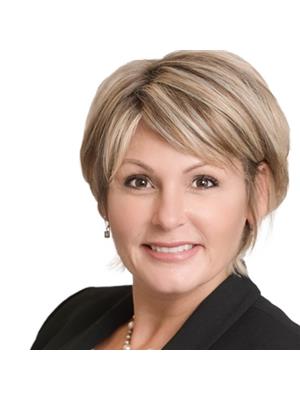
Lisa Bayers
https://www.facebook.com/realestatewithlisabayers/
https://www.linkedin.com/in/lisabayers/
84 Chain Lake Drive
Beechville, Nova Scotia B3S 1A2

