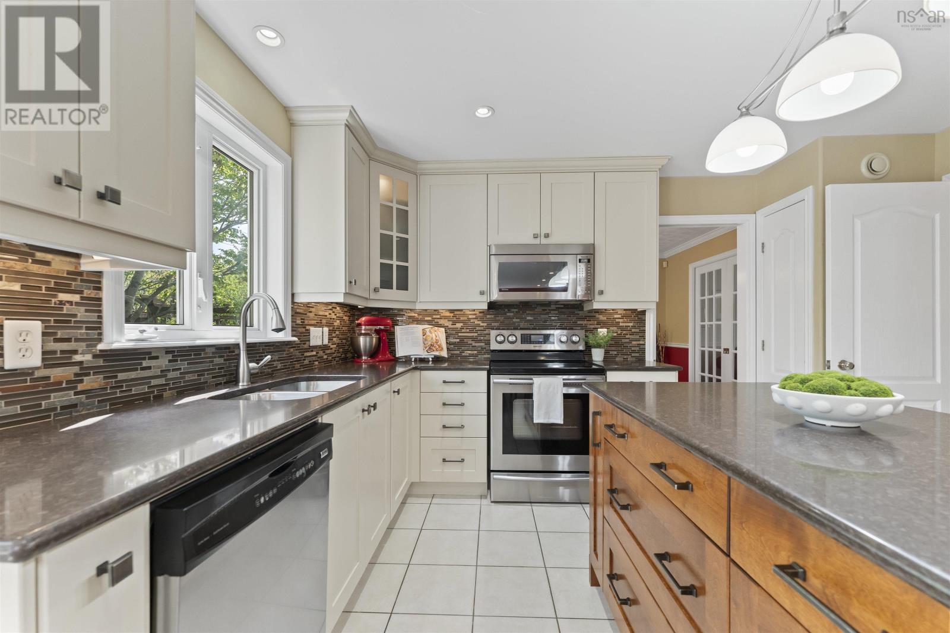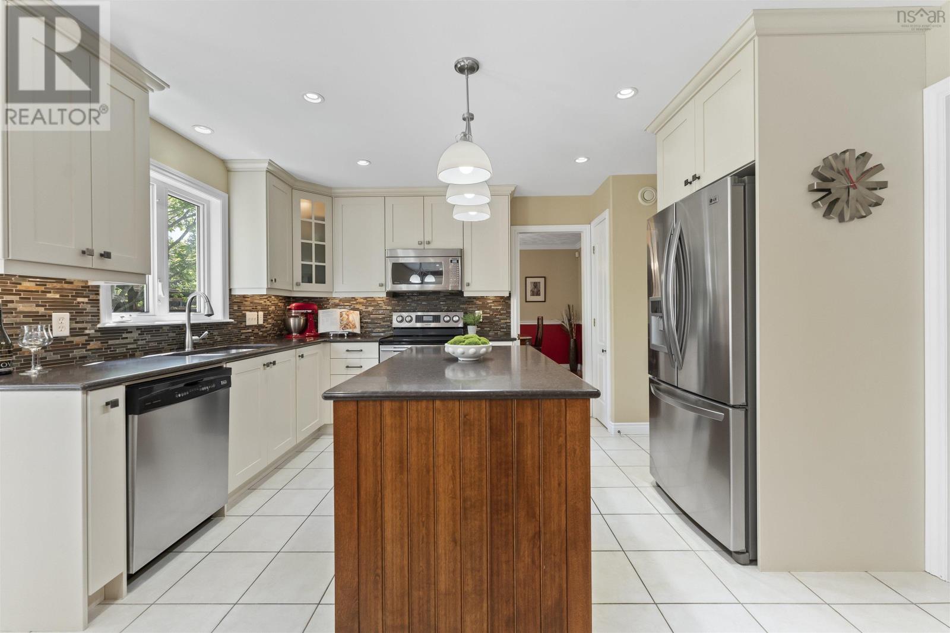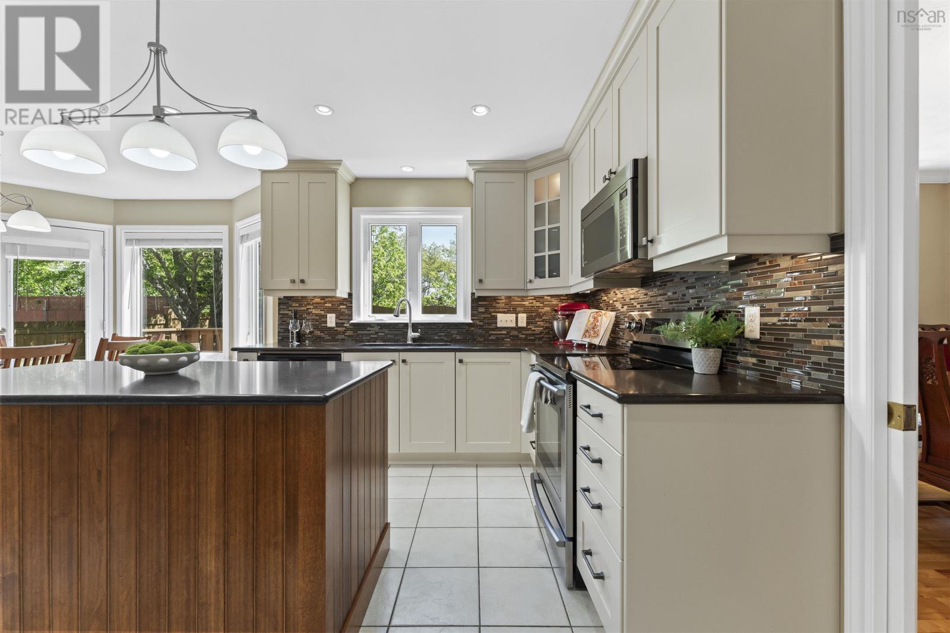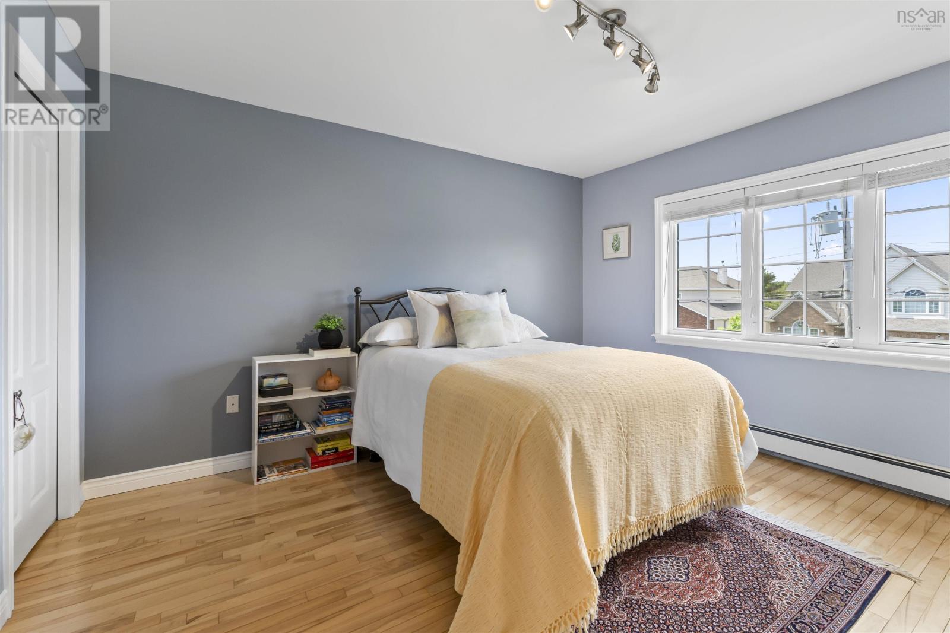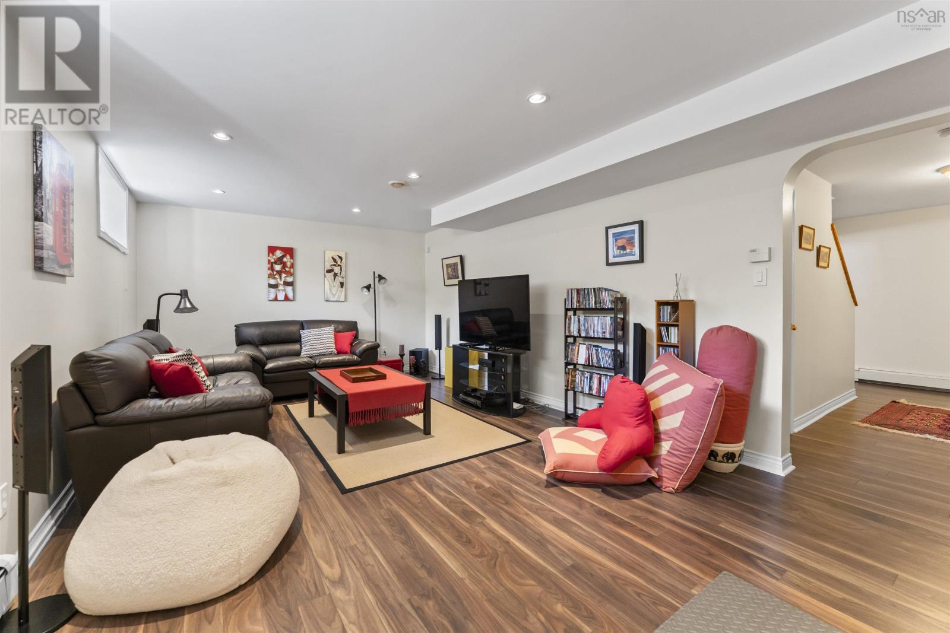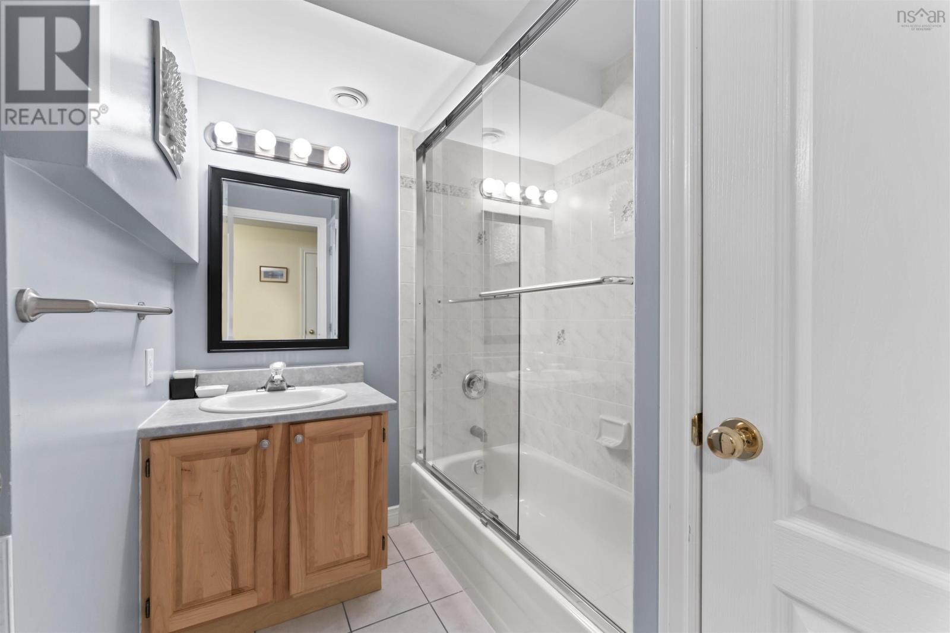11 Parkmount Close Halifax, Nova Scotia B3S 1K4
$989,900
You'll love this impeccably well kept family home on a quiet cul-de-sac. Beautiful curb appeal with front veranda and a lovely landscaped, fenced lot. Inside you're greeted with a double height open foyer and lovely curved hardwood staircase. The main floor is filled with natural light, highlighting the hardwood floors. Two living room areas on this level, including the sunken family room which is open to the gorgeous, custom kitchen with solid surface counters and stainless appliances. A powder room, laundry, and formal dining area complete this level. The home is warm and inviting, perfect for a large family and hosting. Upstairs are three large bedrooms and two bathrooms. This includes the massive primary bedroom with the largest walk in closet you will likely see and five piece private en suite. Downstairs there is even more space for your family, with a fourth bedroom, an additional full bathroom, and a huge rec room! On all levels of the home, you will find ample storage. All of this, plus new hot water tank (2025), recent roof shingles (2020), heat pumps, propane fireplace, double car garage, and walking distance to parks, schools, sports facilities, and all amenities. Truly a great family home! (id:45785)
Property Details
| MLS® Number | 202513053 |
| Property Type | Single Family |
| Community Name | Halifax |
| Amenities Near By | Park, Playground, Public Transit, Shopping |
| Community Features | Recreational Facilities |
| Equipment Type | Propane Tank |
| Rental Equipment Type | Propane Tank |
Building
| Bathroom Total | 4 |
| Bedrooms Above Ground | 3 |
| Bedrooms Below Ground | 1 |
| Bedrooms Total | 4 |
| Constructed Date | 2001 |
| Construction Style Attachment | Detached |
| Cooling Type | Heat Pump |
| Exterior Finish | Brick, Vinyl |
| Fireplace Present | Yes |
| Flooring Type | Hardwood, Other |
| Foundation Type | Poured Concrete |
| Half Bath Total | 1 |
| Stories Total | 2 |
| Size Interior | 3,780 Ft2 |
| Total Finished Area | 3780 Sqft |
| Type | House |
| Utility Water | Municipal Water |
Parking
| Garage | |
| Attached Garage |
Land
| Acreage | No |
| Land Amenities | Park, Playground, Public Transit, Shopping |
| Landscape Features | Landscaped |
| Sewer | Municipal Sewage System |
| Size Irregular | 0.1488 |
| Size Total | 0.1488 Ac |
| Size Total Text | 0.1488 Ac |
Rooms
| Level | Type | Length | Width | Dimensions |
|---|---|---|---|---|
| Second Level | Primary Bedroom | 23.2 x 17.9 | ||
| Second Level | Other | Walk-in 18.10 x 8.9 | ||
| Second Level | Ensuite (# Pieces 2-6) | 5 pc | ||
| Second Level | Bedroom | 13.3 x 11.4 -Jog | ||
| Second Level | Bedroom | 13 x 12.3 +Jog | ||
| Second Level | Bath (# Pieces 1-6) | 4 pc | ||
| Basement | Recreational, Games Room | 33 x 12.4 | ||
| Basement | Bedroom | 12 x 11.3 | ||
| Basement | Bath (# Pieces 1-6) | 4 pc | ||
| Basement | Den | 10.3 x 8.6 | ||
| Main Level | Foyer | 14.2 x 10.2 -Jog | ||
| Main Level | Living Room | 15 x 12 | ||
| Main Level | Dining Room | 13.2 x 10.4 | ||
| Main Level | Kitchen | 13 x 10 | ||
| Main Level | Dining Nook | 10.10 x 8.7 | ||
| Main Level | Family Room | 16.3 x 12 | ||
| Main Level | Bath (# Pieces 1-6) | 2 pc | ||
| Main Level | Laundry Room | 6.6 x 6 |
https://www.realtor.ca/real-estate/28399697/11-parkmount-close-halifax-halifax
Contact Us
Contact us for more information

T. Chandler Haliburton
(902) 468-6376
www.livewellhrm.ca/
32 Akerley Blvd Unit 101
Dartmouth, Nova Scotia B3B 1N1





