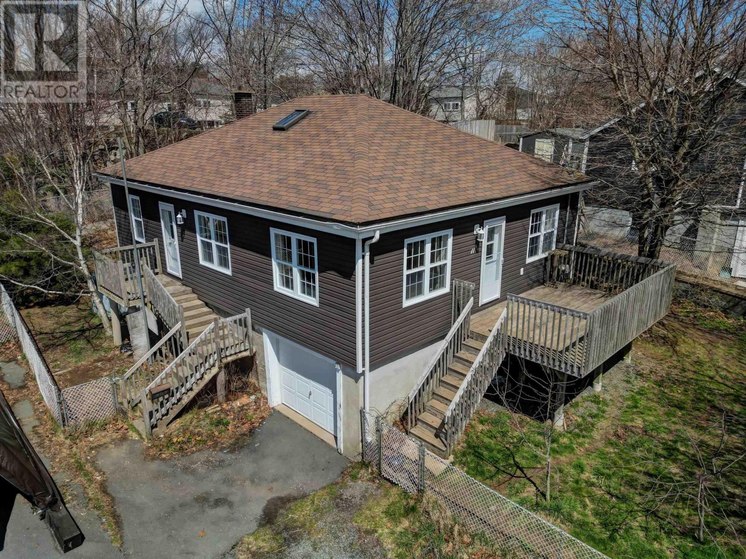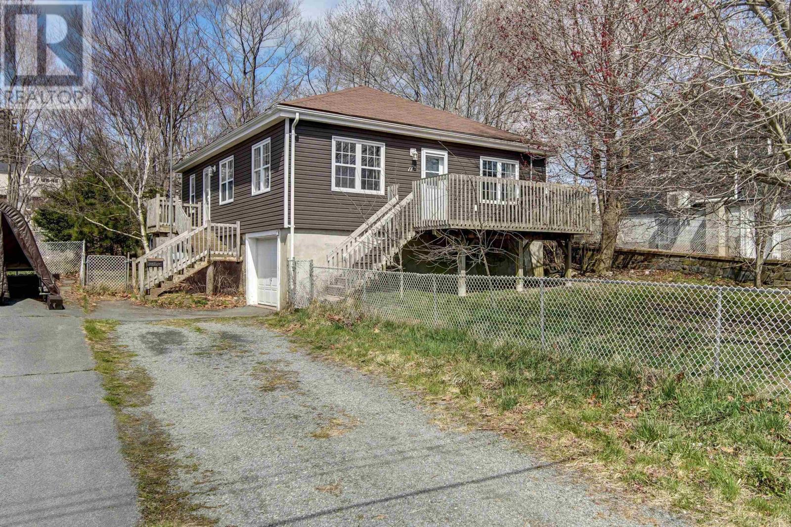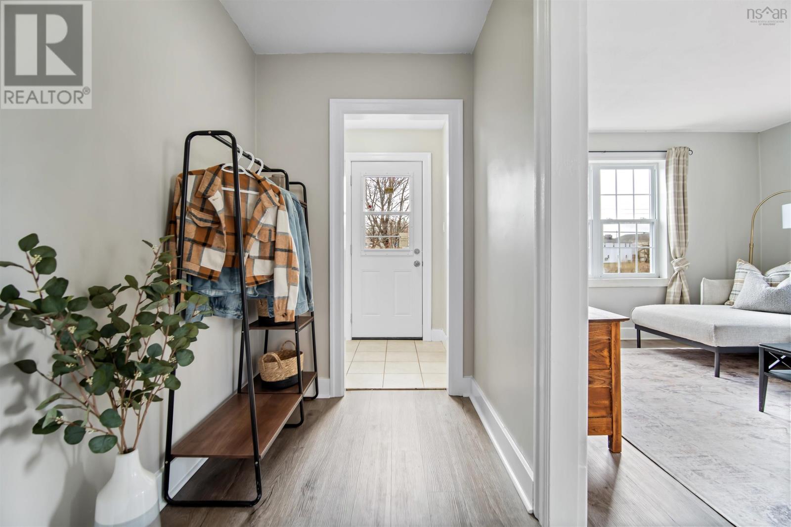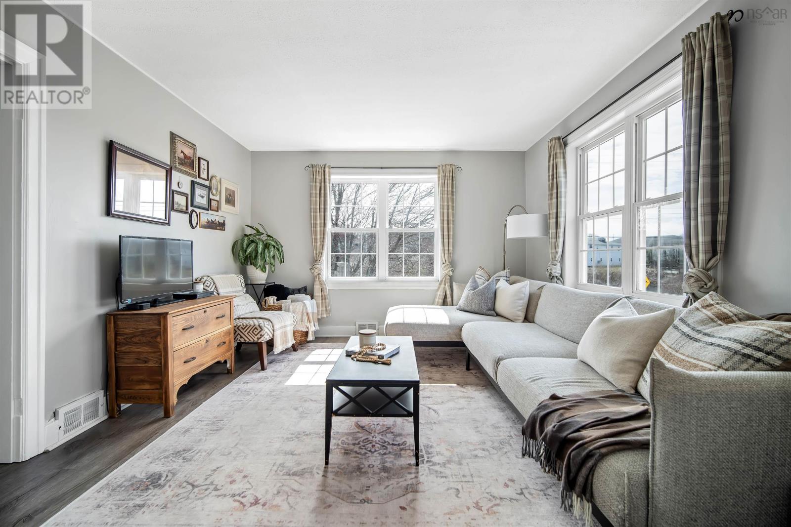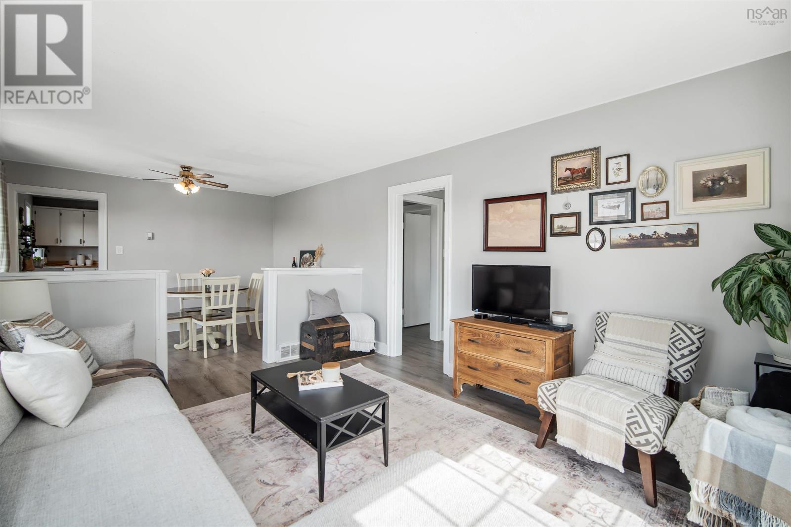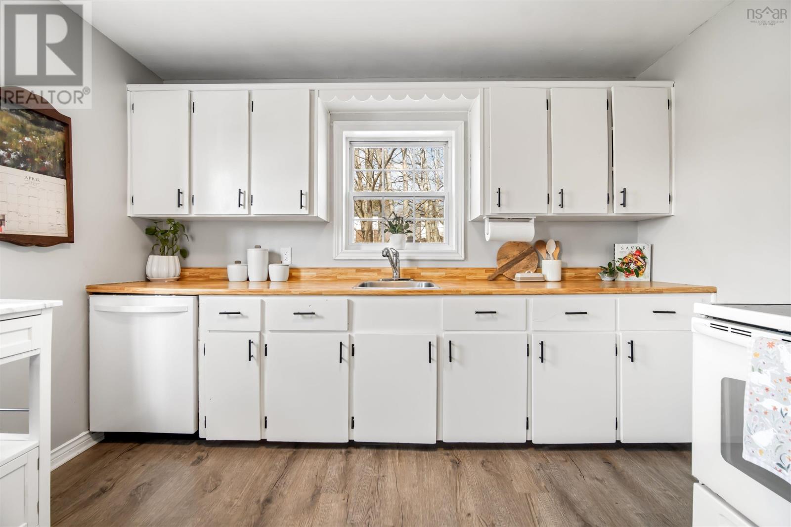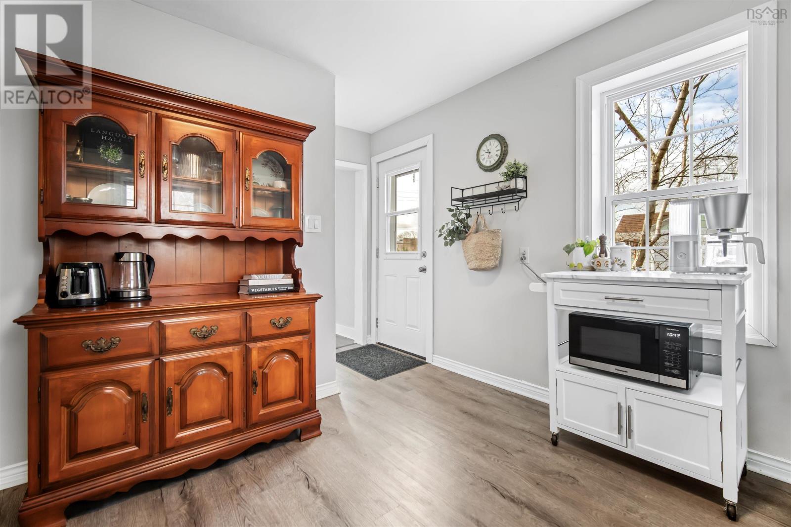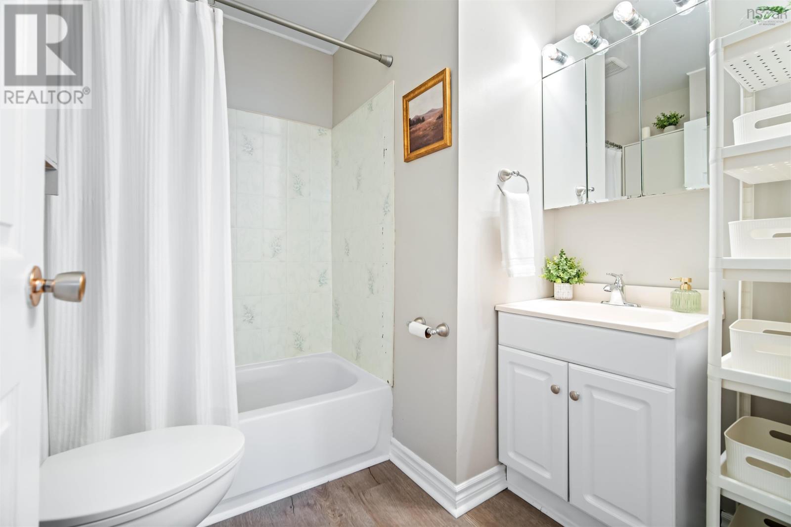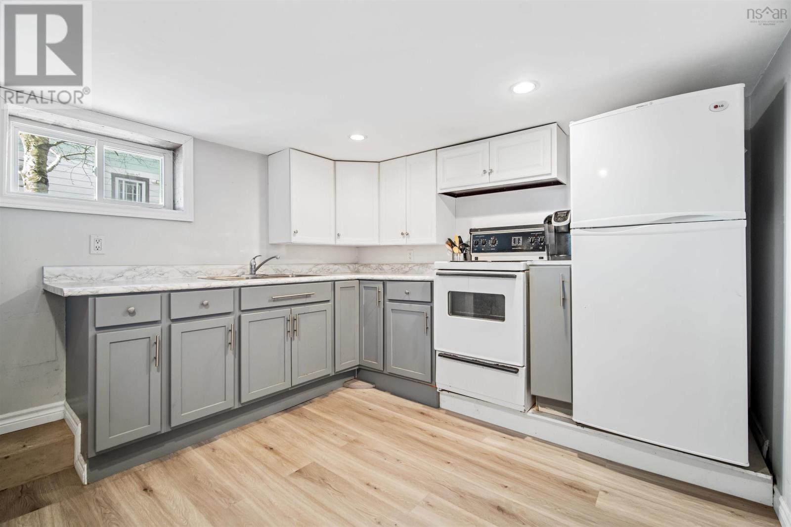11 Punch Bowl Drive Halifax, Nova Scotia B3P 2C4
$429,900
Discover this charming little gem located just off Herring Cove road. Perfectly blending comfort, character, and convenience, this lovingly maintained property is ready for its new family! Tucked into a friendly neighborhood, you?re just a short walk from grocery stores, restaurants, cafes, parks, and public transit. Inside, the home features tons of natural light with 2 bedrooms on the main floor and a huge bonus loft upstairs! On the lower level you can find a inlaw suite complete with its own entrance, seperate laundry, kitchen and bathroom. Outside, enjoy a fully fenced in yard complete with large back deck and tons of trees for privacy. With its welcoming vibe and unbeatable convenient location, this is your opportunity to own a little piece of city charm. (id:45785)
Property Details
| MLS® Number | 202509492 |
| Property Type | Single Family |
| Neigbourhood | Ravenscraig |
| Community Name | Halifax |
| Features | Treed |
Building
| Bathroom Total | 2 |
| Bedrooms Above Ground | 2 |
| Bedrooms Total | 2 |
| Appliances | Oven - Electric, Dryer, Washer, Refrigerator |
| Architectural Style | 2 Level |
| Basement Features | Walk Out |
| Basement Type | Full |
| Constructed Date | 1955 |
| Construction Style Attachment | Detached |
| Exterior Finish | Vinyl |
| Flooring Type | Laminate, Vinyl |
| Foundation Type | Poured Concrete |
| Stories Total | 2 |
| Size Interior | 1,918 Ft2 |
| Total Finished Area | 1918 Sqft |
| Type | House |
| Utility Water | Municipal Water |
Parking
| Gravel | |
| Shared |
Land
| Acreage | No |
| Sewer | Municipal Sewage System |
| Size Irregular | 0.1625 |
| Size Total | 0.1625 Ac |
| Size Total Text | 0.1625 Ac |
Rooms
| Level | Type | Length | Width | Dimensions |
|---|---|---|---|---|
| Second Level | Other | 25..6 x 20..9 -J /na | ||
| Basement | Bath (# Pieces 1-6) | 3. x 7. /na | ||
| Basement | Kitchen | 10. x 9..10 /na | ||
| Basement | Living Room | 15. x 12..1 /na | ||
| Basement | Other | 14..1 x 12..8 /na | ||
| Basement | Dining Room | 9..6 x 8..4 /na | ||
| Main Level | Kitchen | 11..5 x 11. +J /37 | ||
| Main Level | Living Room | 13..5 x 11..6 /37 | ||
| Main Level | Primary Bedroom | 13. x 10. +J /37 | ||
| Main Level | Bedroom | 12..5 x 8..4 /37 | ||
| Main Level | Bath (# Pieces 1-6) | 7. x 6..3 -J /37 | ||
| Main Level | Laundry Room | 12..6 x 8..3 +J /37 | ||
| Main Level | Foyer | 4..11 x 4..4 /37 | ||
| Main Level | Dining Room | 11..6 x 8..6 /37 | ||
| Main Level | Other | 7. x 4. /37 |
https://www.realtor.ca/real-estate/28243818/11-punch-bowl-drive-halifax-halifax
Contact Us
Contact us for more information
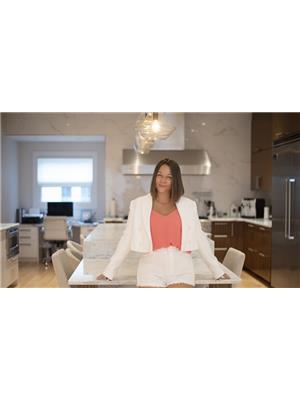
Mandie Hamilton
3845 Joseph Howe Drive
Halifax, Nova Scotia B3L 4H9

