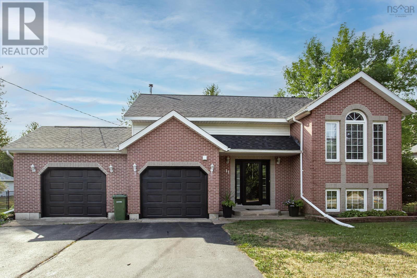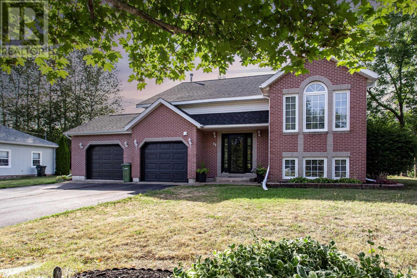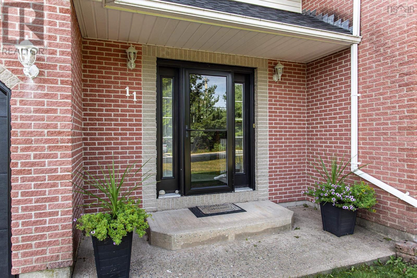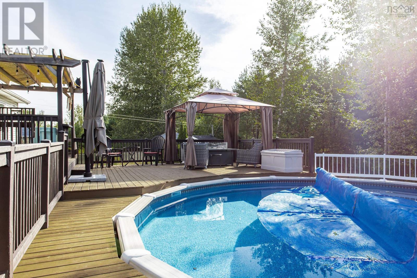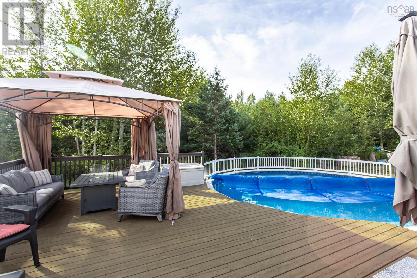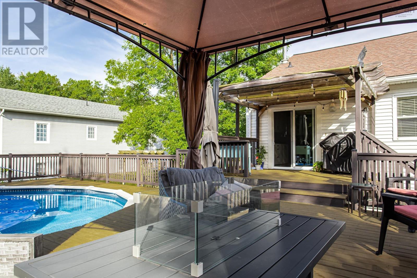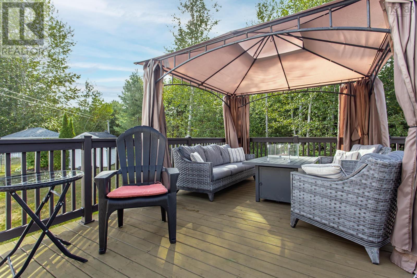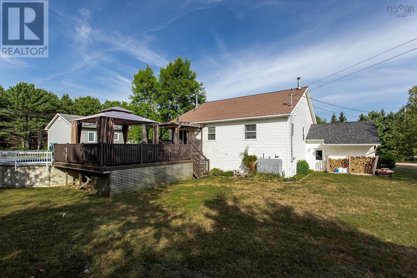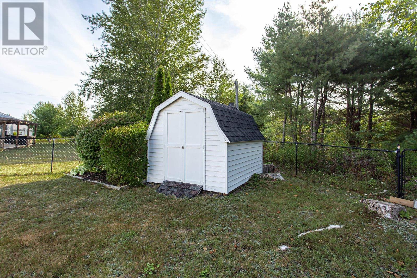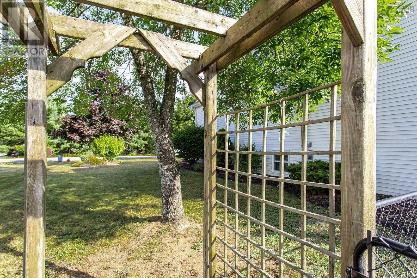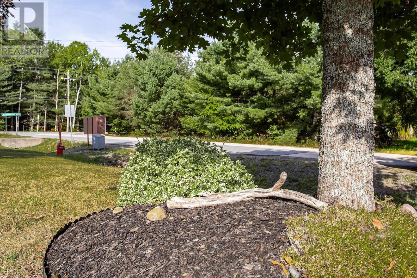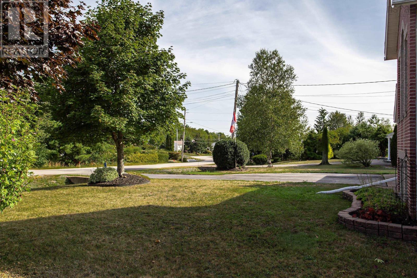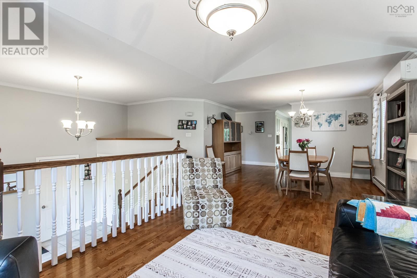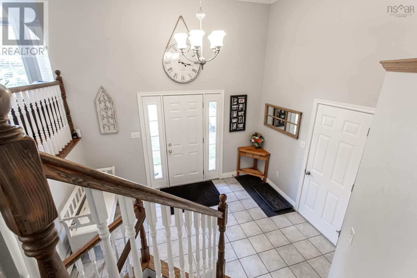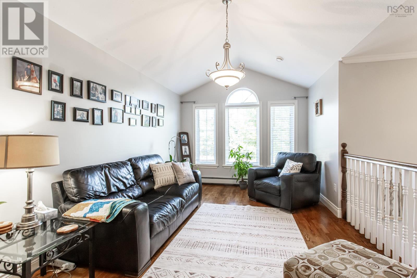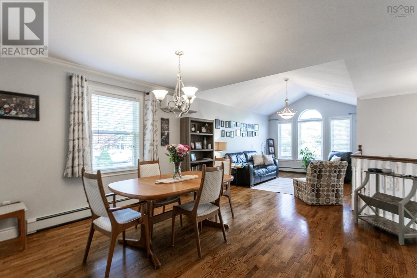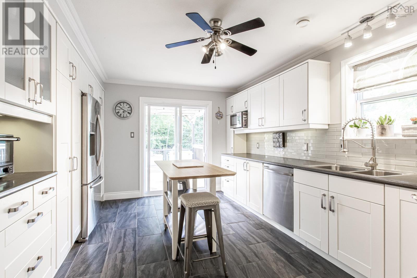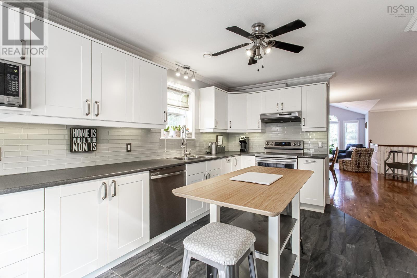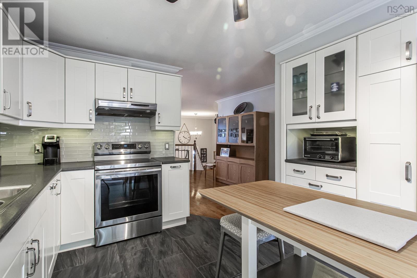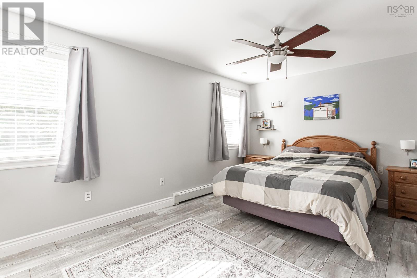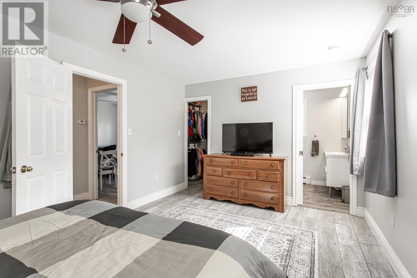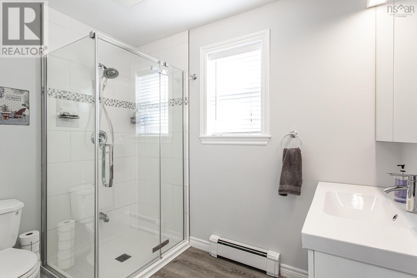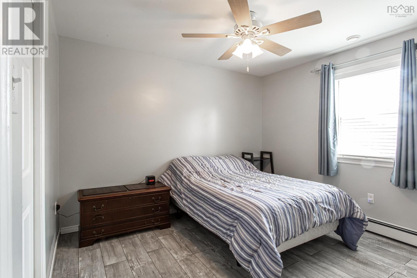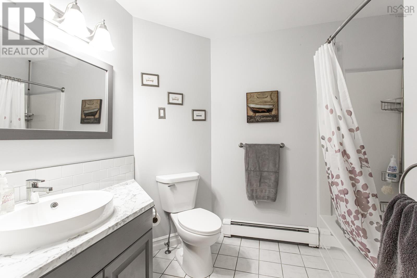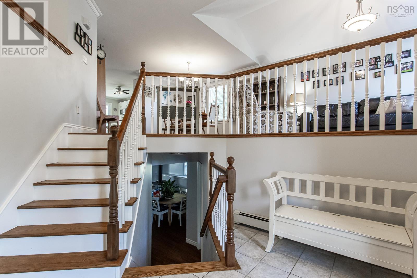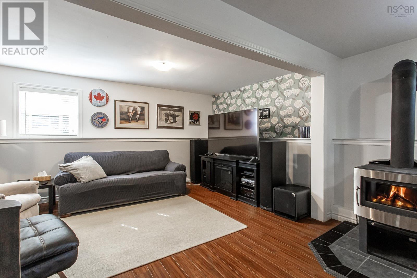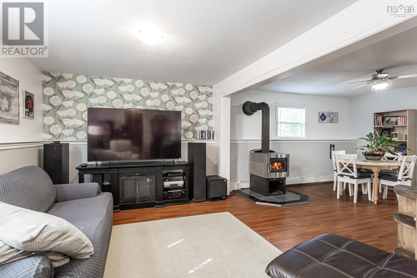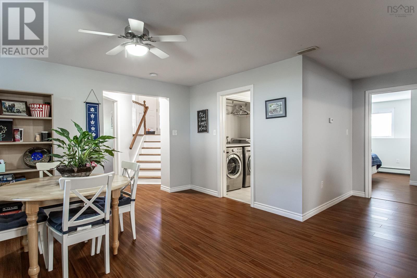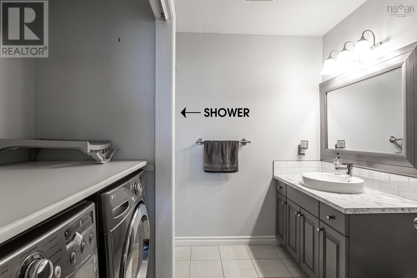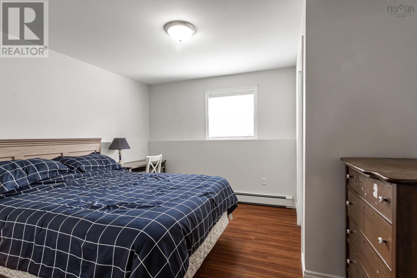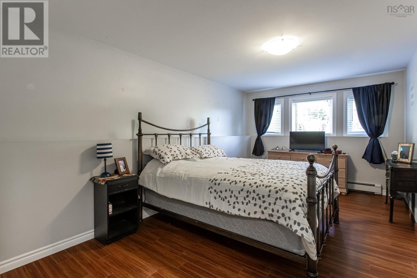11 Rivercrest Lane Greenwood, Nova Scotia B0P 1R0
$565,000
Beautifully updated 4 bed, 3 bath home in one of Greenwood's most desirable neighbourhoods. The curb appeal is undeniable with its brick front, manicured landscaping, double paved driveway, and attached double garage. Step inside to a spacious entry with excellent storage and move upstairs to find an inviting layout with vaulted ceilings, warm finishes, and an abundance of natural light. The main level features a stunning new kitchen designed with both style and function in mind, along with refreshed bathrooms that add modern comfort. The open concept living and dining areas flow seamlessly and make entertaining easy. The lower level offers a large family room with a cozy wood stove, two additional bedrooms and another full bath - a perfect retreat for guests or family. Outside, the fully fenced backyard is your private oasis, complete with a newer pool, expansive decking, and plenty of space to relax or entertain. Recent updates include a new hot water heater in 2023 and roof work with the back section replaced in 2018 and the front in 2024. This move-in ready home combines character, functionality, and a prime location close to amenities and schools. A rare find that checks all the boxes, this property is a must see for buyers seeking quality and value in Greenwood. (id:45785)
Property Details
| MLS® Number | 202522925 |
| Property Type | Single Family |
| Community Name | Greenwood |
| Amenities Near By | Golf Course, Park, Playground, Public Transit, Shopping, Place Of Worship, Beach |
| Community Features | Recreational Facilities, School Bus |
| Features | Level |
| Pool Type | Above Ground Pool |
| Structure | Shed |
Building
| Bathroom Total | 3 |
| Bedrooms Above Ground | 2 |
| Bedrooms Below Ground | 2 |
| Bedrooms Total | 4 |
| Appliances | Stove, Dishwasher, Dryer, Washer, Refrigerator |
| Basement Development | Finished |
| Basement Type | Full (finished) |
| Constructed Date | 1998 |
| Construction Style Attachment | Detached |
| Cooling Type | Heat Pump |
| Exterior Finish | Vinyl |
| Flooring Type | Ceramic Tile, Hardwood, Laminate |
| Foundation Type | Poured Concrete |
| Stories Total | 1 |
| Size Interior | 2,064 Ft2 |
| Total Finished Area | 2064 Sqft |
| Type | House |
| Utility Water | Municipal Water |
Parking
| Garage | |
| Attached Garage | |
| Paved Yard |
Land
| Acreage | No |
| Land Amenities | Golf Course, Park, Playground, Public Transit, Shopping, Place Of Worship, Beach |
| Landscape Features | Landscaped |
| Sewer | Municipal Sewage System |
| Size Irregular | 0.3214 |
| Size Total | 0.3214 Ac |
| Size Total Text | 0.3214 Ac |
Rooms
| Level | Type | Length | Width | Dimensions |
|---|---|---|---|---|
| Lower Level | Family Room | 15.4 x 20.7 + 13.5 x 8.10 | ||
| Lower Level | Bedroom | 10.0 x 16.7 +jog | ||
| Lower Level | Laundry / Bath | 8.7 x 8.5 | ||
| Lower Level | Bedroom | 9.7 x 11.0 | ||
| Lower Level | Utility Room | 12.7 x 10.2 STORAGE | ||
| Main Level | Foyer | 12.3 x 9.11 irreg | ||
| Main Level | Dining Room | 14.11 x 14.1 | ||
| Main Level | Living Room | 14.5 x 10.7 | ||
| Main Level | Kitchen | 15.10 x 9.10 | ||
| Main Level | Primary Bedroom | 10.11 x 16.0 + WIC | ||
| Main Level | Ensuite (# Pieces 2-6) | 8.8 x 5.9 | ||
| Main Level | Bedroom | 9.8 x 11.2 +jog | ||
| Main Level | Bath (# Pieces 1-6) | 5.8 x 9.10 +jog irreg |
https://www.realtor.ca/real-estate/28842147/11-rivercrest-lane-greenwood-greenwood
Contact Us
Contact us for more information
Colin Crowell
(902) 825-2288
https://www.colincrowell.com/
https://www.facebook.com/colincrowellrealtor/
https://www.linkedin.com/in/colin-crowell-89aa1141?trk=hp-identity-name
https://www.instagram.com/colincrowellrealtor
https://www.youtube.com/colincrowell1
.
Southwest, Nova Scotia B0S 1P0

