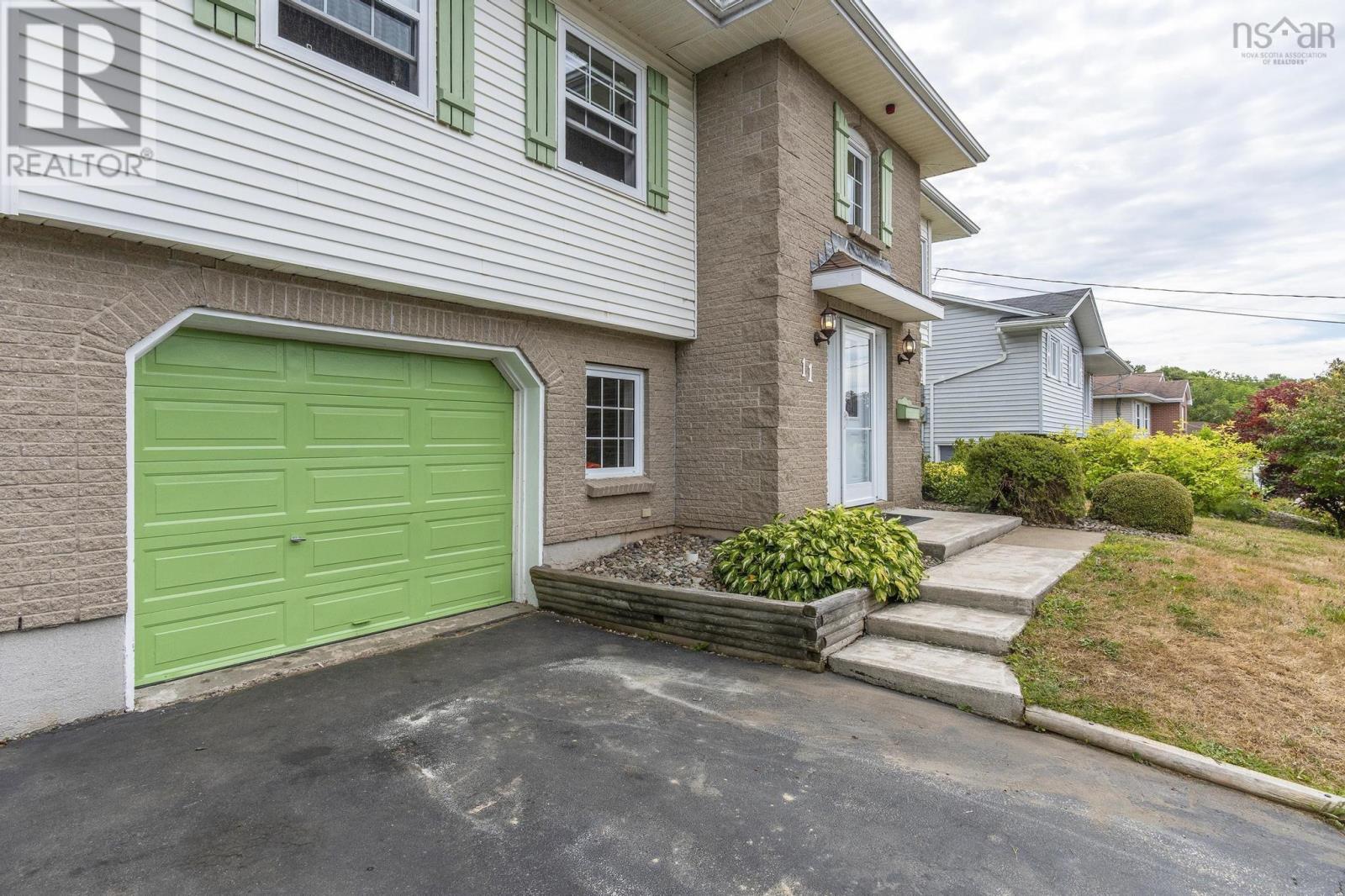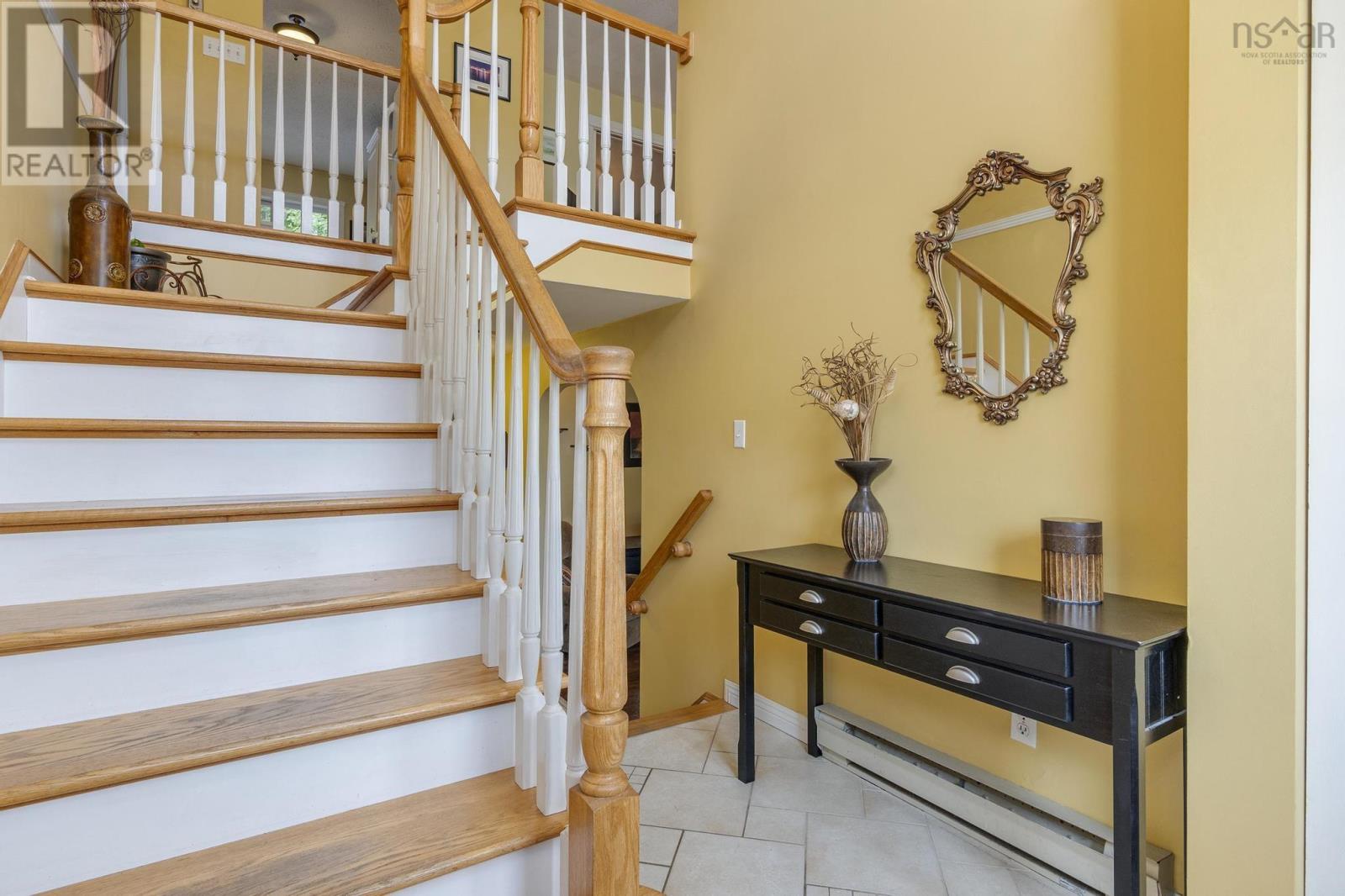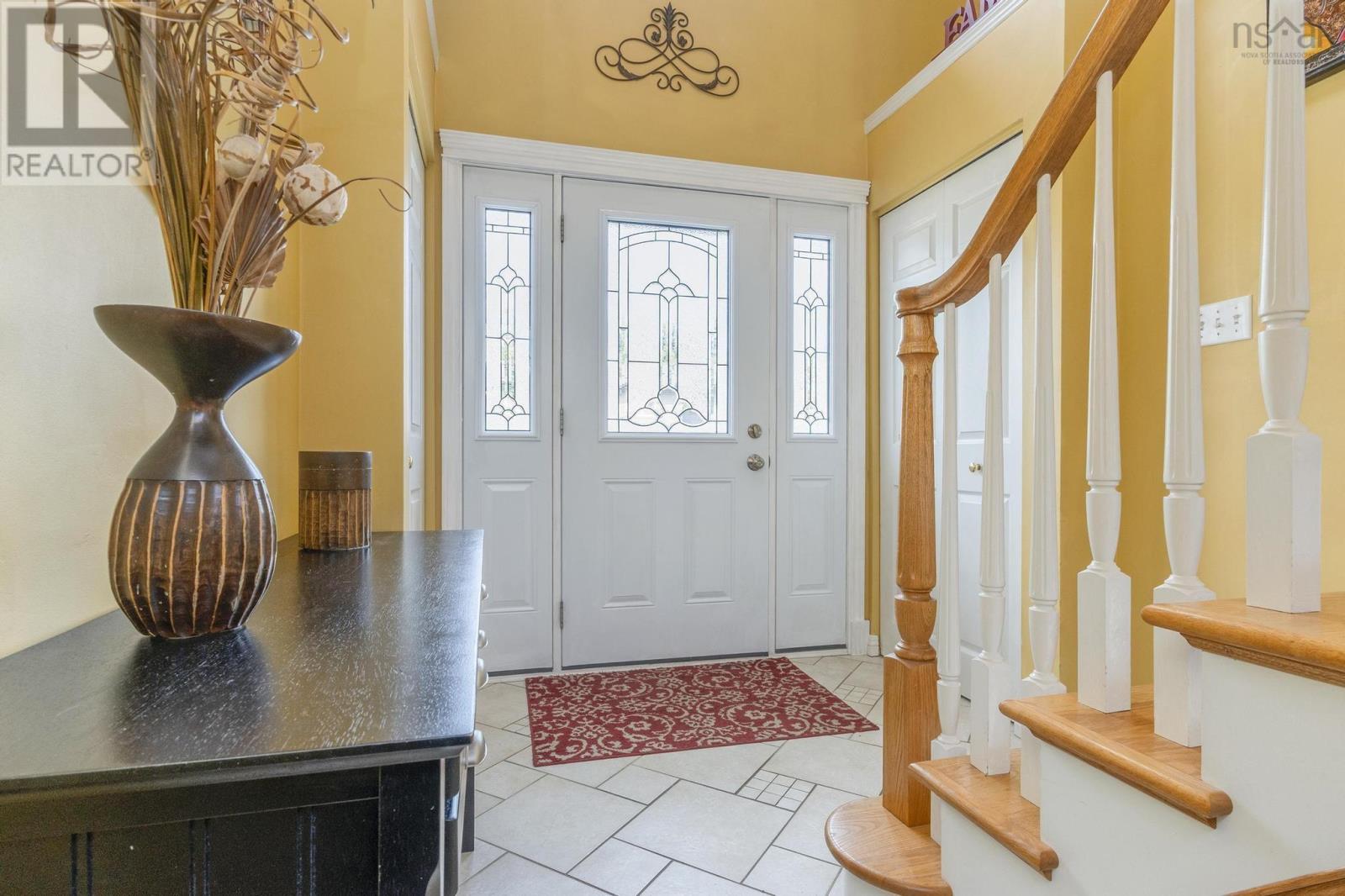11 Rossi Drive Dartmouth, Nova Scotia B2X 3L5
$599,000
Welcome to Rossi Drive, a charming family home located in the heart of Montebello. This spacious property offers 3 comfortable bedrooms on the main level, with an additional bedroom downstairsperfect for guests, a teenagers retreat, or a home office. The home features an attached garage along with a handy shed for extra storage. Outside, the fenced in yard provides both privacy and a safe space for children or pets to play. The back deck is ideal for summer barbecues or relaxing outdoors. Inside, the bright kitchen flows into the dining area with easy access to the backyard through patio doors. A cozy living space on the lower level features a wood stove, making it a warm and inviting spot for family gatherings. Situated in a family friendly neighbourhood, this home is just minutes from all amenities, bus routes, and beautiful Shubie Parkperfect for outdoor enthusiasts. This home combines comfort, convenience, and community, making it an excellent choice for your next move. (id:45785)
Property Details
| MLS® Number | 202521260 |
| Property Type | Single Family |
| Neigbourhood | Montebello |
| Community Name | Dartmouth |
| Amenities Near By | Park, Playground, Public Transit, Shopping, Place Of Worship |
| Community Features | School Bus |
| Structure | Shed |
Building
| Bathroom Total | 2 |
| Bedrooms Above Ground | 3 |
| Bedrooms Below Ground | 1 |
| Bedrooms Total | 4 |
| Constructed Date | 1988 |
| Construction Style Attachment | Detached |
| Exterior Finish | Brick, Vinyl |
| Flooring Type | Ceramic Tile, Hardwood, Laminate |
| Foundation Type | Poured Concrete |
| Stories Total | 1 |
| Size Interior | 2,390 Ft2 |
| Total Finished Area | 2390 Sqft |
| Type | House |
| Utility Water | Municipal Water |
Parking
| Garage | |
| Attached Garage | |
| Paved Yard |
Land
| Acreage | No |
| Land Amenities | Park, Playground, Public Transit, Shopping, Place Of Worship |
| Sewer | Municipal Sewage System |
| Size Irregular | 0.1509 |
| Size Total | 0.1509 Ac |
| Size Total Text | 0.1509 Ac |
Rooms
| Level | Type | Length | Width | Dimensions |
|---|---|---|---|---|
| Basement | Foyer | 7.7 x 10.11 | ||
| Basement | Recreational, Games Room | 10.10 x 17.2 | ||
| Basement | Bedroom | 10.10 x 11.5 | ||
| Basement | Den | 17.3 x 7.10 | ||
| Basement | Bath (# Pieces 1-6) | 4 x 10.10 | ||
| Basement | Laundry Room | 7.11 x 7.7 | ||
| Main Level | Living Room | 11.7 x 18.3 | ||
| Main Level | Kitchen | 8.11 x 8.10 | ||
| Main Level | Dining Room | 11.8 x 12.3 | ||
| Main Level | Other | Breakfast Nook 11.3 x 7.5 | ||
| Main Level | Primary Bedroom | 11.6 x 16.2 | ||
| Main Level | Bedroom | 8.11 x 10.10 | ||
| Main Level | Bedroom | 8.10 x 10.9 | ||
| Main Level | Bath (# Pieces 1-6) | 4.11 x 8.6 |
https://www.realtor.ca/real-estate/28759767/11-rossi-drive-dartmouth-dartmouth
Contact Us
Contact us for more information

Andre Lajo
https://www.facebook.com/Andre-Lajo-Royal-LePage-Atlantic-1251806251656095/?modal=admin_todo_tour
610 Wright Avenue, Unit 2
Dartmouth, Nova Scotia B3A 1M9
















































