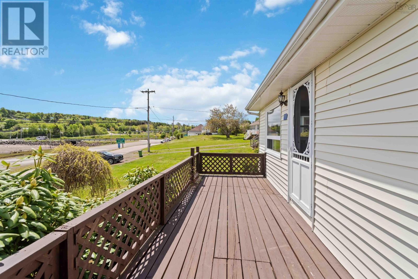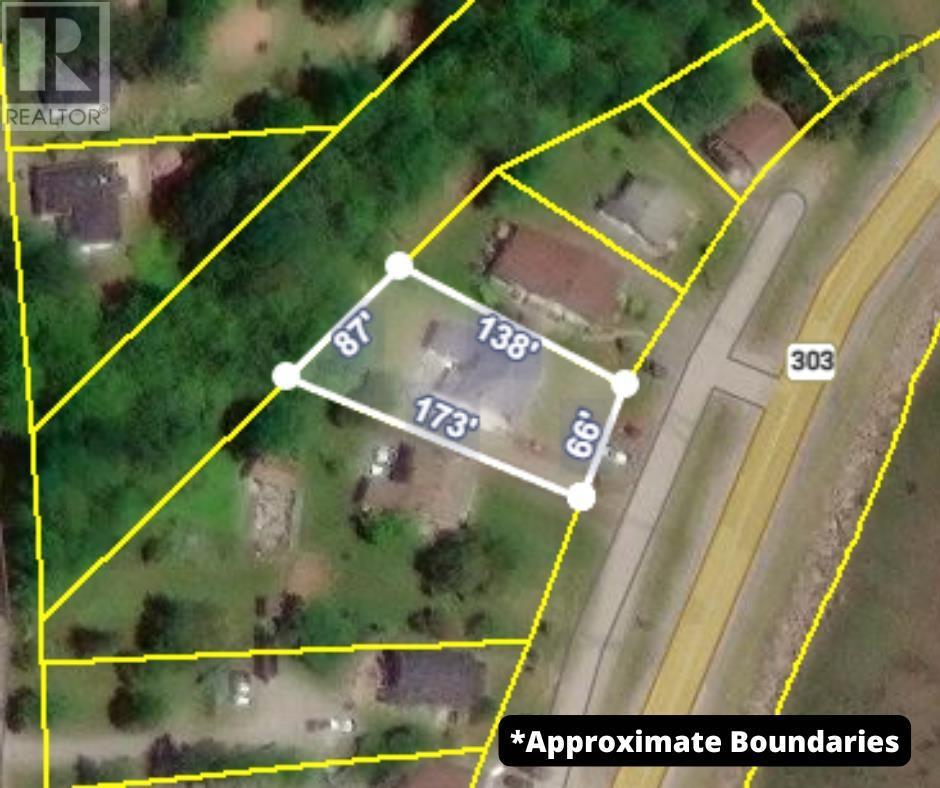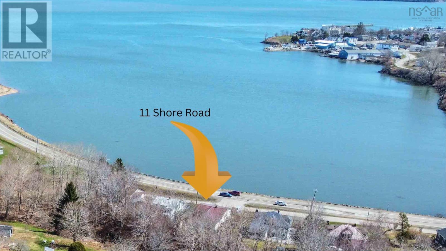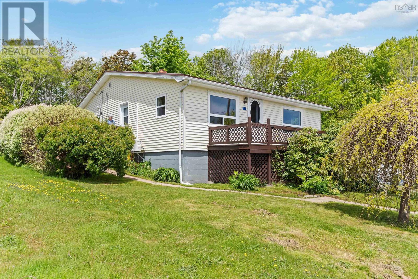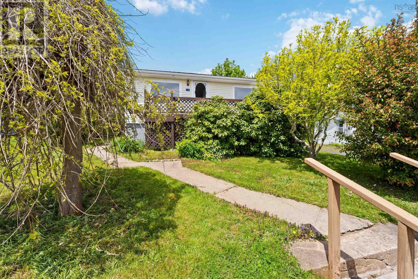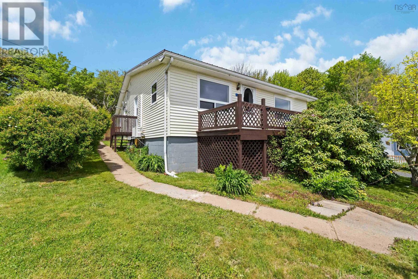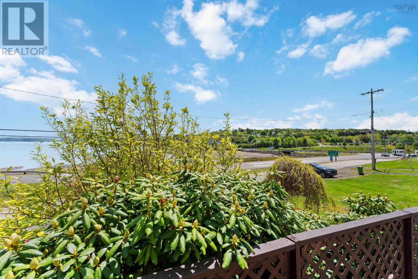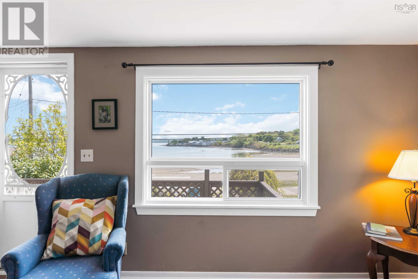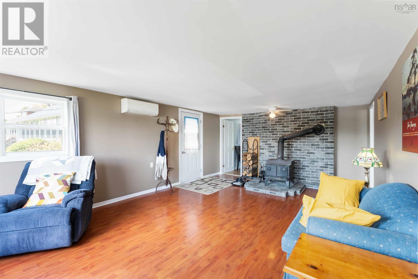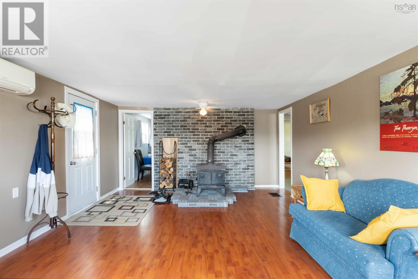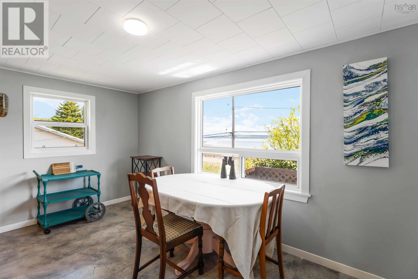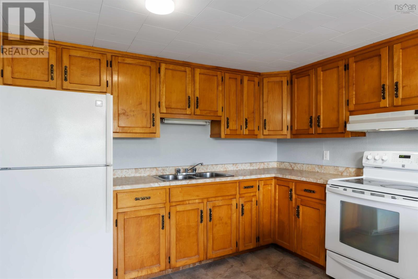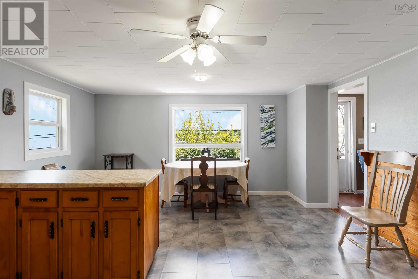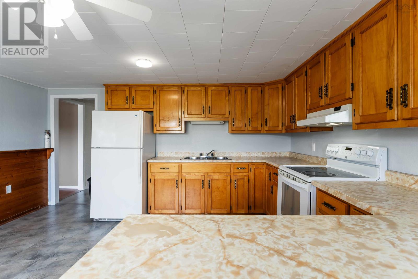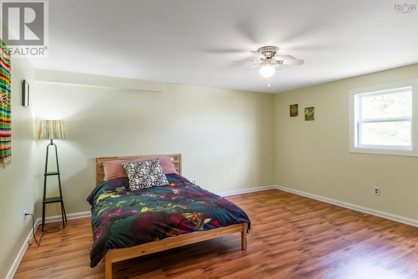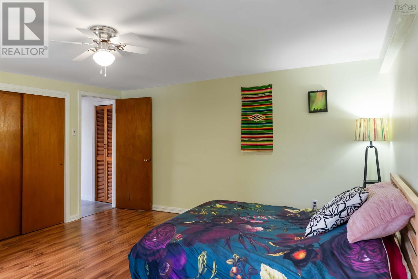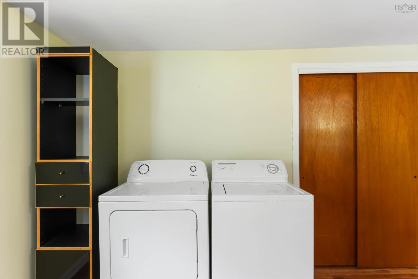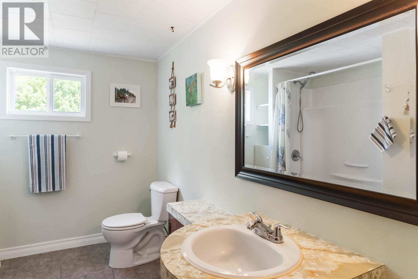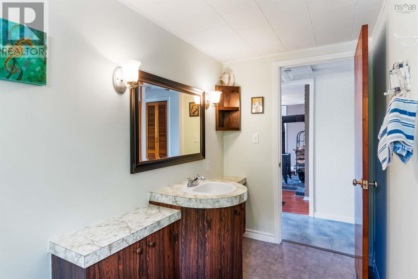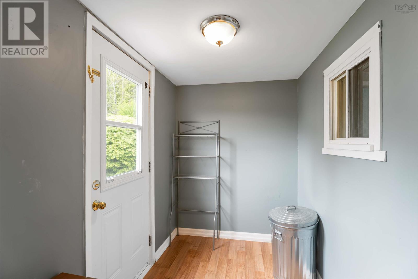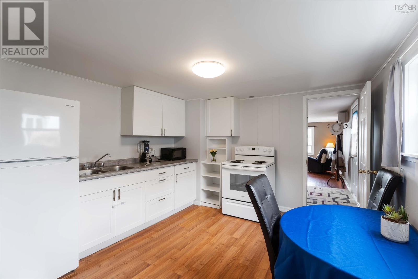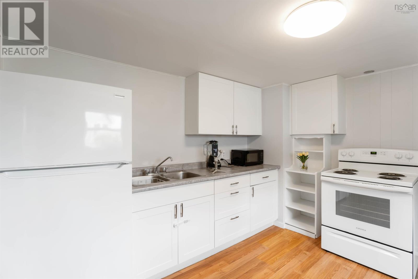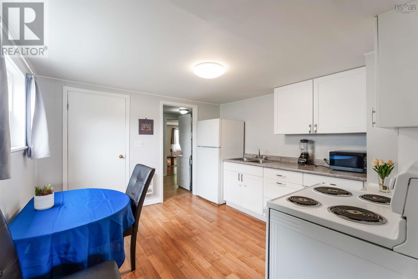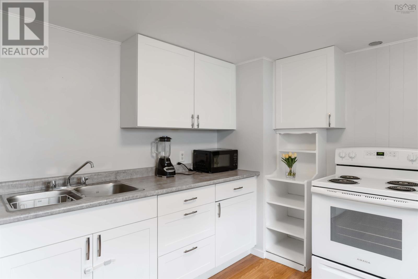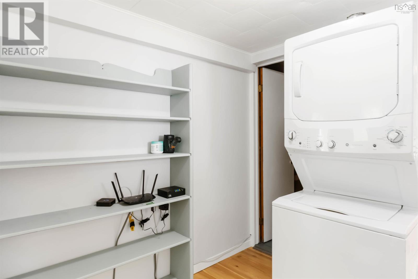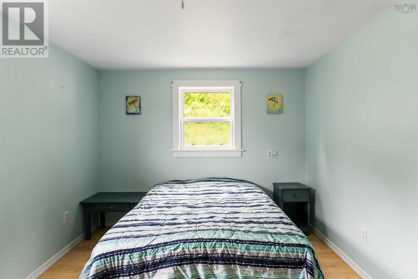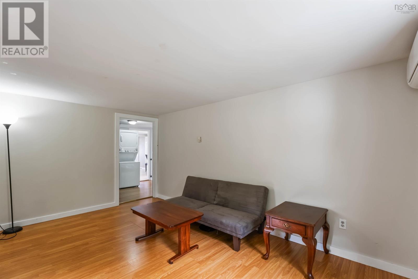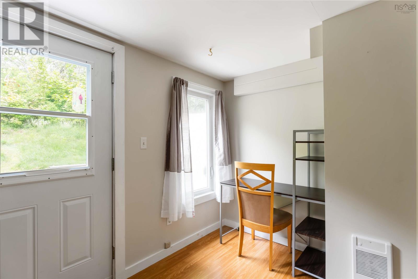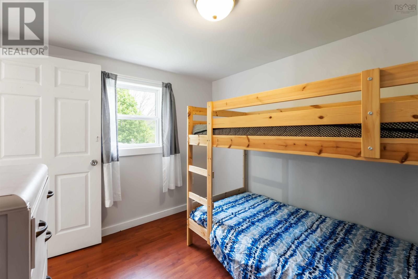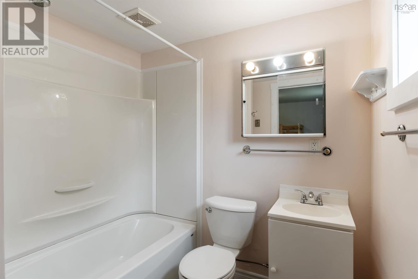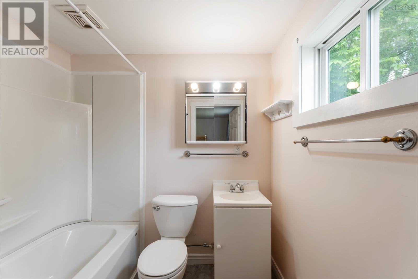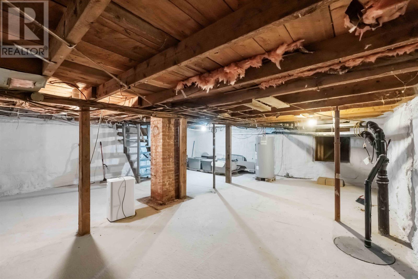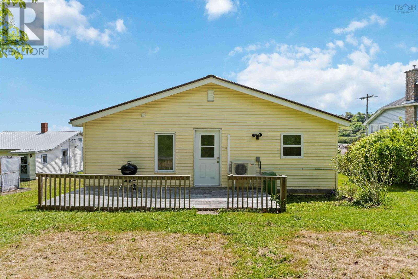11 Shore Road Digby, Nova Scotia B0V 1A0
$339,000
Coastal Charm with Income Potential Walk to Town, Watch the Tides. Wake up to sweeping views of the Annapolis Basin from your front windows or morning coffee spot on the deck. This well-maintained, single-level home features two self-contained suitesperfect for extended family, visiting guests, or short/long-term rental income. Suite One includes a bright eat-in kitchen, spacious living room with cozy wood stove, large bedroom, and its own laundry. Suite Two offers two bedrooms (one with a private ensuite), a compact updated kitchen, separate laundry, and direct basement access. Prefer a single-family layout? Its easily converted into a full 3-bedroom home. Outdoors, enjoy two decksfront for morning sun and watching the tide roll in, back for private barbecues surrounded by mature trees and wildflowers. A handy storage shed adds function to the charm. Upgrades include a new metal roof (2024), making maintenance a breeze. Just a short walk to local shops, restaurants, golf, and lakeside trailsplus you're only 4 minutes from the ferry to Saint John and under 2.5 hours to Halifax. At $339,000, this waterfront gem delivers versatility, views, and an authentic East Coast lifestylewith the bonus of income potential. (id:45785)
Property Details
| MLS® Number | 202513353 |
| Property Type | Single Family |
| Neigbourhood | Digby |
| Community Name | Digby |
| Amenities Near By | Golf Course, Park, Playground, Shopping, Place Of Worship, Beach |
| Community Features | Recreational Facilities, School Bus |
| Features | Sump Pump |
| Structure | Shed |
| View Type | Harbour, Ocean View |
Building
| Bathroom Total | 2 |
| Bedrooms Above Ground | 3 |
| Bedrooms Total | 3 |
| Appliances | Oven, Stove, Dryer, Washer, Refrigerator |
| Basement Type | Crawl Space, Unknown |
| Constructed Date | 1962 |
| Construction Style Attachment | Detached |
| Cooling Type | Heat Pump |
| Exterior Finish | Vinyl |
| Flooring Type | Laminate, Vinyl |
| Foundation Type | Concrete Block |
| Stories Total | 1 |
| Size Interior | 1,800 Ft2 |
| Total Finished Area | 1800 Sqft |
| Type | House |
| Utility Water | Municipal Water |
Parking
| Gravel |
Land
| Acreage | No |
| Land Amenities | Golf Course, Park, Playground, Shopping, Place Of Worship, Beach |
| Landscape Features | Partially Landscaped |
| Sewer | Municipal Sewage System |
| Size Irregular | 0.1952 |
| Size Total | 0.1952 Ac |
| Size Total Text | 0.1952 Ac |
Rooms
| Level | Type | Length | Width | Dimensions |
|---|---|---|---|---|
| Main Level | Living Room | 22.5 x 14.2 | ||
| Main Level | Eat In Kitchen | 19.2 x 15.1 | ||
| Main Level | Bedroom | 14.10 x 14.8 | ||
| Main Level | Bath (# Pieces 1-6) | 11.2 x 5.4 | ||
| Main Level | Mud Room | 7.11 x 5.6 | ||
| Main Level | Eat In Kitchen | 12 x 11 | ||
| Main Level | Laundry Room | 8.5 x 8.1 | ||
| Main Level | Living Room | 16.3 x 9.7 | ||
| Main Level | Other | 5 x 2.7 | ||
| Main Level | Bedroom | 9.8 x 9.0 | ||
| Main Level | Bath (# Pieces 1-6) | 6.10 x 6.9 | ||
| Main Level | Bedroom | 13.3 x 9.8 |
https://www.realtor.ca/real-estate/28412921/11-shore-road-digby-digby
Contact Us
Contact us for more information

Cara Faith
Po Box 1741, 771 Central Avenue
Greenwood, Nova Scotia B0P 1N0


