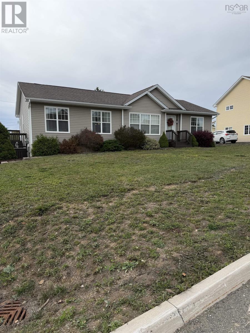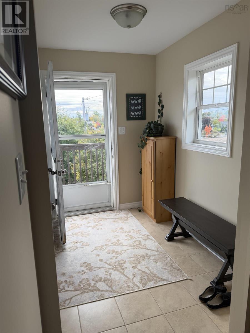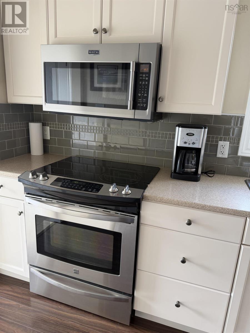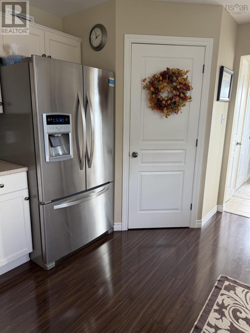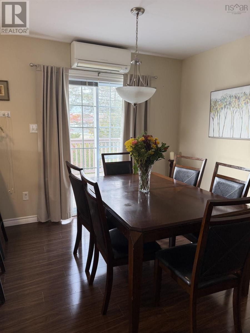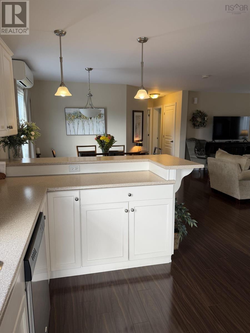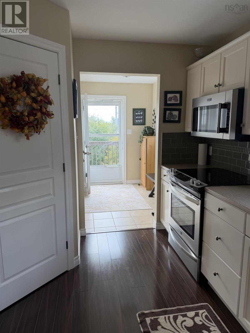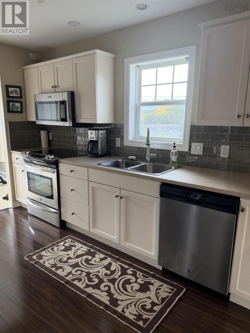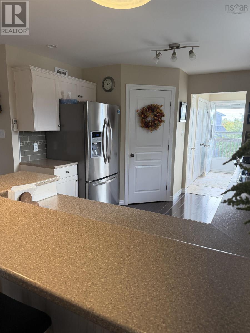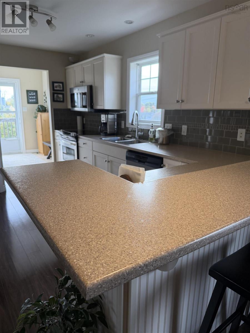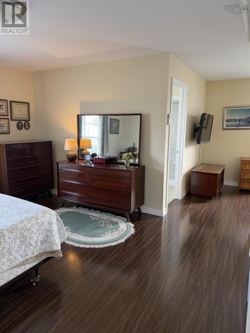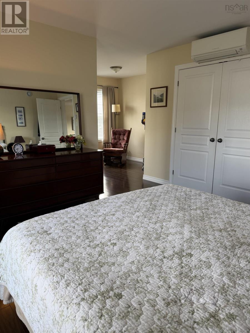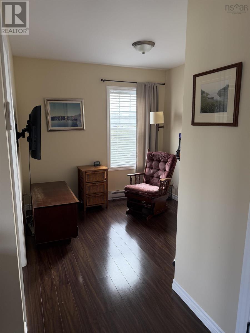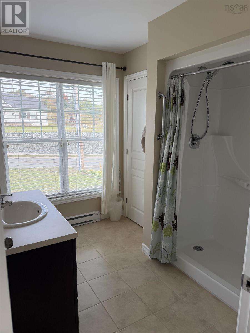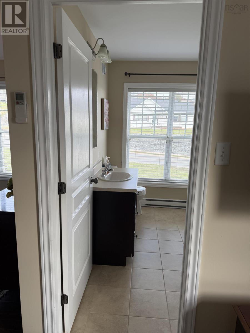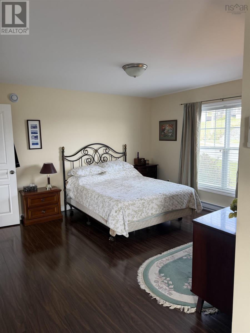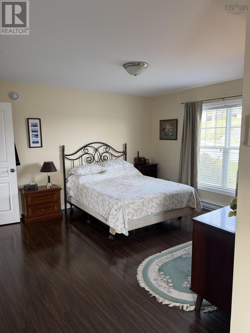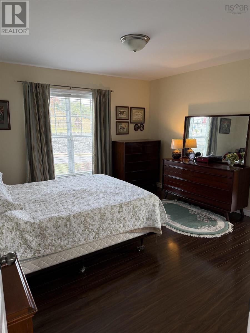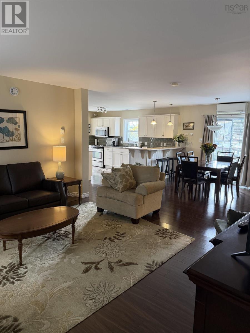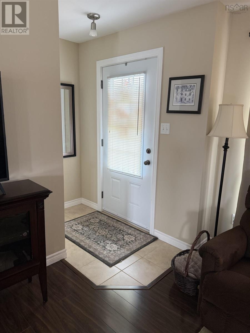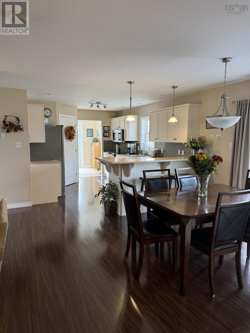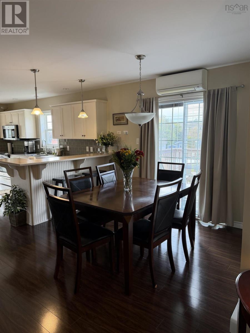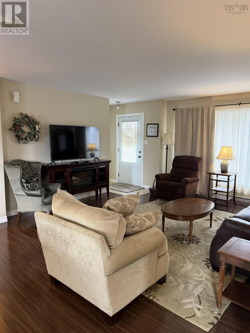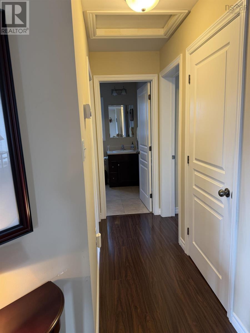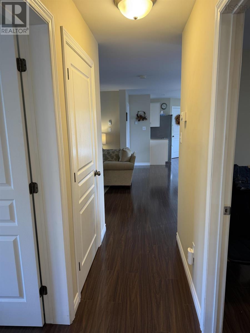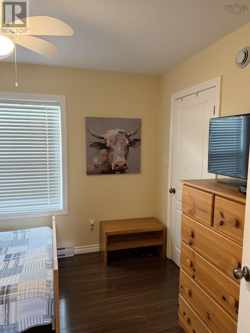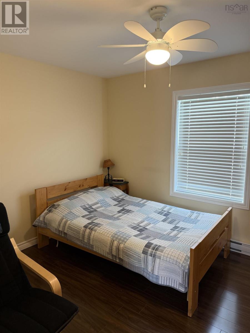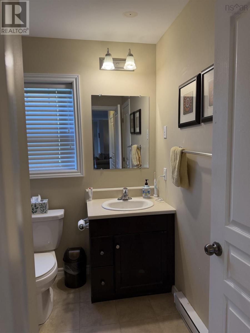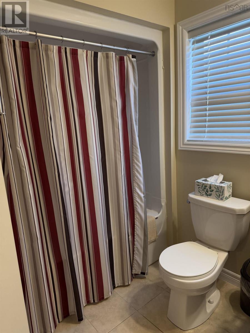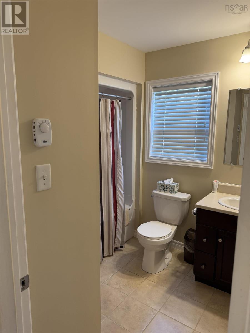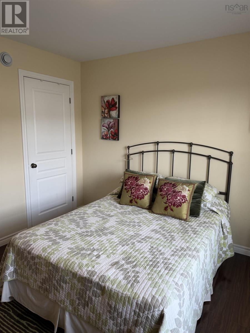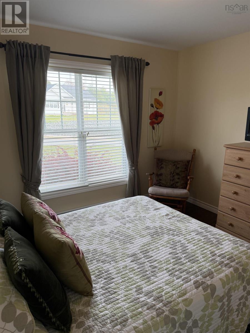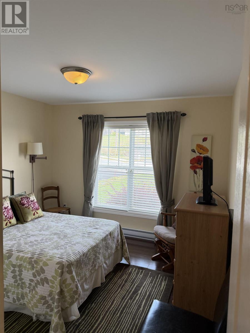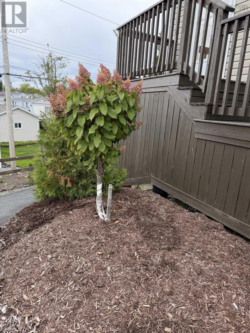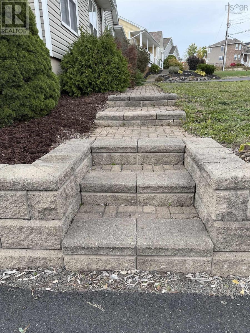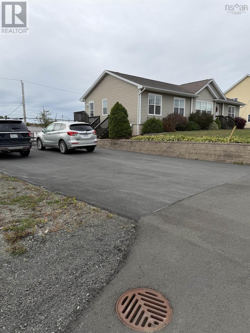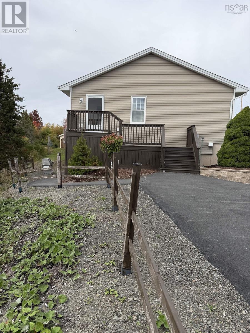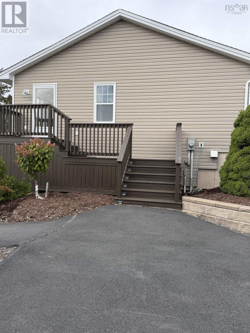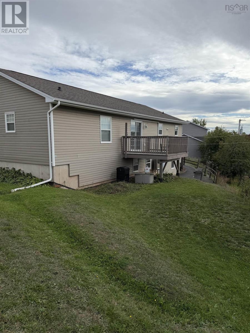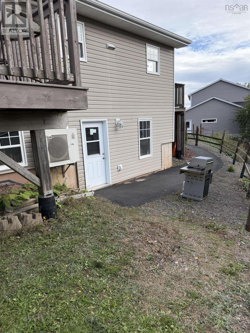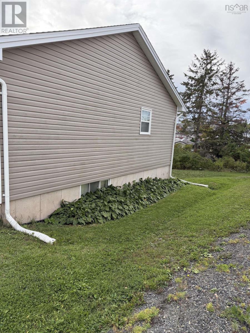11 Vincent's Way Antigonish County, Nova Scotia B2G 2X3
$499,900
Located in the highly sought-after Throne Ridge subdivision, this well-maintained 3-bedroom, 2-bath bungalow offers the perfect blend of comfort, convenience, and potential. Just a short walk along sidewalks to downtown Antigonish and within close proximity to a local convenience store, the location couldnt be better for families or professionals. Built in 2012, the home features a welcoming side entry with ceramic tile flooring and direct access to the laundry area. From here, step into a bright open-concept kitchen and dining space that flows seamlessly into the spacious living room. A modest front foyer and central hallway lead to two bedrooms and a full bath, while the primary suite tucked just off the living room includes a private three-piece ensuite with a 4-foot stand-up shower, toilet,vanity linen closet. A bonus nook within the primary bedroom makes an ideal reading corner, home office, or cozy den. Double doors from the dining area open to a back deck designed as a secure, private outdoor retreat. The lower level offers exceptional potential: an unfinished walkout basement with plumbing roughed in for a bathroom. Buyers could finish part of the space for personal use while transforming the remainder into a two-bedroom rental suite. The landscaped lot is complete with a double-wide driveway, providing plenty of parking or room to build a garage if desired. The subdivision itself is family-friendly, multi generational, and known for its safe, welcoming atmosphereideal for raising children or enjoying a close-knit community. This property is a rare find, combining move-in-ready comfort with room to grow and customize, home is wired for generator. (id:45785)
Property Details
| MLS® Number | 202525139 |
| Property Type | Single Family |
| Community Name | Antigonish County |
| Amenities Near By | Golf Course, Park, Playground, Public Transit, Shopping, Place Of Worship, Beach |
| Community Features | Recreational Facilities, School Bus |
| Features | Sloping |
Building
| Bathroom Total | 2 |
| Bedrooms Above Ground | 3 |
| Bedrooms Total | 3 |
| Architectural Style | Bungalow |
| Basement Development | Unfinished |
| Basement Features | Walk Out |
| Basement Type | Full (unfinished) |
| Constructed Date | 2012 |
| Construction Style Attachment | Detached |
| Cooling Type | Heat Pump |
| Exterior Finish | Vinyl |
| Flooring Type | Ceramic Tile, Laminate |
| Foundation Type | Poured Concrete |
| Stories Total | 1 |
| Size Interior | 1,456 Ft2 |
| Total Finished Area | 1456 Sqft |
| Type | House |
| Utility Water | Municipal Water |
Parking
| Paved Yard |
Land
| Acreage | No |
| Land Amenities | Golf Course, Park, Playground, Public Transit, Shopping, Place Of Worship, Beach |
| Landscape Features | Landscaped |
| Sewer | Municipal Sewage System |
| Size Irregular | 0.2579 |
| Size Total | 0.2579 Ac |
| Size Total Text | 0.2579 Ac |
Rooms
| Level | Type | Length | Width | Dimensions |
|---|---|---|---|---|
| Main Level | Foyer | 8.3 x 5.8 Side | ||
| Main Level | Eat In Kitchen | 11 x 15.1 | ||
| Main Level | Dining Room | 9.8 x 8.10 | ||
| Main Level | Living Room | 13.3 x 14.4 | ||
| Main Level | Primary Bedroom | 13.2x12.8+8.3x8.8 | ||
| Main Level | Ensuite (# Pieces 2-6) | 9.1 x 8.2 | ||
| Main Level | Foyer | 3.3 x 6.10 | ||
| Main Level | Bedroom | 11.10 x 9.8 | ||
| Main Level | Bath (# Pieces 1-6) | 8.5 x 7.2 | ||
| Main Level | Bedroom | 10.9 x 13.3 |
https://www.realtor.ca/real-estate/28953814/11-vincents-way-antigonish-county-antigonish-county
Contact Us
Contact us for more information
Kim Silver-Colley
(902) 867-1974
https://www.remaxcapebreton.com/
330 Main Street
Antigonish, Nova Scotia B2G 2C4

