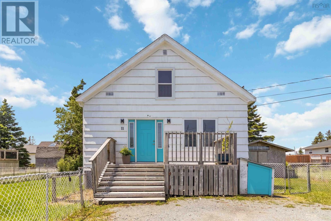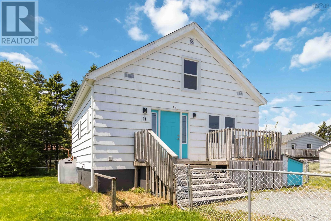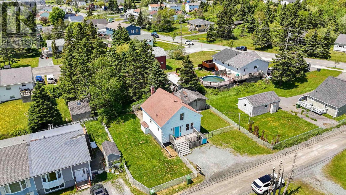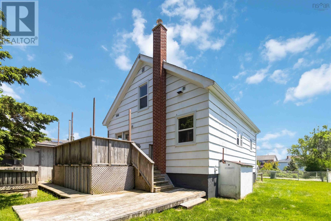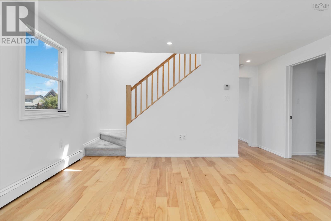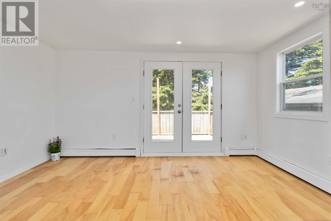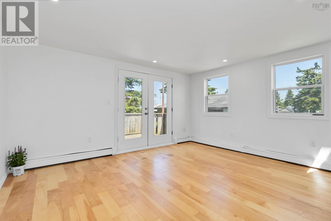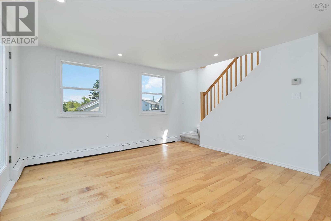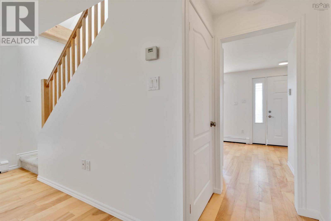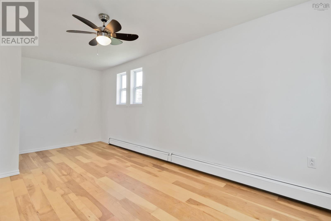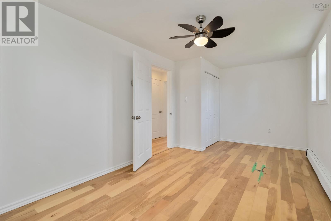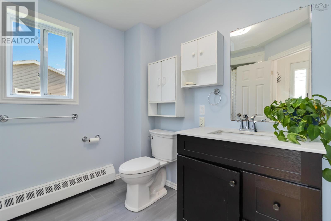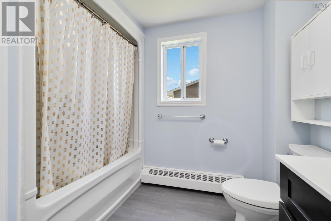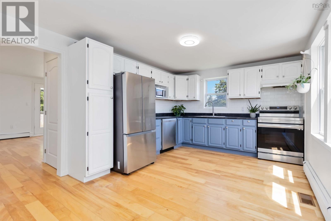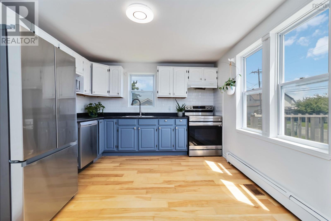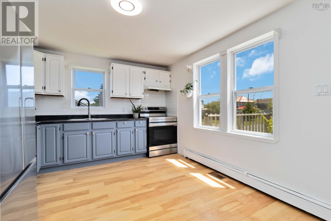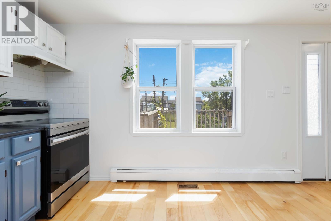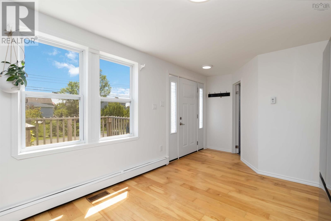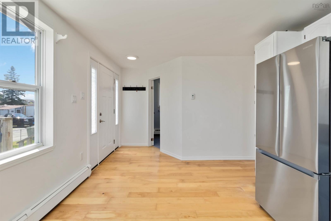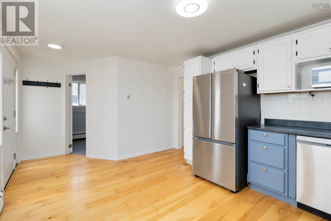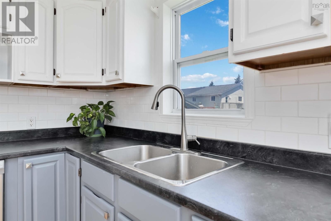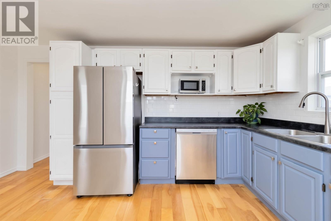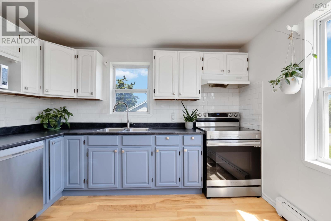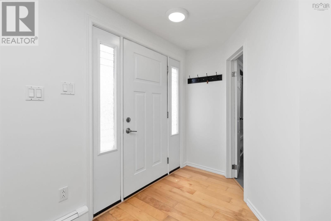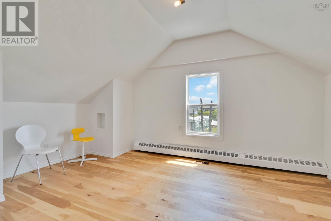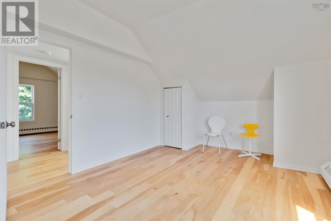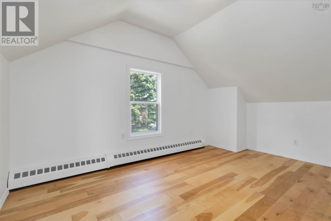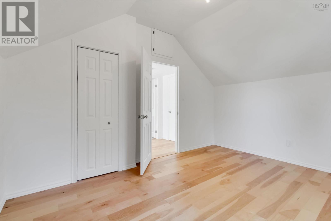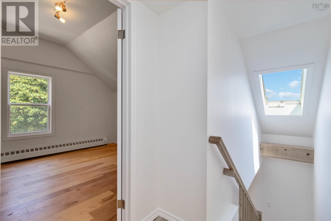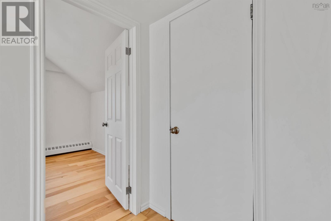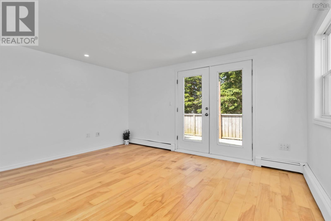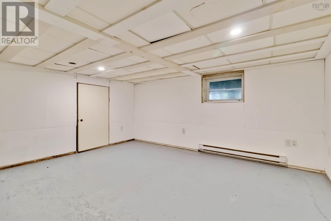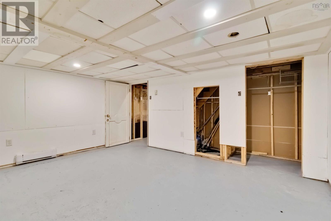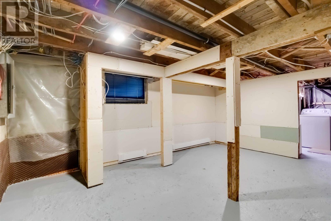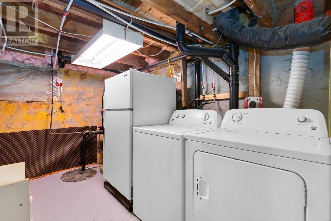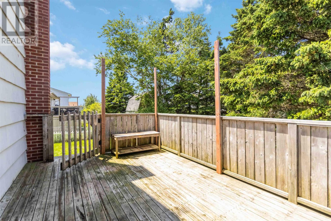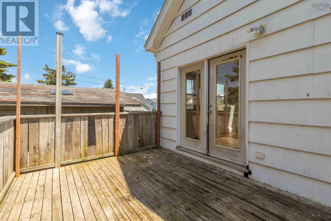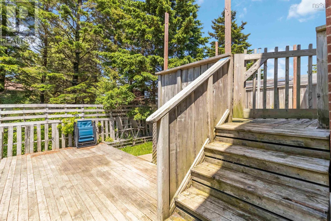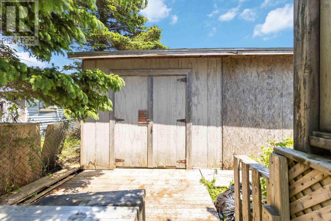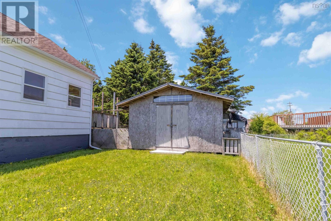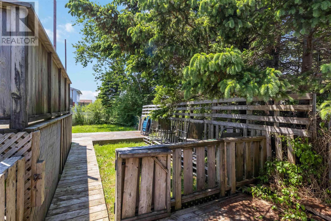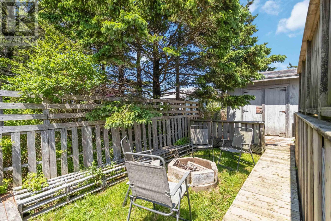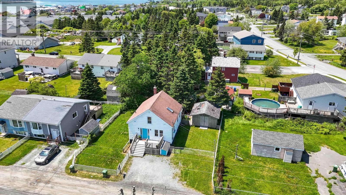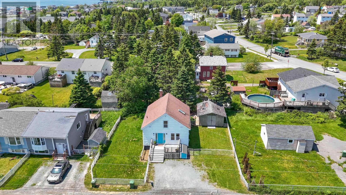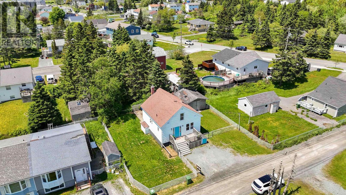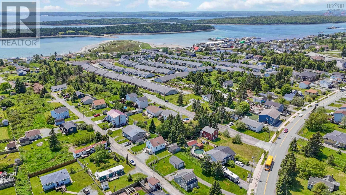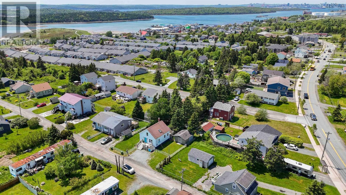11 Yorks Lane Eastern Passage, Nova Scotia B3G 1C2
$395,000
Tucked on a quiet lane just off Cow Bay Road, this charming three-bedroom home blends peace and convenience with a long list of thoughtful updates. The fully fenced, level yard and smart layout make it ideal for young families, downsizers, or anyone craving a great backyard. Inside, the main floor offers a spacious kitchen with a new backsplash, new appliances (2023), and garden doors off the living room that open to a large back deck. Youll also find a generously sized primary bedroom and a full bath with upgraded tile flooring and a newer vanity (2022), perfect for anyone seeking main-floor living. Upstairs, two vaulted-ceiling bedrooms feature new windows (2022) and bring warmth and character. Downstairs, the partially finished basement includes a rec room, great storage, and recent waterproofing with a new sump pump and plumbing upgrades (2024). The entire interior has been freshly painted, and youll love the newer wooden floors throughout (2022), updated stairs and railing (2022), and the curb appeal boost from a new front door (2023). Hot water baseboard heat keeps things cozy, the big shed adds storage, and the oversized driveway fits four to five vehicles with ease. Whether you're starting out or settling in, this home delivers comfort, space, and a laid-back lifestyle just minutes from everything. (id:45785)
Open House
This property has open houses!
2:00 pm
Ends at:4:00 pm
Property Details
| MLS® Number | 202514490 |
| Property Type | Single Family |
| Community Name | Eastern Passage |
| Structure | Shed |
Building
| Bathroom Total | 1 |
| Bedrooms Above Ground | 3 |
| Bedrooms Total | 3 |
| Appliances | Stove, Dishwasher, Dryer, Washer, Refrigerator |
| Constructed Date | 1955 |
| Construction Style Attachment | Detached |
| Exterior Finish | Wood Siding |
| Flooring Type | Carpeted, Ceramic Tile, Concrete, Laminate |
| Foundation Type | Poured Concrete |
| Stories Total | 2 |
| Size Interior | 1,279 Ft2 |
| Total Finished Area | 1279 Sqft |
| Type | House |
| Utility Water | Municipal Water |
Parking
| Gravel |
Land
| Acreage | No |
| Sewer | Municipal Sewage System |
| Size Irregular | 0.1429 |
| Size Total | 0.1429 Ac |
| Size Total Text | 0.1429 Ac |
Rooms
| Level | Type | Length | Width | Dimensions |
|---|---|---|---|---|
| Second Level | Bedroom | 11x15.4 | ||
| Second Level | Bedroom | 11x15.2 | ||
| Lower Level | Recreational, Games Room | 13x15.7 | ||
| Lower Level | Utility Room | 7x7.6 | ||
| Lower Level | Laundry Room | 7.5x12.11 | ||
| Lower Level | Storage | 5.8x6 | ||
| Main Level | Kitchen | 10.11x14.7 | ||
| Main Level | Living Room | 12.10x14.7 | ||
| Main Level | Bath (# Pieces 1-6) | 8.6x9.3 | ||
| Main Level | Bedroom | 9.3x18.3 |
https://www.realtor.ca/real-estate/28461338/11-yorks-lane-eastern-passage-eastern-passage
Contact Us
Contact us for more information

Mat Murrant
1959 Upper Water Street, Suite 1301
Halifax, Nova Scotia B3J 3N2
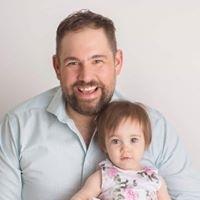
Ted Misztela
1959 Upper Water Street, Suite 1301
Halifax, Nova Scotia B3J 3N2

Vanessa Snelgrove
1959 Upper Water Street, Suite 1301
Halifax, Nova Scotia B3J 3N2

