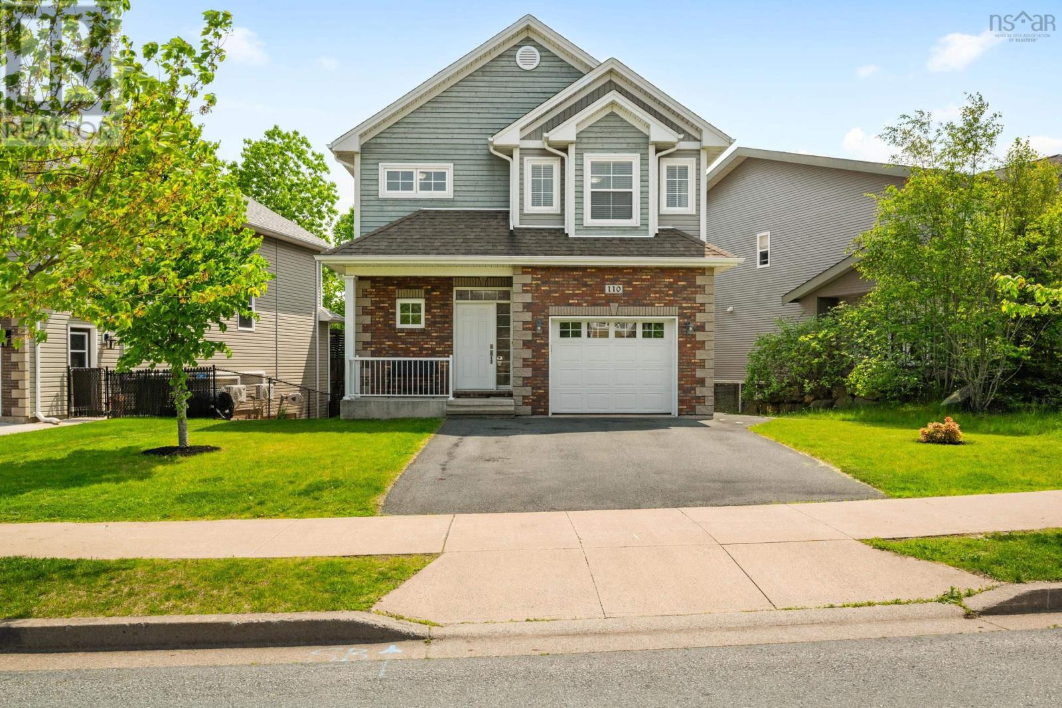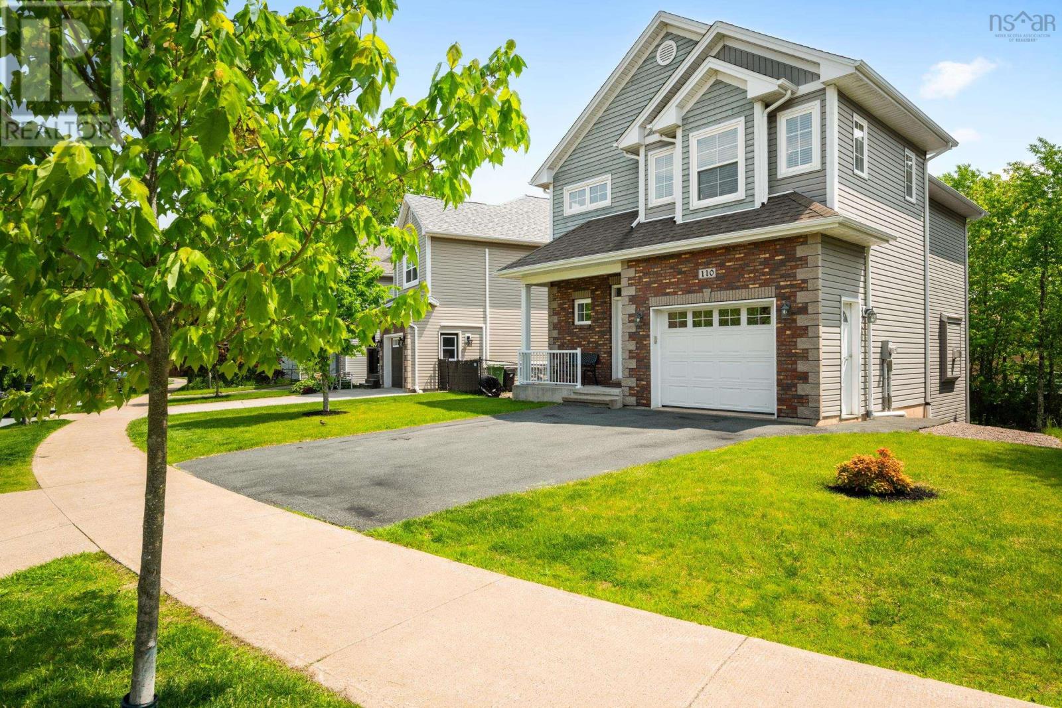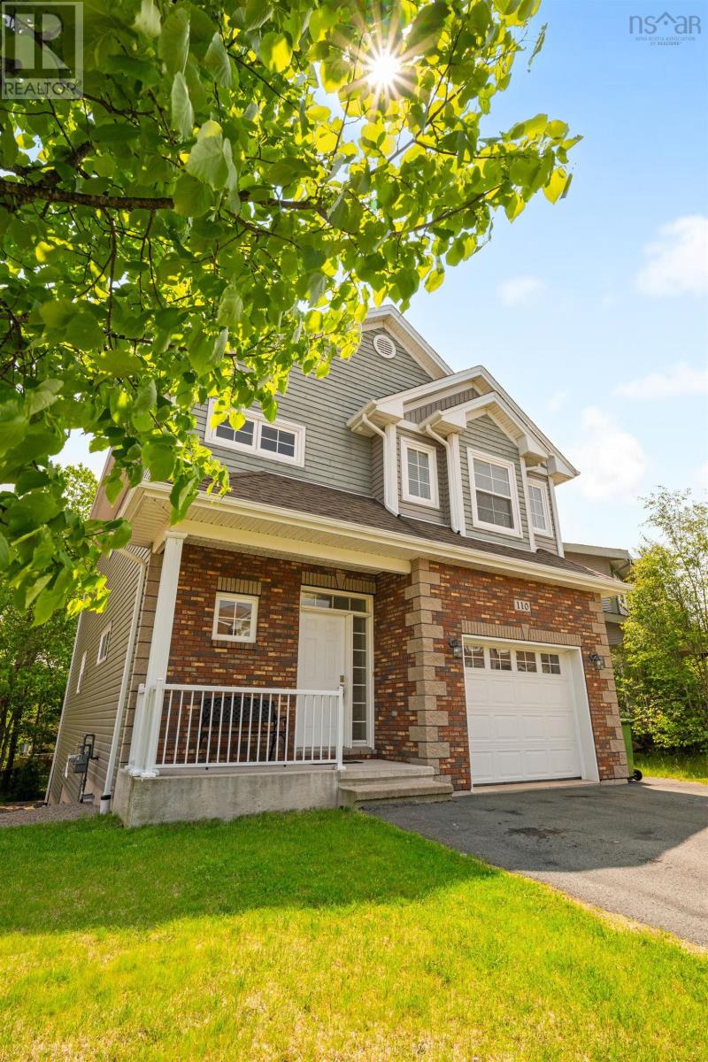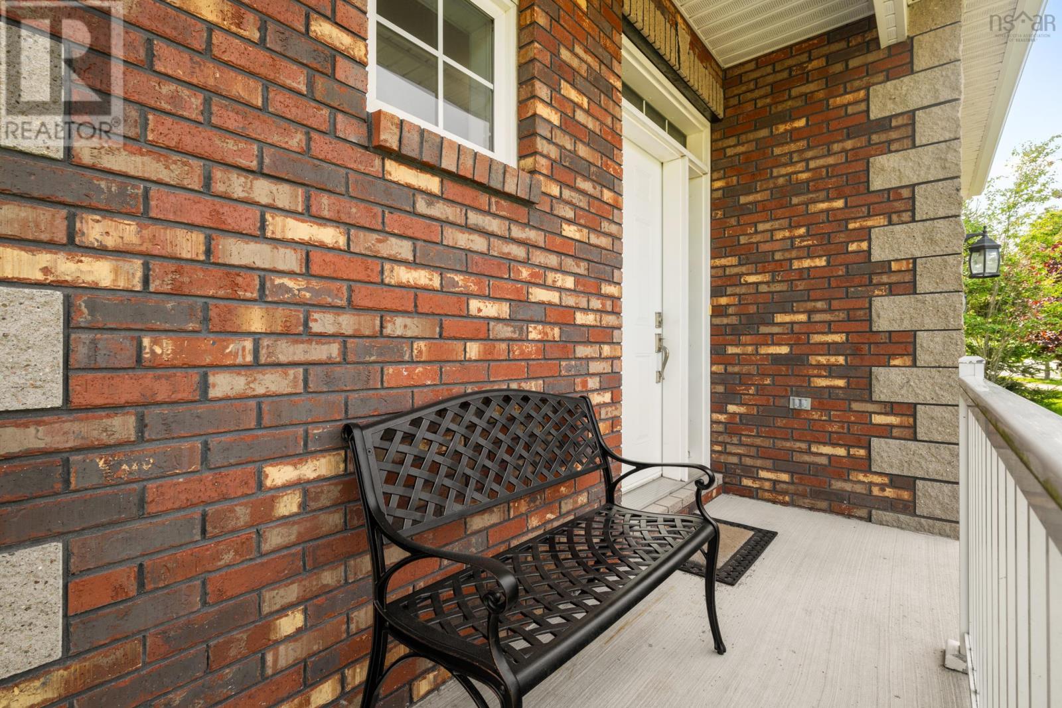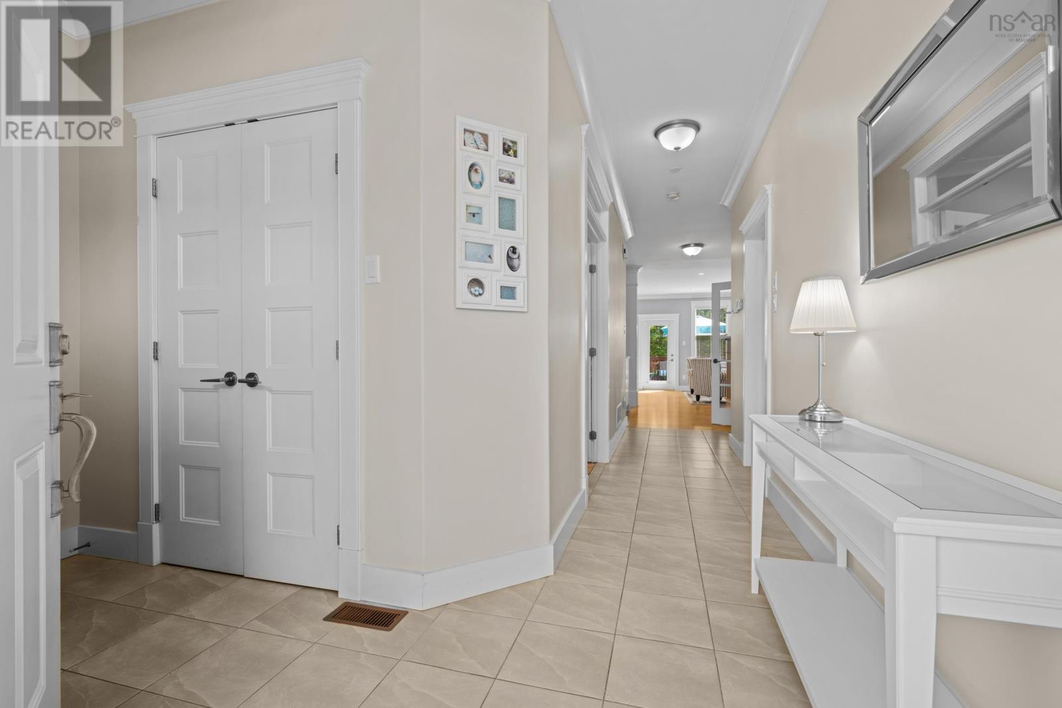110 Capstone Crescent Bedford, Nova Scotia B4B 0H5
$819,900
This is it! Your chance to own a move-in ready home in one of the most desirable neighbourhoods in HRM. Impeccably maintained, 110 Capstone Crescent is the perfect fit for families looking for comfort, style, and convenience. The welcoming main floor boasts a spacious open concept design bathed in natural light, with 9' ceilings and plenty of room for entertaining. The den, currently being used as a home office, gives you a separate space to focus and work. Upstairs, the large primary bedroom is your own private retreat, complete with a spacious walk-in closet and gorgeous 5-piece ensuite that includes a double vanity and jet tub, perfect for relaxing after a long day. Down the hall you'll find a full bath and two more spacious bedrooms, one of which has its own walk-in closet as well. Having the laundry room on the same floor as the bedrooms offers convenience in everyday living! The fully finished basement offers even more living space, with a large rec room, another full bath, and ample storage space tucked away. This space can be used for so much, including a kids play space or home gym. Located just steps away from CPA High School, a playground, and all the amenities that Bedford has to offer, you won't want to miss out on this beautiful home! (id:45785)
Open House
This property has open houses!
11:00 am
Ends at:1:00 pm
Property Details
| MLS® Number | 202513730 |
| Property Type | Single Family |
| Neigbourhood | Stonington Park |
| Community Name | Bedford |
| Amenities Near By | Park, Playground, Public Transit, Shopping, Place Of Worship |
| Community Features | School Bus |
| Structure | Shed |
Building
| Bathroom Total | 4 |
| Bedrooms Above Ground | 3 |
| Bedrooms Total | 3 |
| Appliances | Stove, Dishwasher, Dryer, Washer, Microwave Range Hood Combo, Refrigerator |
| Basement Development | Finished |
| Basement Type | Full (finished) |
| Constructed Date | 2013 |
| Construction Style Attachment | Detached |
| Cooling Type | Central Air Conditioning, Heat Pump |
| Exterior Finish | Brick, Vinyl |
| Fireplace Present | Yes |
| Flooring Type | Ceramic Tile, Hardwood, Laminate, Porcelain Tile |
| Foundation Type | Poured Concrete |
| Half Bath Total | 1 |
| Stories Total | 2 |
| Size Interior | 2,794 Ft2 |
| Total Finished Area | 2794 Sqft |
| Type | House |
| Utility Water | Municipal Water |
Parking
| Garage | |
| Attached Garage | |
| Paved Yard |
Land
| Acreage | No |
| Land Amenities | Park, Playground, Public Transit, Shopping, Place Of Worship |
| Landscape Features | Landscaped |
| Sewer | Municipal Sewage System |
| Size Irregular | 0.114 |
| Size Total | 0.114 Ac |
| Size Total Text | 0.114 Ac |
Rooms
| Level | Type | Length | Width | Dimensions |
|---|---|---|---|---|
| Second Level | Primary Bedroom | 16.8x13.0 | ||
| Second Level | Ensuite (# Pieces 2-6) | 11.7x8.7 | ||
| Second Level | Bedroom | 14.5x10.4 | ||
| Second Level | Bedroom | 8.6x5.0+jog | ||
| Second Level | Bath (# Pieces 1-6) | 8.6x5.0+jog | ||
| Second Level | Laundry Room | 7.4x5.10 | ||
| Basement | Recreational, Games Room | 19.2x13.9 | ||
| Basement | Bath (# Pieces 1-6) | 8.4x3.7+jog | ||
| Basement | Storage | 15.1x10.0 | ||
| Main Level | Foyer | 11.9x4.11 | ||
| Main Level | Den | 9.6x7.4 | ||
| Main Level | Kitchen | 11.8x5.8 | ||
| Main Level | Living Room | 14.3x10.10 | ||
| Main Level | Dining Room | 14.3x10.10 | ||
| Main Level | Bath (# Pieces 1-6) | 5.10x5.0 |
https://www.realtor.ca/real-estate/28429431/110-capstone-crescent-bedford-bedford
Contact Us
Contact us for more information

Kimia Nejat
107 - 100 Venture Run, Box 6
Dartmouth, Nova Scotia B3B 0H9

