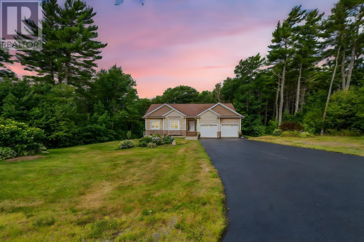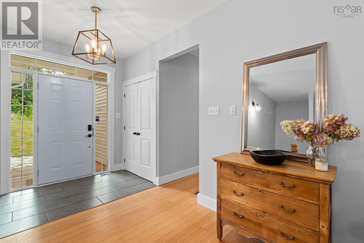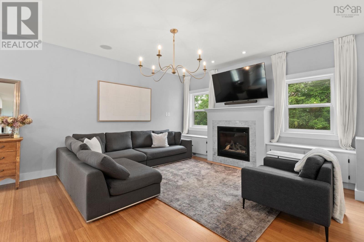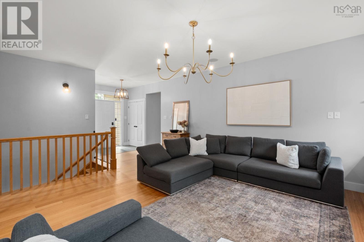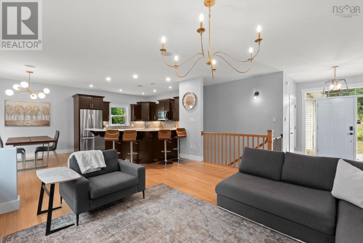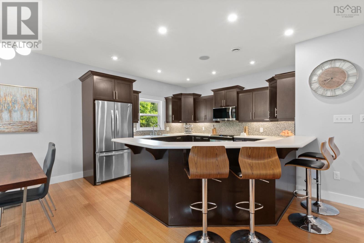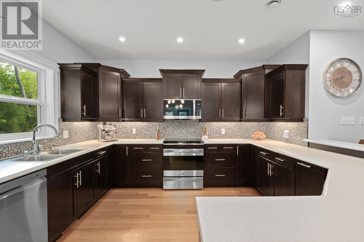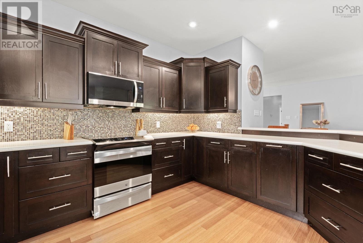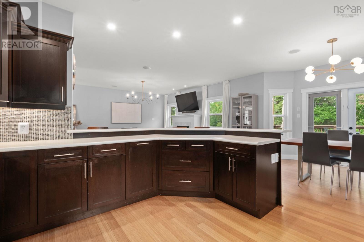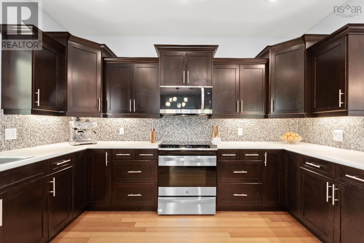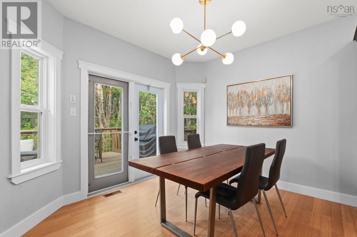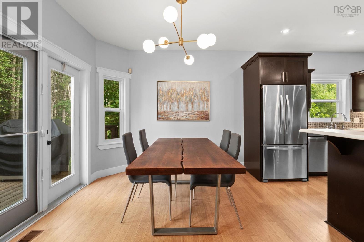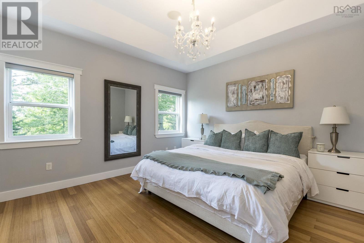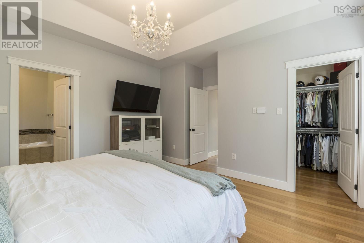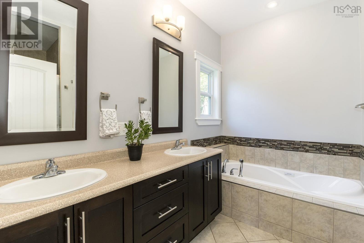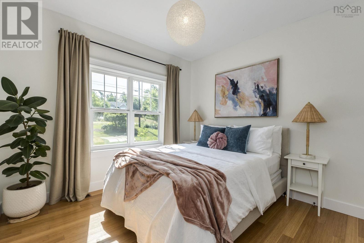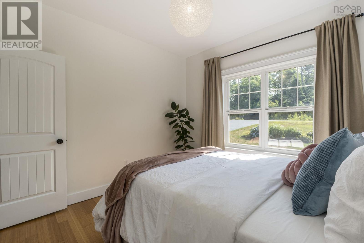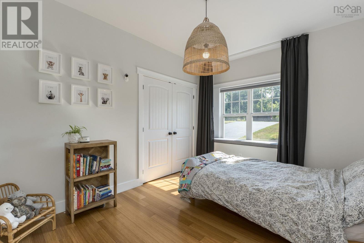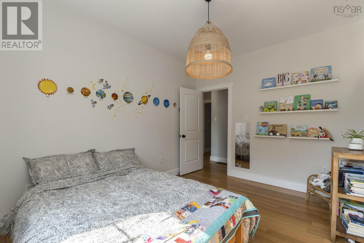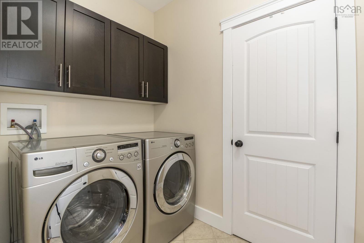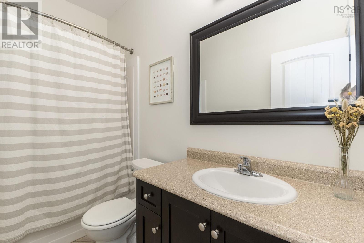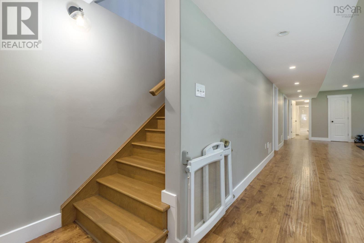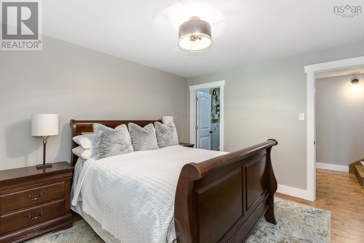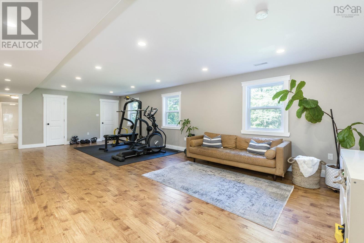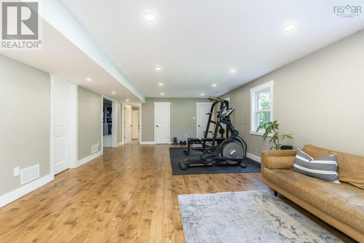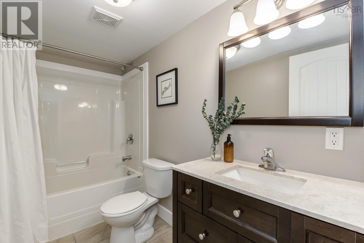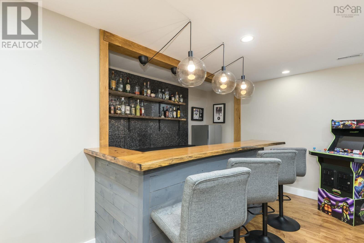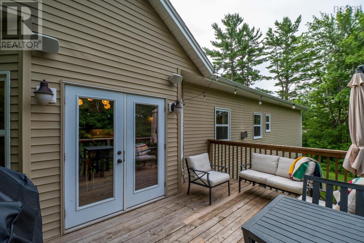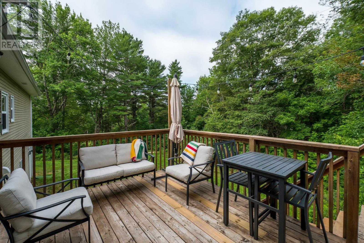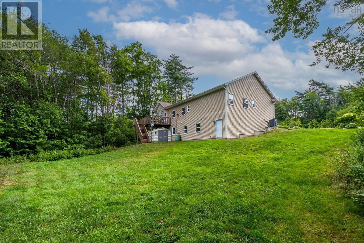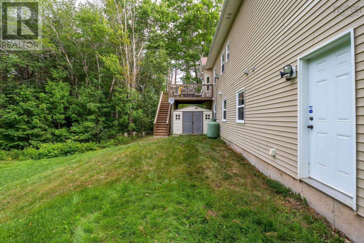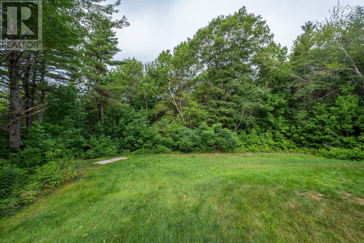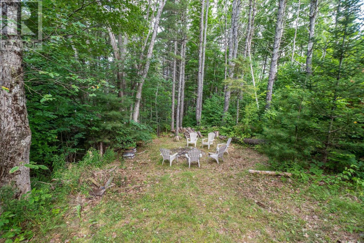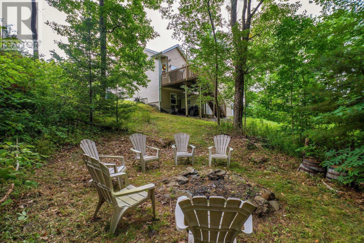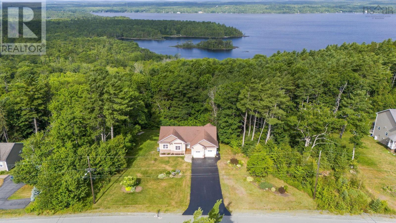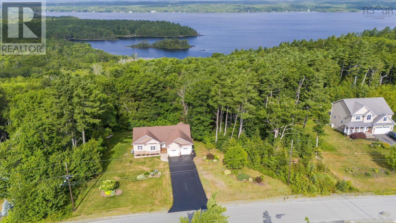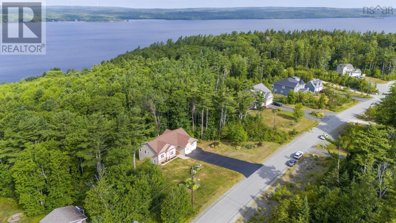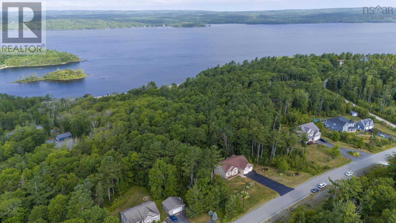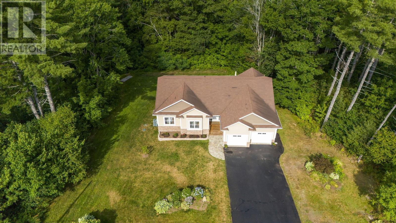110 Given Drive Grand Lake, Nova Scotia B2T 0K1
$849,000
Welcome home to this absolutely stunning open-concept bungalow, nestled on a private, tree-lined lot with over 2.3 acres of beautifully landscaped grounds. From the moment you arrive, you'll appreciate the curb appeal, with a fully paved driveway leading to the spacious double car attached garage. This peaceful retreat blends luxurious finishes with modern convenience and is just minutes from local parks and beachesperfect for those who enjoy the outdoors while staying close to town. Step inside to the bright, expansive main level featuring oversized windows that flood the space with natural light. The open-concept living room is ideal for entertaining, with upgraded lighting, in-ceiling speaker zones, and a cozy propane fireplace. The spacious kitchen and dining area are perfect for hosting, offering style and function, with direct access to the back deckideal for BBQs and gatherings. The main level also includes a luxurious primary suite with a large walk-in closet and spa-like ensuite featuring double sinks, a custom-tiled shower, and a jetted tub. Two additional bedrooms, a full main bath, and a conveniently located laundry room complete this floor with thoughtful flow. The fully finished lower level is equally impressive, with a custom hardwood staircase leading to a large family room, fourth bedroom, full bath, and an entertainment zone complete with a stylish barperfect for movie nights or weekend fun. (id:45785)
Property Details
| MLS® Number | 202519177 |
| Property Type | Single Family |
| Community Name | Grand Lake |
| Amenities Near By | Park, Playground, Beach |
| Community Features | School Bus |
| Equipment Type | Propane Tank |
| Rental Equipment Type | Propane Tank |
| Structure | Shed |
Building
| Bathroom Total | 3 |
| Bedrooms Above Ground | 3 |
| Bedrooms Below Ground | 1 |
| Bedrooms Total | 4 |
| Appliances | Stove, Dishwasher, Dryer, Washer, Microwave Range Hood Combo, Refrigerator |
| Architectural Style | Bungalow |
| Constructed Date | 2011 |
| Construction Style Attachment | Detached |
| Cooling Type | Heat Pump |
| Exterior Finish | Vinyl |
| Fireplace Present | Yes |
| Flooring Type | Ceramic Tile, Hardwood, Laminate |
| Foundation Type | Poured Concrete |
| Stories Total | 1 |
| Size Interior | 2,647 Ft2 |
| Total Finished Area | 2647 Sqft |
| Type | House |
| Utility Water | Drilled Well |
Parking
| Garage | |
| Attached Garage | |
| Paved Yard |
Land
| Acreage | Yes |
| Land Amenities | Park, Playground, Beach |
| Sewer | Septic System |
| Size Irregular | 2.3031 |
| Size Total | 2.3031 Ac |
| Size Total Text | 2.3031 Ac |
Rooms
| Level | Type | Length | Width | Dimensions |
|---|---|---|---|---|
| Basement | Recreational, Games Room | 30.3x15.7 | ||
| Basement | Bedroom | 11.1x11.10 | ||
| Basement | Other | 5.4x6.9 WIC | ||
| Basement | Bath (# Pieces 1-6) | 9.11x5 | ||
| Basement | Family Room | 19.4x15.9 | ||
| Basement | Other | 6.6x11.3 Bar | ||
| Basement | Storage | 10x10.4 | ||
| Main Level | Foyer | 7.2x10.6 | ||
| Main Level | Living Room | 15.4x15.8 | ||
| Main Level | Dining Room | 14.2x9.4 | ||
| Main Level | Kitchen | 13.5x12.1 | ||
| Main Level | Bath (# Pieces 1-6) | 4.9x8.7 | ||
| Main Level | Laundry Room | 7.5x5.1 | ||
| Main Level | Primary Bedroom | 13.8x12.10 | ||
| Main Level | Other | 7x6.3 WIC | ||
| Main Level | Ensuite (# Pieces 2-6) | 9.6x9.3 | ||
| Main Level | Bedroom | 10.5x9.11 | ||
| Main Level | Bedroom | 10.3x12.9 |
https://www.realtor.ca/real-estate/28673163/110-given-drive-grand-lake-grand-lake
Contact Us
Contact us for more information
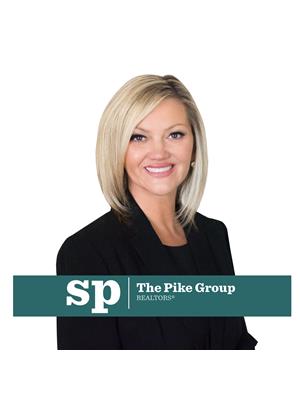
Sandra Pike
(902) 477-8539
https://www.thepikegroup.ca/
https://www.facebook.com/HalifaxRealEstateForSale
https://www.linkedin.com/in/topagenthalifax/
https://www.instagram.com/dealsinheels.halifaxrealtor/?hl=en
https://www.google.com/url?q=https://www.youtube.com/c/HalifaxRealEstateSandraPike&sa=D&source=calendar&ust=1686396013315912&usg=AOvVaw0SsT1qZc18tG4RdVlfCjb9
84 Chain Lake Drive
Beechville, Nova Scotia B3S 1A2

