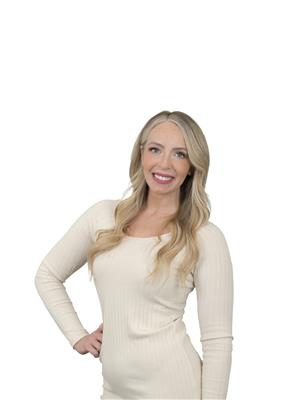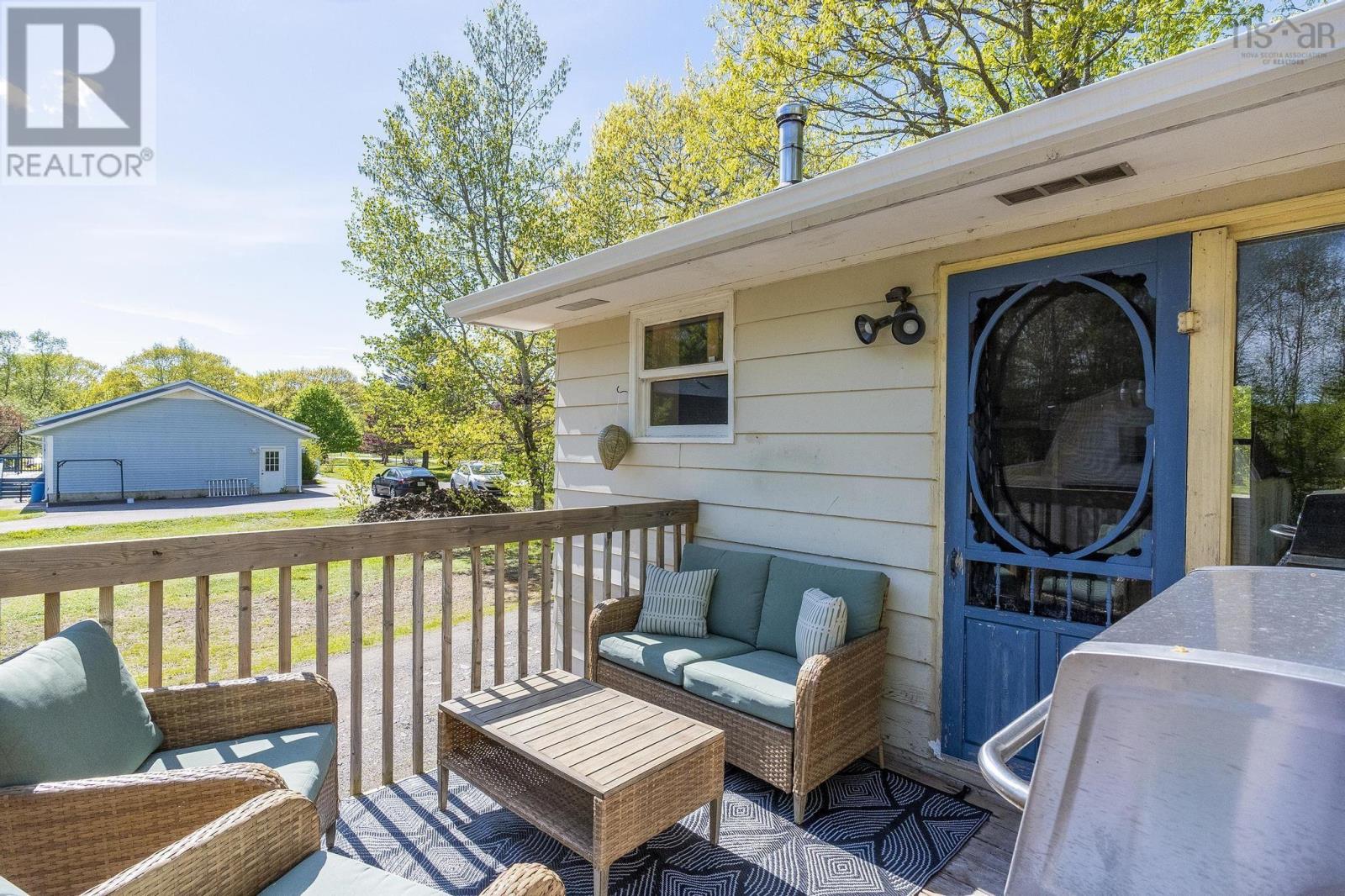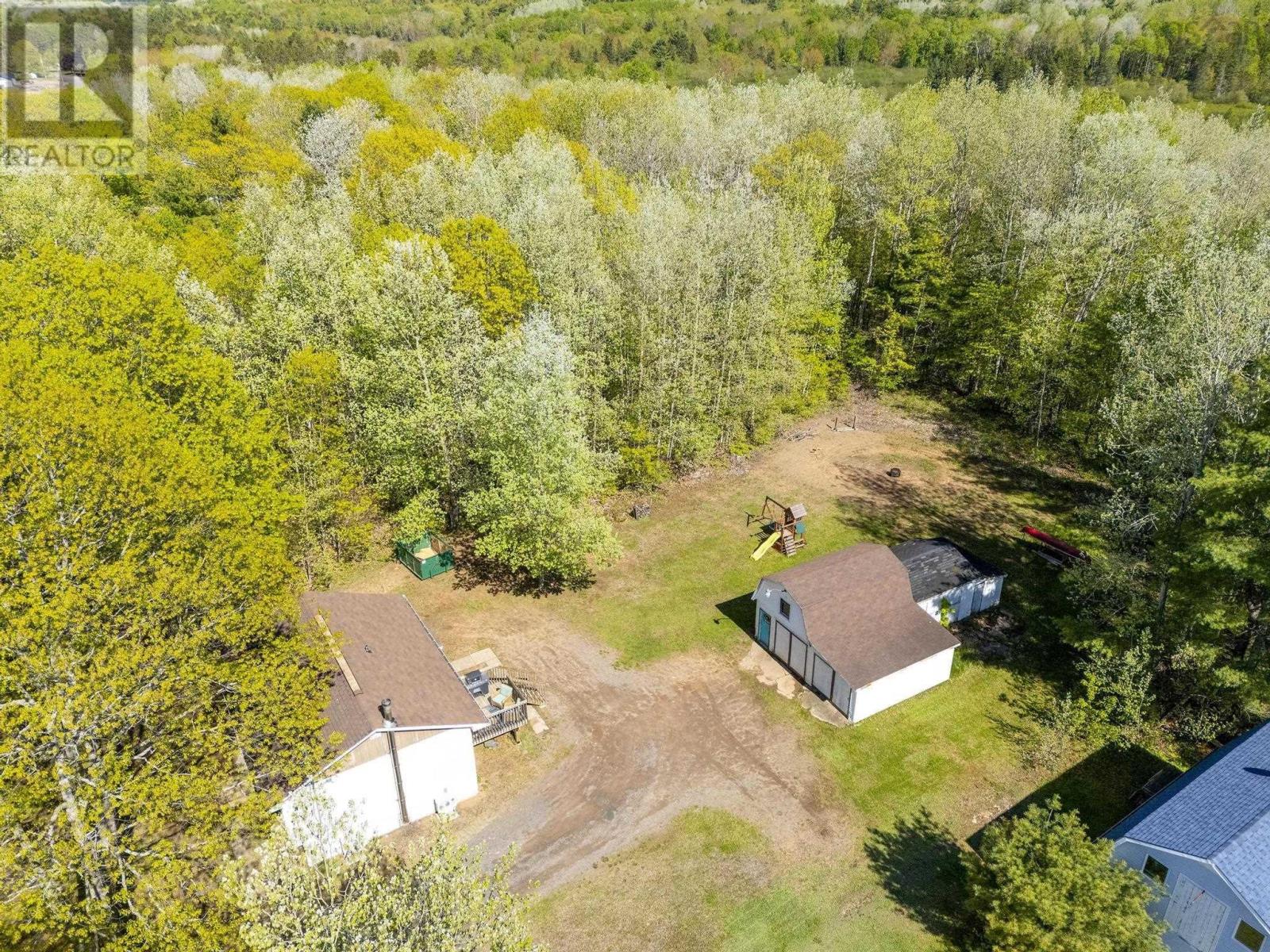110 Hall Road South Greenwood, Nova Scotia B0P 1R0
$325,000
STOP the car! This is the affordable dream youve been waiting for a picture-perfect starter home nestled on over an acre of beautiful, storybook-like lot, just minutes from 14 Wing Greenwood and all the conveniences of town. Set back on a spacious lot that offers privacy, peace, and room to grow, this charming home has seen a long list of updates, making it move-in ready and full of value. Before you even get the keys, you'll enjoy the comfort and efficiency of ALL NEW windows and a new rear sliding patio door (to be installed prior to closing), and new front roof shingles (the back roof and garage are under 3 years old).Inside, youll find a welcoming, freshly refreshed interior featuring, New heat pump for year-round comfort, New hot water tank, Updated kitchen with brand new countertops and an adorable added pantry, Refreshed bathroom, A bright, dry basement with egress-ready bedroom window and endless potential for additional living space or a cozy rec room. Outside, relax or entertain on the newer back deck, or bring your hobbies and projects to life in the extra-large wired garage/outbuilding, perfect for storage, workshop use, or even future development. This is the perfect blend of country charm and convenience, all wrapped up in a home that feels straight out of a fairytale... without the fairytale price tag. Book your showing today, this incredible deal wont last long! (id:45785)
Property Details
| MLS® Number | 202512605 |
| Property Type | Single Family |
| Community Name | South Greenwood |
| Features | Level |
Building
| Bathroom Total | 1 |
| Bedrooms Above Ground | 2 |
| Bedrooms Below Ground | 1 |
| Bedrooms Total | 3 |
| Basement Type | Full |
| Constructed Date | 1982 |
| Construction Style Attachment | Detached |
| Cooling Type | Heat Pump |
| Flooring Type | Laminate |
| Foundation Type | Poured Concrete |
| Stories Total | 1 |
| Size Interior | 866 Ft2 |
| Total Finished Area | 866 Sqft |
| Type | House |
| Utility Water | Drilled Well |
Parking
| Garage | |
| Detached Garage |
Land
| Acreage | Yes |
| Landscape Features | Landscaped |
| Sewer | Septic System |
| Size Irregular | 1 |
| Size Total | 1 Ac |
| Size Total Text | 1 Ac |
Rooms
| Level | Type | Length | Width | Dimensions |
|---|---|---|---|---|
| Lower Level | Recreational, Games Room | 20.6 X 14.1 | ||
| Lower Level | Laundry / Bath | 10.1 X 8.3 | ||
| Lower Level | Bedroom | 10 X 9.2 | ||
| Main Level | Kitchen | 11.1 x 10.6 | ||
| Main Level | Dining Nook | 11.1 X 5.2 | ||
| Main Level | Living Room | 11.1 X 14.1 | ||
| Main Level | Bath (# Pieces 1-6) | 11.1 X 4.11 | ||
| Main Level | Primary Bedroom | 11.1 X 10.1 | ||
| Main Level | Bedroom | 10.1 X 9.5 | ||
| Main Level | Mud Room | 11.4 X 10.1 |
https://www.realtor.ca/real-estate/28380031/110-hall-road-south-greenwood-south-greenwood
Contact Us
Contact us for more information

Natalie Dugas- Antle
775 Central Avenue
Greenwood, Nova Scotia B0P 1R0














































