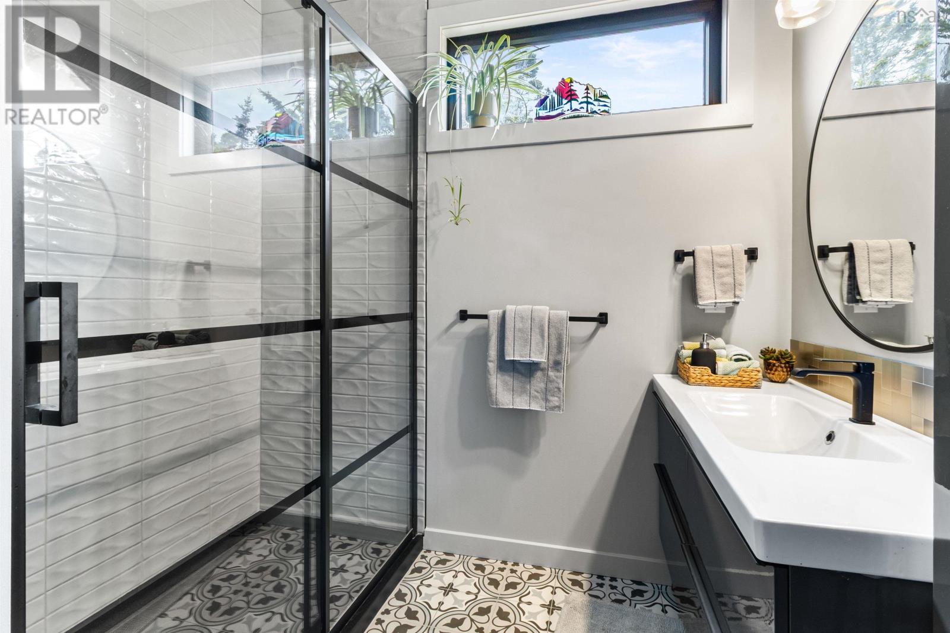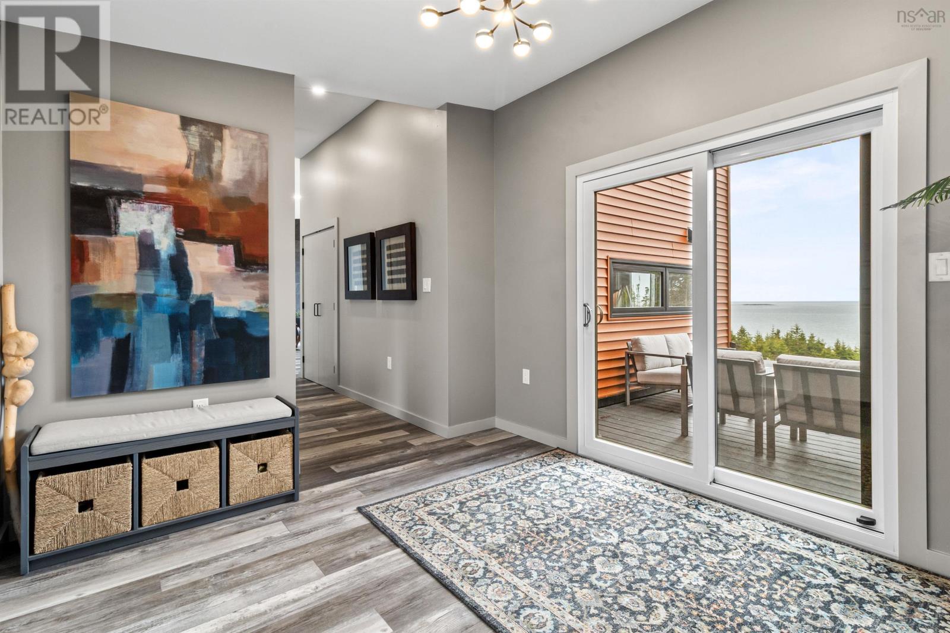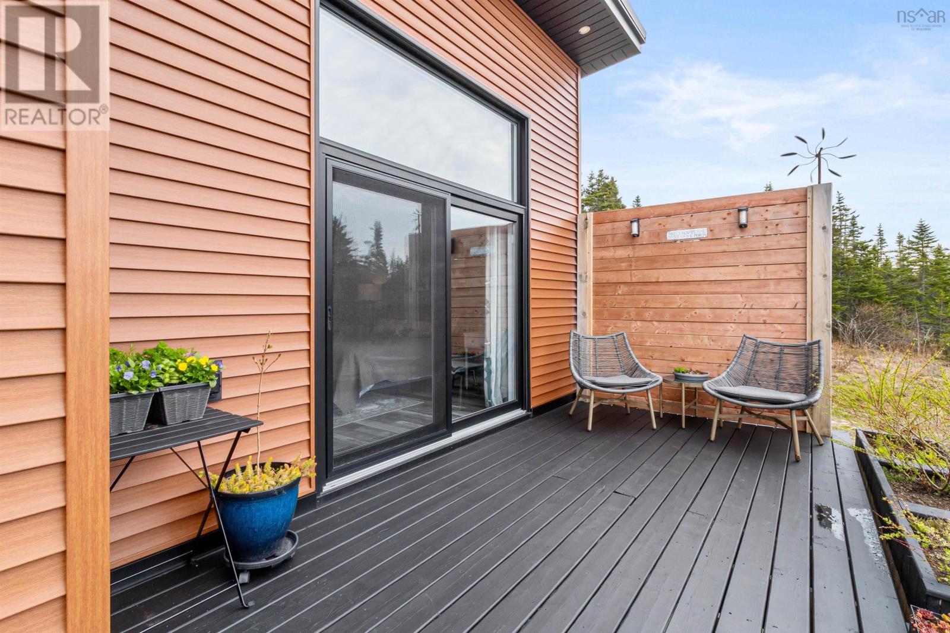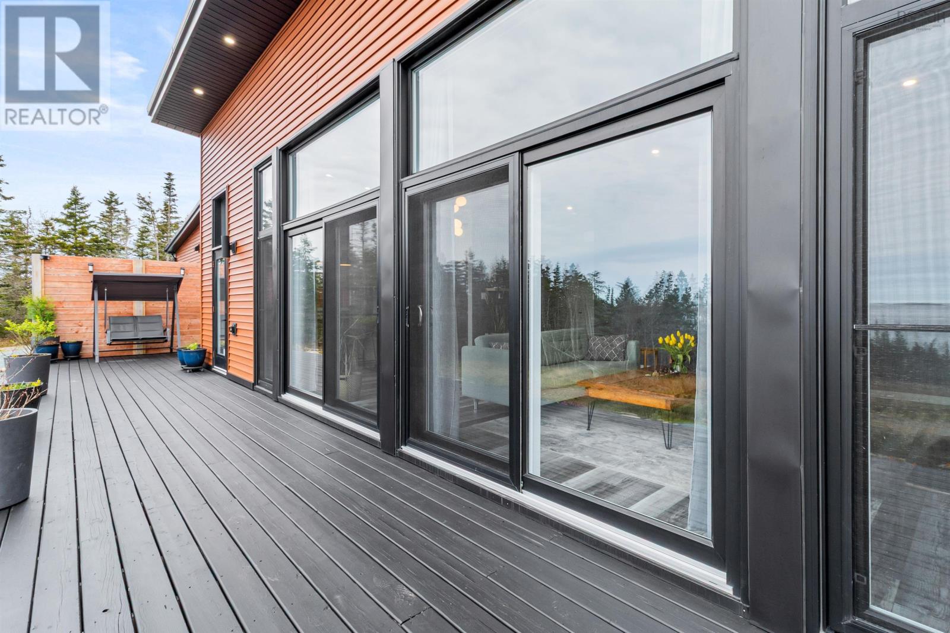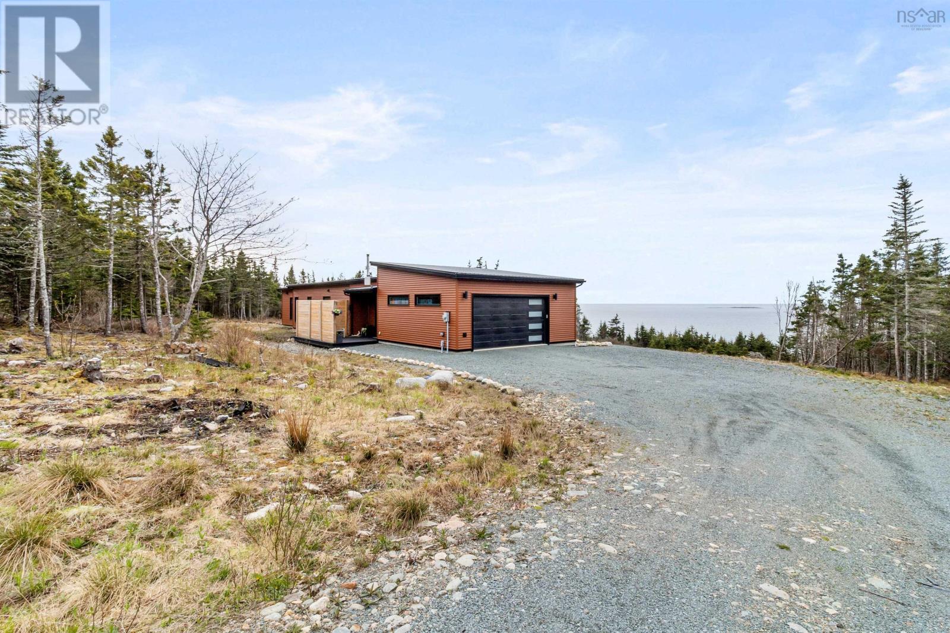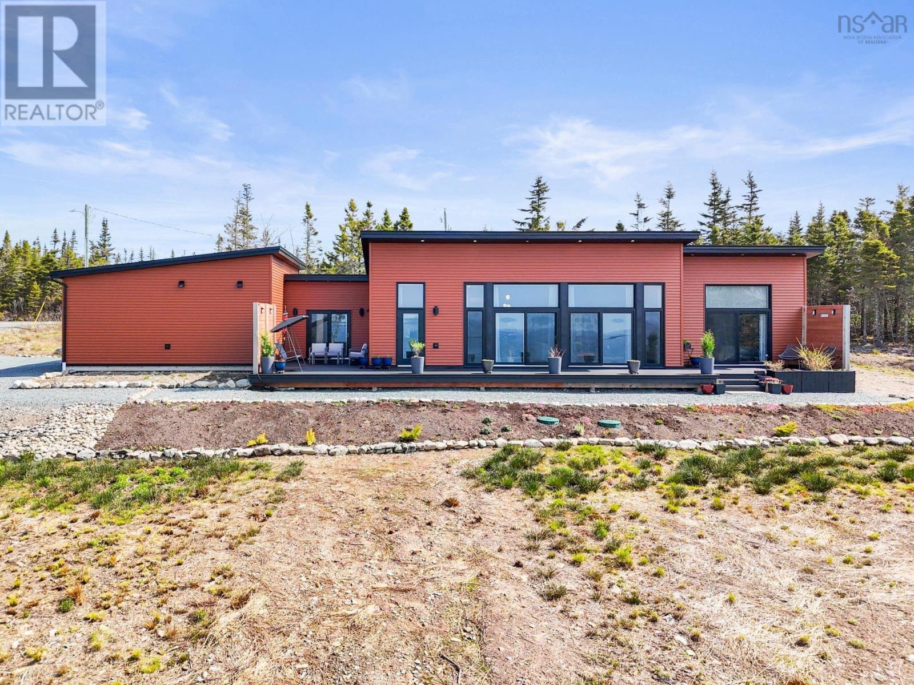110 Kaakwogook Way Clam Bay, Nova Scotia B0J 2L0
$785,000
A Scandinavian inspired retreat by the sea Set within the gated coastal enclave of Abbecombec, this 1,630 sq ft modern residence captures the essence of a serene Scandinavian resort with clean lines, natural materials, and an emphasis on simplicity, light, and connection to nature. Located on 1.4 acres with deeded access to a private sandy beach, it?s a rare oceanfront opportunity just 50 minutes from Halifax. Thoughtfully designed with a focus on effortless living, the home features expansive windows that frame panoramic Atlantic views, soaring 12 foot 6 inch ceilings, and a bright open layout. Two spacious bedrooms, each with a walk-in closet, and two full bathrooms including a spa style ensuite, create a restful space to unwind. Comfort is prioritized with in-floor radiant heating across five zones, two ductless heat pumps, and a wood burning fireplace insert that adds warmth and ambiance. The kitchen is minimalist yet highly functional, equipped with quartz countertops, a walk-in pantry, and premium appliances. Step onto the generous deck to hear the waves and breathe in the salt air, a perfect place for morning coffee or evening wine. Additional features include Fibre op internet, generator ready wiring, and an attached double garage.This home is not only a peaceful escape but also a smart long term investment. In addition to the private community beach, you are minutes from Clam Harbour, just 7 minutes away, and Martinique Beach, only a 20 minute drive, two of Nova Scotia?s most sought after coastal destinations. Whether you are seeking a tranquil full time residence, a coastal getaway, or a high end rental property, this Scandinavian inspired haven offers the perfect blend of design, comfort, and natural beauty. (id:45785)
Property Details
| MLS® Number | 202511568 |
| Property Type | Single Family |
| Neigbourhood | Abbecombec Village |
| Community Name | Clam Bay |
| Amenities Near By | Beach |
| View Type | Ocean View |
Building
| Bathroom Total | 2 |
| Bedrooms Above Ground | 2 |
| Bedrooms Total | 2 |
| Appliances | Stove, Dishwasher, Dryer, Washer, Freezer, Microwave Range Hood Combo, Refrigerator |
| Architectural Style | Contemporary |
| Basement Type | None |
| Constructed Date | 2021 |
| Construction Style Attachment | Detached |
| Cooling Type | Wall Unit, Heat Pump |
| Exterior Finish | Vinyl |
| Flooring Type | Ceramic Tile, Vinyl Plank |
| Foundation Type | Concrete Slab |
| Stories Total | 1 |
| Size Interior | 1,630 Ft2 |
| Total Finished Area | 1630 Sqft |
| Type | House |
| Utility Water | Drilled Well |
Parking
| Garage | |
| Attached Garage | |
| Gravel | |
| Parking Space(s) |
Land
| Acreage | Yes |
| Land Amenities | Beach |
| Sewer | Septic System |
| Size Irregular | 1.2254 |
| Size Total | 1.2254 Ac |
| Size Total Text | 1.2254 Ac |
Rooms
| Level | Type | Length | Width | Dimensions |
|---|---|---|---|---|
| Main Level | Foyer | 10.11x9.11 | ||
| Main Level | Kitchen | 11.10x1011 | ||
| Main Level | Dining Room | combo | ||
| Main Level | Living Room | 23.1x16.3 | ||
| Main Level | Primary Bedroom | 15.6x14.6 | ||
| Main Level | Ensuite (# Pieces 2-6) | 7.10x11.7 | ||
| Main Level | Other | 7x6.11 Walk-In | ||
| Main Level | Bedroom | 17.9x12.3 - jog | ||
| Main Level | Bath (# Pieces 1-6) | 7.10x7.8 | ||
| Main Level | Laundry Room | 7.11x6.2 | ||
| Main Level | Mud Room | Combo | ||
| Main Level | Other | Walk-In Prim 7.11x7.2 | ||
| Main Level | Utility Room | 11.4x4.1 | ||
| Main Level | Storage | 11.3x4.4 | ||
| Main Level | Other | Walk-In Bed 2 8x3.6 |
https://www.realtor.ca/real-estate/28335811/110-kaakwogook-way-clam-bay-clam-bay
Contact Us
Contact us for more information

Brehannah Hopgood
(902) 423-0210
https://homesbybre.com/
https://www.instagram.com/halifaxrealtor_brehannah/
https://www.youtube.com/watch?v=SbJwCEzVRNw
5546 Kaye Street
Halifax, Nova Scotia B3K 1Y5






















