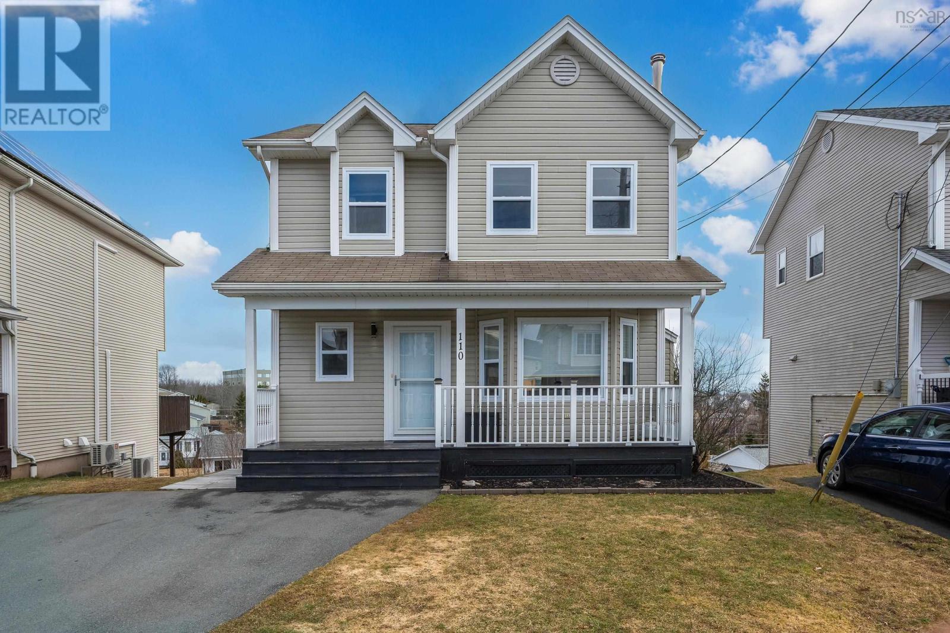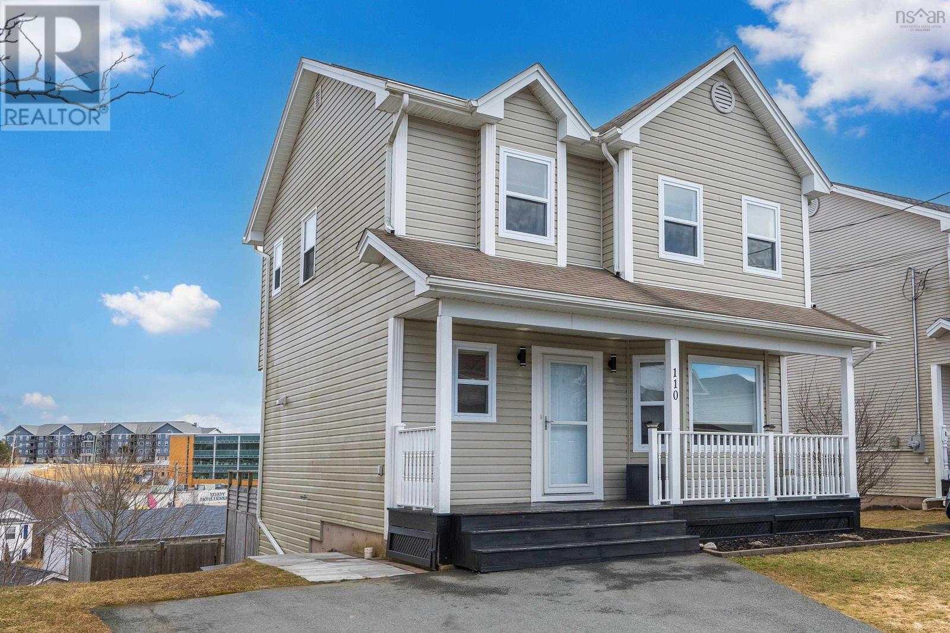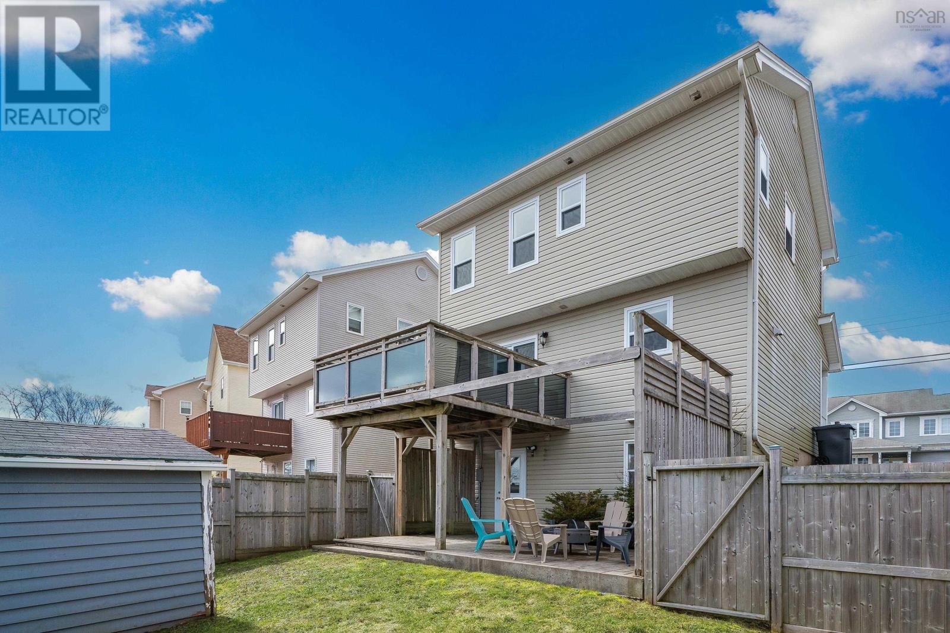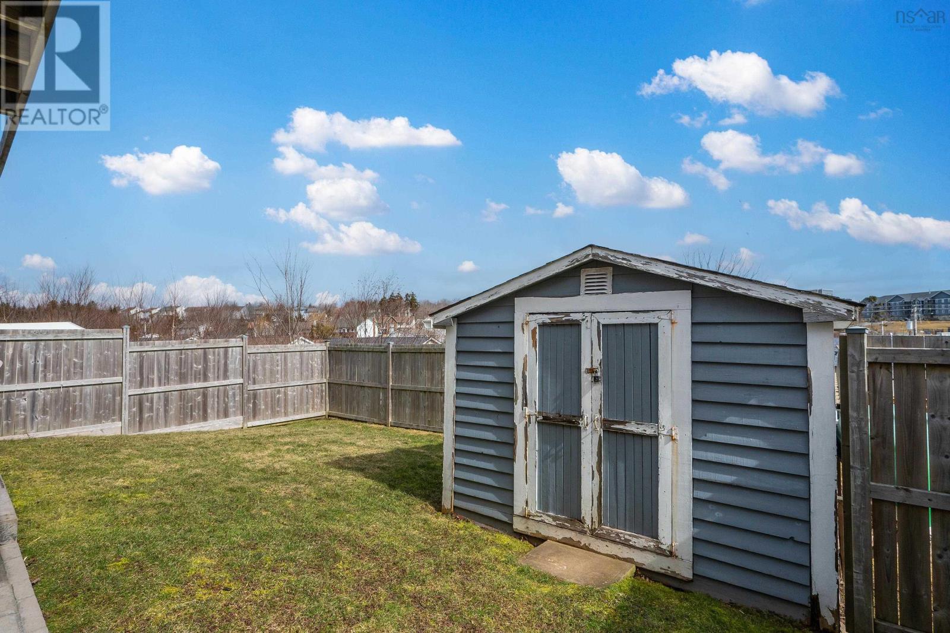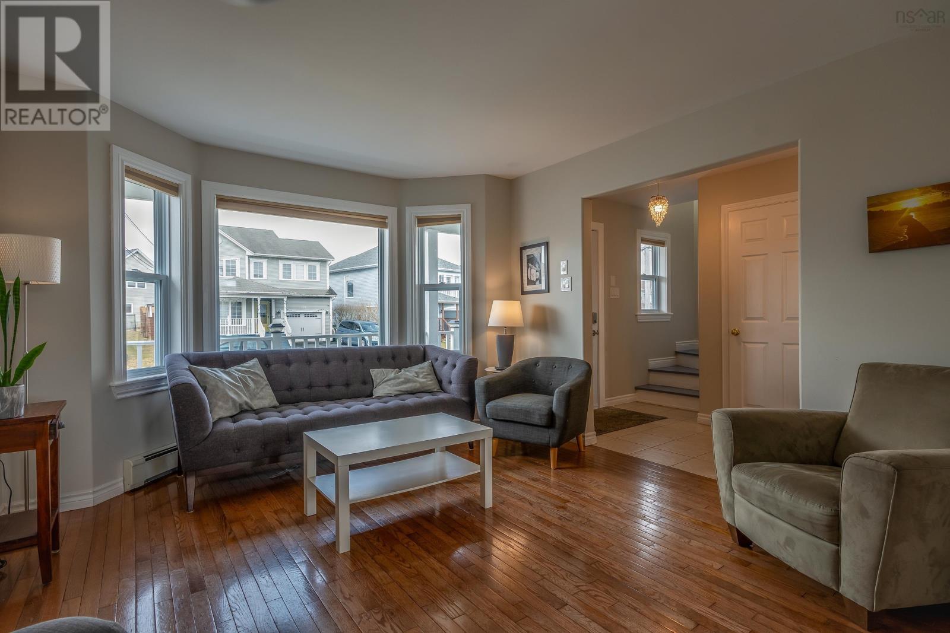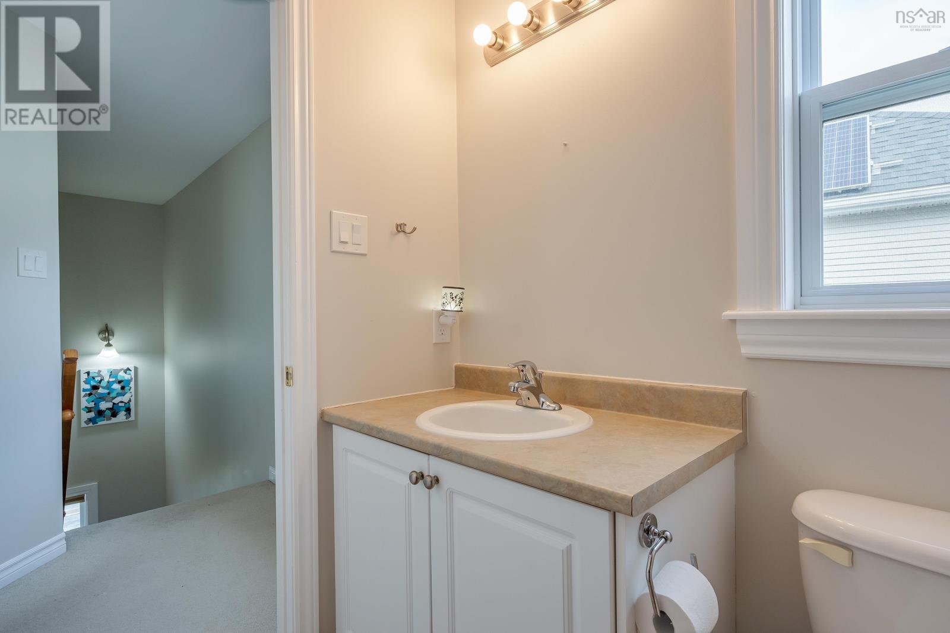110 Westfield Crescent Dartmouth, Nova Scotia B2V 2W2
$530,000
Welcome to Morris Lake Estates! This beautifully maintained 3 bedroom, 3 bathroom home is move-in ready and perfect for families. Located in a sought-after, family friendly neighbourhood close to all amenities, you'll love the blend of comfort and convenience this property offers. Step inside to a warm and inviting foyer that leads into a cozy living room, complete with a propane fireplace ? perfect for year round comfort. The open concept dining and kitchen area is ideal for entertaining, featuring garden doors that open to a spacious back patio ? a great spot for summer BBQs and outdoor dining. Upstairs, you?ll find three generously sized bedrooms, including a primary suite with its own ensuite bath, plus an additional full bathroom for the family. The fully finished walk out basement is designed for entertaining, whether you're enjoying drinks at the built-in bar or relaxing around the backyard fire pit in the private, fully fenced yard. With community access to Morris Lake, Summer memories are sure to be made. You don't want to miss this one! (id:45785)
Property Details
| MLS® Number | 202507834 |
| Property Type | Single Family |
| Community Name | Dartmouth |
| Amenities Near By | Park, Playground, Public Transit, Shopping |
| Community Features | Recreational Facilities, School Bus |
| Equipment Type | Propane Tank |
| Features | Sloping |
| Rental Equipment Type | Propane Tank |
| Structure | Shed |
Building
| Bathroom Total | 3 |
| Bedrooms Above Ground | 3 |
| Bedrooms Total | 3 |
| Appliances | Range - Electric, Stove, Dishwasher, Refrigerator |
| Constructed Date | 2003 |
| Construction Style Attachment | Detached |
| Exterior Finish | Vinyl |
| Fireplace Present | Yes |
| Flooring Type | Carpeted, Ceramic Tile, Hardwood, Laminate |
| Foundation Type | Poured Concrete |
| Half Bath Total | 1 |
| Stories Total | 2 |
| Size Interior | 1,673 Ft2 |
| Total Finished Area | 1673 Sqft |
| Type | House |
| Utility Water | Municipal Water |
Land
| Acreage | No |
| Land Amenities | Park, Playground, Public Transit, Shopping |
| Landscape Features | Landscaped |
| Sewer | Municipal Sewage System |
| Size Irregular | 0.1323 |
| Size Total | 0.1323 Ac |
| Size Total Text | 0.1323 Ac |
Rooms
| Level | Type | Length | Width | Dimensions |
|---|---|---|---|---|
| Second Level | Primary Bedroom | 10.10 x 12 | ||
| Second Level | Bedroom | 12 x 14.8 | ||
| Second Level | Bedroom | 7.11 x 10.1 | ||
| Second Level | Ensuite (# Pieces 2-6) | 6.5 x 8.5 | ||
| Second Level | Bath (# Pieces 1-6) | 4.11 x 8.5 | ||
| Basement | Recreational, Games Room | 18.6 x 11 | ||
| Basement | Other | Bar 10.7 x 7.7 | ||
| Basement | Storage | 8 x 5 | ||
| Basement | Storage | 3.5 x 11 | ||
| Basement | Utility Room | 11.1 x 8 | ||
| Main Level | Kitchen | 12.11 x 11 | ||
| Main Level | Dining Room | 10.1 x 11 | ||
| Main Level | Living Room | 11.10 x 14 | ||
| Main Level | Bath (# Pieces 1-6) | 6.5 x 2.4 |
https://www.realtor.ca/real-estate/28168164/110-westfield-crescent-dartmouth-dartmouth
Contact Us
Contact us for more information
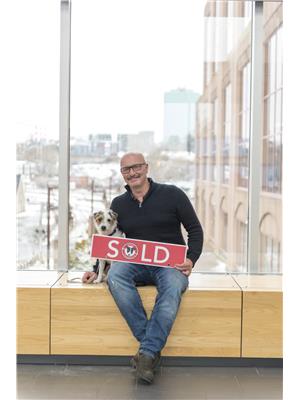
Robert Scanlan
(902) 406-4301
610 Wright Avenue, Unit 2
Dartmouth, Nova Scotia B3A 1M9

