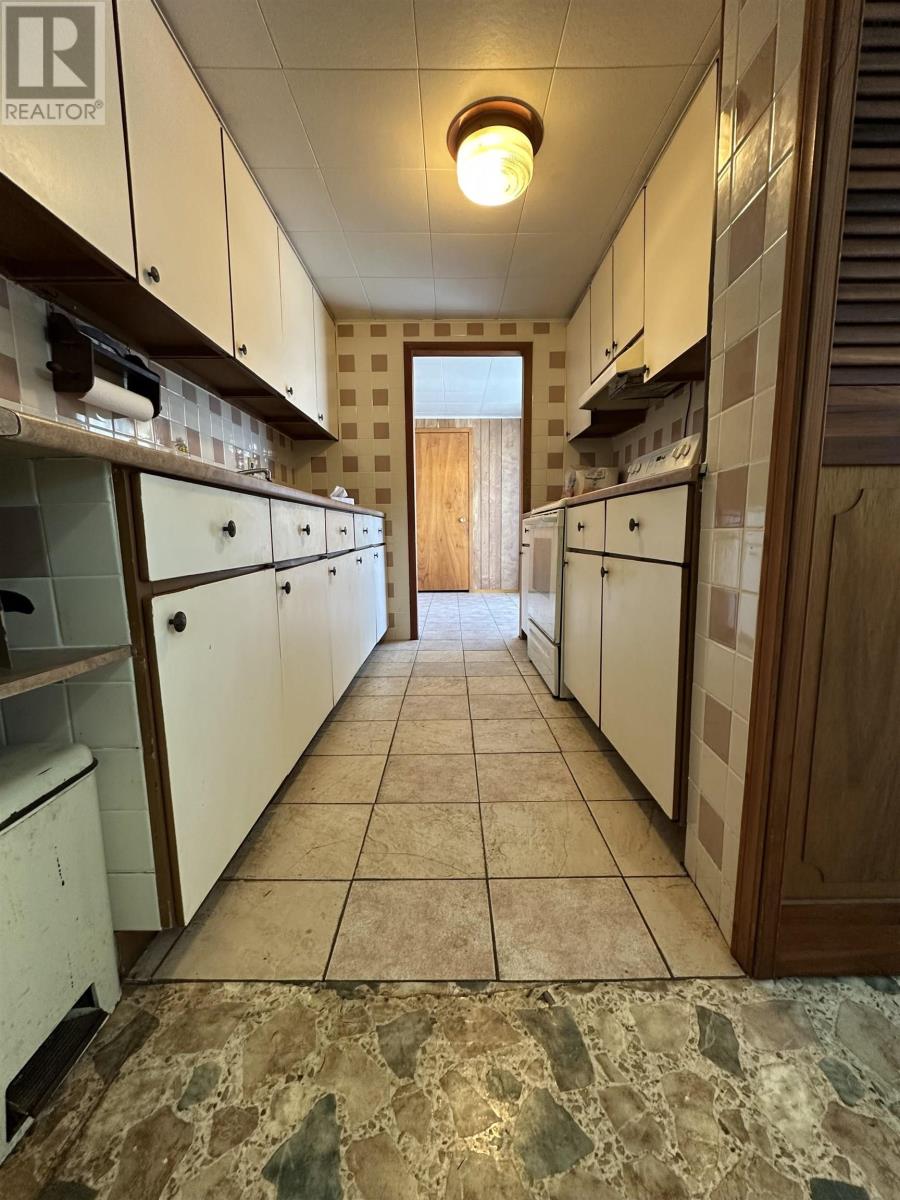111 Rosedale Avenue Halifax, Nova Scotia B3N 2J6
$459,900
Welcome to 111 Rosedale Avenue in Fairview ? a charming and spacious 2-storey home featuring 3 bedrooms and 1.5 baths. The main floor offers a functional galley-style kitchen, separate dining room, an extra-large living area, and a convenient half bath. Patio doors between the kitchen and living room provide access to a large back deck ? perfect for soaking up the sun or enjoying outdoor dining. Upstairs, you?ll find three comfortable bedrooms and a full 4-piece bath. A paved driveway, carport, and detached garage add to the home?s appeal. Located in a friendly neighborhood close to schools, parks, and amenities, this well-loved home is perfect for families or first-time buyers. (id:45785)
Property Details
| MLS® Number | 202510583 |
| Property Type | Single Family |
| Neigbourhood | Fairview Estates |
| Community Name | Halifax |
| Amenities Near By | Park, Playground, Public Transit, Shopping, Place Of Worship |
| Community Features | Recreational Facilities, School Bus |
| Features | Level |
Building
| Bathroom Total | 2 |
| Bedrooms Above Ground | 3 |
| Bedrooms Total | 3 |
| Appliances | Stove, Washer, Refrigerator |
| Basement Development | Unfinished |
| Basement Type | Full (unfinished) |
| Constructed Date | 1952 |
| Construction Style Attachment | Detached |
| Exterior Finish | Vinyl |
| Flooring Type | Carpeted, Ceramic Tile, Laminate |
| Foundation Type | Poured Concrete |
| Half Bath Total | 1 |
| Stories Total | 2 |
| Size Interior | 1,569 Ft2 |
| Total Finished Area | 1569 Sqft |
| Type | House |
| Utility Water | Municipal Water |
Parking
| Garage | |
| Detached Garage | |
| Carport |
Land
| Acreage | No |
| Land Amenities | Park, Playground, Public Transit, Shopping, Place Of Worship |
| Landscape Features | Landscaped |
| Sewer | Municipal Sewage System |
| Size Irregular | 0.1435 |
| Size Total | 0.1435 Ac |
| Size Total Text | 0.1435 Ac |
Rooms
| Level | Type | Length | Width | Dimensions |
|---|---|---|---|---|
| Second Level | Primary Bedroom | 18x12 | ||
| Second Level | Bedroom | 15x12.10 | ||
| Second Level | Bedroom | 11.2x14.4 | ||
| Second Level | Bath (# Pieces 1-6) | 6.6x11.4 | ||
| Main Level | Foyer | 4.7x8.6 | ||
| Main Level | Kitchen | 7.3x9.1 | ||
| Main Level | Dining Room | 12.8x10.1 | ||
| Main Level | Living Room | 9.8x19.2 | ||
| Main Level | Bath (# Pieces 1-6) | 4.4x8 | ||
| Main Level | Other | 7.8x8.6 |
https://www.realtor.ca/real-estate/28294115/111-rosedale-avenue-halifax-halifax
Contact Us
Contact us for more information

Brenda Kennedy
9 Marie Street, Suite A
New Glasgow, Nova Scotia B2H 5H4





































