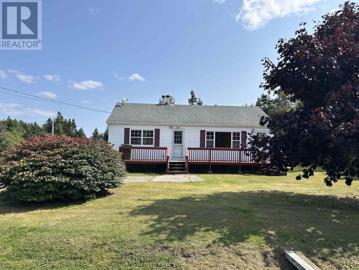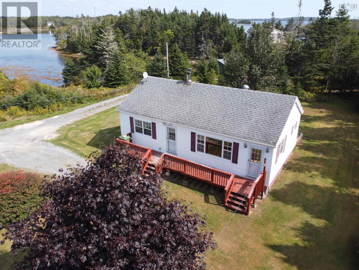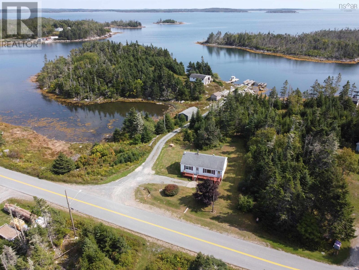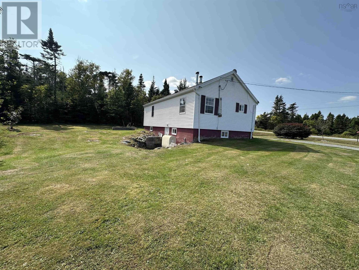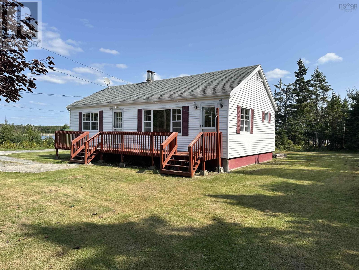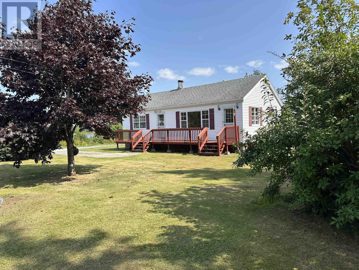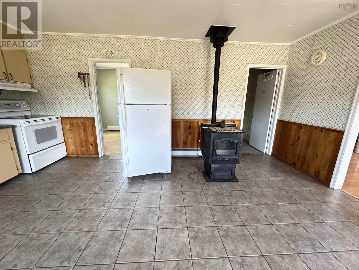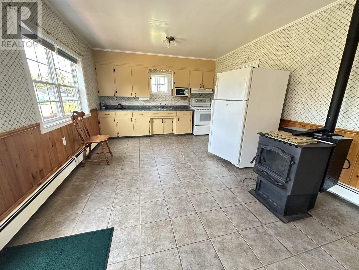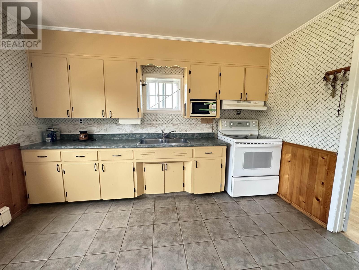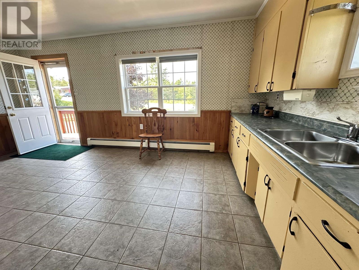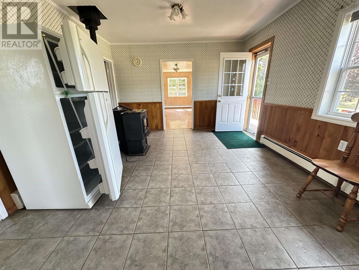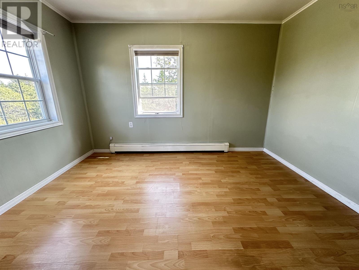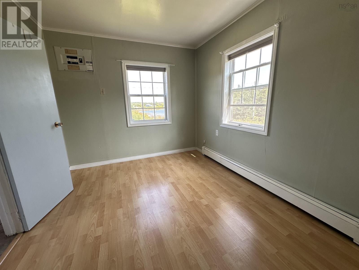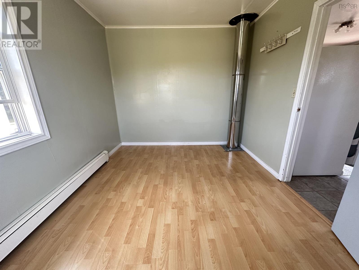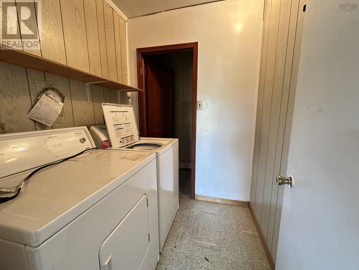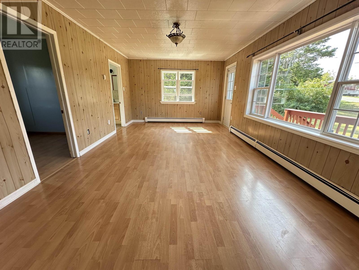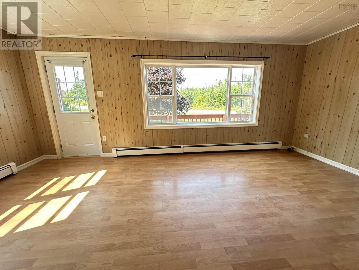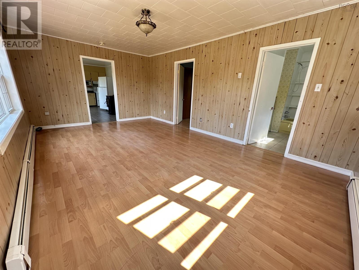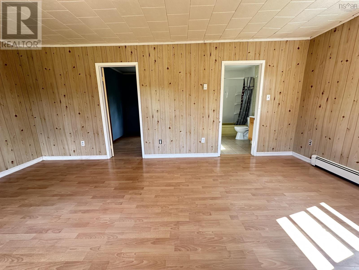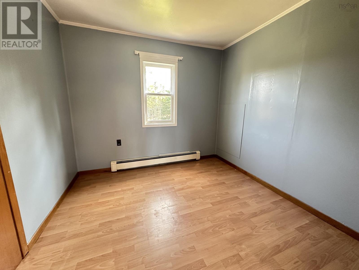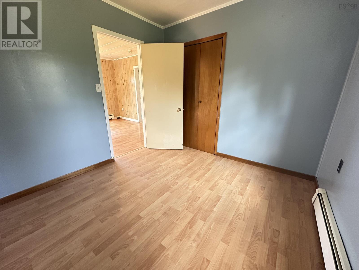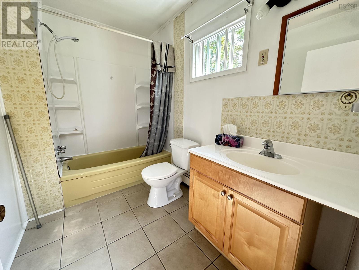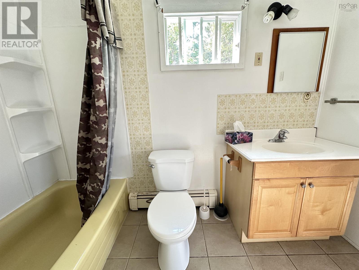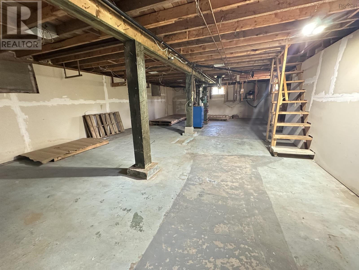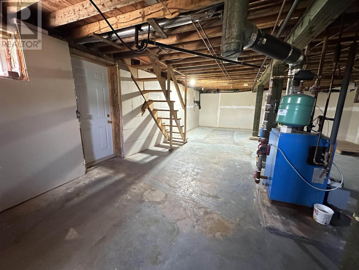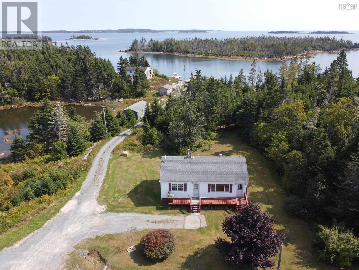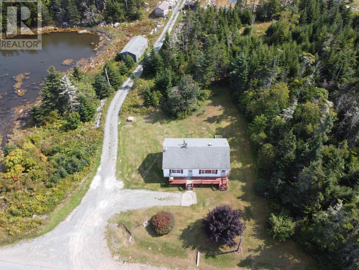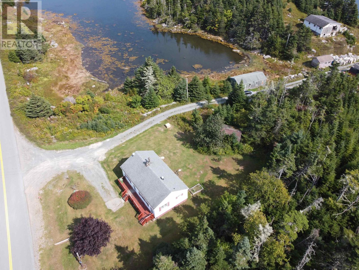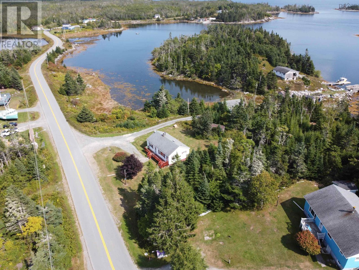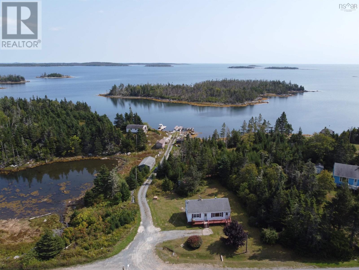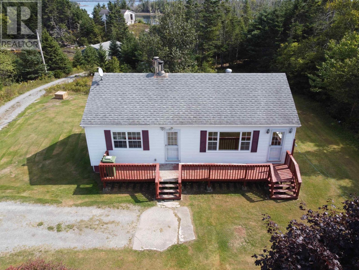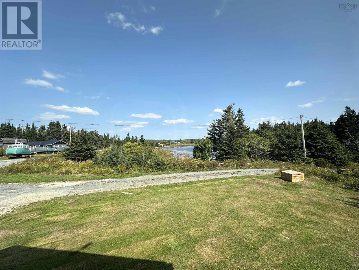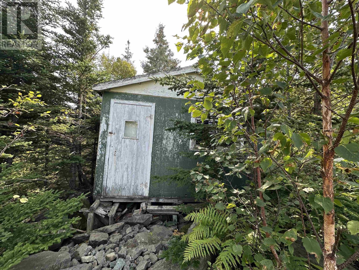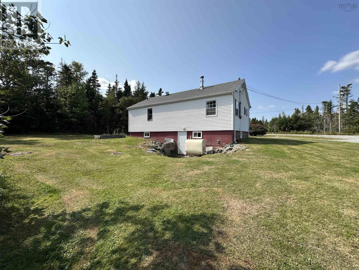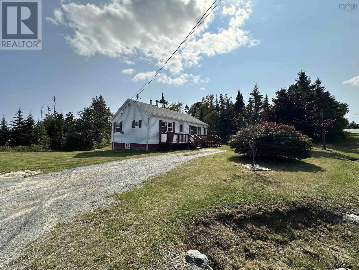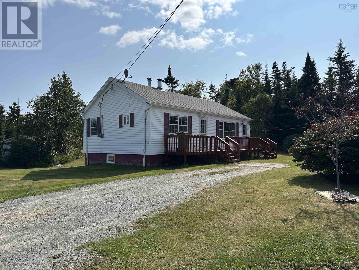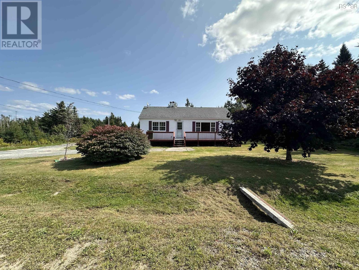1110 Mushaboom Road Mushaboom, Nova Scotia B0J 3H0
$219,900
Welcome to this solid 2-bedroom, 1-bath bungalow tucked away in a quiet seaside community with a lovely water view. This home has seen many updates over the years, including a newer roof, most windows replaced, and an insulated, gyproc-finished basement with a walkout to the backyard. Inside, youll find an open dining and kitchen area warmed by a pellet stove, a bright and spacious family room with access to the patio, and the convenience of main-floor laundry. A large front deck is perfect for relaxing outdoors, while the level lot offers plenty of space for a garden. While the home will need some cosmetic updates to match your style, the structure and setting provide an excellent starting point. An older shed on the property is ready for a facelift and future use. If youre looking for peace, space, and a welcoming community by the sea, this property is well worth a look and only 15 minutes from the Village of Sheet Harbour and minutes from Taylor Head Provincial Beach. Property is being sold as is, where is. (id:45785)
Property Details
| MLS® Number | 202523971 |
| Property Type | Single Family |
| Community Name | Mushaboom |
| Features | Treed, Level, Recreational |
| Structure | Shed |
| View Type | Harbour, Ocean View |
Building
| Bathroom Total | 1 |
| Bedrooms Above Ground | 2 |
| Bedrooms Total | 2 |
| Appliances | Range - Electric, Dryer - Electric, Washer, Refrigerator |
| Architectural Style | Bungalow |
| Basement Development | Unfinished |
| Basement Features | Walk Out |
| Basement Type | Full (unfinished) |
| Constructed Date | 1962 |
| Construction Style Attachment | Detached |
| Exterior Finish | Vinyl |
| Flooring Type | Ceramic Tile, Laminate, Linoleum |
| Foundation Type | Poured Concrete |
| Stories Total | 1 |
| Size Interior | 875 Ft2 |
| Total Finished Area | 875 Sqft |
| Type | Recreational |
| Utility Water | Drilled Well, Dug Well |
Parking
| None |
Land
| Acreage | No |
| Landscape Features | Landscaped |
| Sewer | Septic System |
| Size Irregular | 0.534 |
| Size Total | 0.534 Ac |
| Size Total Text | 0.534 Ac |
Rooms
| Level | Type | Length | Width | Dimensions |
|---|---|---|---|---|
| Main Level | Kitchen | 17.11x11 | ||
| Main Level | Dining Room | combined | ||
| Main Level | Primary Bedroom | 9x12 | ||
| Main Level | Laundry / Bath | 5x5.10 | ||
| Main Level | Living Room | 11.10x18.11 | ||
| Main Level | Bedroom | 9x9 | ||
| Main Level | Bath (# Pieces 1-6) | 5.11x9 |
https://www.realtor.ca/real-estate/28895417/1110-mushaboom-road-mushaboom-mushaboom
Contact Us
Contact us for more information
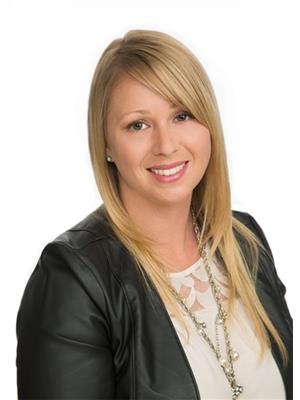
Deanna Parks
(888) 699-5778
https://www.century21.ca/deanna.parks
796 Main Street, Dartmouth
Halifax Regional Municipality, Nova Scotia B2W 3V1

