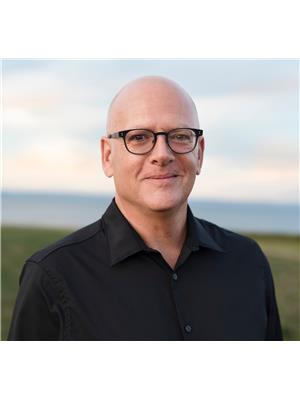1112 Morse Lane Centreville, Nova Scotia B0P 1J0
$330,000
Over/Under Duplex in Centreville Great Investment Opportunity! Looking for a fantastic home with rental income potential? This over/under duplex is a perfect fit! Main Level: Move-in ready, offering a spacious kitchen, inviting living room, and two comfortable bedrooms. Lower Level: Currently rented for $675/month, with tenant covering their own heat, lights, and hot water. Features a bright, ground-level layout with one bedroom, a private entrance, and a secluded backyard. Additional highlights include two hot water tanks, two 100-amp breaker panels, and a shared laundry area with washer and dryer. Both units are equipped with electric baseboard heating and heat pumps for year-round comfort. Nestled at the end of a quiet cul-de-sac in a convenient Centreville location, offering privacy and accessibility. Recent Updates: Main Level: Privacy wall added to front deck, updated side deck, brand-new stove, refreshed heat pump, and bathroom upgradesincluding new flooring, vanity, and faucet. Lower Level: New shower (seller will complete the gyproc prior to closing), toilet, washing machine, and stove, plus heat pump maintenance. (id:45785)
Property Details
| MLS® Number | 202511948 |
| Property Type | Single Family |
| Community Name | Centreville |
| Amenities Near By | Golf Course, Park, Playground, Place Of Worship |
| Community Features | School Bus |
| Features | Treed, Sloping |
Building
| Bathroom Total | 2 |
| Bedrooms Above Ground | 2 |
| Bedrooms Below Ground | 1 |
| Bedrooms Total | 3 |
| Appliances | Stove, Dryer, Washer, Refrigerator |
| Architectural Style | 2 Level |
| Basement Development | Finished |
| Basement Type | Full (finished) |
| Constructed Date | 1976 |
| Construction Style Attachment | Up And Down |
| Cooling Type | Heat Pump |
| Exterior Finish | Vinyl |
| Flooring Type | Carpeted, Hardwood, Laminate |
| Foundation Type | Poured Concrete |
| Stories Total | 1 |
| Size Interior | 1,624 Ft2 |
| Total Finished Area | 1624 Sqft |
| Type | Duplex |
| Utility Water | Drilled Well |
Parking
| Gravel |
Land
| Acreage | No |
| Land Amenities | Golf Course, Park, Playground, Place Of Worship |
| Landscape Features | Partially Landscaped |
| Sewer | Municipal Sewage System |
| Size Irregular | 0.278 |
| Size Total | 0.278 Ac |
| Size Total Text | 0.278 Ac |
Rooms
| Level | Type | Length | Width | Dimensions |
|---|---|---|---|---|
| Lower Level | Kitchen | 12.3x11.7 | ||
| Lower Level | Living Room | 13.7x11.5 | ||
| Lower Level | Bedroom | 12.9x11.5 | ||
| Lower Level | Bath (# Pieces 1-6) | 7.7 x 6.4 | ||
| Lower Level | Utility Room | 23.3 x 3.7 + 3x5 | ||
| Main Level | Kitchen | 16x10.5 | ||
| Main Level | Living Room | 15.6x11.8 | ||
| Main Level | Bedroom | 11.8x10.7 | ||
| Main Level | Bedroom | 11.4x9.7 | ||
| Main Level | Bath (# Pieces 1-6) | 8.7 x 8.4 |
https://www.realtor.ca/real-estate/28352422/1112-morse-lane-centreville-centreville
Contact Us
Contact us for more information

Kevin Stacey
(902) 678-2205
https://kevinstaceyrealtor.com/
28 Aberdeen Street,suite 2b
Kentville, Nova Scotia B4A 2N1





















