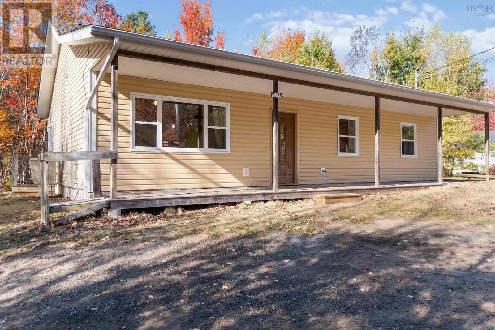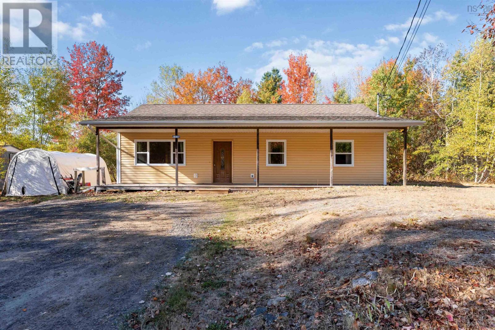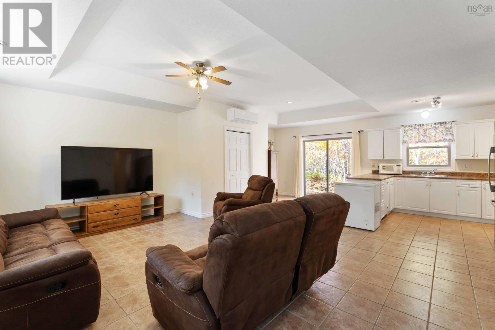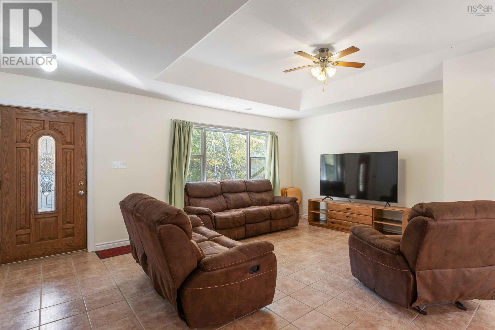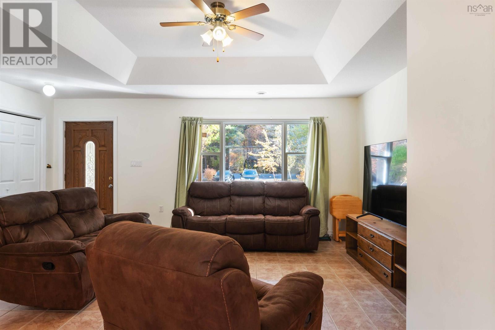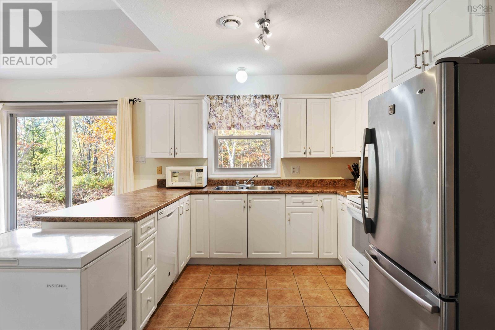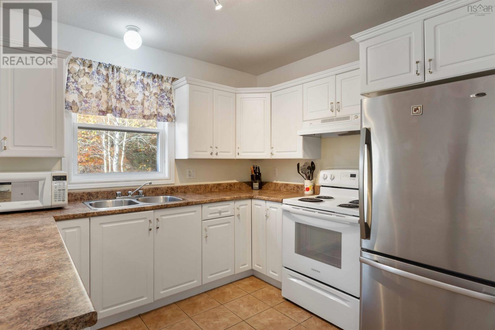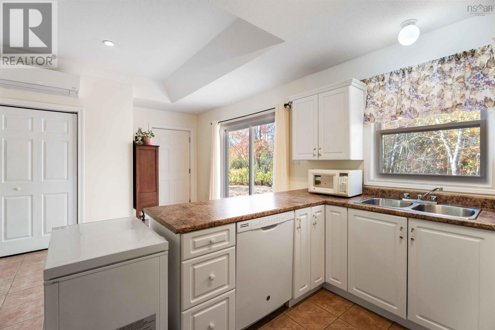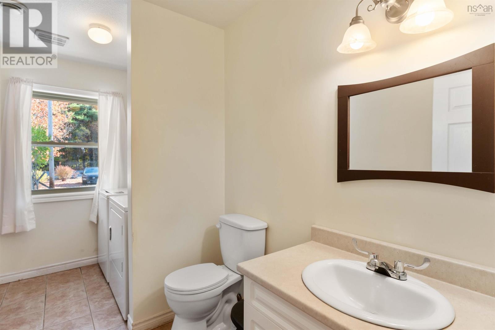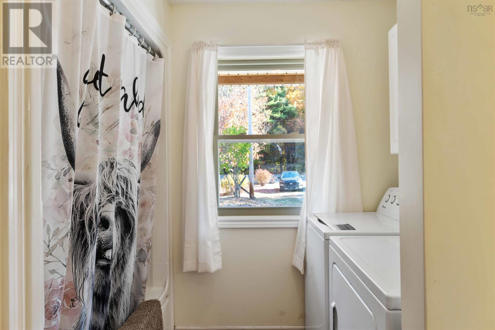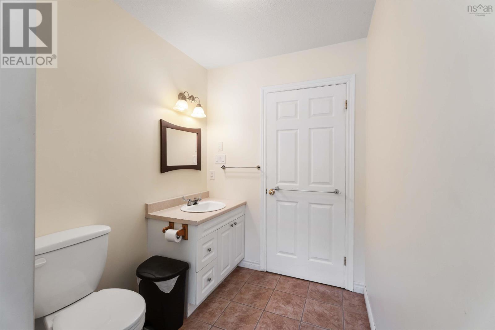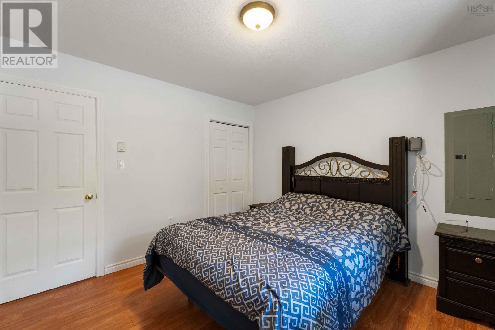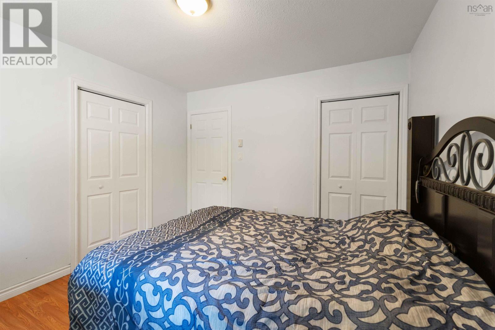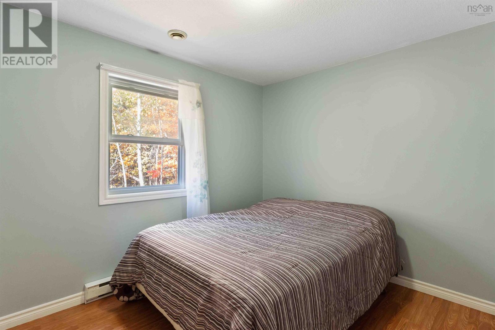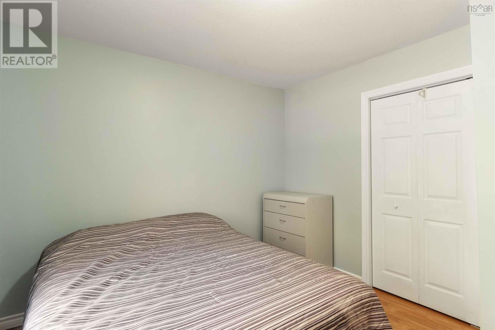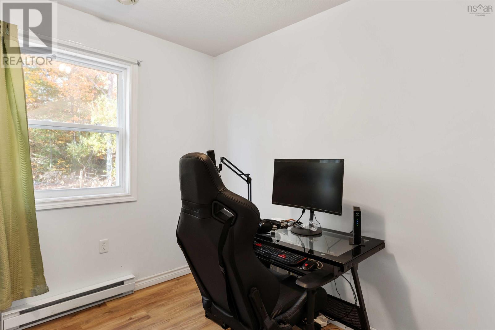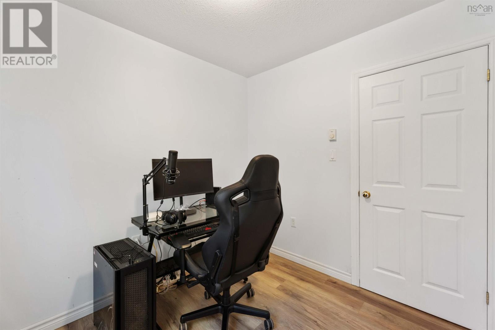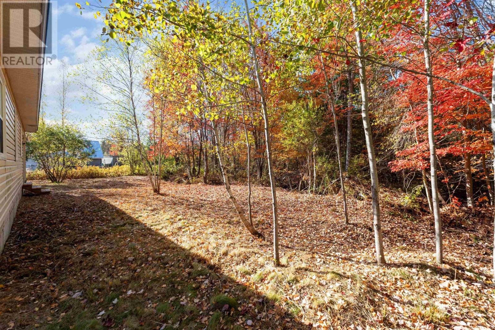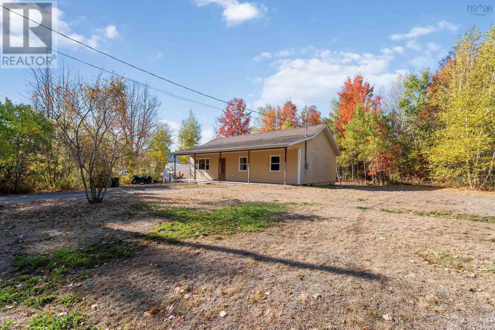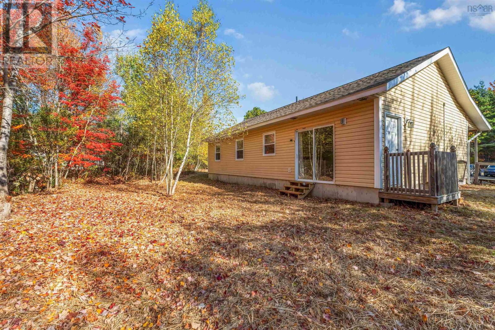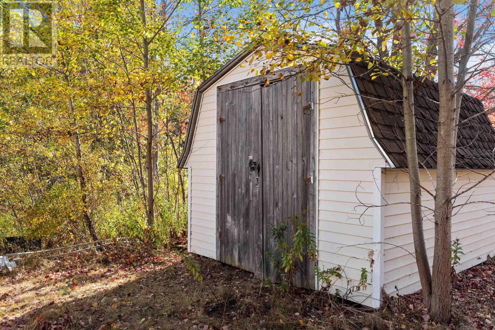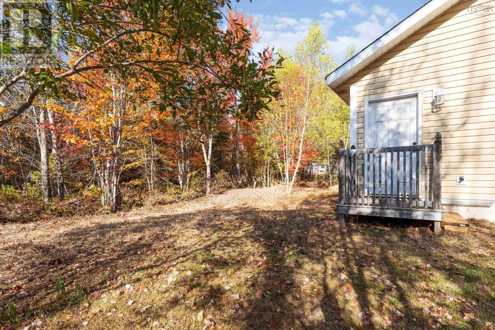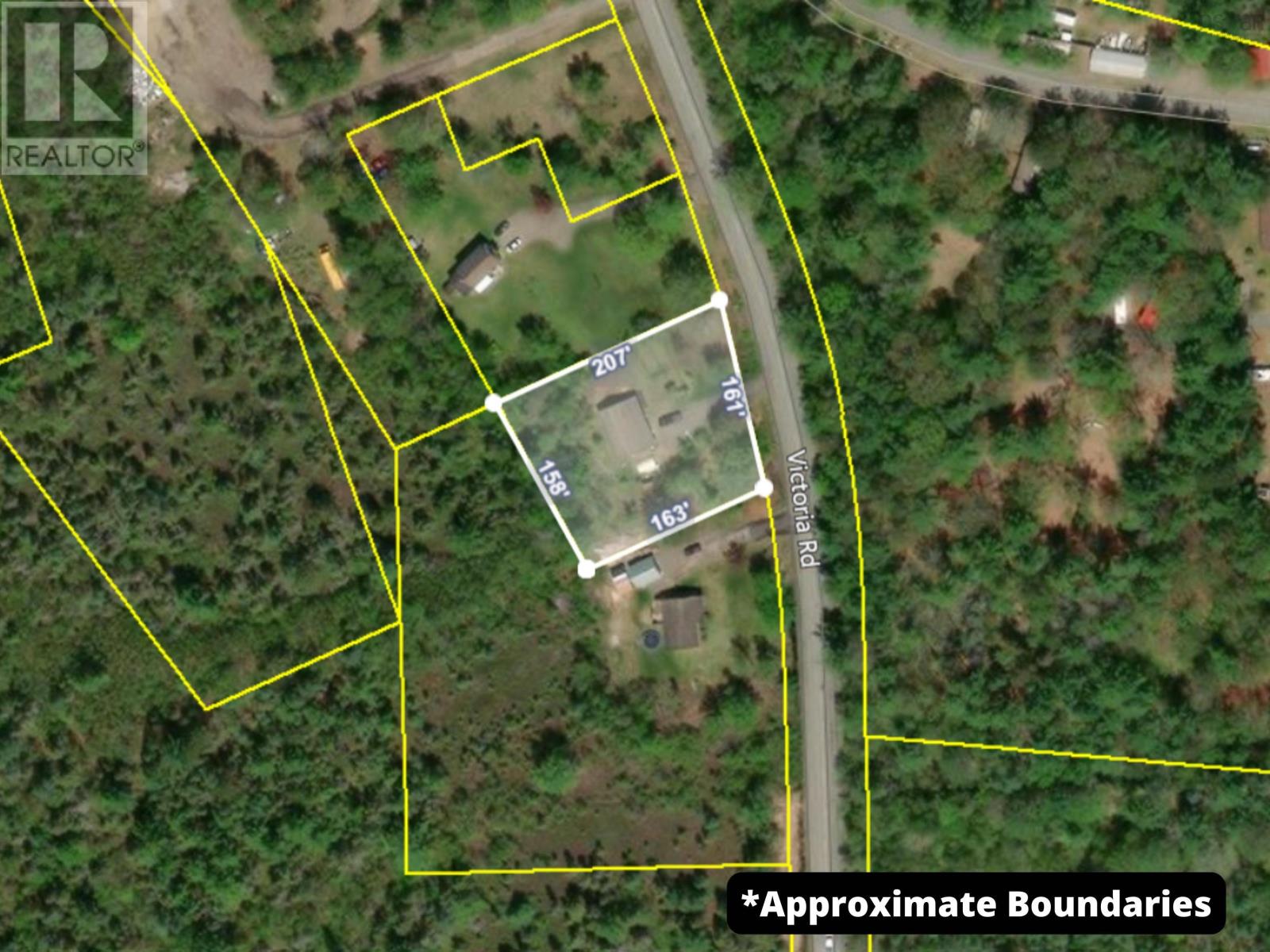1119 Victoria Road Aylesford, Nova Scotia B0P 1C0
$310,000
Efficient and convenient single level living close to 14 Wing Greenwood! This slab build located at 1119 Victoria Road is perfect for someone looking to take advantage of the easy of everything on one floor. When it comes to accessibility, this could be the one. Minimal stairs for entry, space to add a ramp if needed. The home has a large open concept main living area with recessed ceilings. 3 bedrooms, 1 bathroom with laundry and sits on just over a half acre lot. A ductless heat pump to keep you cool in the summer and warm in the winter. With nearby access to both the Highway 1 and Highway 101 you can get anywhere you need with ease. Come check out this well-maintained home today with your REALTOR® of choice! (id:45785)
Open House
This property has open houses!
1:00 pm
Ends at:3:00 pm
Property Details
| MLS® Number | 202525526 |
| Property Type | Single Family |
| Community Name | Aylesford |
| Features | Level |
| Structure | Shed |
Building
| Bathroom Total | 1 |
| Bedrooms Above Ground | 3 |
| Bedrooms Total | 3 |
| Appliances | Stove, Dishwasher, Dryer, Washer, Refrigerator |
| Basement Type | None |
| Constructed Date | 2008 |
| Construction Style Attachment | Detached |
| Cooling Type | Heat Pump |
| Exterior Finish | Vinyl |
| Flooring Type | Tile, Vinyl Plank |
| Foundation Type | Concrete Slab |
| Stories Total | 1 |
| Size Interior | 1,092 Ft2 |
| Total Finished Area | 1092 Sqft |
| Type | House |
| Utility Water | Drilled Well |
Parking
| Gravel |
Land
| Acreage | No |
| Sewer | Septic System |
| Size Irregular | 0.6844 |
| Size Total | 0.6844 Ac |
| Size Total Text | 0.6844 Ac |
Rooms
| Level | Type | Length | Width | Dimensions |
|---|---|---|---|---|
| Main Level | Living Room | 18.24 x 17.58 | ||
| Main Level | Dining Room | 7.56 x 11.48-jog | ||
| Main Level | Kitchen | 9.8 x 9.06 | ||
| Main Level | Bedroom | 8.93 x 7.97 | ||
| Main Level | Bedroom | 10.46 x 11.31 | ||
| Main Level | Primary Bedroom | 11.3 x 12.06 | ||
| Main Level | Bath (# Pieces 1-6) | 12 x 6 |
https://www.realtor.ca/real-estate/28972341/1119-victoria-road-aylesford-aylesford
Contact Us
Contact us for more information
Bruce Mcgaw
facebook.com/brucemcgawexitrealty
https://www.instagram.com/buyfrombruceexitrealty/
https://www.youtube.com/@brucemcgaw
Po Box 1741, 771 Central Avenue
Greenwood, Nova Scotia B0P 1N0

