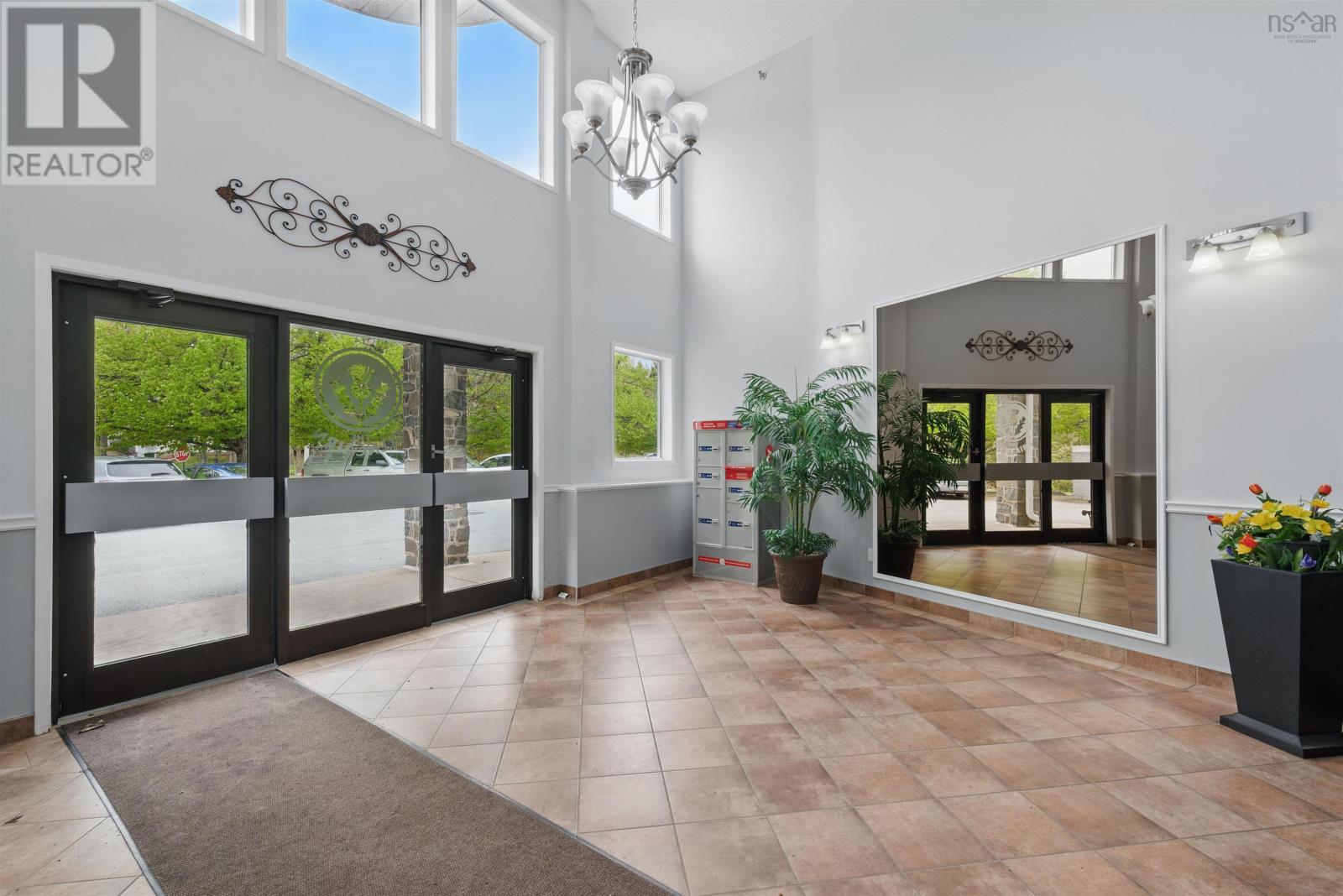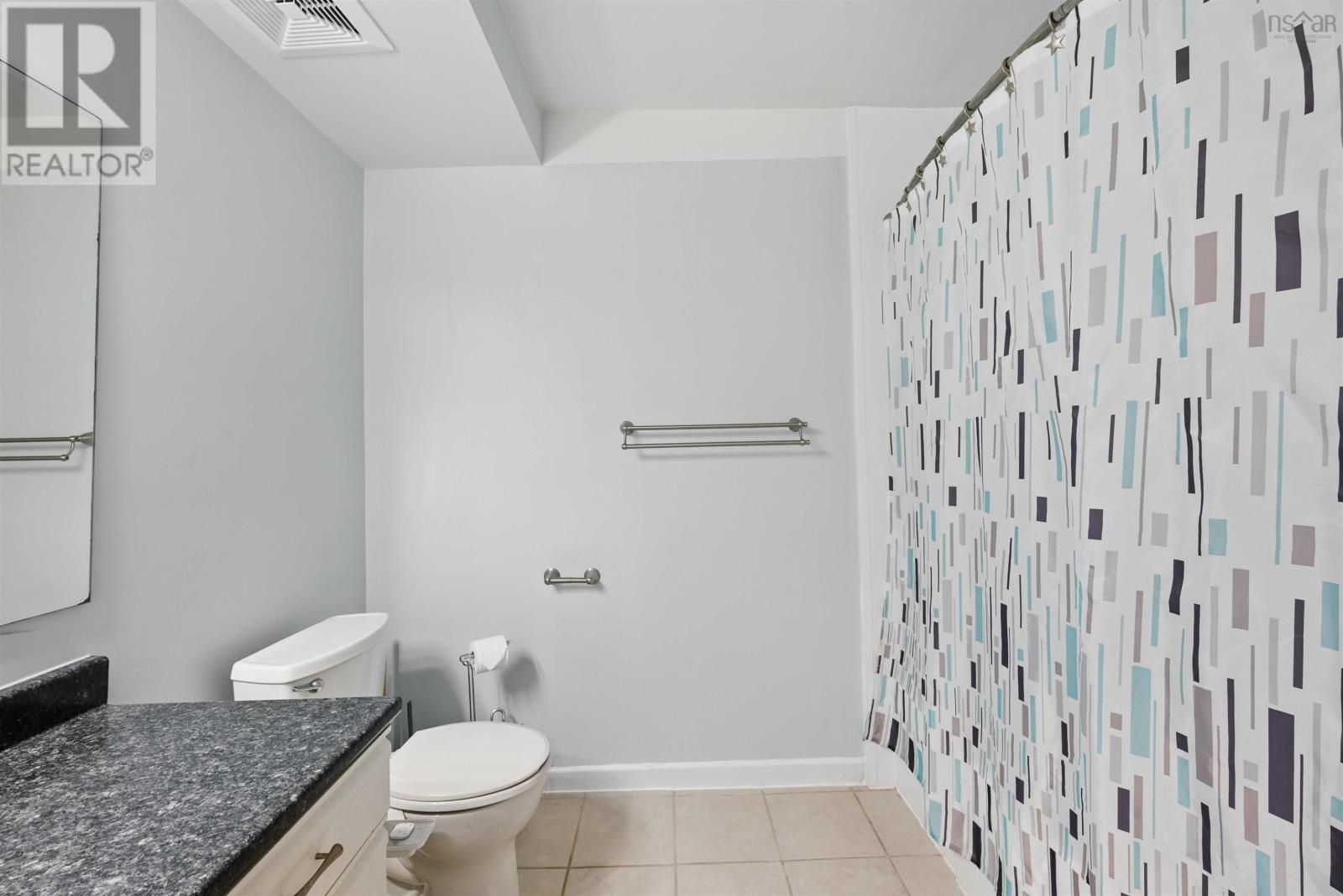112 51 Wimbledon Road Bedford, Nova Scotia B4A 3M5
$389,900Maintenance,
$438.86 Monthly
Maintenance,
$438.86 MonthlyComfort, convenience, and community amenities await you with this 2 level condo in The Glencairn. Located on floor 1 this unit has bright and functional living spaces on the main floor including the kitchen featuring newer appliances, spacious living room, and a 2 piece guest bathroom. The dining area opens to a private patio area, ideal for morning coffee or watching the neighbourhood. This level has the benefit of an LG Ductless Heat Pump. Downstairs, the lower level boasts a generous primary bedroom with a walk in closet, a second bedroom, 4 piece bathroom, a generous storage closet, and a laundry/utility room with additional storage. The residents of the Glencairn also enjoy exclusive access to the building common elements including 1st floor Library, second floor Party Room, and a third floor Gym, and there is an Elevator. Don't miss out on this one! (id:45785)
Property Details
| MLS® Number | 202512514 |
| Property Type | Single Family |
| Neigbourhood | Basinview |
| Community Name | Bedford |
| Amenities Near By | Playground, Public Transit, Shopping, Place Of Worship |
| Features | Balcony |
Building
| Bathroom Total | 2 |
| Bedrooms Above Ground | 2 |
| Bedrooms Total | 2 |
| Appliances | Stove, Dishwasher, Dryer, Washer, Microwave Range Hood Combo, Refrigerator |
| Basement Type | None |
| Constructed Date | 1986 |
| Cooling Type | Heat Pump |
| Exterior Finish | Vinyl |
| Flooring Type | Carpeted, Ceramic Tile, Hardwood |
| Foundation Type | Poured Concrete |
| Half Bath Total | 1 |
| Stories Total | 1 |
| Size Interior | 1,180 Ft2 |
| Total Finished Area | 1180 Sqft |
| Type | Apartment |
| Utility Water | Municipal Water |
Parking
| Garage | |
| Underground | |
| Parking Space(s) |
Land
| Acreage | No |
| Land Amenities | Playground, Public Transit, Shopping, Place Of Worship |
| Sewer | Municipal Sewage System |
Rooms
| Level | Type | Length | Width | Dimensions |
|---|---|---|---|---|
| Lower Level | Bath (# Pieces 1-6) | 8.7 x 8.2 | ||
| Lower Level | Laundry Room | 9.6 x 4.3 | ||
| Lower Level | Storage | 8.2 x 4.3 | ||
| Lower Level | Storage | 4. x 5. + 2.8 x 2.9 | ||
| Lower Level | Primary Bedroom | 12.2 x 11.2 | ||
| Lower Level | Other | 4.1 x 7.2 | ||
| Lower Level | Bedroom | 14.10 x 8.9 | ||
| Main Level | Foyer | 7.8 x 7.9 | ||
| Main Level | Bath (# Pieces 1-6) | 5.2 x 4.11 | ||
| Main Level | Living Room | 18.5 x 11.2 | ||
| Main Level | Kitchen | 8.10 x 7.6 | ||
| Main Level | Dining Room | 10.3 x 9.4 |
https://www.realtor.ca/real-estate/28376410/112-51-wimbledon-road-bedford-bedford
Contact Us
Contact us for more information

Erin Naugler
(902) 472-3166
141 Wentworth Road
Windsor, Nova Scotia B0N 2T0






























