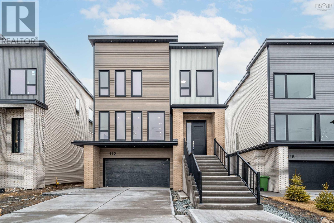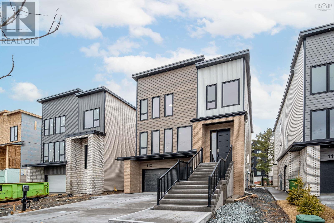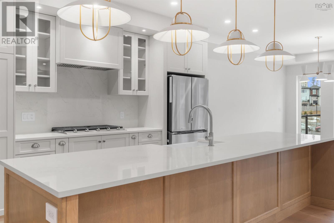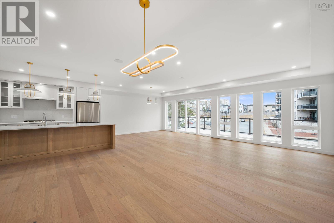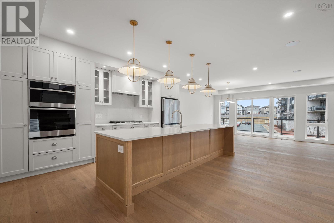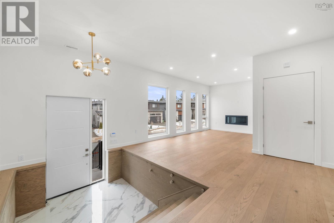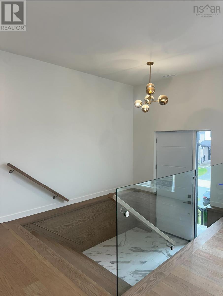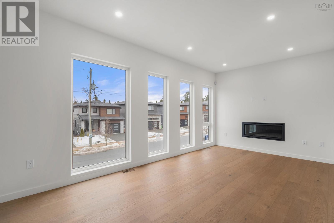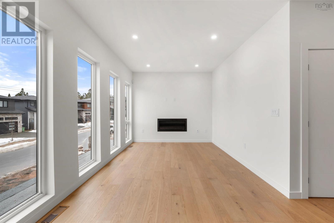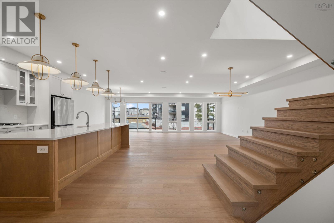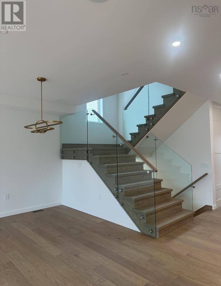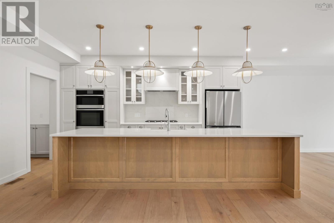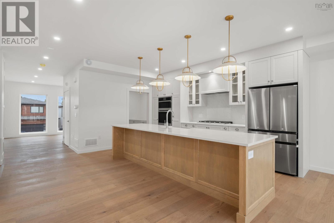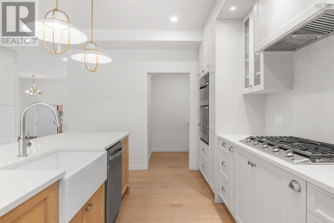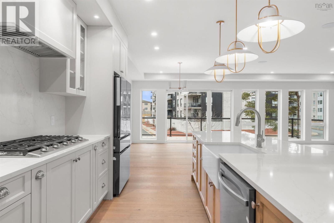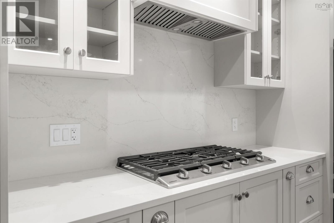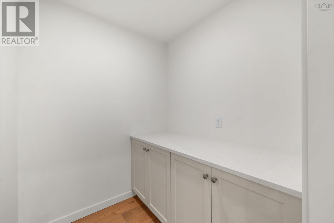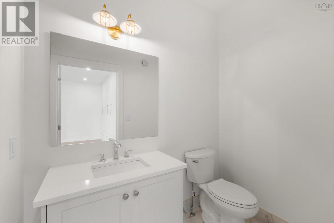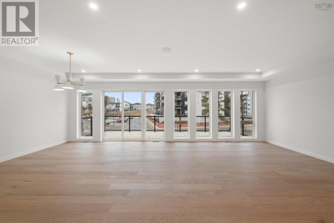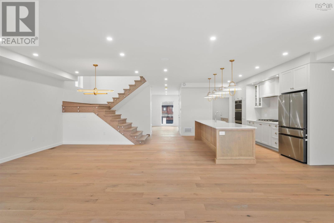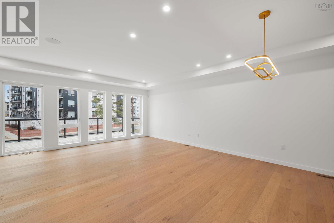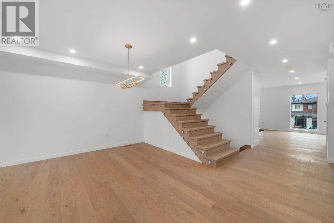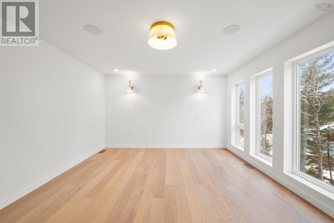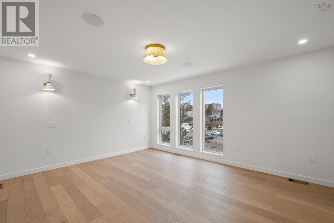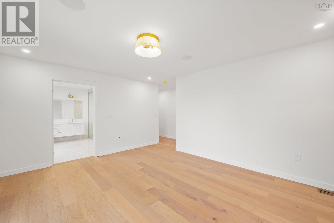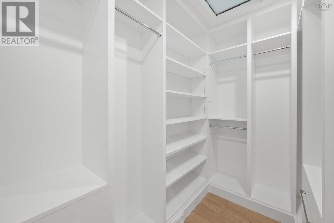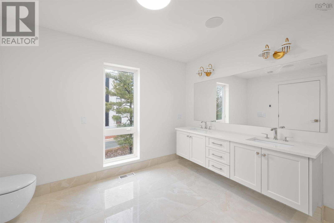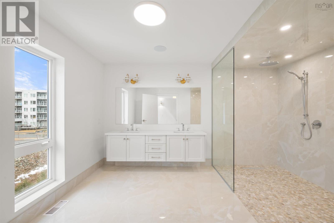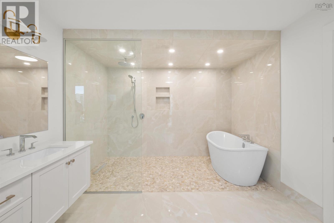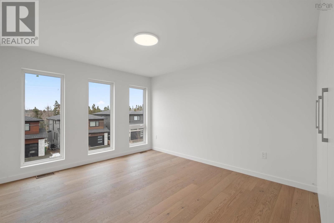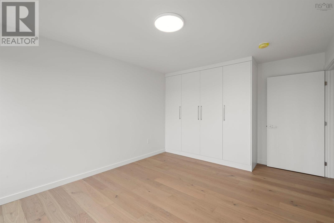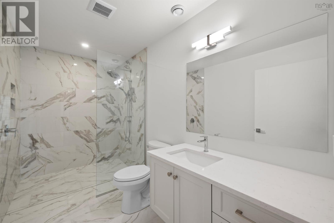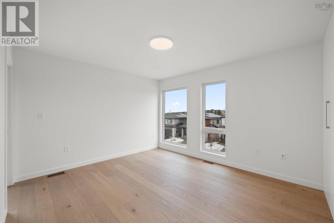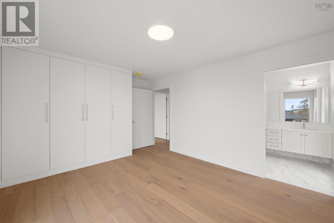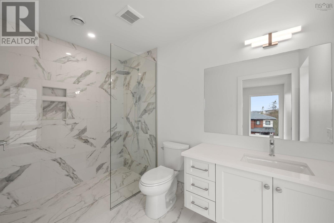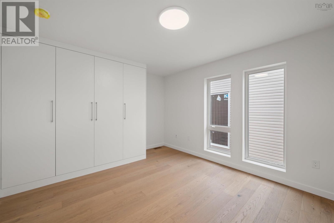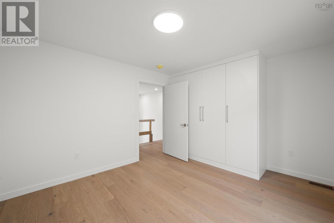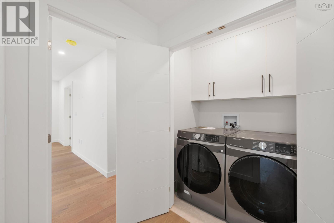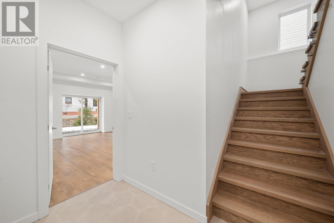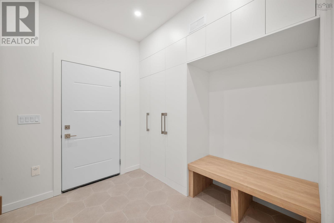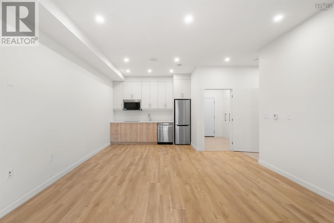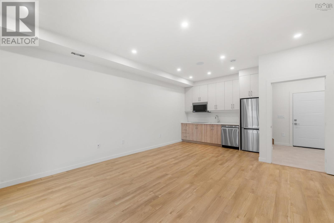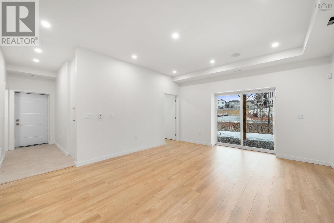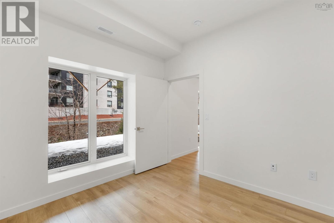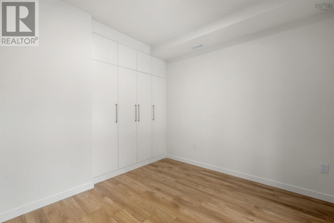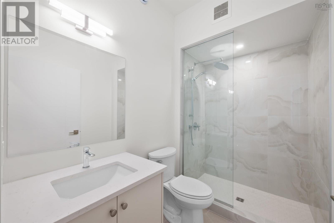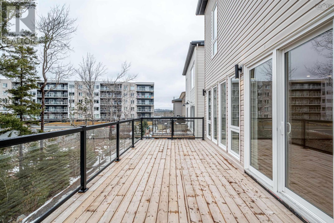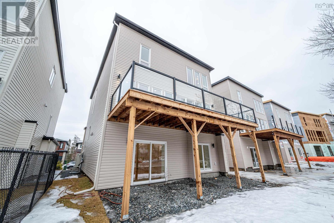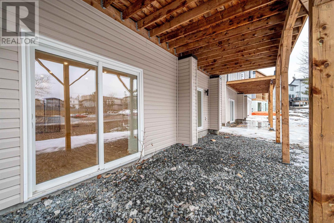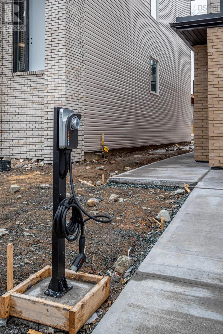112 Samaa Court Bedford West, Nova Scotia B4B 0Y4
$1,195,000
Welcome to 112 Samaa Court, located in the desirable Parks of West Bedford! This completed new construction home offers 5 spacious bedrooms with custom built-out closets, 4.5 bathrooms and 3,625 sqft of living space. Enjoy the convenience of an exterior electric car charger, built-in surround sound system, cozy fireplace, and an attached double garage with sleek epoxy flooring. Step inside to a grand open-concept foyer featuring soaring ceilings, a designer light fixture, and beautifully crafted built-out closet space. Just off the foyer, the sun-drenched formal living room includes a fireplace, creating a warm and inviting space for relaxing or entertaining. The chef-inspired kitchen is a showstopper, boasting a gorgeous oak wood island, elegant quartz backsplash, ample counter space, and a walk-in pantry to keep everything organized. Overlooking the dining room, living room, breakfast nook, and balcony, this space is designed for both everyday living and entertaining. Upstairs, the luxurious primary suite features a custom walk-in closet and a spa-like ensuite complete with a soaking tub, tiled shower, and stylish tilework and custom mirrors. This level also includes three additional bedroomsone with its own ensuiteanother full bath, and a conveniently located laundry room. The fully finished lower level offers versatility with a kitchenette (featuring a cooktop, slim fridge, microwave, and dishwasher), a full bathroom, and an additional bedroom with a walkout to the backyardperfect for morning coffee or extended guest stays. This exceptional home truly has it allmodern finishes, thoughtful design, and premium upgrades in one of Bedfords most sought-after communities. Dont miss your opportunity to make it yours! (id:45785)
Property Details
| MLS® Number | 202509371 |
| Property Type | Single Family |
| Neigbourhood | Stonington Park |
| Community Name | Bedford West |
Building
| Bathroom Total | 5 |
| Bedrooms Above Ground | 4 |
| Bedrooms Below Ground | 1 |
| Bedrooms Total | 5 |
| Appliances | Cooktop - Electric, Oven, Range - Gas, Gas Stove(s), Dishwasher, Dryer, Washer, Microwave Range Hood Combo, Refrigerator, Central Vacuum - Roughed In |
| Construction Style Attachment | Detached |
| Cooling Type | Heat Pump |
| Exterior Finish | Aluminum Siding, Brick, Vinyl |
| Fireplace Present | Yes |
| Flooring Type | Engineered Hardwood, Laminate, Tile |
| Foundation Type | Poured Concrete |
| Half Bath Total | 1 |
| Stories Total | 2 |
| Size Interior | 3,625 Ft2 |
| Total Finished Area | 3625 Sqft |
| Type | House |
| Utility Water | Municipal Water |
Parking
| Garage | |
| Attached Garage | |
| Concrete |
Land
| Acreage | No |
| Landscape Features | Landscaped |
| Sewer | Municipal Sewage System |
| Size Irregular | 0.1206 |
| Size Total | 0.1206 Ac |
| Size Total Text | 0.1206 Ac |
Rooms
| Level | Type | Length | Width | Dimensions |
|---|---|---|---|---|
| Second Level | Primary Bedroom | 15.6x13.4 | ||
| Second Level | Ensuite (# Pieces 2-6) | 11x13.8 | ||
| Second Level | Other | WIC 7x8.10 | ||
| Second Level | Bedroom | 11.8x11 | ||
| Second Level | Bath (# Pieces 1-6) | 11.7x7.9 | ||
| Second Level | Bedroom | 11.8x12.10 | ||
| Second Level | Bedroom | 12.6x11.6 | ||
| Second Level | Bath (# Pieces 1-6) | 10.4 x 5.9 | ||
| Lower Level | Bedroom | 10.5x10 | ||
| Lower Level | Recreational, Games Room | 15.3 x 17.6 | ||
| Lower Level | Other | kitchen/bar 11x4.9 | ||
| Lower Level | Bath (# Pieces 1-6) | 5.6x8.11 | ||
| Lower Level | Mud Room | 8.5x8.9 | ||
| Lower Level | Other | garage 19.5x20.7 | ||
| Lower Level | Storage | 7.6x16.7 | ||
| Main Level | Foyer | 7.6x7.6 | ||
| Main Level | Den | 16.4x10.4 | ||
| Main Level | Bath (# Pieces 1-6) | 5x7 | ||
| Main Level | Other | pantry 5x7.6 | ||
| Main Level | Kitchen | 11x16 | ||
| Main Level | Dining Nook | 11x15 | ||
| Main Level | Family Room | 15.11x14.6 |
https://www.realtor.ca/real-estate/28239648/112-samaa-court-bedford-west-bedford-west
Contact Us
Contact us for more information

Nousha Saberi
https://www.facebook.com/NoushaSaberiREALTOR
https://www.linkedin.com/in/noushasaberi
397 Bedford Hwy
Halifax, Nova Scotia B3M 2L3

