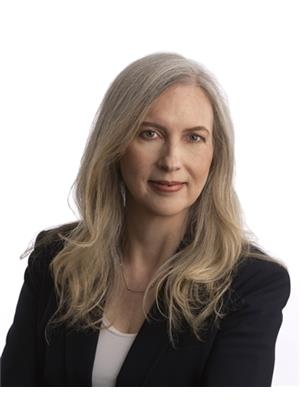11217 Kempt Head Road Boularderie Centre, Nova Scotia B1X 1L1
$625,000
Discover the joy of living on the Bras dOr Lakes with this waterfront property located in Ross Ferry. This well cared for and maintained home has 3 bedrooms and 2.5 bathrooms, providing ample living space. Upon entering the home you are greeted with the living room and bright kitchen with views of the water and Kellys Mountain. The main level has a bedroom with ensuite bath and two walk-in closets. Upstairs there are two bedrooms, bathroom and office area. Outside, the beautiful landscaped grounds allow you to unwind and enjoy the outdoors. Upgrades to kitchen in 2024, septic system in 2017 and metal garage constructed in 2016. Home includes a 27 foot camper trailer on pad with electricity. Located close to elementary school, restaurants, Marine Park and 30 minutes to Baddeck and North Sydney, this waterfront property offers convenience to amenities. Call an Agent to view today. (id:45785)
Property Details
| MLS® Number | 202515356 |
| Property Type | Single Family |
| Community Name | Boularderie Centre |
| Amenities Near By | Park, Place Of Worship |
| Community Features | School Bus |
| Features | Treed, Balcony |
| View Type | Lake View |
| Water Front Type | Waterfront On Lake |
Building
| Bathroom Total | 3 |
| Bedrooms Above Ground | 3 |
| Bedrooms Total | 3 |
| Appliances | Stove, Dishwasher, Dryer, Washer, Freezer, Microwave, Refrigerator, Water Softener |
| Basement Type | Crawl Space |
| Constructed Date | 2007 |
| Construction Style Attachment | Detached |
| Cooling Type | Heat Pump |
| Exterior Finish | Wood Siding |
| Flooring Type | Laminate, Tile |
| Foundation Type | Poured Concrete |
| Half Bath Total | 1 |
| Stories Total | 2 |
| Size Interior | 1,200 Ft2 |
| Total Finished Area | 1200 Sqft |
| Type | House |
| Utility Water | Drilled Well |
Parking
| Garage | |
| Gravel |
Land
| Acreage | Yes |
| Land Amenities | Park, Place Of Worship |
| Landscape Features | Landscaped |
| Sewer | Septic System |
| Size Irregular | 12.8 |
| Size Total | 12.8 Ac |
| Size Total Text | 12.8 Ac |
Rooms
| Level | Type | Length | Width | Dimensions |
|---|---|---|---|---|
| Second Level | Bedroom | 10. x 8.7 | ||
| Second Level | Bedroom | 10. x 8.7 | ||
| Second Level | Den | 9. x 9 | ||
| Second Level | Bath (# Pieces 1-6) | 9. x 4.10 | ||
| Main Level | Kitchen | 13. x 9 | ||
| Main Level | Dining Room | 9. x 7 | ||
| Main Level | Living Room | 19. x 10 | ||
| Main Level | Bedroom | 12. x 11 | ||
| Main Level | Ensuite (# Pieces 2-6) | 7.9 x 7.7 | ||
| Main Level | Laundry / Bath | 6. x 8 |
Contact Us
Contact us for more information

Glenda Macaskill
602 George Street
Sydney, Nova Scotia B1P 1K9




















































