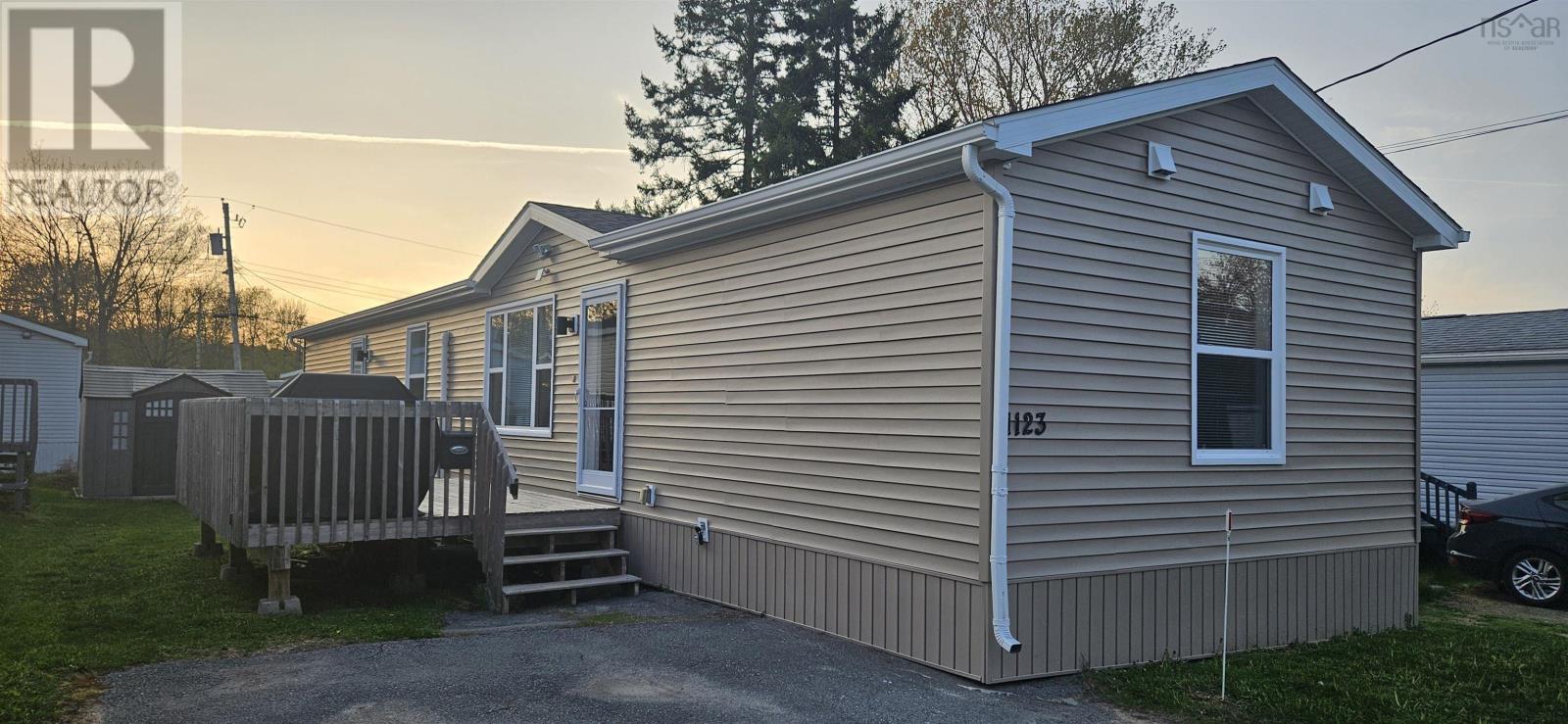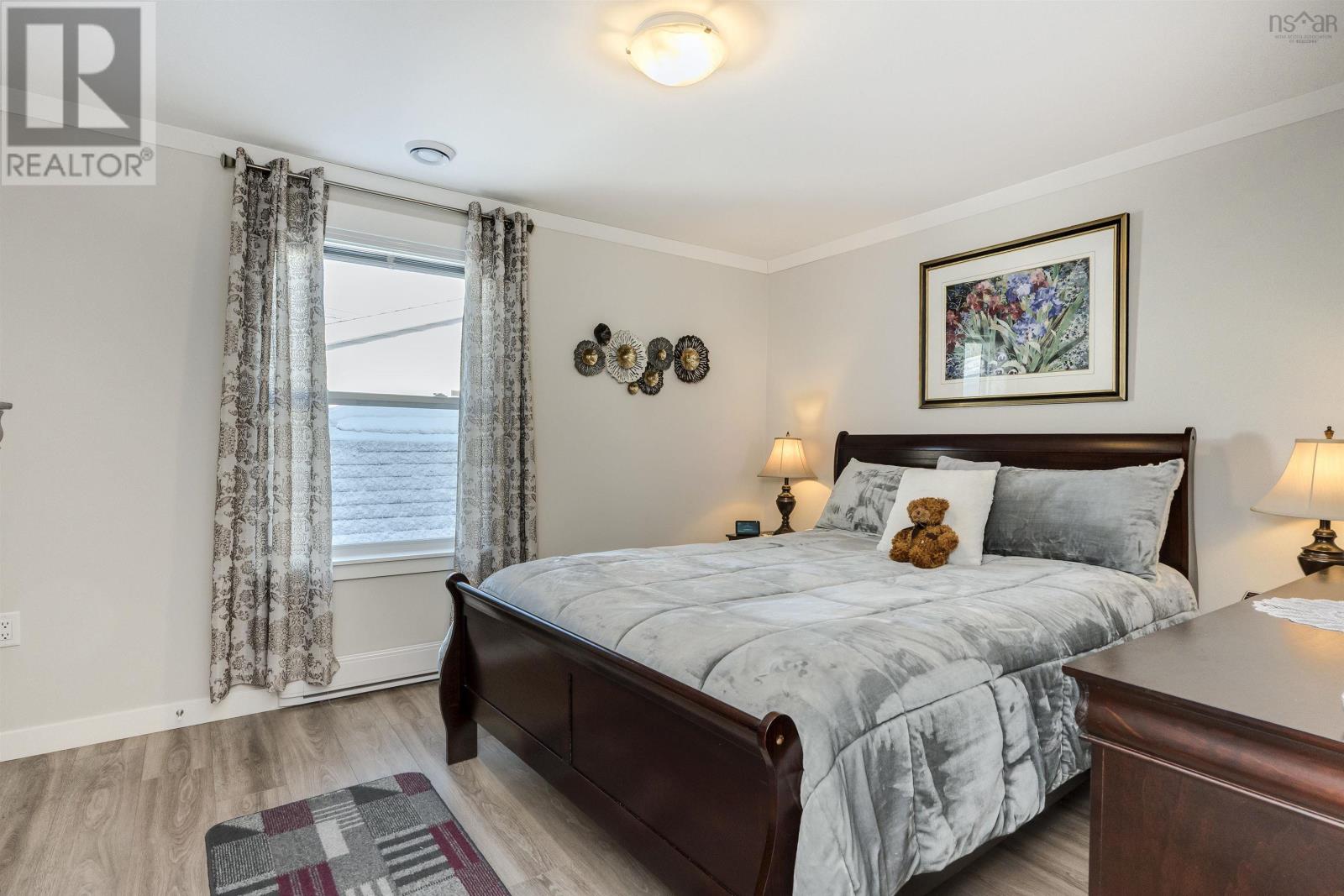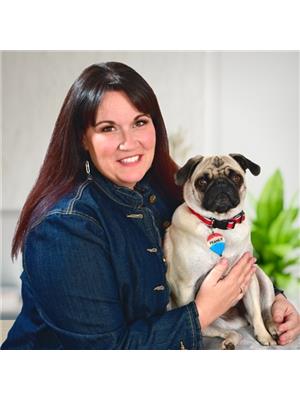2 Bedroom
2 Bathroom
966 ft2
Mini
Wall Unit, Heat Pump
$278,000
Deciding between quality and affordability when it comes to your next home? 1123 Susan Drive in Beaver Bank serves up both, in a very convenient location. This bright and clean four year old mini home features two bedrooms, two bathrooms, stainless steel kitchen appliances, a ductless heat pump, and a spacious front deck for all your BBQing desires. You're only minutes from all the amenities of Sackville, and a quick drive to everything that Halifax has to offer. Whether you're downsizing or just starting out, you'll appreciate the worry-free, low maintenance living that 1123 Susan Drive has to offer, wrapped up in a stylish package at a price tag that won't break the bank. Book a showing today! (id:45785)
Property Details
|
MLS® Number
|
202503739 |
|
Property Type
|
Single Family |
|
Community Name
|
Beaver Bank |
|
Amenities Near By
|
Public Transit, Shopping, Place Of Worship |
|
Community Features
|
School Bus |
|
Structure
|
Shed |
Building
|
Bathroom Total
|
2 |
|
Bedrooms Above Ground
|
2 |
|
Bedrooms Total
|
2 |
|
Appliances
|
Range, Dishwasher, Dryer, Washer, Refrigerator |
|
Architectural Style
|
Mini |
|
Basement Type
|
None |
|
Constructed Date
|
2021 |
|
Cooling Type
|
Wall Unit, Heat Pump |
|
Exterior Finish
|
Vinyl |
|
Flooring Type
|
Laminate |
|
Foundation Type
|
Concrete Block |
|
Stories Total
|
1 |
|
Size Interior
|
966 Ft2 |
|
Total Finished Area
|
966 Sqft |
|
Type
|
Mobile Home |
|
Utility Water
|
Municipal Water |
Land
|
Acreage
|
No |
|
Land Amenities
|
Public Transit, Shopping, Place Of Worship |
|
Sewer
|
Municipal Sewage System |
Rooms
| Level |
Type |
Length |
Width |
Dimensions |
|
Main Level |
Kitchen |
|
|
14 x 8 |
|
Main Level |
Dining Room |
|
|
14 x 5.9 |
|
Main Level |
Living Room |
|
|
21.3 x 14.8 |
|
Main Level |
Bedroom |
|
|
11 x 11.8 |
|
Main Level |
Bath (# Pieces 1-6) |
|
|
9.2 x 3.4 |
|
Main Level |
Laundry Room |
|
|
9.2 x 3.4 |
|
Main Level |
Bedroom |
|
|
9.2 x 11.9 |
|
Main Level |
Bath (# Pieces 1-6) |
|
|
8.2 x 10.7 |
https://www.realtor.ca/real-estate/27960974/1123-susan-drive-beaver-bank-beaver-bank



















































