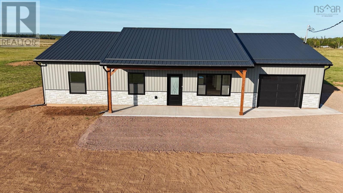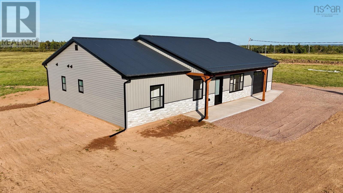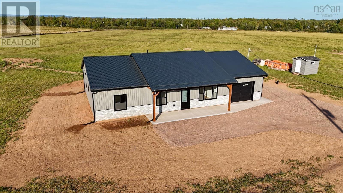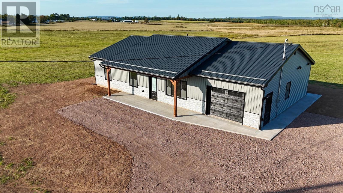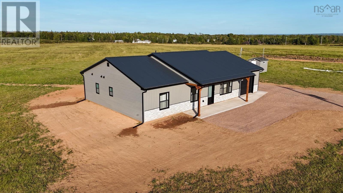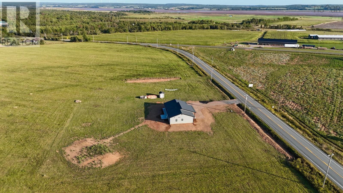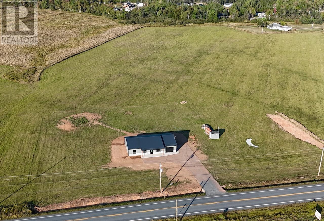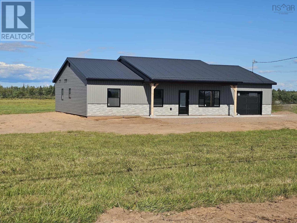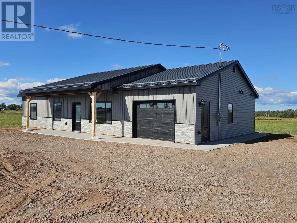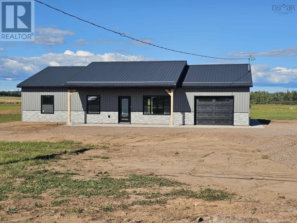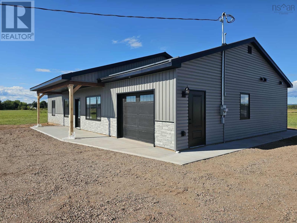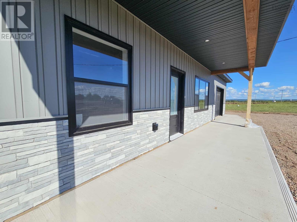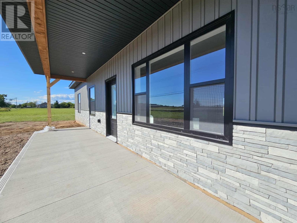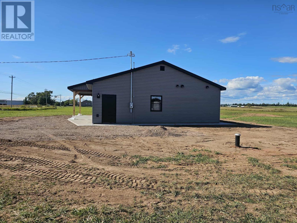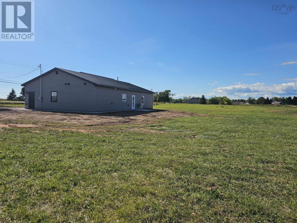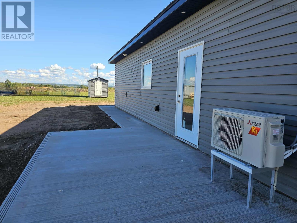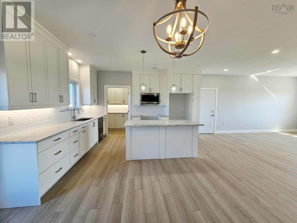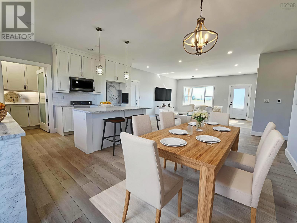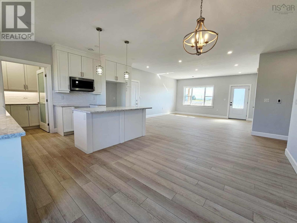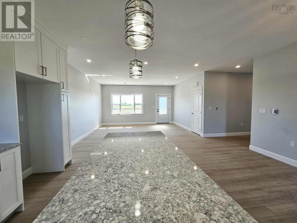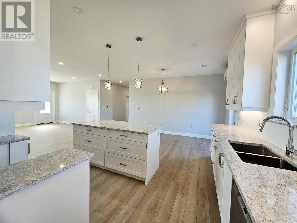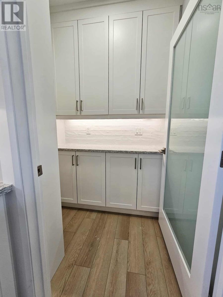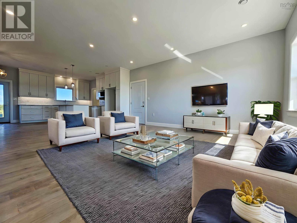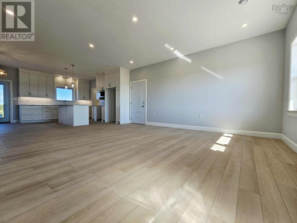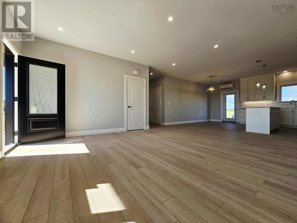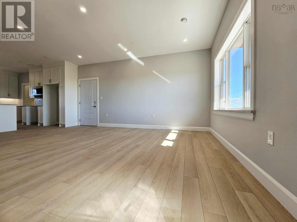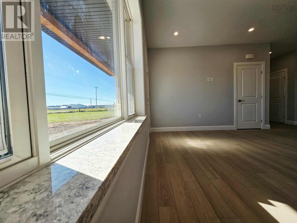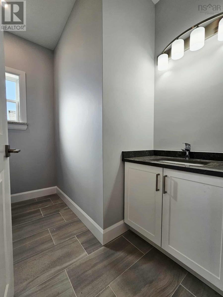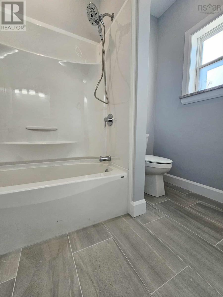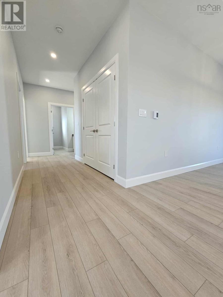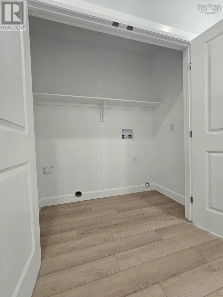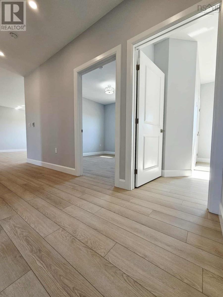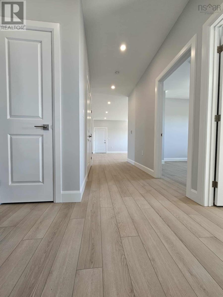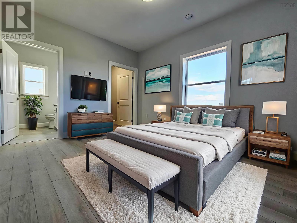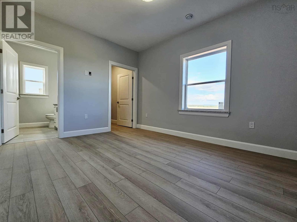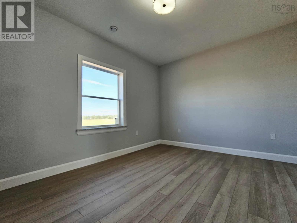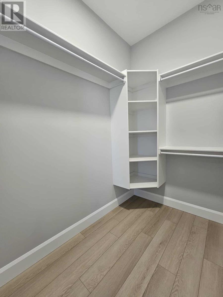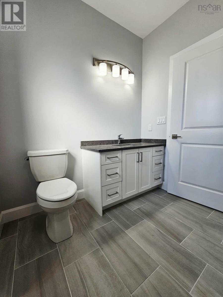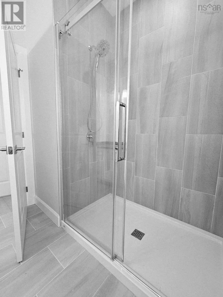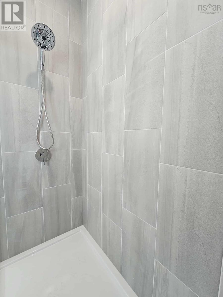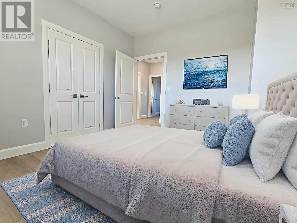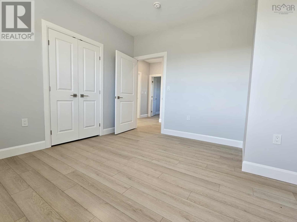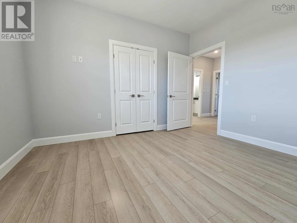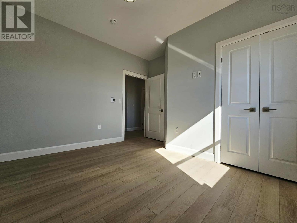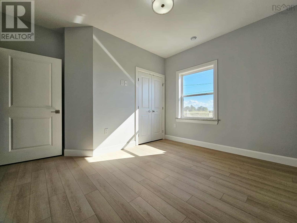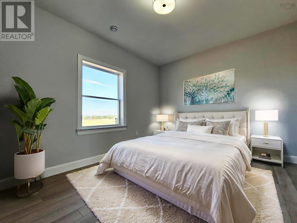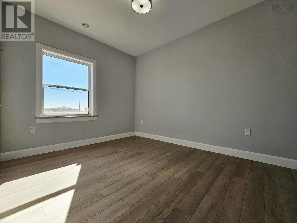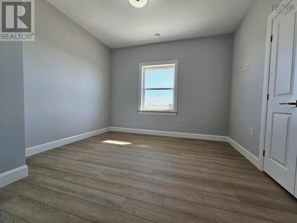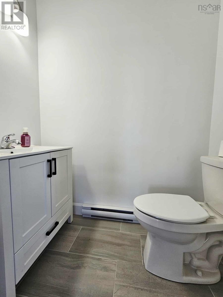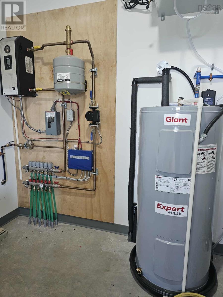11297 Highway 2 Masstown, Nova Scotia B0M 1G0
$549,000
This meticulously crafted home, set on over an acre of land, showcases a blend of modern design and functional features. The durable metal roof and expansive concrete deck enhance both aesthetics and practicality, while the 16x24 garage, equipped with in-floor heating, offers comfort and convenience. Inside, the open-concept layout seamlessly integrates the living area with a contemporary kitchen that boasts a spacious island, elegant quartz countertops, and a generous pantry. Patio doors invite you to the back deck, perfect for outdoor entertaining or relaxation. The residence features three generously sized bedrooms, including a primary suite complete with a walk-in closet and a luxurious ensuite featuring a beautifully tiled walk-in shower. A well-appointed 4pc main bath serves the additional bedrooms. Thoughtful details abound, including electric in-floor heating for year-round comfort, 9-foot ceilings that create an airy atmosphere, and quartz window sills that add a touch of sophistication. To provide peace of mind, the seller is offering an 8-year Lux warranty, ensuring a worry-free investment in this remarkable property. Dont miss your chance to experience exceptional living in this beautiful home! (id:45785)
Property Details
| MLS® Number | 202521910 |
| Property Type | Single Family |
| Community Name | Masstown |
| Amenities Near By | Shopping |
| Community Features | School Bus |
| Features | Level |
Building
| Bathroom Total | 3 |
| Bedrooms Above Ground | 3 |
| Bedrooms Total | 3 |
| Appliances | Dishwasher, Microwave Range Hood Combo |
| Basement Type | None |
| Construction Style Attachment | Detached |
| Exterior Finish | Vinyl |
| Flooring Type | Vinyl Plank |
| Foundation Type | Concrete Slab |
| Half Bath Total | 1 |
| Stories Total | 1 |
| Size Interior | 1,486 Ft2 |
| Total Finished Area | 1486 Sqft |
| Type | House |
| Utility Water | Drilled Well |
Parking
| Garage | |
| Attached Garage | |
| Gravel |
Land
| Acreage | Yes |
| Land Amenities | Shopping |
| Sewer | Septic System |
| Size Irregular | 1.1505 |
| Size Total | 1.1505 Ac |
| Size Total Text | 1.1505 Ac |
Rooms
| Level | Type | Length | Width | Dimensions |
|---|---|---|---|---|
| Main Level | Kitchen | 9.6x 15.2 | ||
| Main Level | Other | Pantry 5x8 | ||
| Main Level | Living Room | 9.6x18.2 | ||
| Main Level | Bath (# Pieces 1-6) | 3.2x6 | ||
| Main Level | Bath (# Pieces 1-6) | 8x9 | ||
| Main Level | Primary Bedroom | 11.6x15 | ||
| Main Level | Other | Walk in 6x8 | ||
| Main Level | Bath (# Pieces 1-6) | 5x8 | ||
| Main Level | Bedroom | 10.6x13 | ||
| Main Level | Bedroom | 10x12 |
https://www.realtor.ca/real-estate/28789891/11297-highway-2-masstown-masstown
Contact Us
Contact us for more information

Mary Brown
(902) 893-1394
marybrown15.point2agent.com/
https://www.facebook.com/MaryBrownTruro
183 Pictou Road
Bible Hill, Nova Scotia B2N 2S7

