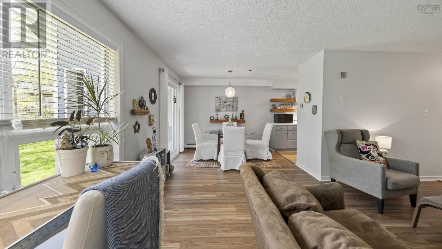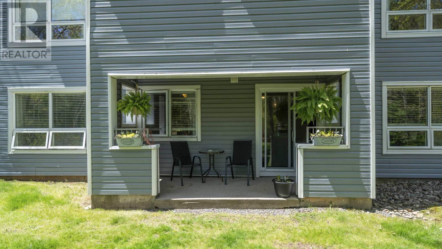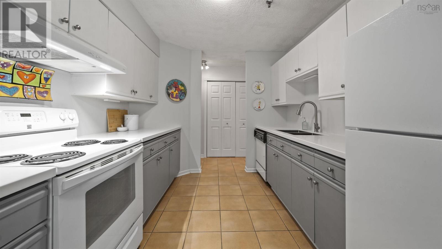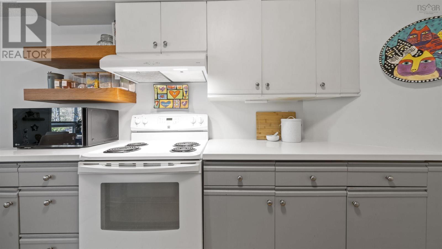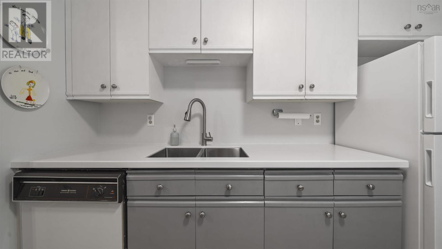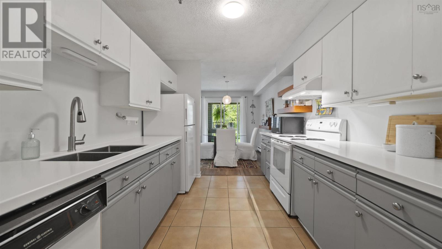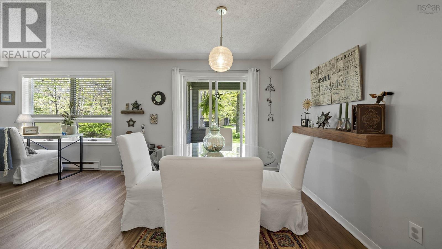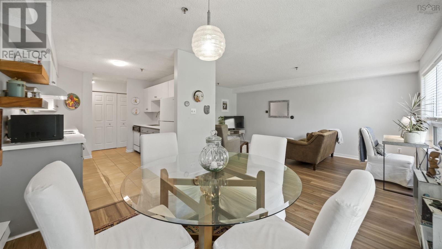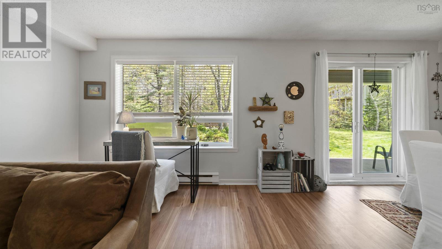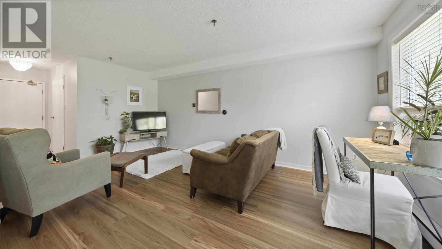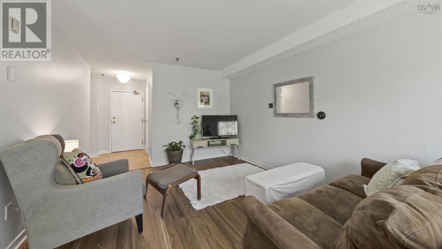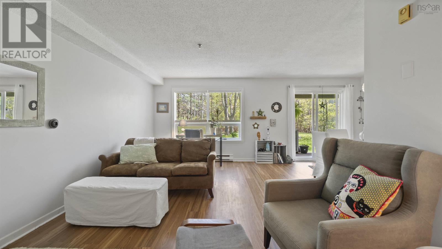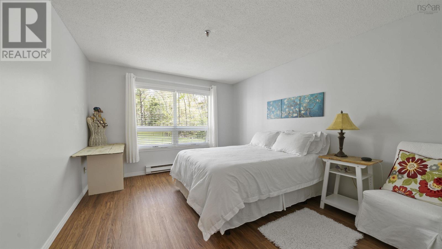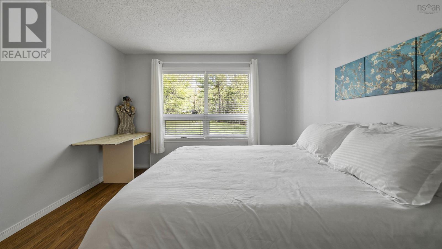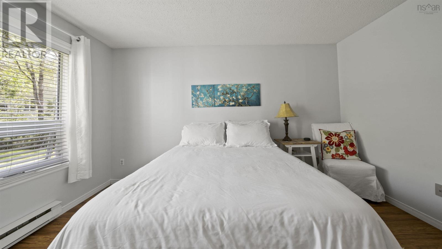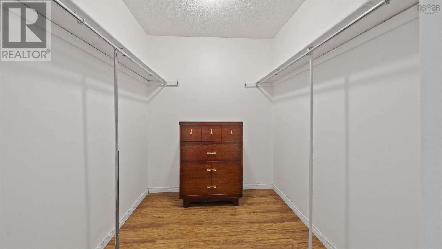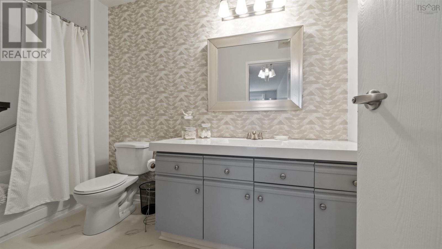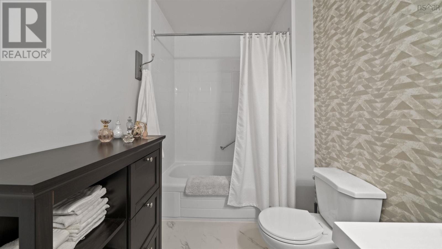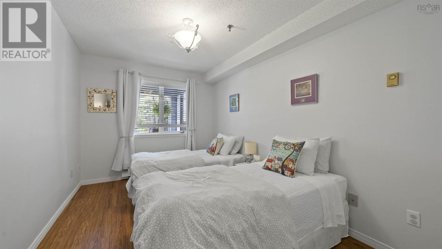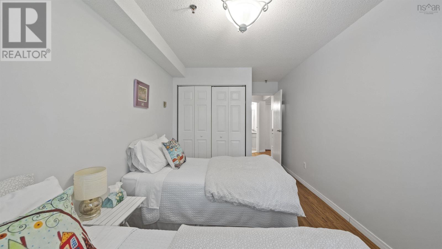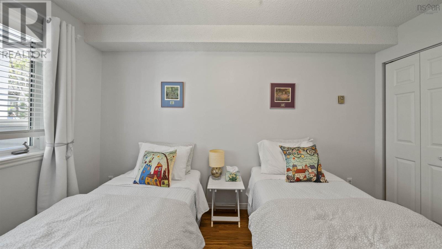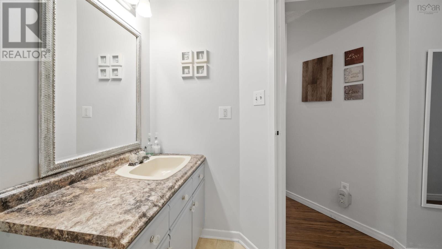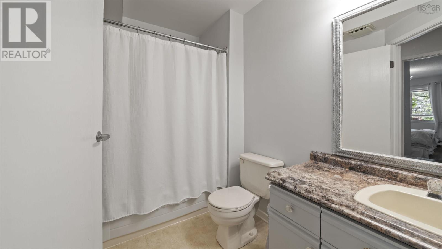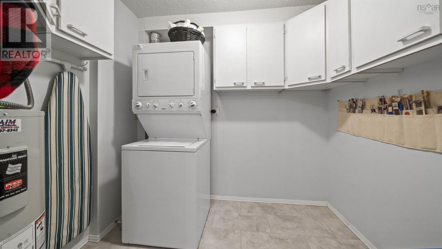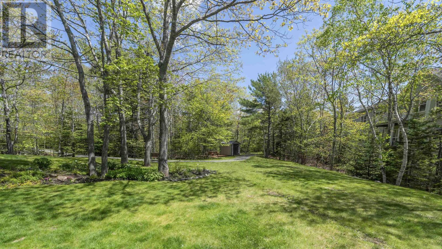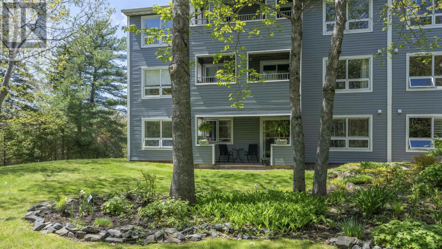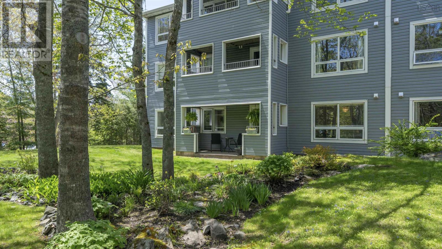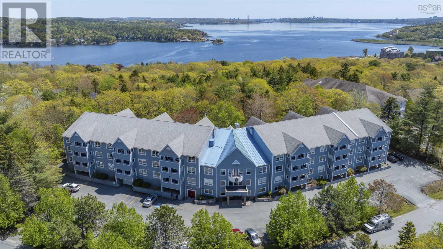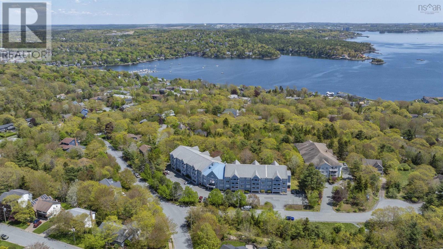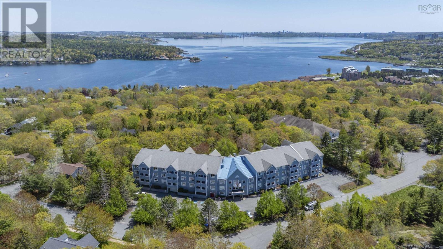113 51 Wimbledon Road Bedford, Nova Scotia B4A 3M7
$399,900Maintenance,
$408.88 Monthly
Maintenance,
$408.88 MonthlyThis spacious 2-bedroom, 2-bathroom condo offers stylish and comfortable living in a well-maintained building. Located at the back of the building, this condo features a large ground-level patio overlooking a private, treed area which is perfect for peaceful mornings or relaxing outdoors. Inside, youll find updated flooring and refreshed kitchen and bathrooms that bring a modern touch to the space. The layout flows beautifully, with a generous dining area that opens to the patio, a bright living space, and a primary suite complete with walk-in closet and full ensuite. The oversized in-suite laundry room add extra space for storage. The condo building has a live-in superintendent and features a gym, meeting room, library, workshop, car wash station and outdoor picnic area with BBQ. Underground parking may also be available. Well cared for and move-in ready, this condo offers comfort, convenience, and a great community. (id:45785)
Property Details
| MLS® Number | 202512595 |
| Property Type | Single Family |
| Neigbourhood | Basinview |
| Community Name | Bedford |
| Amenities Near By | Park, Public Transit, Shopping, Place Of Worship |
| Features | Wheelchair Access |
Building
| Bathroom Total | 2 |
| Bedrooms Above Ground | 2 |
| Bedrooms Total | 2 |
| Appliances | Oven, Dishwasher, Dryer, Washer, Refrigerator |
| Architectural Style | None |
| Basement Type | None |
| Constructed Date | 1986 |
| Exterior Finish | Vinyl |
| Flooring Type | Hardwood, Laminate |
| Foundation Type | Poured Concrete |
| Stories Total | 1 |
| Size Interior | 1,135 Ft2 |
| Total Finished Area | 1135 Sqft |
| Type | Apartment |
| Utility Water | Municipal Water |
Parking
| Garage | |
| Underground | |
| Parking Space(s) | |
| Paved Yard |
Land
| Acreage | No |
| Land Amenities | Park, Public Transit, Shopping, Place Of Worship |
| Landscape Features | Landscaped |
| Sewer | Municipal Sewage System |
Rooms
| Level | Type | Length | Width | Dimensions |
|---|---|---|---|---|
| Main Level | Foyer | 4 x 7 | ||
| Main Level | Living Room | 11.3 x 17.11 | ||
| Main Level | Dining Room | 10 x 9 | ||
| Main Level | Kitchen | 9 x 10 - Jog | ||
| Main Level | Primary Bedroom | 13 x 11 + 7 x 6 | ||
| Main Level | Ensuite (# Pieces 2-6) | 8 x 5 | ||
| Main Level | Bedroom | 12.11 x 8.11 + Jog | ||
| Main Level | Bath (# Pieces 1-6) | 5 x 6 - Jog | ||
| Main Level | Laundry Room | 8 x 6 |
https://www.realtor.ca/real-estate/28379481/113-51-wimbledon-road-bedford-bedford
Contact Us
Contact us for more information
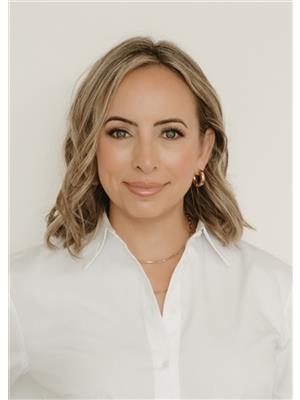
Stacey Devoe
(902) 482-1642
www.staceydevoe.com/
397 Bedford Hwy
Halifax, Nova Scotia B3M 2L3
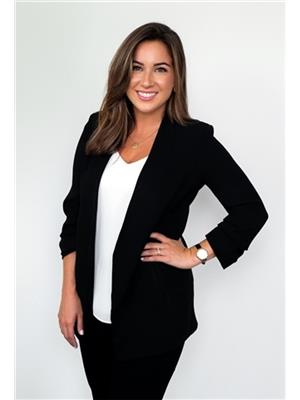
Britney Berrigan
(902) 468-9827
www.britneyberrigan.ca/
397 Bedford Hwy
Halifax, Nova Scotia B3M 2L3

