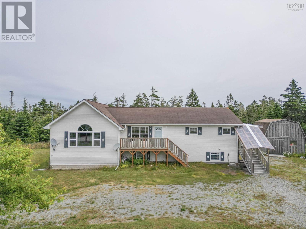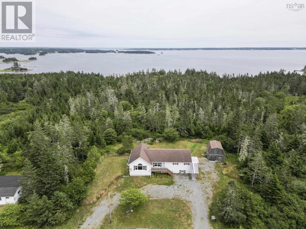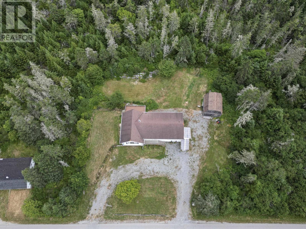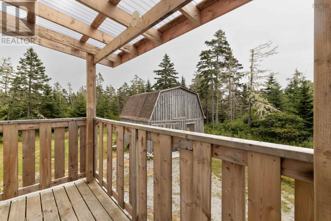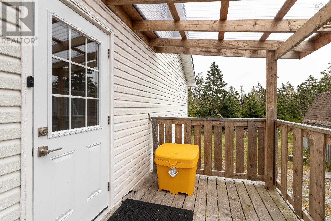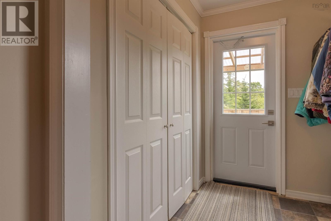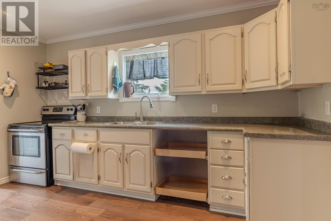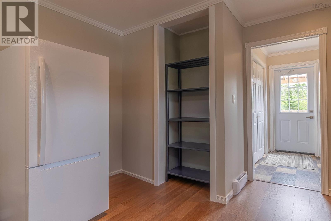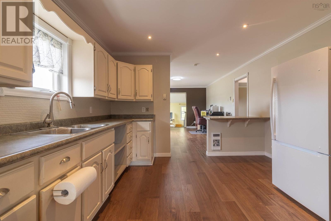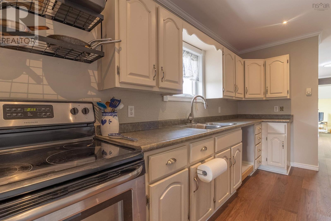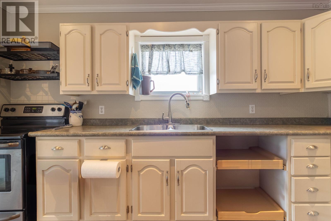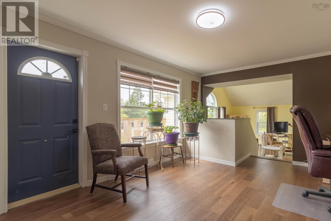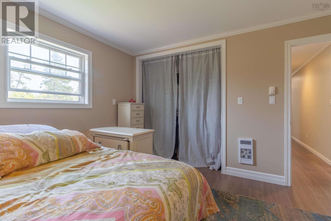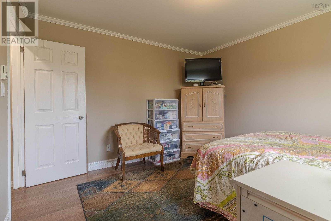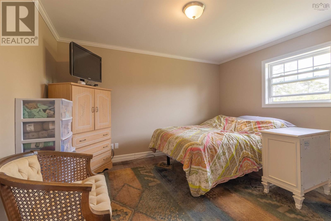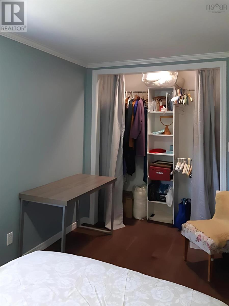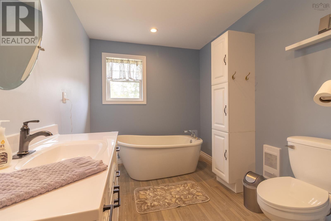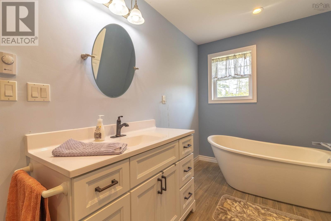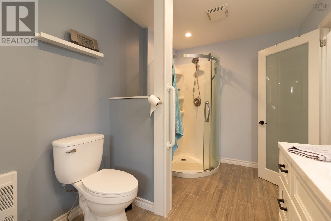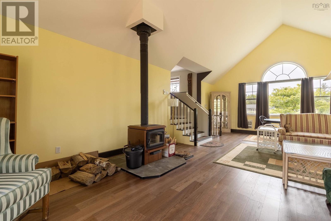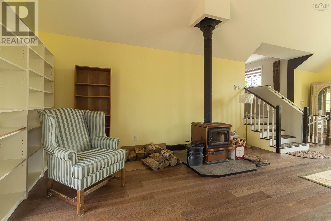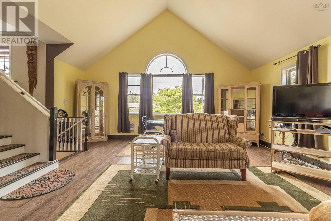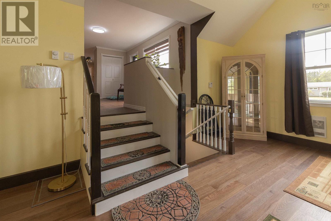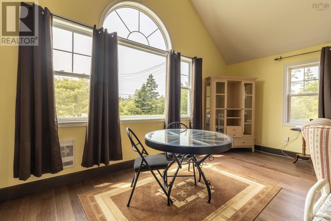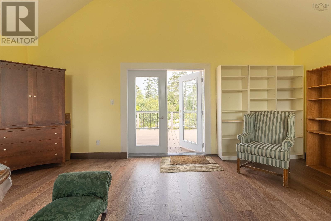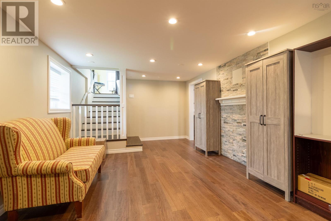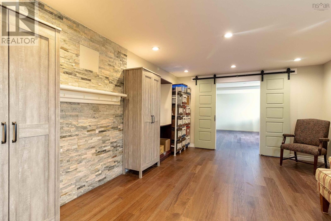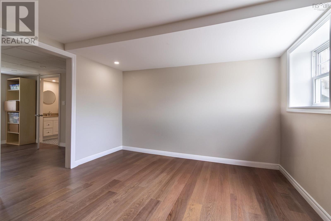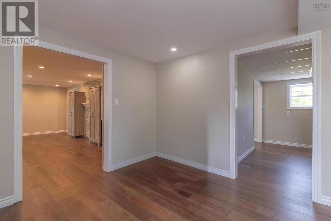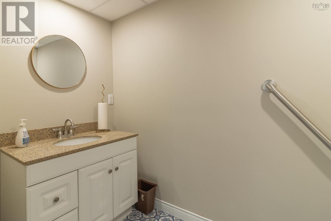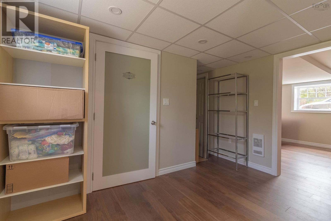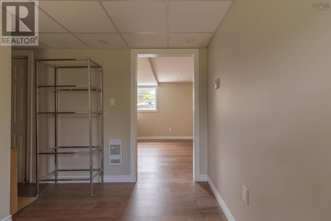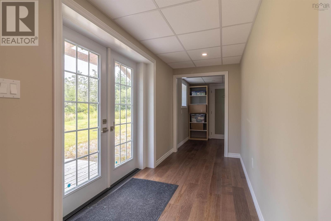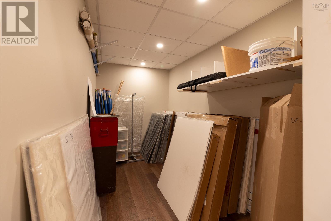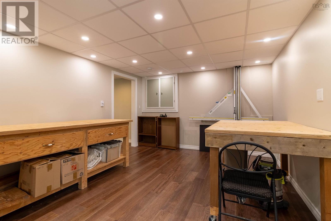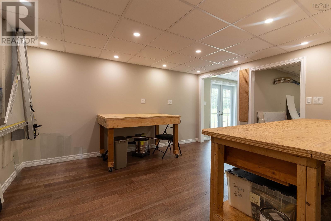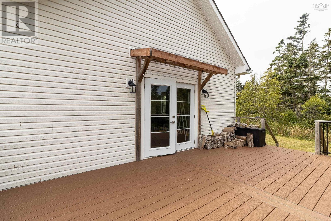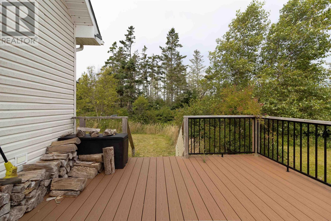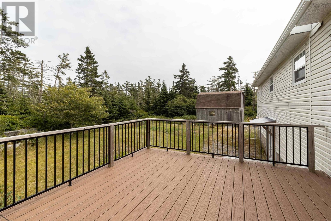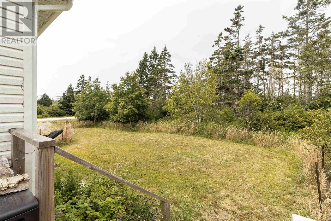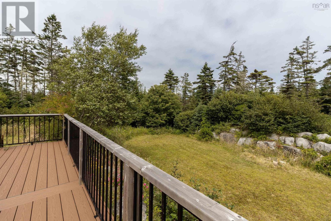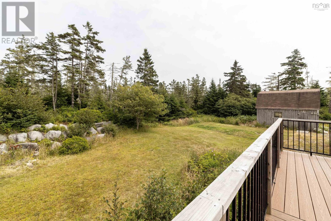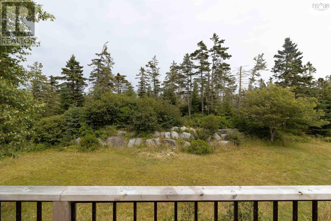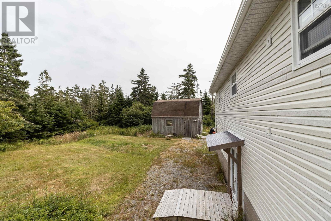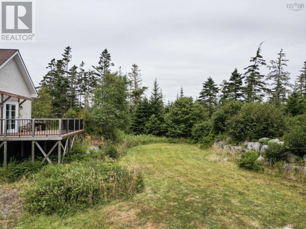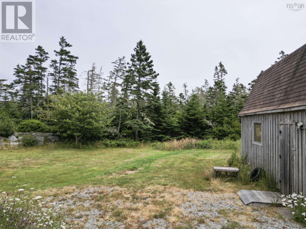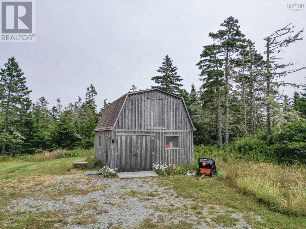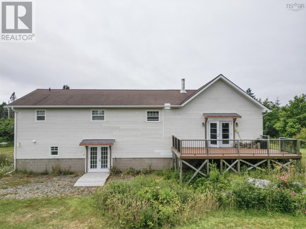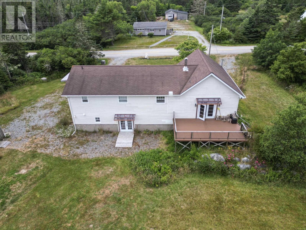3 Bedroom
2 Bathroom
2,372 ft2
3 Level
Partially Landscaped
$539,900
Welcome to this bright and spacious 3-bedroom home located in the charming and peaceful community of Shag Harbour. Nestled in a quiet neighbourhood, this well-maintained property offers comfort, functionality, and thoughtful updates throughout. Step inside to discover beautiful engineered hardwood flooring installed throughout the entire home in 2023, adding warmth and style to every room. The living space flows seamlessly to a newly installed set of patio doors (2022) that open onto a large composite deck. Perfect for relaxing or entertaining while enjoying serene views of the private backyard. The lower level of the home has been fully renovated, featuring updated heating, wiring, and spray foam insulation for enhanced efficiency and comfort. This level also includes a versatile workshop area that was previously used to operate a business, ideal for hobbyists or entrepreneurs. The property also features a fully wired 20' x 19' barn with a loft area, providing plenty of additional space for storage or future use. With a perfect blend of modern updates and natural surroundings, this home offers a wonderful opportunity to settle into coastal living with space to grow and unwind. (id:45785)
Property Details
|
MLS® Number
|
202519268 |
|
Property Type
|
Single Family |
|
Community Name
|
Bear Point |
|
Amenities Near By
|
Golf Course, Park, Playground, Shopping, Place Of Worship, Beach |
|
Community Features
|
Recreational Facilities, School Bus |
|
Features
|
Treed, Wheelchair Access |
Building
|
Bathroom Total
|
2 |
|
Bedrooms Above Ground
|
2 |
|
Bedrooms Below Ground
|
1 |
|
Bedrooms Total
|
3 |
|
Appliances
|
Oven - Electric, Dryer - Electric, Washer, Microwave |
|
Architectural Style
|
3 Level |
|
Constructed Date
|
1987 |
|
Construction Style Attachment
|
Detached |
|
Construction Style Split Level
|
Sidesplit |
|
Exterior Finish
|
Vinyl |
|
Flooring Type
|
Engineered Hardwood, Porcelain Tile |
|
Foundation Type
|
Concrete Block, Poured Concrete |
|
Half Bath Total
|
1 |
|
Stories Total
|
1 |
|
Size Interior
|
2,372 Ft2 |
|
Total Finished Area
|
2372 Sqft |
|
Type
|
House |
|
Utility Water
|
Dug Well |
Parking
Land
|
Acreage
|
No |
|
Land Amenities
|
Golf Course, Park, Playground, Shopping, Place Of Worship, Beach |
|
Landscape Features
|
Partially Landscaped |
|
Sewer
|
Septic System |
|
Size Irregular
|
0.9218 |
|
Size Total
|
0.9218 Ac |
|
Size Total Text
|
0.9218 Ac |
Rooms
| Level |
Type |
Length |
Width |
Dimensions |
|
Lower Level |
Bedroom |
|
|
13.8 x 11.8 |
|
Lower Level |
Family Room |
|
|
20.6 x 11.8 |
|
Lower Level |
Workshop |
|
|
13.7 x 11.6 |
|
Lower Level |
Foyer |
|
|
11.6 x 5.3 |
|
Lower Level |
Bath (# Pieces 1-6) |
|
|
8.3 x 4.2 |
|
Lower Level |
Storage |
|
|
11.6 x 6.1 |
|
Lower Level |
Utility Room |
|
|
11.6 x 2.9 |
|
Main Level |
Kitchen |
|
|
11.9 x 13 |
|
Main Level |
Dining Room |
|
|
11.1 x 15.7 |
|
Main Level |
Mud Room |
|
|
6.1 x 6 |
|
Main Level |
Living Room |
|
|
29.4 x 20.1 |
|
Main Level |
Primary Bedroom |
|
|
12.1 x 11.1 |
|
Main Level |
Bedroom |
|
|
13.4 x 8.1 |
|
Main Level |
Bath (# Pieces 1-6) |
|
|
15. x 7.1 |
https://www.realtor.ca/real-estate/28675646/113-bear-point-road-bear-point-bear-point

