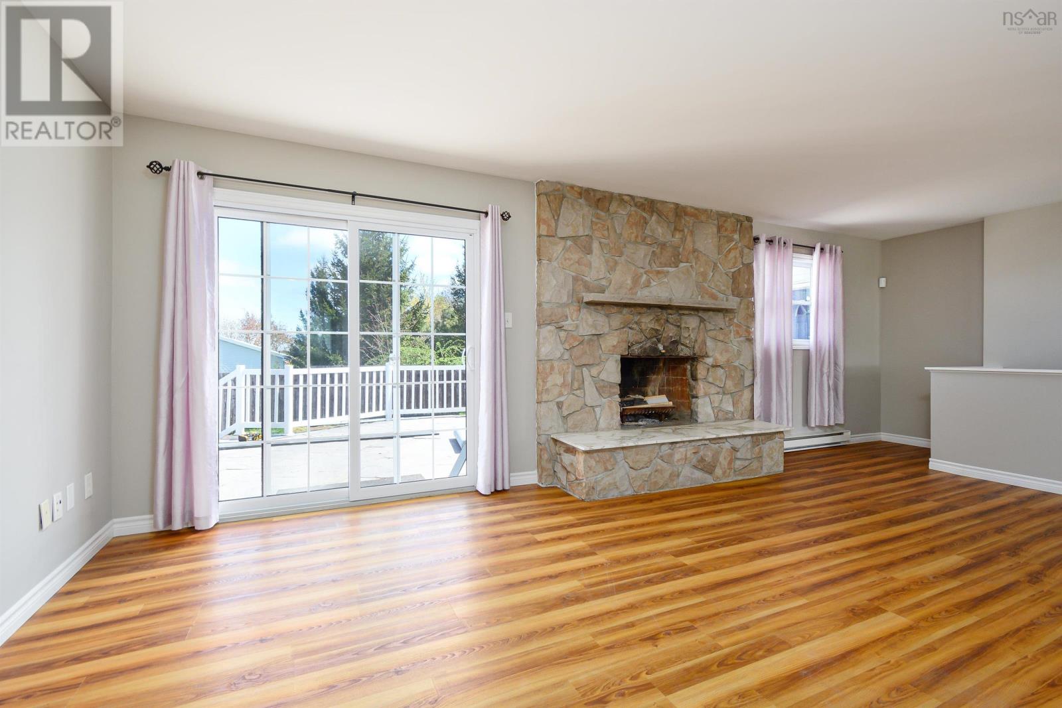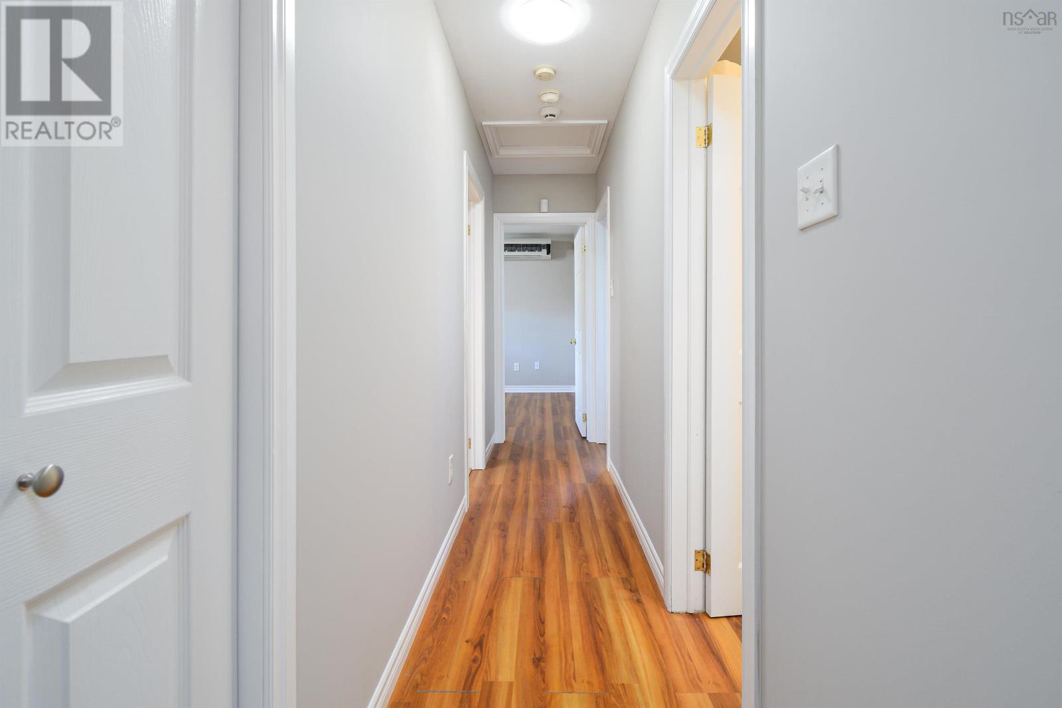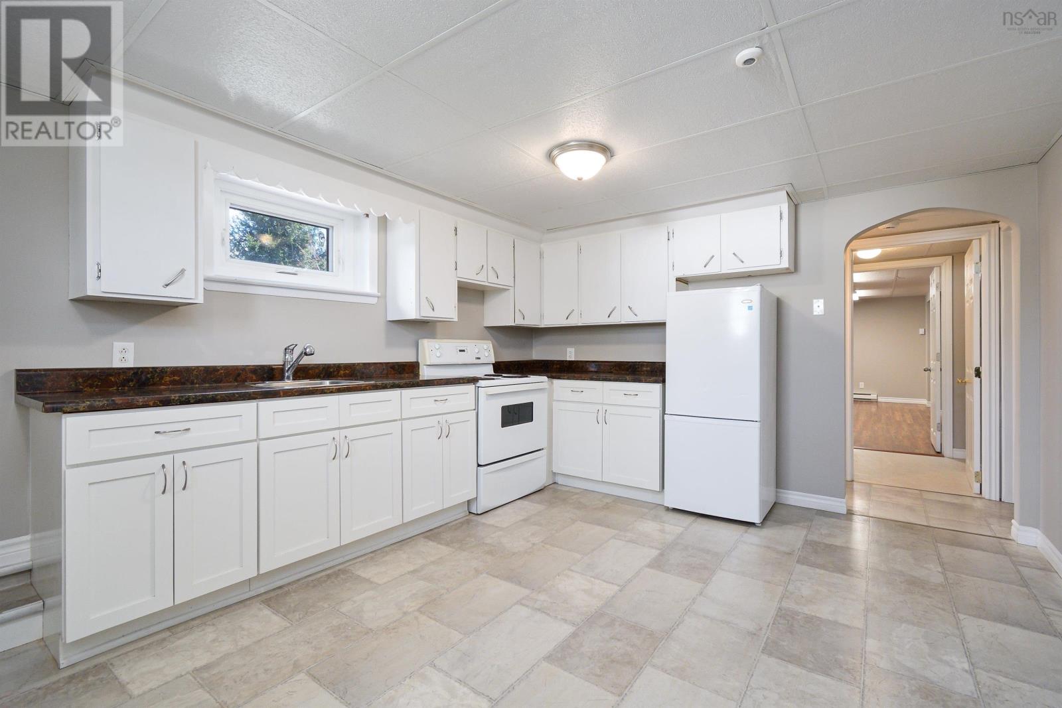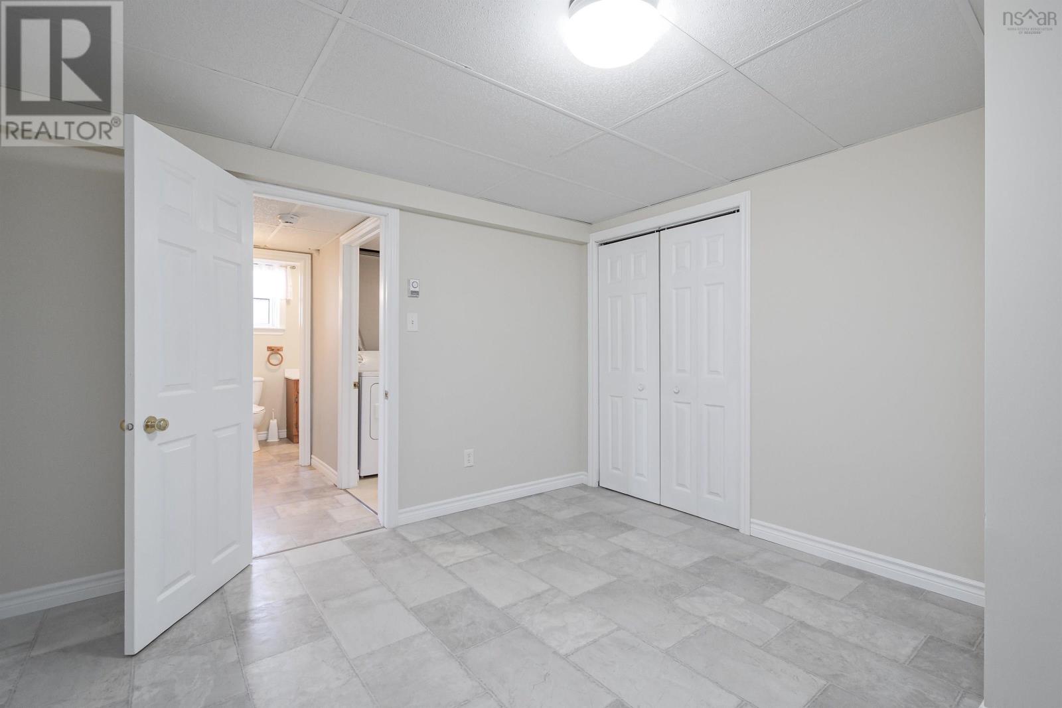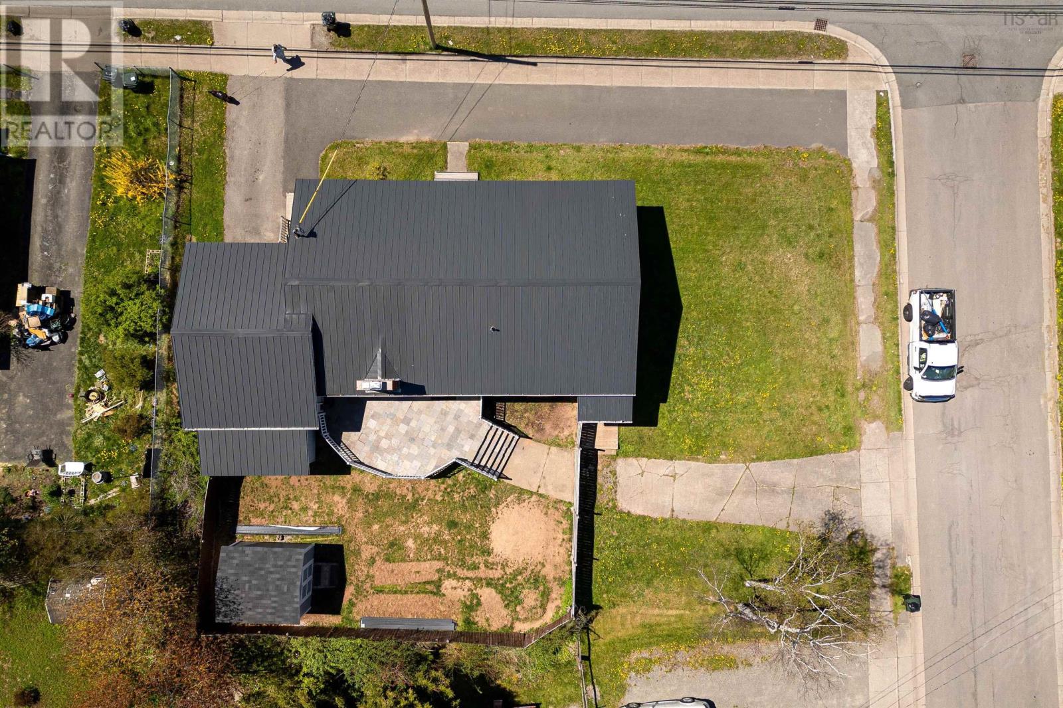1131 George Street Sydney, Nova Scotia B1P 1N4
$349,900
Investment Opportunity for the new owner to live upstairs and have a tenant in a portion of the lower level to pay your mortgage. Centrally located in Sydney on a bus route, this bungalow style home is move in ready with many recent upgrades. As you enter the front door, a hall way will lead you to a spacious living room with patio doors leading to the back deck, the kitchen with a side entrance and a washer and dryer and a door leading to the attached garage. To the left of the front door you will find a full bathroom, two bedrooms (one with heat pump) plus a large primary bed room with an ensuite and a heat pump. The lower can be reached from a separate entrance in the back or from the kitchen upstairs. There you will find a large family room, a half bath, a wet bar and another washer and dryer. This space could also be used by the tenant or closed off for the occupants upstairs to use. The suite contains an eat-in kitchen, living room and a den. A metal roof was just installed in May 2025 along with aluminum siding. There are two security systems and three heat pumps in total. The window in the den does not meet egress. Schedule your viewing today. (id:45785)
Property Details
| MLS® Number | 202512205 |
| Property Type | Single Family |
| Community Name | Sydney |
| Amenities Near By | Public Transit, Place Of Worship |
| Community Features | School Bus |
| Structure | Shed |
Building
| Bathroom Total | 4 |
| Bedrooms Above Ground | 3 |
| Bedrooms Below Ground | 1 |
| Bedrooms Total | 4 |
| Appliances | Oven, Stove, Dishwasher, Dryer, Washer, Microwave, Refrigerator |
| Architectural Style | Bungalow |
| Construction Style Attachment | Detached |
| Exterior Finish | Aluminum Siding |
| Fireplace Present | Yes |
| Flooring Type | Vinyl |
| Foundation Type | Poured Concrete |
| Half Bath Total | 1 |
| Stories Total | 1 |
| Size Interior | 2,444 Ft2 |
| Total Finished Area | 2444 Sqft |
| Type | House |
| Utility Water | Municipal Water |
Parking
| Garage | |
| Attached Garage |
Land
| Acreage | No |
| Land Amenities | Public Transit, Place Of Worship |
| Sewer | Municipal Sewage System |
| Size Irregular | 0.2273 |
| Size Total | 0.2273 Ac |
| Size Total Text | 0.2273 Ac |
Rooms
| Level | Type | Length | Width | Dimensions |
|---|---|---|---|---|
| Lower Level | Family Room | 17. 6 x 17. 3 | ||
| Lower Level | Bath (# Pieces 1-6) | 7. x 2. 8 | ||
| Lower Level | Laundry Room | 4.9 x 6. 2 | ||
| Lower Level | Bath (# Pieces 1-6) | 8. 4 x 4. 10 | ||
| Lower Level | Den | 12. 4 x 11. 4 (jog) | ||
| Lower Level | Kitchen | 15. x 11. 6 | ||
| Lower Level | Living Room | 12. 4 x 12 | ||
| Main Level | Kitchen | 21. 6 x 9. 7 | ||
| Main Level | Living Room | 20. 6 x 12 | ||
| Main Level | Bath (# Pieces 1-6) | 7. 2 x 4. 9 | ||
| Main Level | Bedroom | 15. x 10 | ||
| Main Level | Bedroom | 13. 4 x 9. 7 | ||
| Main Level | Primary Bedroom | 12. 7 x 12 | ||
| Main Level | Ensuite (# Pieces 2-6) | 9. 6 x 6. 7 | ||
| Main Level | Laundry Room | 10. x 4 |
https://www.realtor.ca/real-estate/28364728/1131-george-street-sydney-sydney
Contact Us
Contact us for more information

Betty Carmichael
https://www.bettycarmichael.ca/
208 Charlotte Street
Sydney, Nova Scotia B1P 1C5















