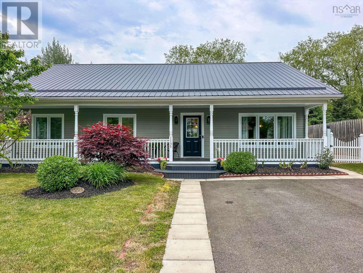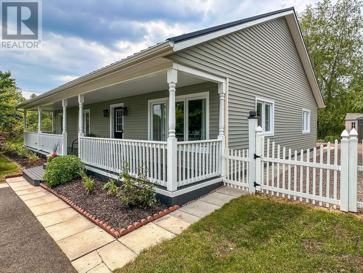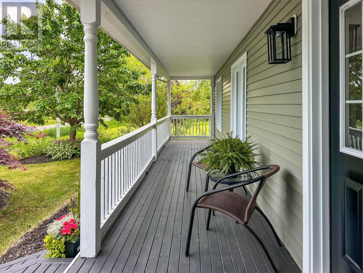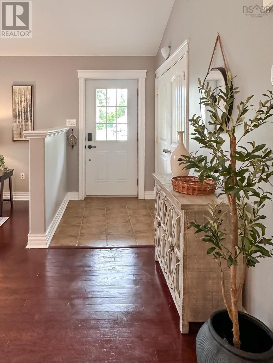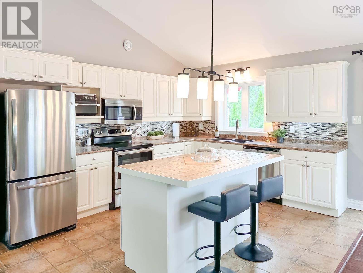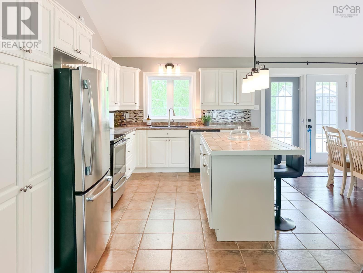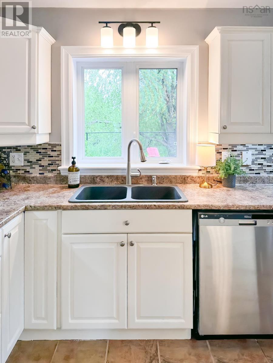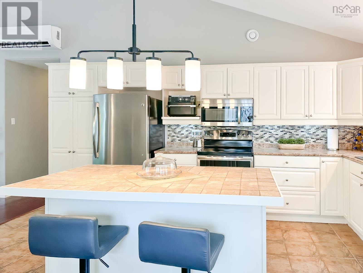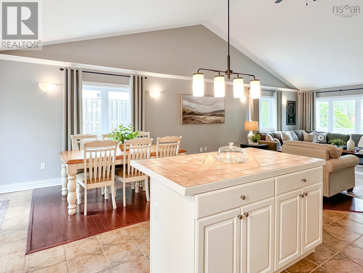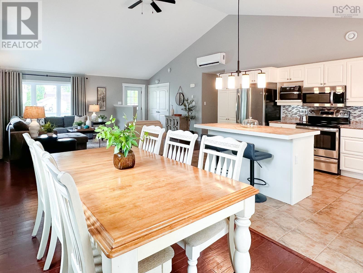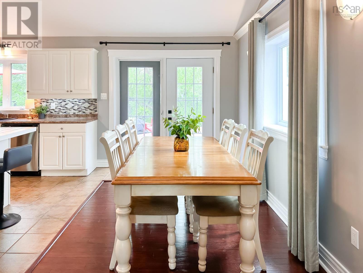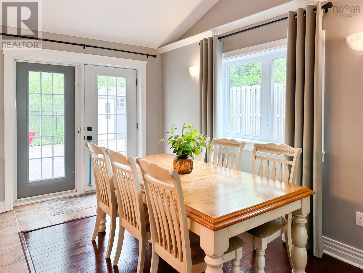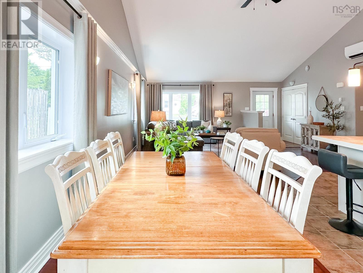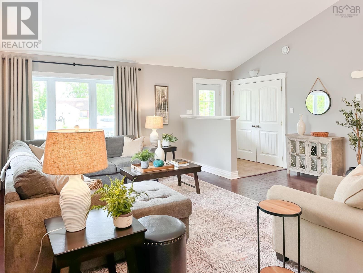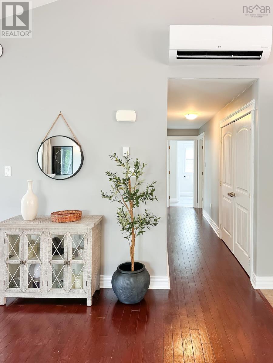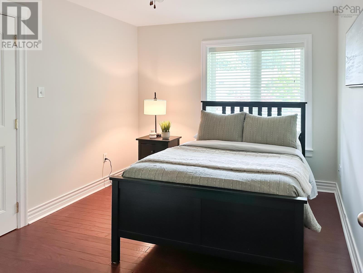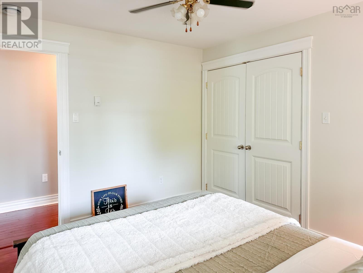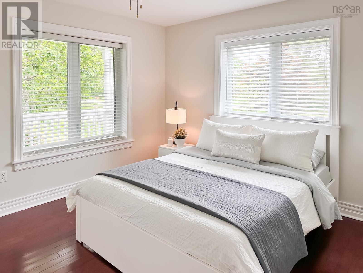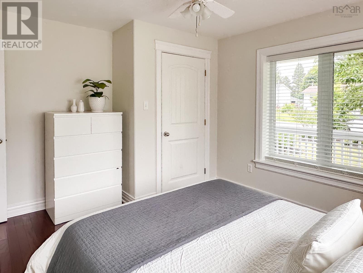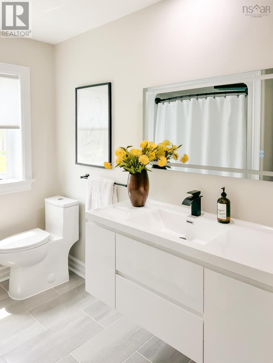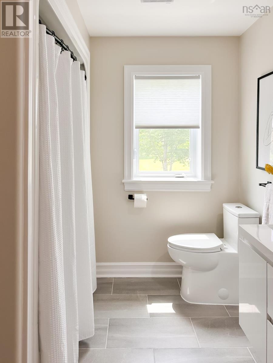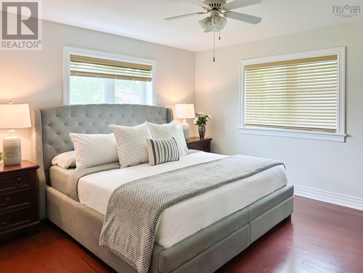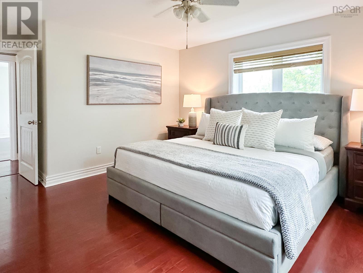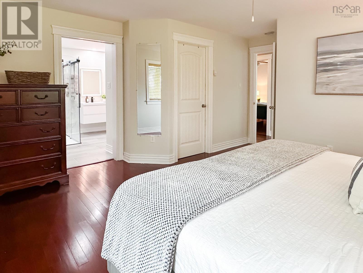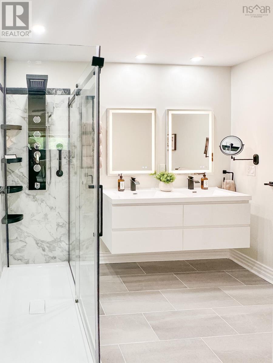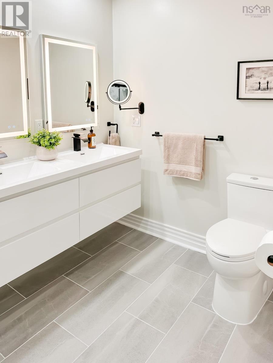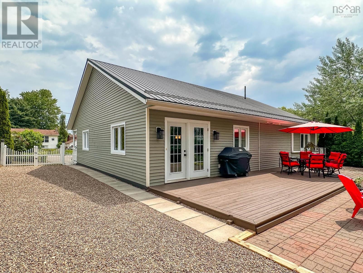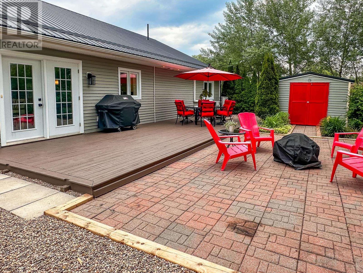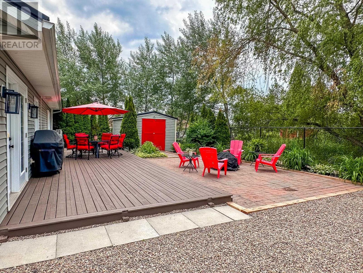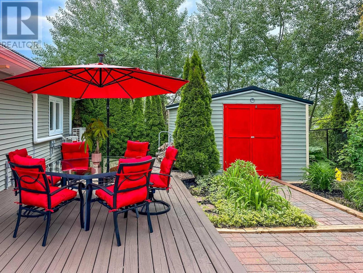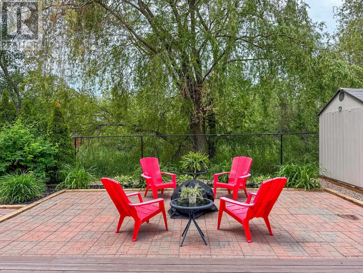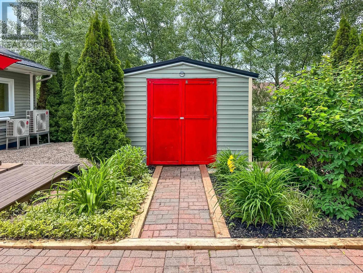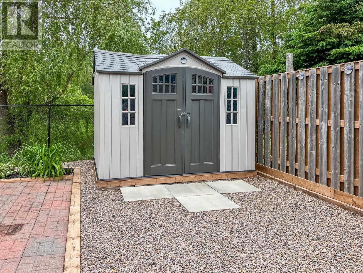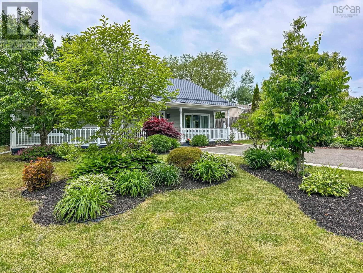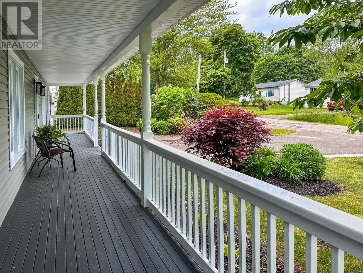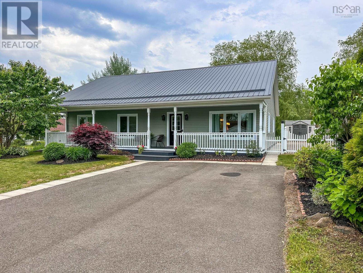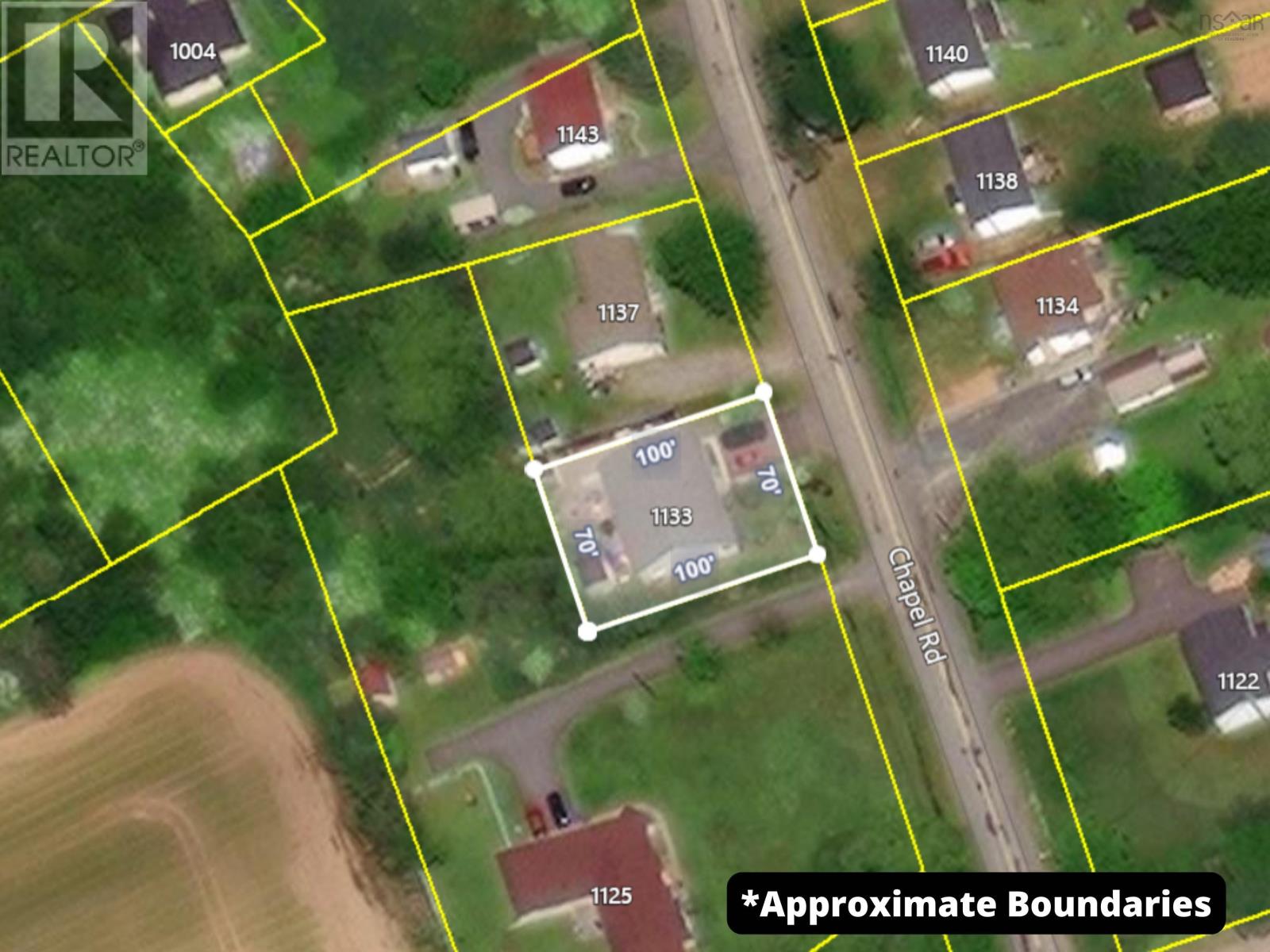1133 Chapel Street Canning, Nova Scotia B0P 1H0
$487,000
This meticulously maintained 3-bedroom, 2-bath bungalow is located in the charming Village of Canning, approx 15 minutes from Wolfville and New Minas, and only 7 minutes from Kingsport Beach. Built on a slab with high-quality ICF construction, the home features an open-concept layout ideal for entertaining, with vaulted ceilings, engineered cherry hardwood, and ceramic tile flooring throughout. The kitchen boasts stainless steel appliances, a center island, and a dining area with patio doors that open to a private, beautifully landscaped backyard filled with perennials and flowering beds. The spacious primary suite includes a walk-in closet and a beautifully renovated ensuite, while two additional bedrooms share another updated 4-piece bath. Freshly painted and move-in ready, the home also offers a double paved driveway, metal roof, two storage sheds, and energy-efficient ductless heat pumps for year-round comfort. Conveniently located within walking distance to all of Cannings amenities, this home is the perfect downsizing opportunity! (id:45785)
Property Details
| MLS® Number | 202514579 |
| Property Type | Single Family |
| Community Name | Canning |
| Amenities Near By | Park, Playground, Shopping, Place Of Worship |
| Community Features | School Bus |
| Features | Level |
| Structure | Shed |
Building
| Bathroom Total | 2 |
| Bedrooms Above Ground | 3 |
| Bedrooms Total | 3 |
| Appliances | Stove, Dishwasher, Microwave Range Hood Combo, Refrigerator |
| Architectural Style | Bungalow |
| Basement Type | None |
| Constructed Date | 2008 |
| Construction Style Attachment | Detached |
| Cooling Type | Wall Unit, Heat Pump |
| Exterior Finish | Vinyl, Concrete |
| Flooring Type | Ceramic Tile, Engineered Hardwood, Tile |
| Foundation Type | Concrete Slab |
| Stories Total | 1 |
| Size Interior | 1,564 Ft2 |
| Total Finished Area | 1564 Sqft |
| Type | House |
| Utility Water | Municipal Water |
Parking
| Paved Yard |
Land
| Acreage | No |
| Land Amenities | Park, Playground, Shopping, Place Of Worship |
| Landscape Features | Landscaped |
| Sewer | Municipal Sewage System |
| Size Irregular | 0.1607 |
| Size Total | 0.1607 Ac |
| Size Total Text | 0.1607 Ac |
Rooms
| Level | Type | Length | Width | Dimensions |
|---|---|---|---|---|
| Main Level | Kitchen | 11.9 x 16.10 | ||
| Main Level | Dining Room | 8.2 x 15.7 | ||
| Main Level | Living Room | 16.2 x 18.10 - jog | ||
| Main Level | Foyer | 5 x 6.2 | ||
| Main Level | Primary Bedroom | 13. x 15. - jog | ||
| Main Level | Ensuite (# Pieces 2-6) | 9.2 x 6.2 (4pc) | ||
| Main Level | Storage | 5.6 x 8.9 (Walk In) | ||
| Main Level | Bedroom | 11.10 x 9.11 | ||
| Main Level | Bedroom | 12.3 x 10.8 | ||
| Main Level | Bath (# Pieces 1-6) | 8.7 x 6.3 (4pc) | ||
| Main Level | Laundry Room | 6. x 3.4 | ||
| Main Level | Utility Room | 19.10 x 3.7 |
https://www.realtor.ca/real-estate/28465302/1133-chapel-street-canning-canning
Contact Us
Contact us for more information

Sherri Lonar
Po Box 1741, 771 Central Avenue
Greenwood, Nova Scotia B0P 1N0

Carrie Poyser
https://www.sherriandcarrie.com/
https://www.facebook.com/sherriandcarrie
https://www.youtube.com/watch?v=g0AMXdI71PM
Po Box 1741, 771 Central Avenue
Greenwood, Nova Scotia B0P 1N0

