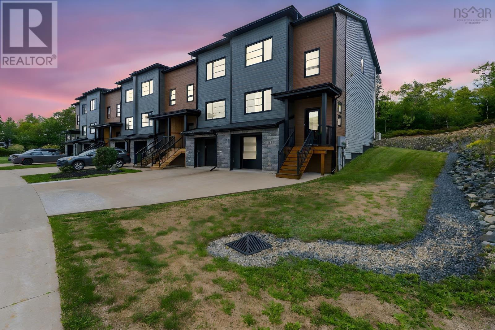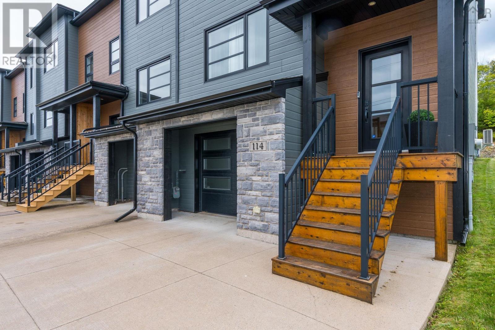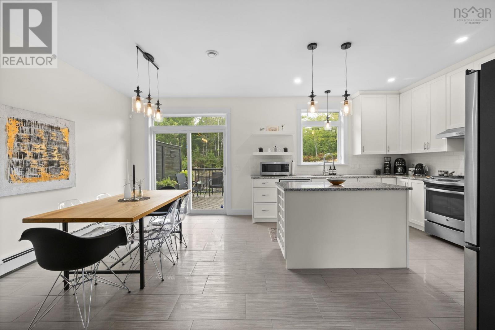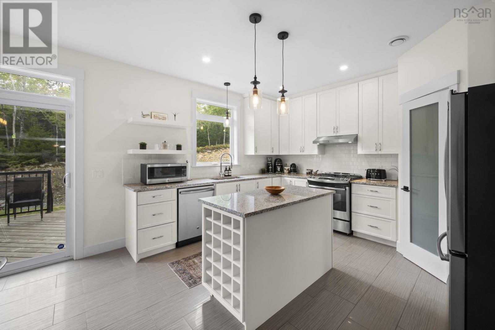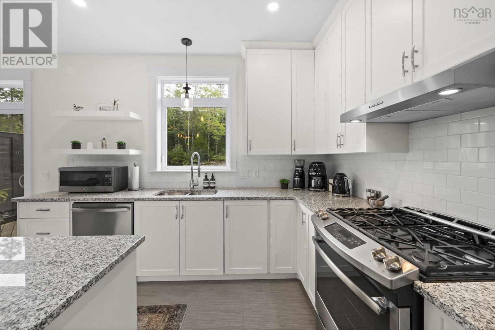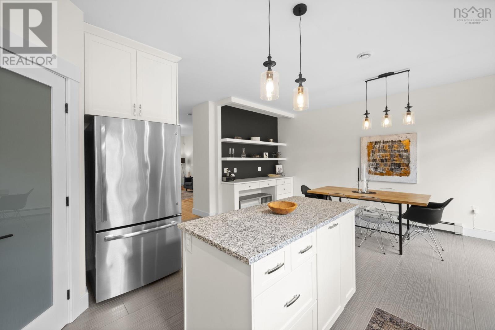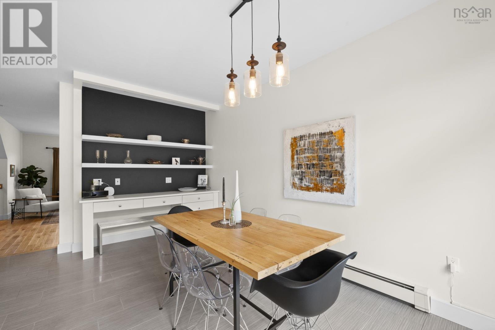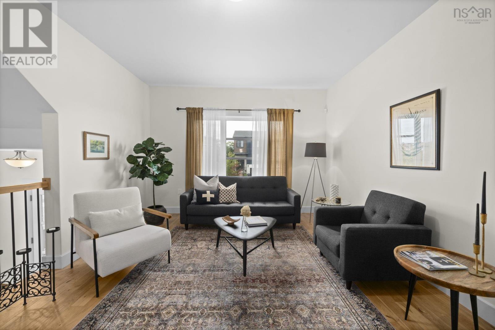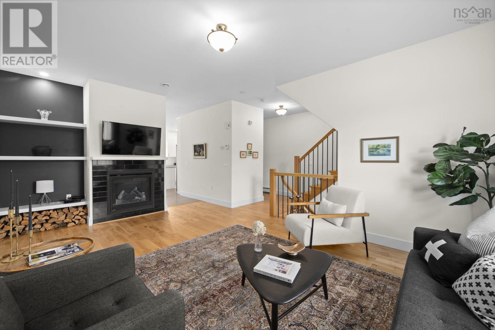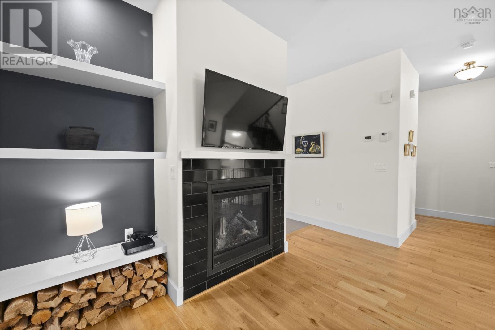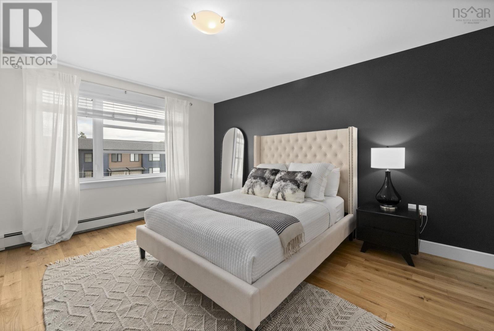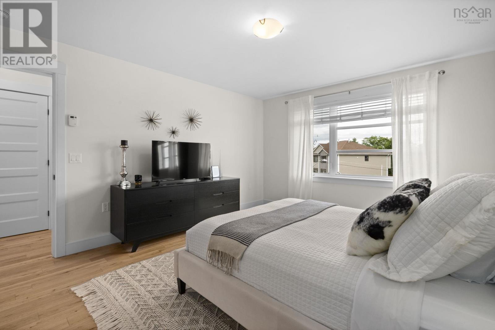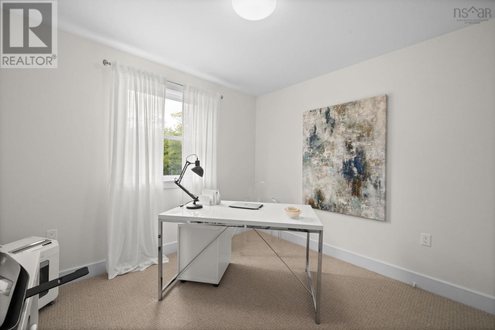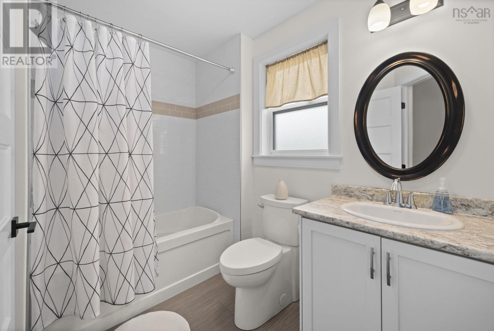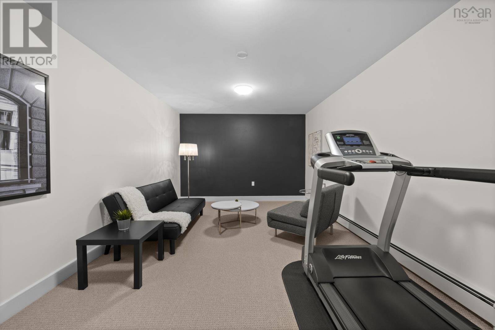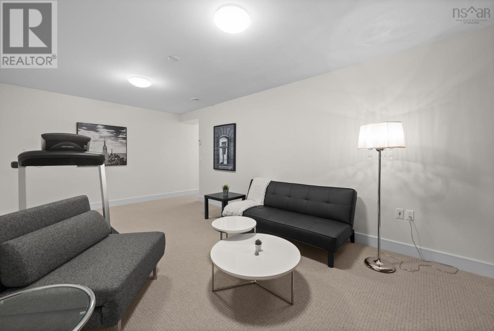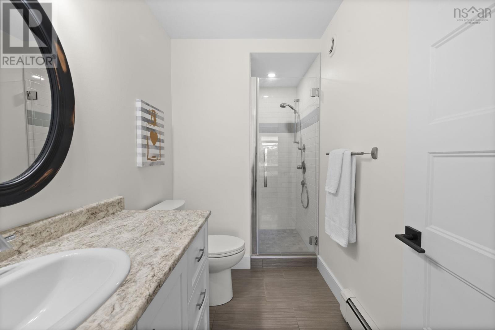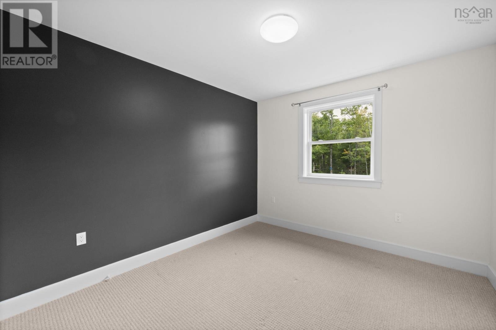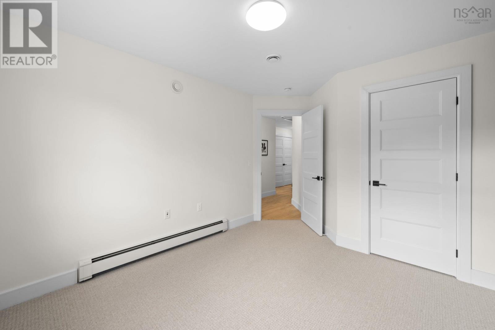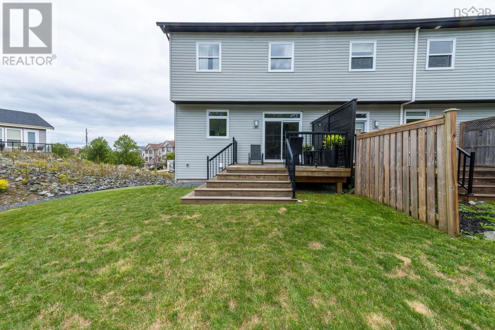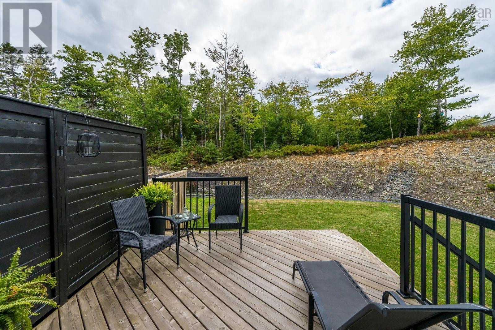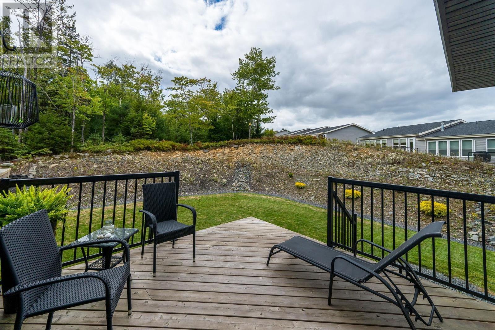114 Bosun Run Bedford, Nova Scotia B3M 0J2
$699,900
This fantastic townhome is currently available to make your own. This award-winning end unit has been meticulously maintained and looks as good as it did when it was built eight years ago. The main floor features an open-concept layout with stunning hardwood floors, leading to a spacious kitchen and dining area. The kitchen is equipped with a natural gas stove, ceramic flooring, a walk-in pantry, a large island, and a built-in drop zone. Patio doors open from the dining area to the back deck. This level also includes a convenient half bath. Upstairs, you'll find three bedrooms. The owner's suite boasts a walk-in closet and a private ensuite bathroom. The two additional bedrooms share a well-appointed main bath. The lower level offers a versatile recreation room, an additional half bath, and direct access to the attached garage. As an end unit, it also provides a large yard and enhanced privacy. (id:45785)
Property Details
| MLS® Number | 202523599 |
| Property Type | Single Family |
| Community Name | Bedford |
| Amenities Near By | Golf Course, Park, Playground, Public Transit, Shopping, Place Of Worship |
| Community Features | Recreational Facilities, School Bus |
Building
| Bathroom Total | 4 |
| Bedrooms Above Ground | 3 |
| Bedrooms Total | 3 |
| Appliances | Range, Dishwasher, Washer, Refrigerator, Gas Stove(s) |
| Constructed Date | 2017 |
| Exterior Finish | Brick, Vinyl |
| Fireplace Present | Yes |
| Flooring Type | Hardwood |
| Foundation Type | Poured Concrete |
| Half Bath Total | 2 |
| Stories Total | 2 |
| Size Interior | 2,211 Ft2 |
| Total Finished Area | 2211 Sqft |
| Type | Row / Townhouse |
| Utility Water | Municipal Water |
Parking
| Garage | |
| Attached Garage | |
| Concrete |
Land
| Acreage | No |
| Land Amenities | Golf Course, Park, Playground, Public Transit, Shopping, Place Of Worship |
| Landscape Features | Landscaped |
| Sewer | Municipal Sewage System |
| Size Irregular | 0.2006 |
| Size Total | 0.2006 Ac |
| Size Total Text | 0.2006 Ac |
Rooms
| Level | Type | Length | Width | Dimensions |
|---|---|---|---|---|
| Second Level | Kitchen | 16. x 12. /54 | ||
| Second Level | Bath (# Pieces 1-6) | 3...6 x 6..11 /na | ||
| Second Level | Living Room | 13..4 x 17. /54 | ||
| Second Level | Dining Room | 9. x 18 | ||
| Third Level | Primary Bedroom | 13. x 15..6 /46 | ||
| Third Level | Ensuite (# Pieces 2-6) | 4..10 x 10..1 /na | ||
| Third Level | Bedroom | 11..2 x 10..6 | ||
| Third Level | Bedroom | 10..11 x 10..4 | ||
| Third Level | Bath (# Pieces 1-6) | 6. x 8..6 /na | ||
| Basement | Recreational, Games Room | 12. x 20 | ||
| Basement | Bath (# Pieces 1-6) | 3..1 x 6..3 /na | ||
| Basement | Utility Room | 4. x 13 |
https://www.realtor.ca/real-estate/28876969/114-bosun-run-bedford-bedford
Contact Us
Contact us for more information
Tamara Barker
(902) 404-3735
(902) 497-7858
www.whitestonedevelopments.ca/
https://www.facebook.com/MyHalifaxBuilder/
https://ca.linkedin.com/in/tamarabarkerwatson
https://twitter.com/HalifaxBuilder
3845 Joseph Howe Drive
Halifax, Nova Scotia B3L 4H9

