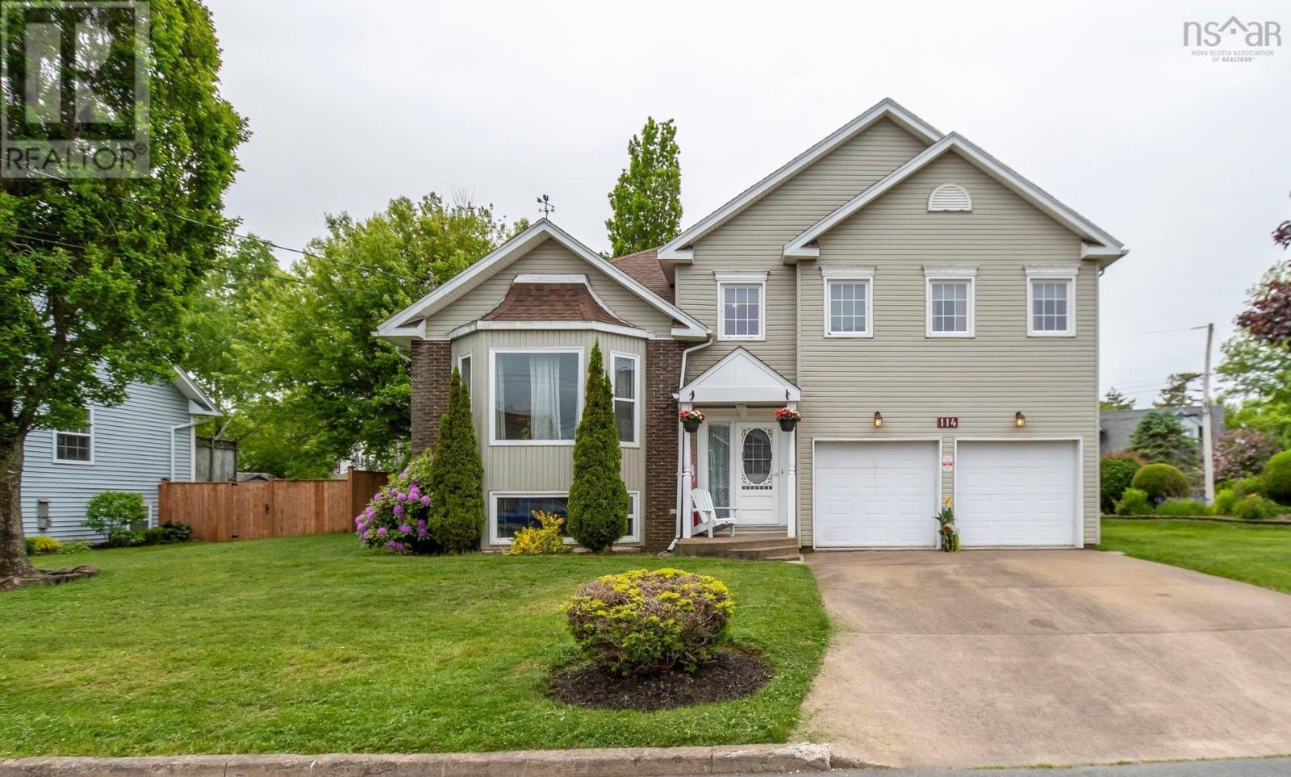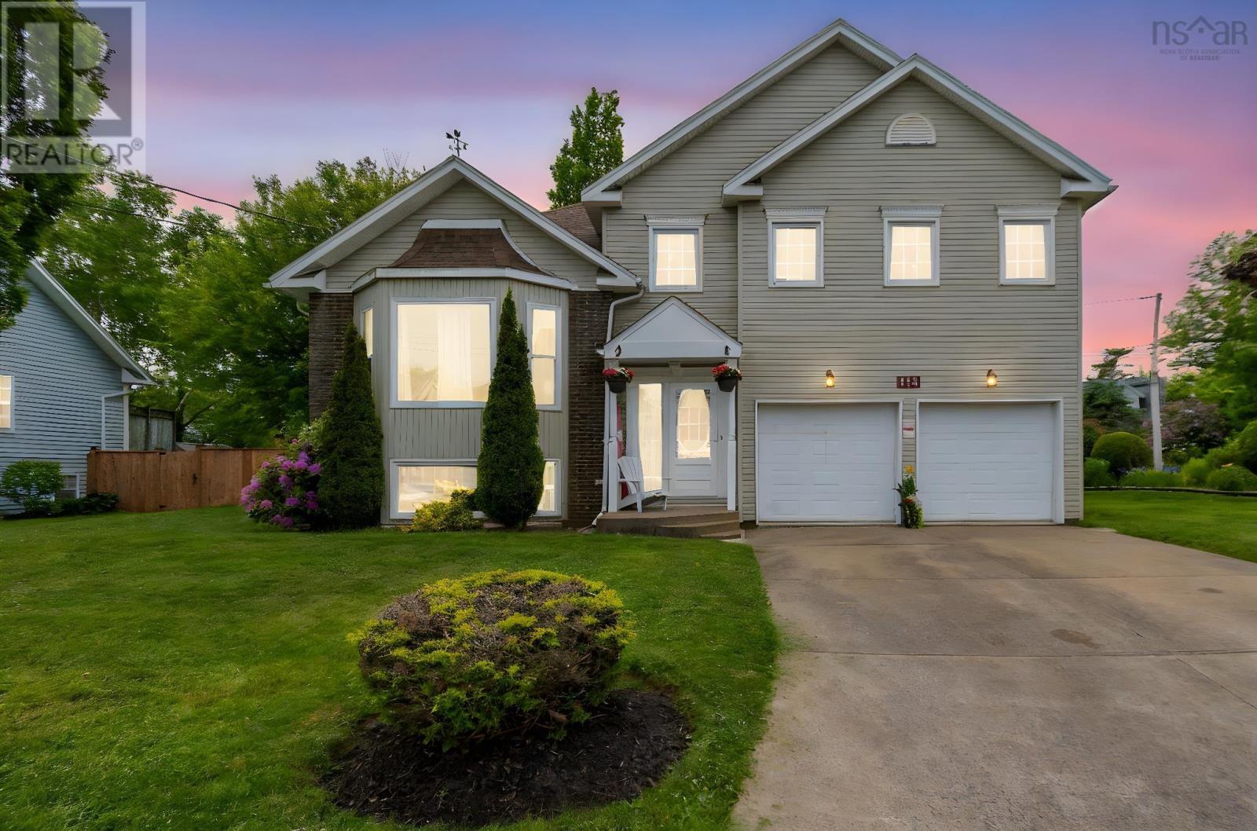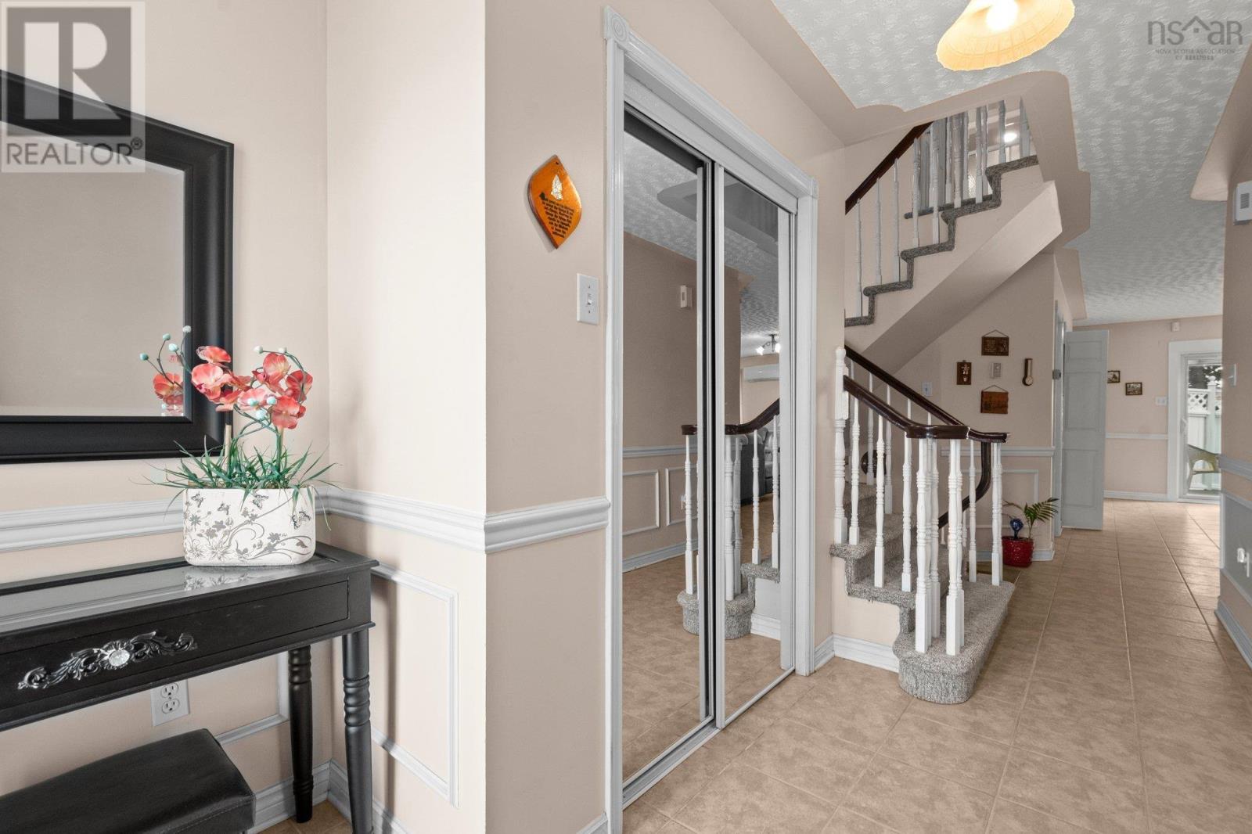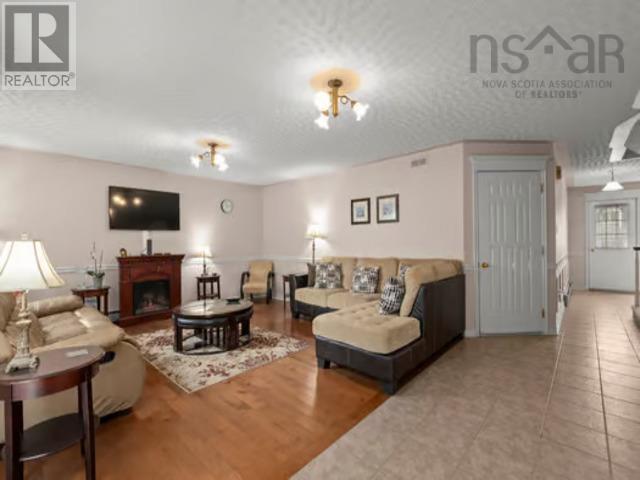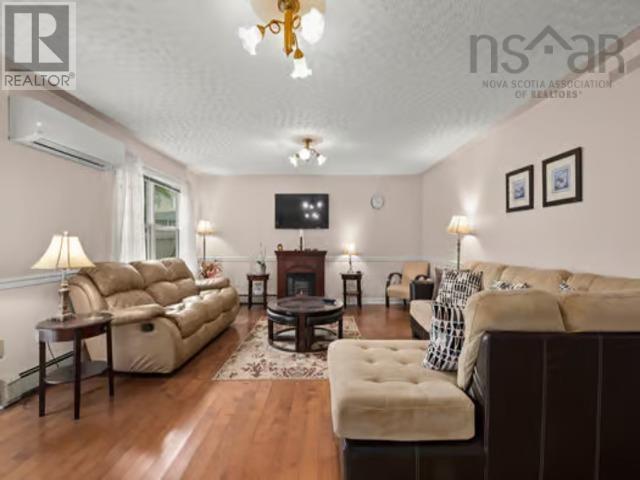114 Diana Grace Avenue Dartmouth, Nova Scotia B2W 6A2
$639,900
Beautifully maintained four level side split on a sought after street in Portland Estates. Sited on a sunny southwest exposed lot and just a two minute walk to the lake and beach. With five bedrooms, three baths, double car garage, theres room for everyone and extended family. Welcoming & spacious front foyer leads to family room with deck access, and main floor laundry. Very large eat in kitchen is perfect for family gatherings, plenty of cabinets plus pantry, double sink, bay eating area, granite countertops, work island, and access to private deck. A large living room & separate dining room completes this level. Three bedrooms on the upper floor, renovated main bath, and updated primary bedroom with two walk in closets and bright updated five piece ensuite including jacuzzi, separate shower, two sinks. The lower level has two bedrooms, second family room, utility area, and a huge storage area crawl space. Improvements include quality flooring, vinyl windows, ductless heat pump, and new efficient propane furnace. Superb location handy to schools, shopping, restaurants, amenities, lakes and walking trails. (id:45785)
Property Details
| MLS® Number | 202515774 |
| Property Type | Single Family |
| Neigbourhood | Portland Estates |
| Community Name | Dartmouth |
| Amenities Near By | Park, Playground, Public Transit, Shopping |
| Community Features | School Bus |
| Equipment Type | Propane Tank |
| Features | Level |
| Rental Equipment Type | Propane Tank |
Building
| Bathroom Total | 3 |
| Bedrooms Above Ground | 3 |
| Bedrooms Below Ground | 2 |
| Bedrooms Total | 5 |
| Appliances | Central Vacuum, Stove, Dishwasher, Dryer, Washer, Refrigerator |
| Architectural Style | 4 Level |
| Basement Development | Finished |
| Basement Type | Full (finished) |
| Constructed Date | 1989 |
| Construction Style Attachment | Detached |
| Construction Style Split Level | Sidesplit |
| Cooling Type | Heat Pump |
| Exterior Finish | Brick, Vinyl |
| Fireplace Present | Yes |
| Flooring Type | Ceramic Tile, Laminate, Tile |
| Foundation Type | Poured Concrete |
| Half Bath Total | 1 |
| Stories Total | 3 |
| Size Interior | 2,820 Ft2 |
| Total Finished Area | 2820 Sqft |
| Type | House |
| Utility Water | Municipal Water |
Parking
| Garage | |
| Concrete |
Land
| Acreage | No |
| Land Amenities | Park, Playground, Public Transit, Shopping |
| Landscape Features | Landscaped |
| Sewer | Municipal Sewage System |
| Size Irregular | 0.1796 |
| Size Total | 0.1796 Ac |
| Size Total Text | 0.1796 Ac |
Rooms
| Level | Type | Length | Width | Dimensions |
|---|---|---|---|---|
| Second Level | Living Room | 15.5 x 15 | ||
| Second Level | Dining Room | 12 x 12 | ||
| Second Level | Kitchen | 19 x 16.2 +Jog | ||
| Third Level | Primary Bedroom | 14.6 x 13 +Jg | ||
| Third Level | Bedroom | 12 x 10.2 | ||
| Third Level | Bedroom | 12 x 10 | ||
| Third Level | Ensuite (# Pieces 2-6) | 5 Piece | ||
| Third Level | Bath (# Pieces 1-6) | 4 Piece | ||
| Lower Level | Family Room | 16.6 x 15.5 - Jog | ||
| Lower Level | Bedroom | 11 x 10 | ||
| Lower Level | Bedroom | 15.6 x 15.8 - Jog | ||
| Main Level | Foyer | 17 x 5 +J | ||
| Main Level | Family Room | 15.7 x 15.7 | ||
| Main Level | Laundry / Bath | 6.6 x 4/ 2 Piece |
https://www.realtor.ca/real-estate/28522807/114-diana-grace-avenue-dartmouth-dartmouth
Contact Us
Contact us for more information

Dolores Carlson
(902) 454-6875
https://www.dolorescarlson.ca/
84 Chain Lake Drive
Beechville, Nova Scotia B3S 1A2

