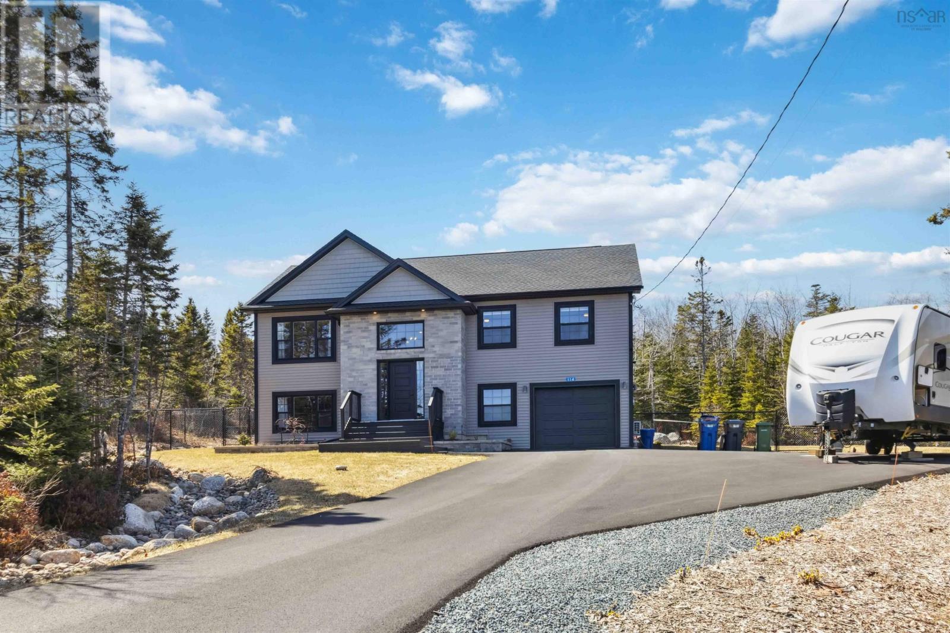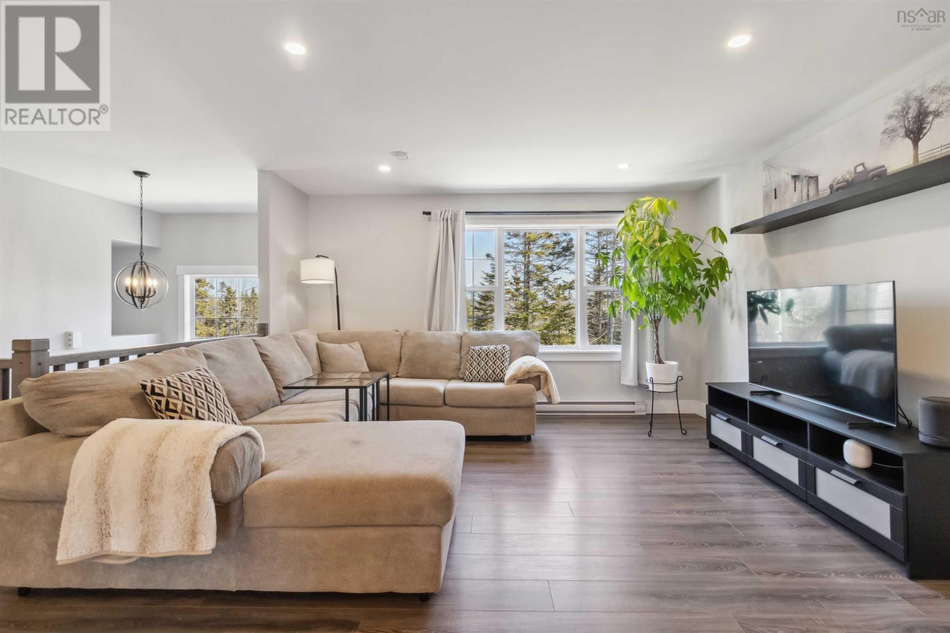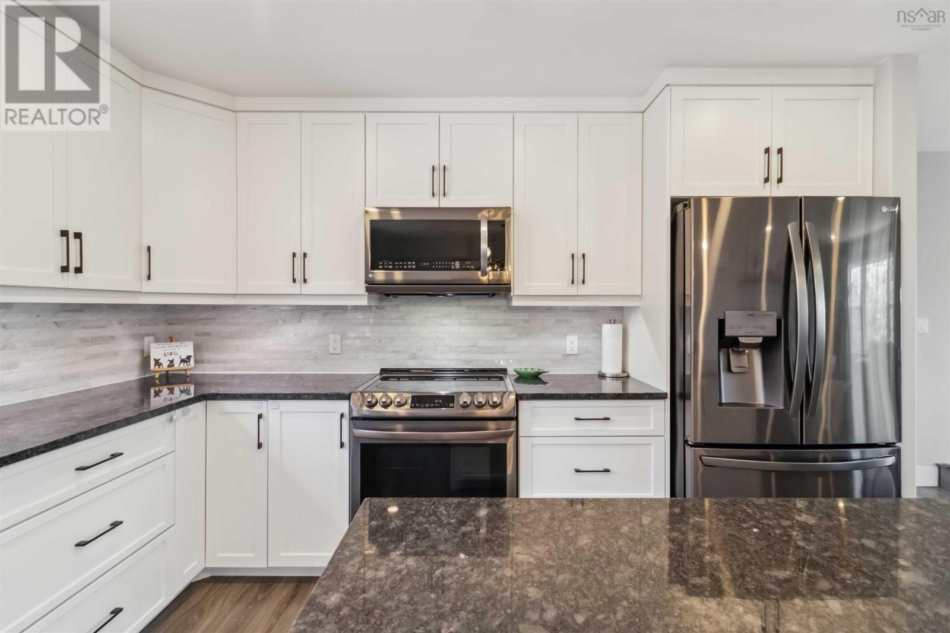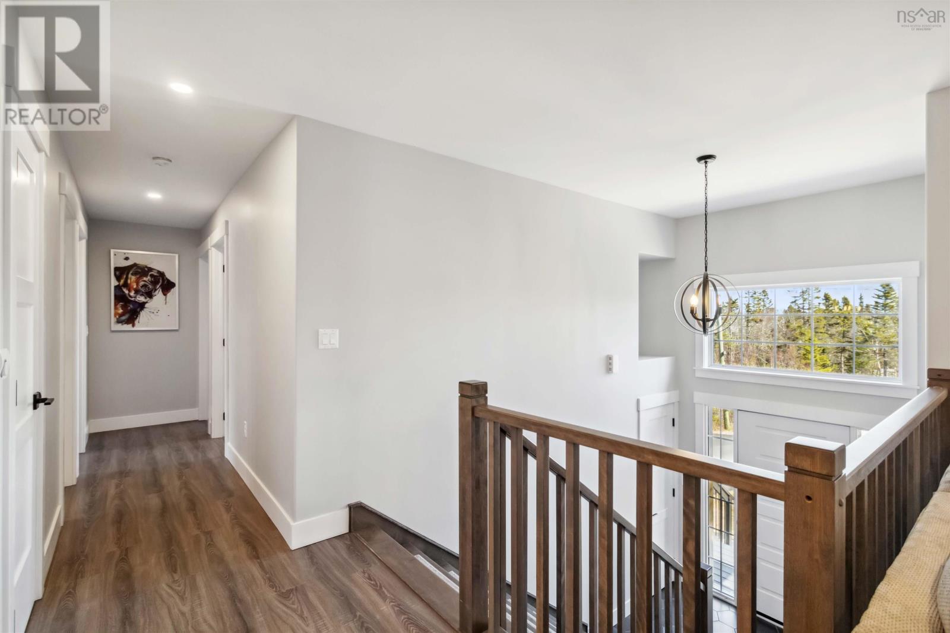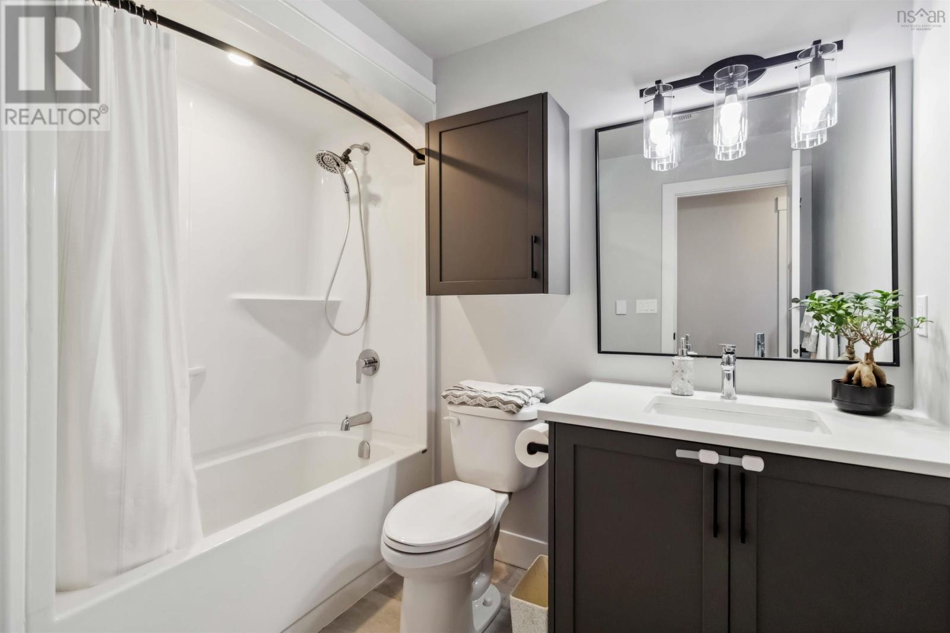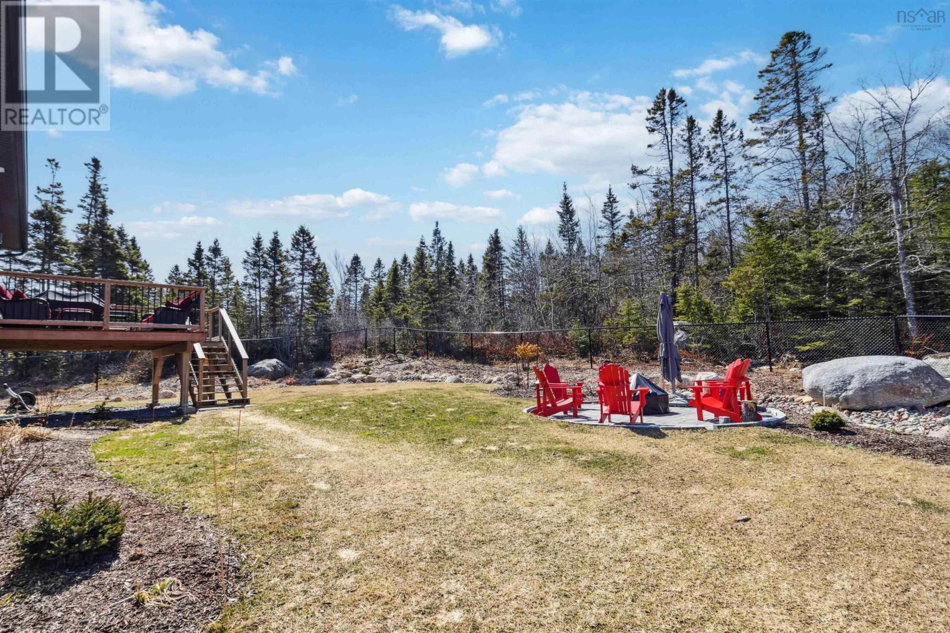114 Oakwood Drive Williamswood, Nova Scotia B3V 1N7
$749,900
Better Than New! Turnkey Privacy on a Fully Landscaped Acre. Why deal with the stress, delays, and hidden costs of new construction? At 114 Oakwood Drive, every detail has already been taken care of. Tucked away at the end of a quiet cul-de-sac and surrounded by mature trees, this impeccable 4-bedroom, 3-bath home offers the ultimate in privacy, comfort, and modern convenience; all on a meticulously landscaped one-acre lot. Step inside to a bright and spacious split-entry with dual closets and a welcoming flow. The open-concept main level features a sunlit living room and a stylish kitchen with granite countertops, black stainless appliances, and a sleek tiled backsplash. Step out from the eat-in kitchen to a private deck overlooking your peaceful backyard - perfect for morning coffee, weekend BBQs, or relaxation. The main level also hosts three generously sized bedrooms, including a serene primary suite with a full ensuite bath, plus an additional 4-piece guest bath. Downstairs, enjoy a cozy media room, a beautifully renovated laundry room with new appliances and quartz countertops, a full bath, and a fourth bedroom - ideal for guests, a home office, or growing families. The attached garage is wired and outfitted with custom built-in cabinetry, offering excellent storage and utility. No detail has been overlooked: - Professionally designed landscaping with full rainscaping - A fully fenced yard, newly paved driveway, and curated flower beds with fruit trees - New deck stairs, a charming firepit area, and a 10x20 powered shed + greenhouse with raised garden beds. Two new ductless heat pumps have been added for year-round comfort. Stylish, quality furnishings are negotiable with sale. Just minutes from shopping, amenities, and Crystal Crescent Beach. This property combines turnkey luxury with natural tranquility. * Have peace of mind with a transferrable Atlantic Home Warranty. Well report, septic certificate and inspection, and home inspection from 2023 available. (id:45785)
Property Details
| MLS® Number | 202506829 |
| Property Type | Single Family |
| Community Name | Williamswood |
| Amenities Near By | Golf Course, Park, Playground, Public Transit, Beach |
| Community Features | Recreational Facilities, School Bus |
| Features | Treed, Sloping, Level |
| Structure | Shed |
Building
| Bathroom Total | 3 |
| Bedrooms Above Ground | 3 |
| Bedrooms Below Ground | 1 |
| Bedrooms Total | 4 |
| Appliances | Oven, Stove, Dishwasher, Dryer, Washer, Microwave, Refrigerator, Central Vacuum - Roughed In |
| Basement Development | Finished |
| Basement Features | Walk Out |
| Basement Type | Full (finished) |
| Constructed Date | 2020 |
| Construction Style Attachment | Detached |
| Cooling Type | Heat Pump |
| Exterior Finish | Vinyl |
| Flooring Type | Laminate, Tile |
| Foundation Type | Poured Concrete |
| Stories Total | 2 |
| Size Interior | 2,175 Ft2 |
| Total Finished Area | 2175 Sqft |
| Type | House |
| Utility Water | Drilled Well |
Parking
| Garage | |
| Attached Garage | |
| Parking Space(s) |
Land
| Acreage | Yes |
| Land Amenities | Golf Course, Park, Playground, Public Transit, Beach |
| Landscape Features | Landscaped |
| Sewer | Septic System |
| Size Irregular | 1.032 |
| Size Total | 1.032 Ac |
| Size Total Text | 1.032 Ac |
Rooms
| Level | Type | Length | Width | Dimensions |
|---|---|---|---|---|
| Second Level | Living Room | 15..2 x 13..11 /41 | ||
| Second Level | Dining Nook | 10..6 x 11..4 /41 | ||
| Second Level | Bath (# Pieces 1-6) | 6..5 x 8..4 /41 | ||
| Second Level | Primary Bedroom | 12..1 x 13..11 -J /41 | ||
| Second Level | Ensuite (# Pieces 2-6) | 8..4 x 5..2 /41 | ||
| Second Level | Bedroom | 8..8 x 9..4 /41 | ||
| Second Level | Bedroom | 10..5 x 9..5 /41 | ||
| Lower Level | Family Room | 13. x 19..5 /39 | ||
| Lower Level | Laundry Room | 5..10. x 6. /39 | ||
| Lower Level | Utility Room | 13. x 5..6 /39 | ||
| Lower Level | Bedroom | 12..5 x 10. /39 | ||
| Lower Level | Bath (# Pieces 1-6) | 8..5 x 8..1 /39 | ||
| Main Level | Foyer | 5..9 x 7..3 /41 |
https://www.realtor.ca/real-estate/28120077/114-oakwood-drive-williamswood-williamswood
Contact Us
Contact us for more information

Thomas Brooks
https://www.thomasbrooks.ca/
https://youtu.be/kZhmIpBr0a4
3845 Joseph Howe Drive
Halifax, Nova Scotia B3L 4H9


