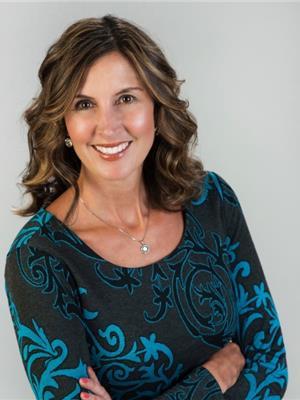11407 Highway 3 Centre, Nova Scotia B0J 2C0
$349,900
One minute to Lunenburg. Endless reasons to love it. This 3-bedroom, 1-bath bungalow proves you dont have to choose between location, affordability, and lifestyleyou can have it all. Sitting just outside the historic town limits of Lunenburg (hello, county taxes!), this home blends easy one-level living with convenience, comfort, and plenty of updates. Inside, hardwood floors add warmth and style, while the open kitchen, living, and dining space make entertaining effortless. Two ductless heat pumps keeps things cozy in the winter and cool in the summer, so youre comfortable year-round. Step outside to a sunny back deck overlooking a sprawling yard and massive veggie gardenperfect for your farm-to-table dinners. Theres also a detached single garage with a carport for extra storage, plus a full basement that houses the laundry, more storage space, and even another built-in garage. Whether youre sipping morning coffee in the sunshine, exploring the vibrant streets of Lunenburg, or harvesting fresh veggies for dinner, this is the kind of home that makes everyday life feel a little sweeter. 11407 Highway 3, Centre Comfort, convenience, and just the right amount of country charm. (id:45785)
Property Details
| MLS® Number | 202520853 |
| Property Type | Single Family |
| Community Name | Centre |
| Amenities Near By | Golf Course, Park, Playground, Shopping, Place Of Worship |
| Community Features | Recreational Facilities, School Bus |
| Features | Level |
Building
| Bathroom Total | 1 |
| Bedrooms Above Ground | 3 |
| Bedrooms Total | 3 |
| Age | 65 Years |
| Appliances | Oven, Stove, Dryer, Washer, Freezer, Microwave, Refrigerator |
| Architectural Style | Bungalow |
| Basement Development | Unfinished |
| Basement Features | Walk Out |
| Basement Type | Full (unfinished) |
| Construction Style Attachment | Detached |
| Cooling Type | Wall Unit, Heat Pump |
| Exterior Finish | Wood Shingles |
| Flooring Type | Hardwood, Laminate, Vinyl |
| Foundation Type | Poured Concrete |
| Stories Total | 1 |
| Size Interior | 1,043 Ft2 |
| Total Finished Area | 1043 Sqft |
| Type | House |
| Utility Water | Drilled Well |
Parking
| Garage | |
| Detached Garage | |
| Parking Space(s) | |
| Paved Yard |
Land
| Acreage | No |
| Land Amenities | Golf Course, Park, Playground, Shopping, Place Of Worship |
| Landscape Features | Landscaped |
| Sewer | Septic System |
| Size Irregular | 0.7682 |
| Size Total | 0.7682 Ac |
| Size Total Text | 0.7682 Ac |
Rooms
| Level | Type | Length | Width | Dimensions |
|---|---|---|---|---|
| Main Level | Foyer | 3.3 x 5.2 | ||
| Main Level | Kitchen | 9.11 x 14.9 | ||
| Main Level | Living Room | 11.11 x 18.3 | ||
| Main Level | Bath (# Pieces 1-6) | 4.11 x 6.11 | ||
| Main Level | Bedroom | 9 x 11.4 | ||
| Main Level | Bedroom | 10.2 x 11.4 | ||
| Main Level | Primary Bedroom | 9.10 x 14.2 |
https://www.realtor.ca/real-estate/28744392/11407-highway-3-centre-centre
Contact Us
Contact us for more information

Mark Seamone
(902) 543-3984
www.markthatsold.com/
https://www.facebook.com/markthatsold/
https://ca.linkedin.com/in/markthatsold
https://twitter.com/markthatsold?lang=en
https://www.instagram.com/markthatsold
271 North Street
Bridgewater, Nova Scotia B4V 2V7










































