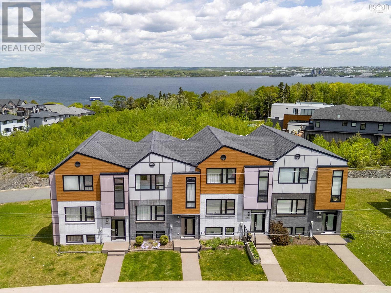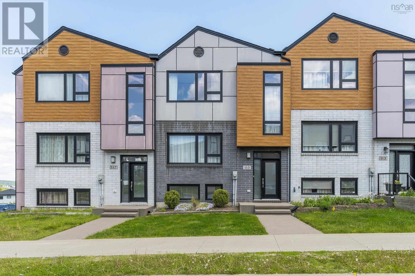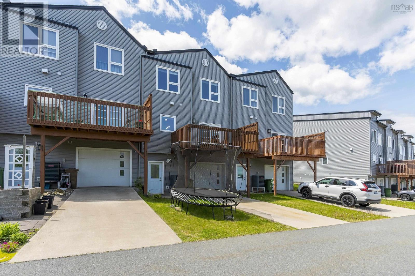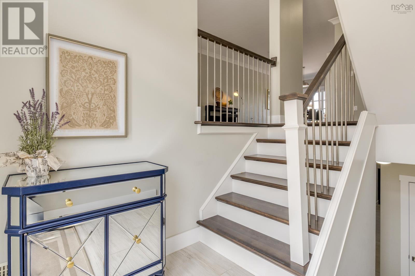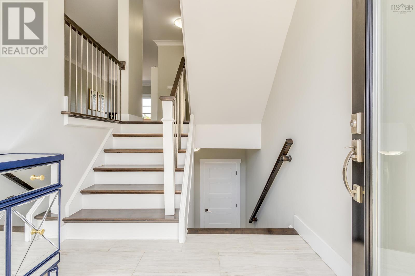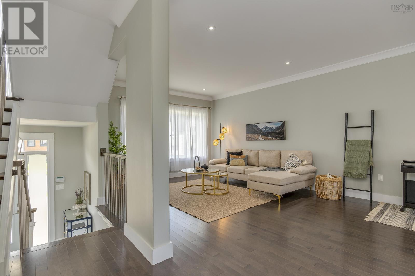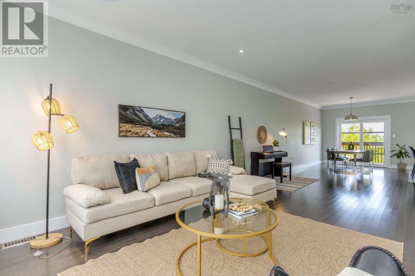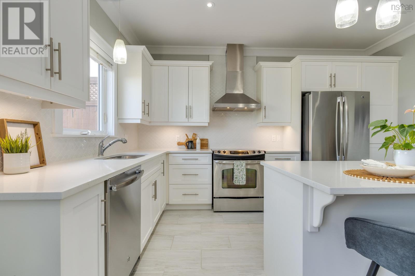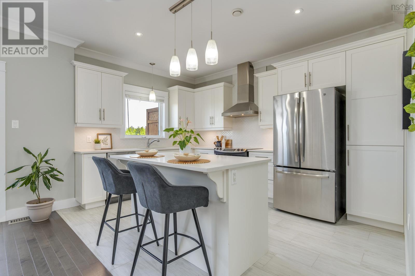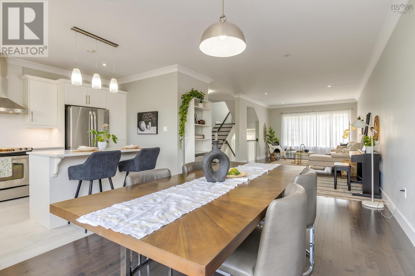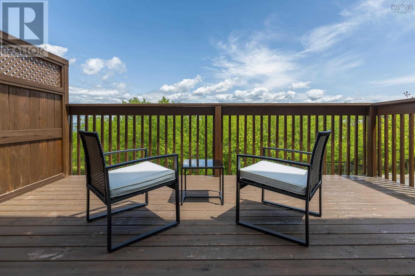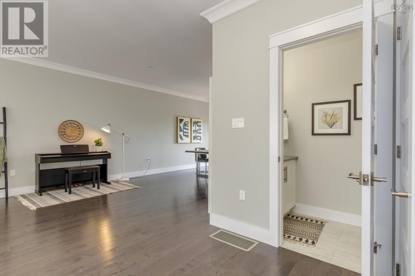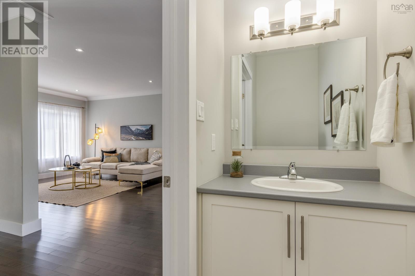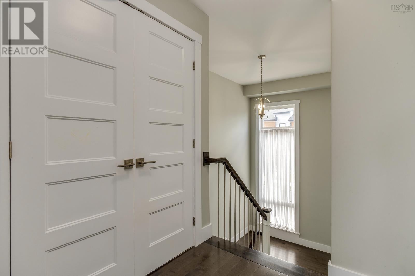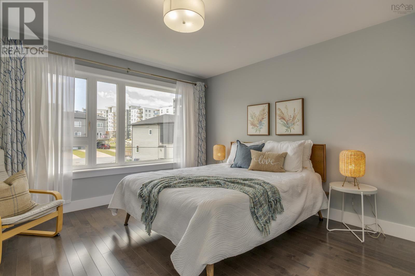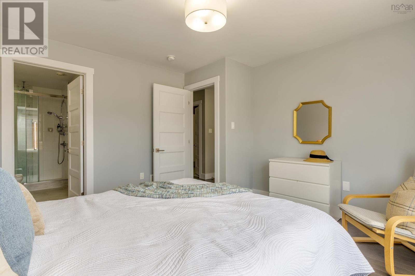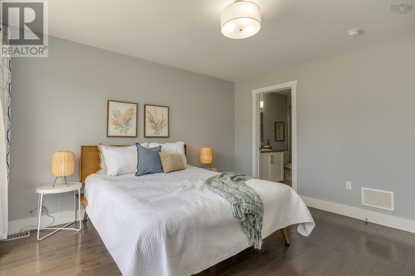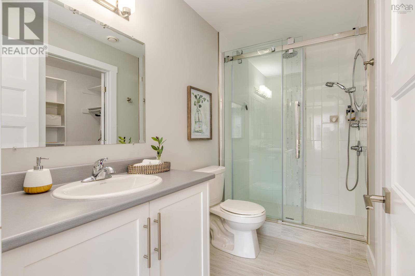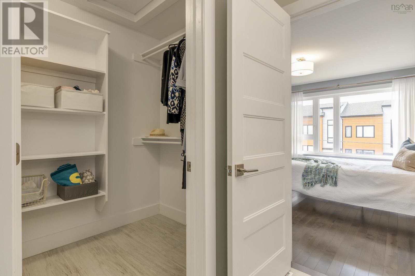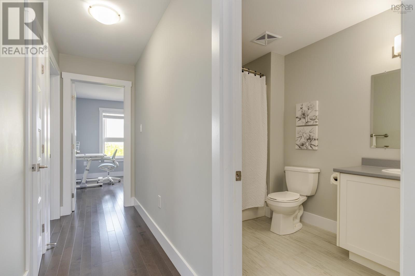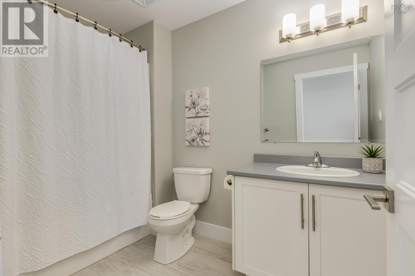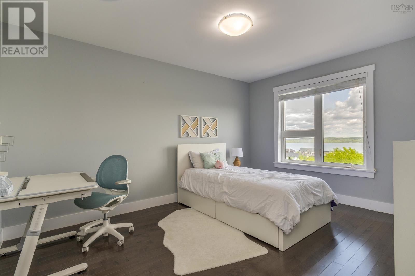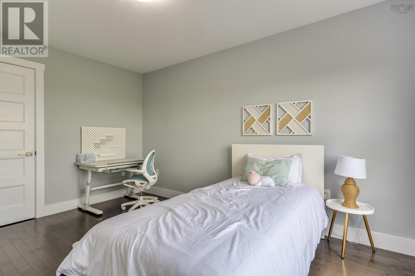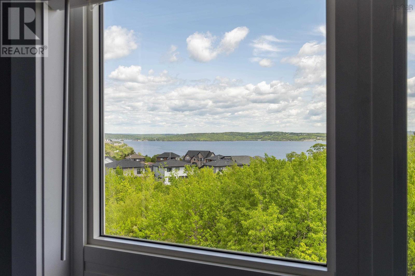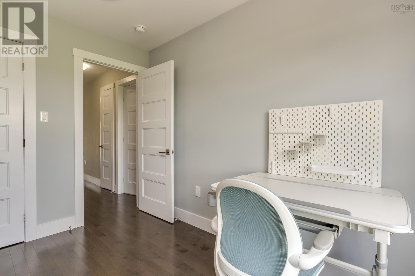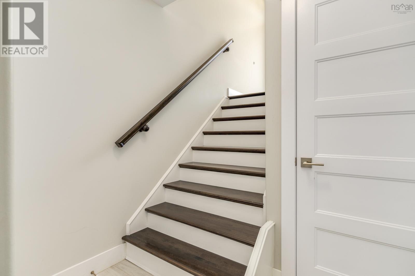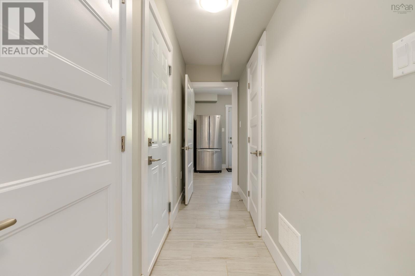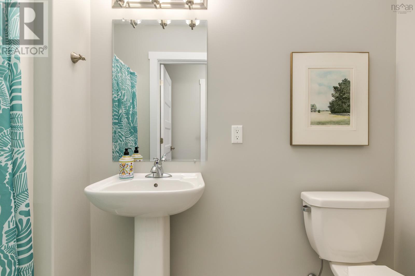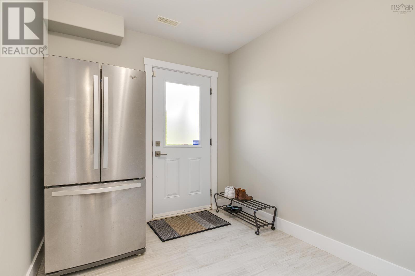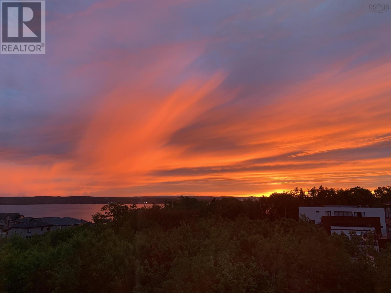115 Eliza Ritchie Crescent Halifax, Nova Scotia B3M 0K5
$679,000
This stylish 4-bedroom, 4-bathroom townhome is ideally located in a quiet, family-oriented neighbourhoodjust steps from some of Halifaxs best schools, parks, and playgrounds. Its a fantastic option for families looking to settle in a welcoming community with everything close at hand. The main floor features a bright, open layout with hardwood flooring, a spacious living room, and large windows that fill the space with natural light. The kitchen is both functional and beautiful, offering quartz countertops, shaker-style cabinetry, stainless steel appliances, and a large island that connects seamlessly to the dining area. Step out to the back deck to enjoy ocean views and a great space for outdoor entertaining. Upstairs, the primary bedroom includes a walk-in closet and ensuite with a custom tile shower. Two additional bedrooms and a full bath complete the upper levelboth secondary bedrooms offer fantastic views of the water. The lower level offers excellent flexibility with a fourth bedroom or rec room, full bathroom, mudroom, and convenient garage access. The home is efficiently heated and cooled with a fully ducted heat pump system for year-round comfort. With its unbeatable location, thoughtful layout, and move-in ready condition, 115 Eliza Ritchie Crescent offers a wonderful lifestyle for families who want space, schools, and communityall in one. (id:45785)
Open House
This property has open houses!
2:00 pm
Ends at:4:00 pm
2:00 pm
Ends at:4:00 pm
Property Details
| MLS® Number | 202513608 |
| Property Type | Single Family |
| Neigbourhood | Sherwood Park |
| Community Name | Halifax |
| Amenities Near By | Park, Playground, Public Transit, Shopping |
| Community Features | Recreational Facilities, School Bus |
| View Type | Harbour |
Building
| Bathroom Total | 4 |
| Bedrooms Above Ground | 3 |
| Bedrooms Below Ground | 1 |
| Bedrooms Total | 4 |
| Appliances | Stove, Dishwasher, Dryer, Washer, Refrigerator |
| Constructed Date | 2017 |
| Cooling Type | Heat Pump |
| Exterior Finish | Brick, Vinyl |
| Flooring Type | Ceramic Tile, Hardwood, Laminate, Vinyl |
| Foundation Type | Poured Concrete |
| Half Bath Total | 1 |
| Stories Total | 2 |
| Size Interior | 2,320 Ft2 |
| Total Finished Area | 2320 Sqft |
| Type | Row / Townhouse |
| Utility Water | Municipal Water |
Parking
| Garage | |
| Attached Garage |
Land
| Acreage | No |
| Land Amenities | Park, Playground, Public Transit, Shopping |
| Landscape Features | Landscaped |
| Sewer | Municipal Sewage System |
| Size Irregular | 0.1095 |
| Size Total | 0.1095 Ac |
| Size Total Text | 0.1095 Ac |
Rooms
| Level | Type | Length | Width | Dimensions |
|---|---|---|---|---|
| Second Level | Primary Bedroom | 12.10x13.1 | ||
| Second Level | Ensuite (# Pieces 2-6) | 4.11x10.7 | ||
| Second Level | Bedroom | 10.4x13.10 | ||
| Second Level | Bedroom | 9.9x11 | ||
| Second Level | Bath (# Pieces 1-6) | 5.11x9.8 | ||
| Basement | Bedroom | 12.8x13.10 | ||
| Basement | Bath (# Pieces 1-6) | 4x9.5 | ||
| Basement | Media | 7.10x9.5 | ||
| Main Level | Living Room | 12.8x27.1 | ||
| Main Level | Dining Room | 10x10.8 | ||
| Main Level | Kitchen | 10.5x13.10 | ||
| Main Level | Bath (# Pieces 1-6) | 7.7x3.5 |
https://www.realtor.ca/real-estate/28423871/115-eliza-ritchie-crescent-halifax-halifax
Contact Us
Contact us for more information

