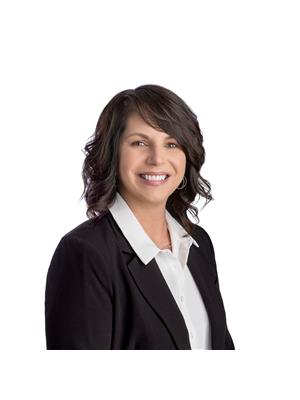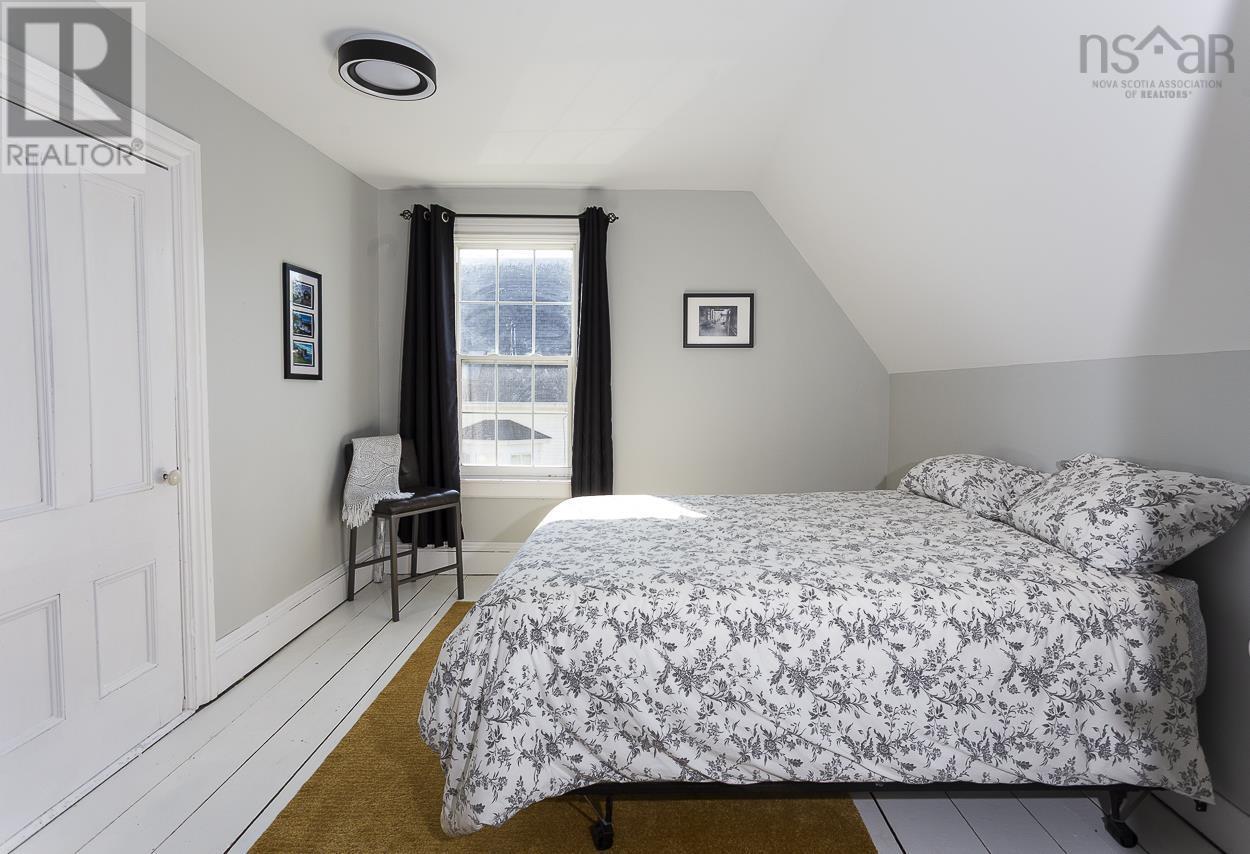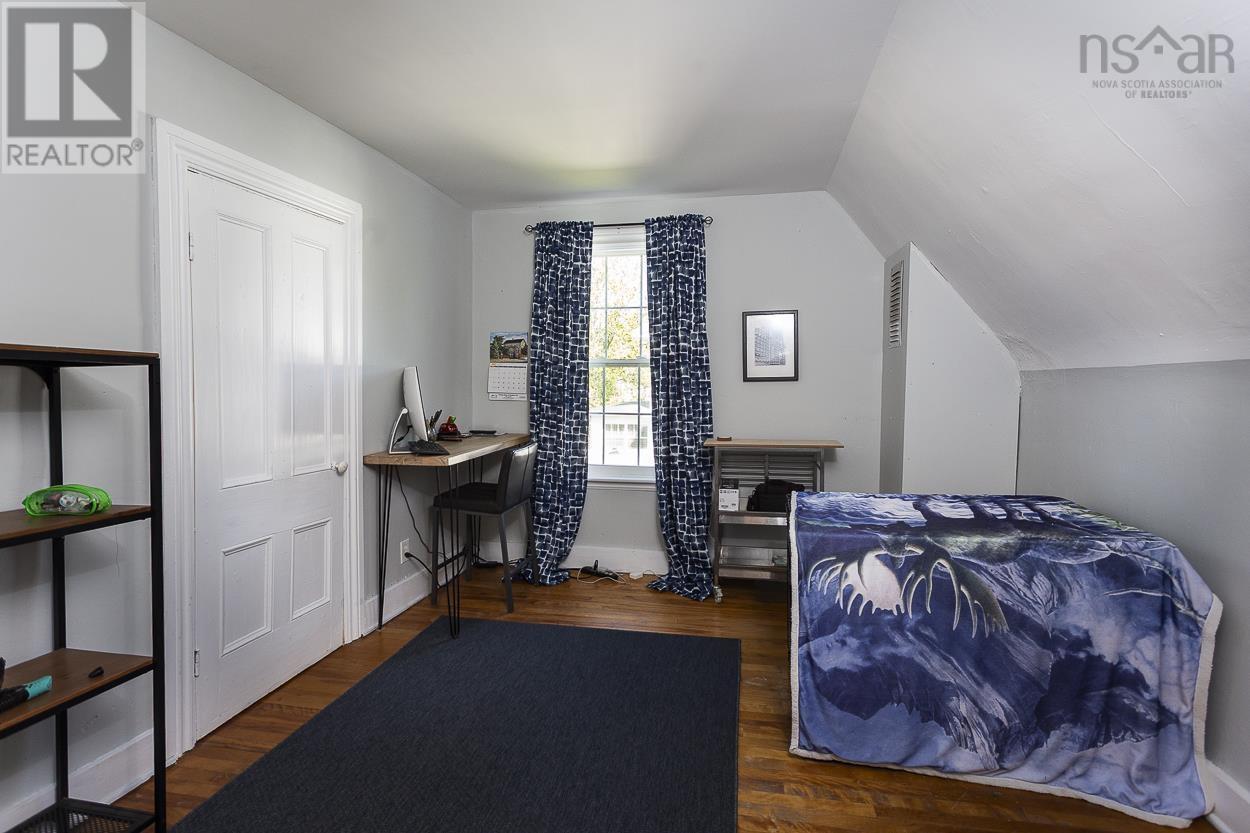115 James Street Oxford, Nova Scotia B0M 1P0
$369,900
This charming two-story family home is located in the heart of Oxford on 1.04 acres set within a sought-after neighborhood. The property features a private yard with over 130 feet of riverfront along the Black River, offering a tranquil setting. The main level includes a sunroom, ideal for enjoying morning coffee or unwinding at the end of the day. The spacious living room features a cozy wood stove, and there is a separate formal living room and a large eat-in kitchen adjacent to the dining room, making it suitable for family gatherings. On the second level, you will find four well-sized bedrooms, a convenient laundry room, and a large bathroom complete with a soaker tub. Additionally the finished attic adds versatility with two extra bedrooms. The home benefits from plenty of natural light, creating a warm atmosphere. This property is ready for its next family. Explore the potential this charming home has to offer. (id:45785)
Property Details
| MLS® Number | 202511529 |
| Property Type | Single Family |
| Community Name | Oxford |
| Amenities Near By | Golf Course, Park, Playground, Shopping, Place Of Worship |
| Structure | Shed |
| Water Front Type | Waterfront On River |
Building
| Bathroom Total | 2 |
| Bedrooms Above Ground | 6 |
| Bedrooms Total | 6 |
| Appliances | Stove, Dishwasher, Dryer, Washer, Microwave Range Hood Combo, Refrigerator |
| Basement Type | Crawl Space |
| Construction Style Attachment | Detached |
| Cooling Type | Heat Pump |
| Exterior Finish | Vinyl |
| Flooring Type | Ceramic Tile, Hardwood, Vinyl |
| Foundation Type | Poured Concrete, Stone |
| Stories Total | 3 |
| Size Interior | 2,667 Ft2 |
| Total Finished Area | 2667 Sqft |
| Type | House |
| Utility Water | Municipal Water |
Parking
| Shared |
Land
| Acreage | Yes |
| Land Amenities | Golf Course, Park, Playground, Shopping, Place Of Worship |
| Landscape Features | Landscaped |
| Sewer | Municipal Sewage System |
| Size Irregular | 1.0491 |
| Size Total | 1.0491 Ac |
| Size Total Text | 1.0491 Ac |
Rooms
| Level | Type | Length | Width | Dimensions |
|---|---|---|---|---|
| Second Level | Bedroom | 12.7x10.8 | ||
| Second Level | Bedroom | 13x10.8 | ||
| Second Level | Bedroom | 12.1x10.8 | ||
| Second Level | Bedroom | 13x10.8 | ||
| Second Level | Bath (# Pieces 1-6) | 9.3x10.8 | ||
| Second Level | Laundry Room | 11.5x11.6 | ||
| Third Level | Bedroom | 9.4x10.2 | ||
| Third Level | Bedroom | 11x10.2 | ||
| Main Level | Sunroom | 3.4x17.4 | ||
| Main Level | Living Room | 13x12.4+jog | ||
| Main Level | Family Room | 23x12.1/+jog | ||
| Main Level | Eat In Kitchen | 15.5x14.1 | ||
| Main Level | Dining Room | 13x10.9 | ||
| Main Level | Bath (# Pieces 1-6) | 6.5x6.9 | ||
| Main Level | Foyer | 6.1x8 |
https://www.realtor.ca/real-estate/28334741/115-james-street-oxford-oxford
Contact Us
Contact us for more information

Danielle Johnson
183 Pictou Road
Bible Hill, Nova Scotia B2N 2S7








































