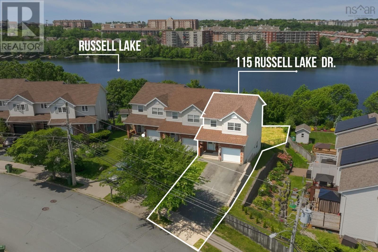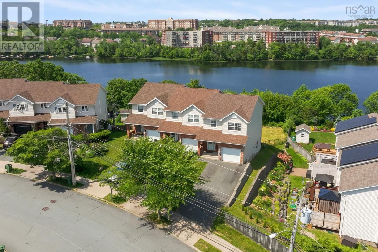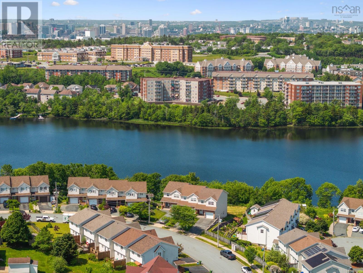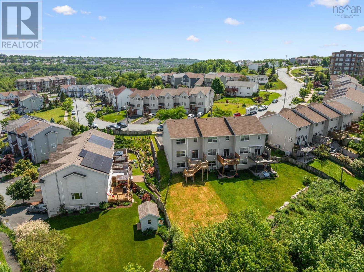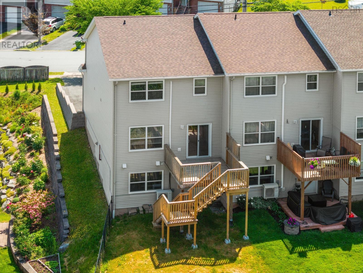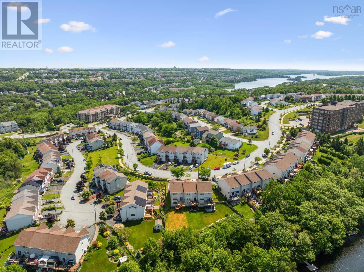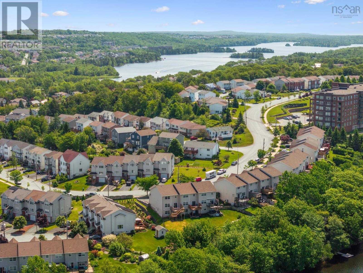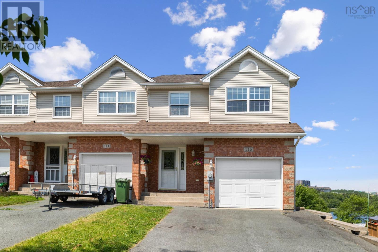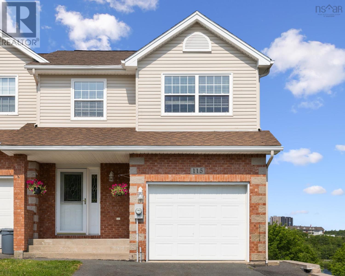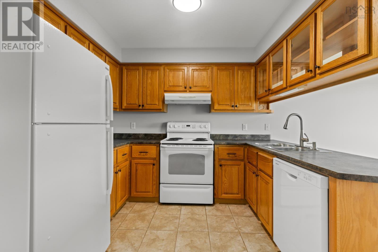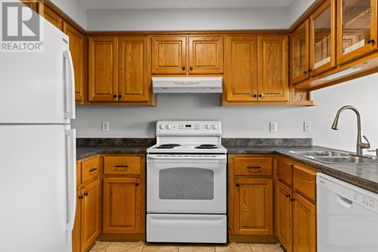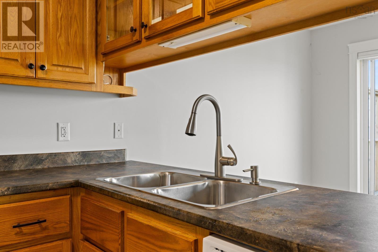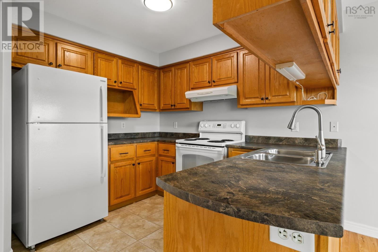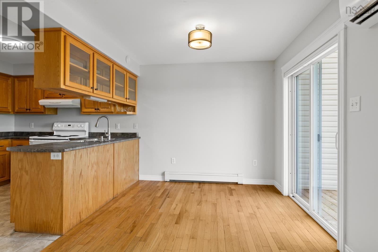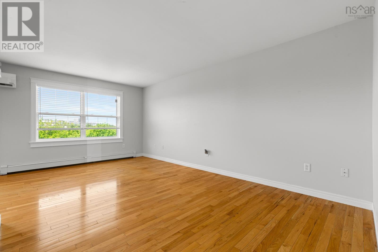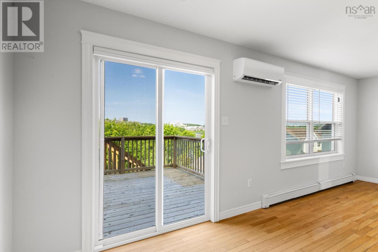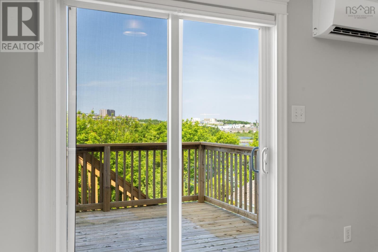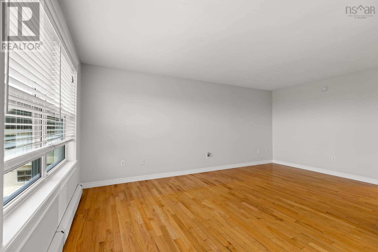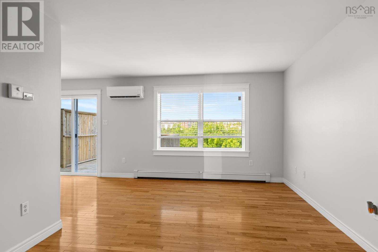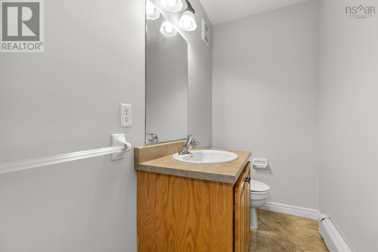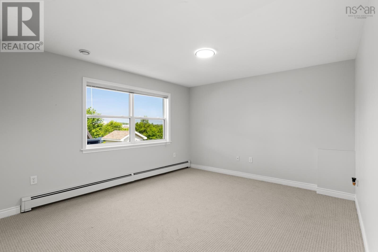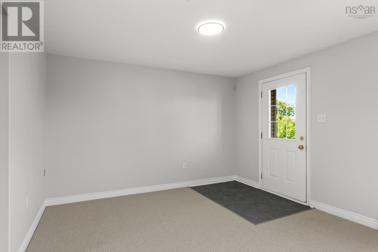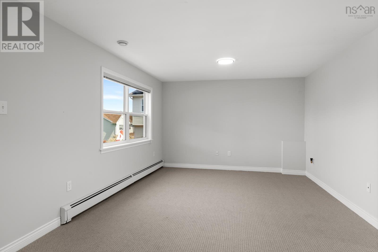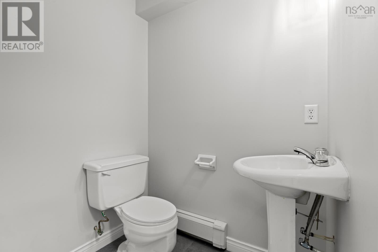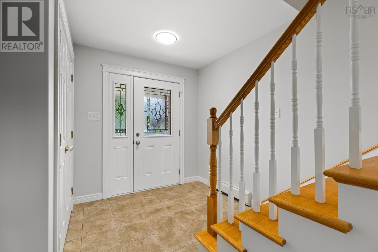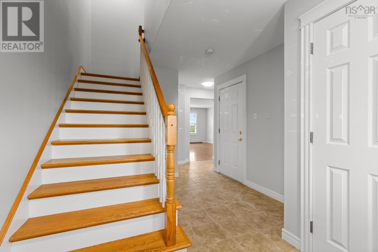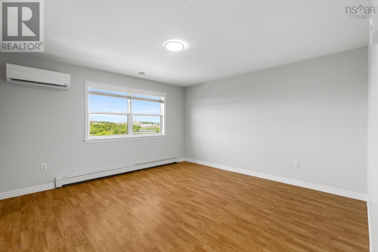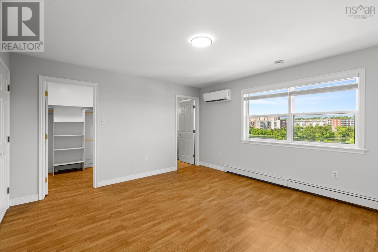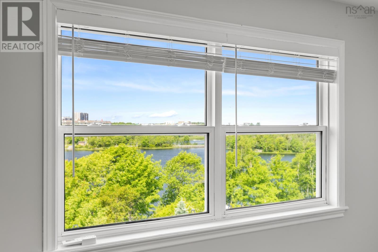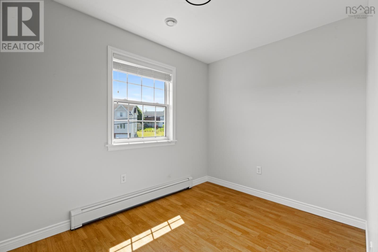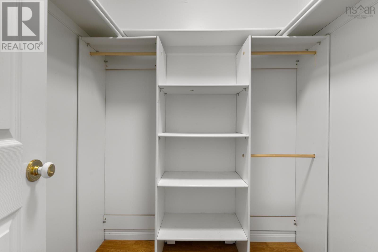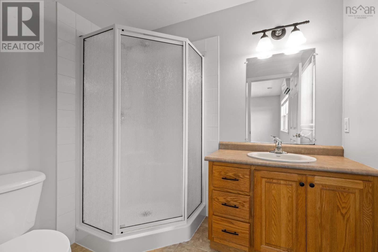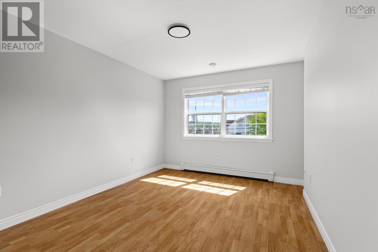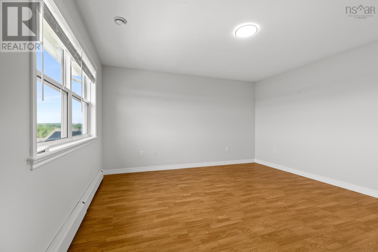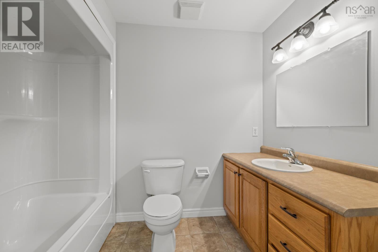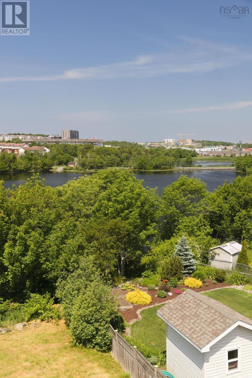115 Russell Lake Drive Dartmouth, Nova Scotia B2W 6J5
$569,900
Welcome to this beautifully maintained one-owner home, proudly offered for the very first time! Nestled in the heart of Dartmouth, this spacious property boasts three fully finished levels, providing ample room for family living, entertaining, and relaxing. Inside, youll find 3 generous bedrooms and 4 well-appointed bathrooms, perfectly designed for comfort and convenience. The main living areas are bright and inviting, with large windows that frame gorgeous water views of Russell Lake a rare and peaceful backdrop just minutes from everything. The home is ideally located close to all amenities, including shopping, restaurants, schools, walking trails, and transit. Whether youre enjoying morning coffee overlooking the lake or hosting friends in the fully finished lower level, this home offers the perfect balance of serenity and accessibility. Recent upgrades include a new roof, new back deck, new lighting, whole home was recently painted and 3 ductless heat pumps for year round comfort. Dont miss this unique opportunity to own a lovingly cared-for home in one of Dartmouths most desirable communities. (id:45785)
Property Details
| MLS® Number | 202515865 |
| Property Type | Single Family |
| Neigbourhood | Portland Estates |
| Community Name | Dartmouth |
| Amenities Near By | Golf Course, Park, Playground, Public Transit, Place Of Worship, Beach |
| Community Features | Recreational Facilities |
| View Type | Lake View |
Building
| Bathroom Total | 4 |
| Bedrooms Above Ground | 3 |
| Bedrooms Below Ground | 1 |
| Bedrooms Total | 4 |
| Appliances | Oven, Stove, Dishwasher, Dryer - Electric, Washer, Refrigerator |
| Constructed Date | 1998 |
| Cooling Type | Heat Pump |
| Exterior Finish | Brick, Vinyl |
| Flooring Type | Carpeted, Hardwood, Tile |
| Foundation Type | Poured Concrete |
| Half Bath Total | 2 |
| Stories Total | 2 |
| Size Interior | 2,147 Ft2 |
| Total Finished Area | 2147 Sqft |
| Type | Row / Townhouse |
| Utility Water | Municipal Water |
Parking
| Garage | |
| Attached Garage | |
| Paved Yard |
Land
| Acreage | No |
| Land Amenities | Golf Course, Park, Playground, Public Transit, Place Of Worship, Beach |
| Landscape Features | Landscaped |
| Sewer | Municipal Sewage System |
| Size Irregular | 0.1362 |
| Size Total | 0.1362 Ac |
| Size Total Text | 0.1362 Ac |
Rooms
| Level | Type | Length | Width | Dimensions |
|---|---|---|---|---|
| Second Level | Bedroom | 13..7 x 14..4 /75 | ||
| Second Level | Bedroom | 13..1 x 10..4 +JOG /75 | ||
| Second Level | Bedroom | 10..1 x 7..5 +JOG /75 | ||
| Second Level | Bath (# Pieces 1-6) | 7..7 x 6..2 /75 | ||
| Second Level | Ensuite (# Pieces 2-6) | 7..3 x 6..1 /75 | ||
| Second Level | Storage | 6..1 x 4..8 /75 | ||
| Basement | Recreational, Games Room | 20..10 x 11..10 /47 | ||
| Basement | Utility Room | 3..2 x 8..11 /47 | ||
| Basement | Bath (# Pieces 1-6) | 5..1 x 6..2 /47 | ||
| Basement | Laundry Room | 10..5 x 9..4 /47 | ||
| Main Level | Dining Nook | 8..11 x 9..9 /na | ||
| Main Level | Kitchen | 9..9 x 9..9 /41 | ||
| Main Level | Living Room | 18. x 10..8 /na | ||
| Main Level | Bath (# Pieces 1-6) | 7..7 x 3..11 /47 |
https://www.realtor.ca/real-estate/28526037/115-russell-lake-drive-dartmouth-dartmouth
Contact Us
Contact us for more information

Jason Breen
3845 Joseph Howe Drive
Halifax, Nova Scotia B3L 4H9

