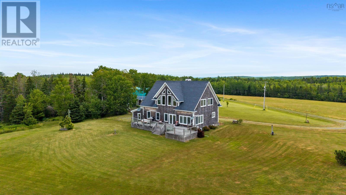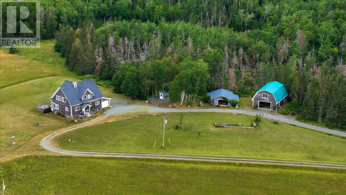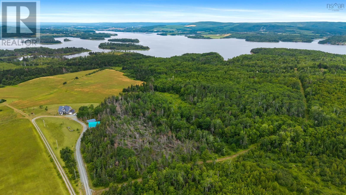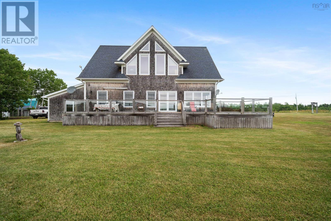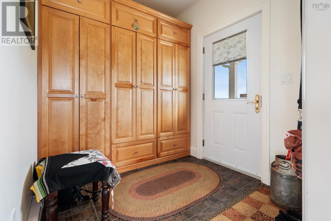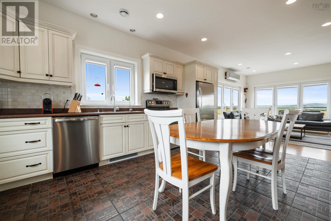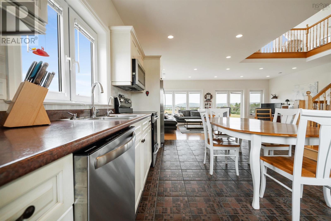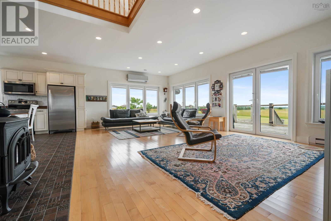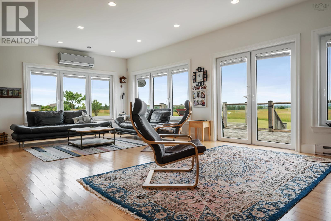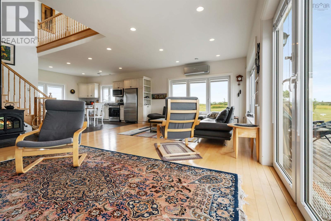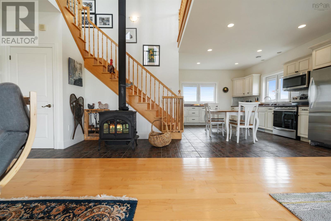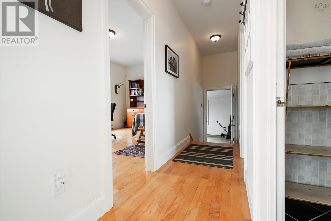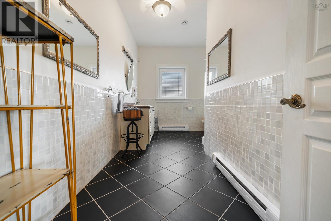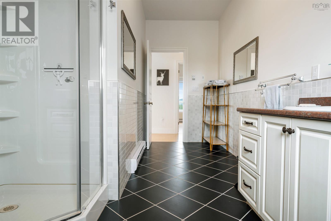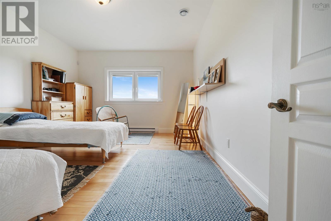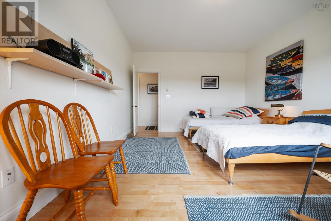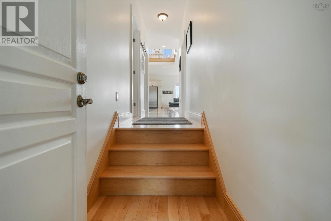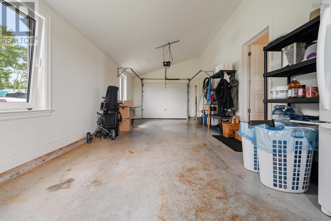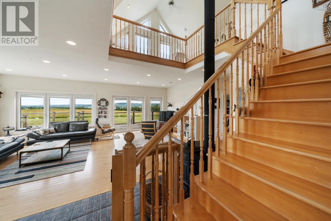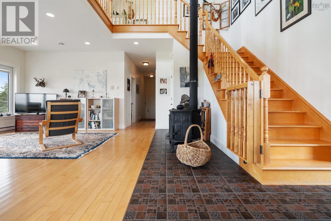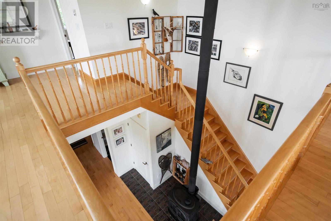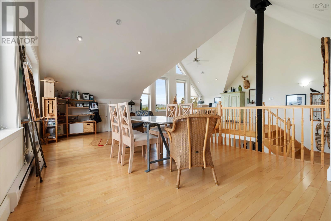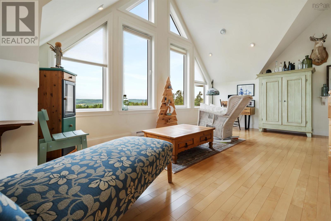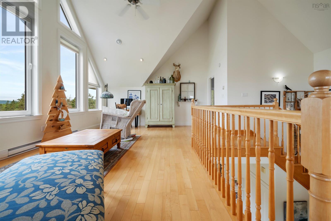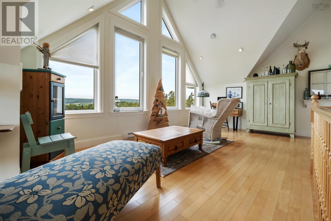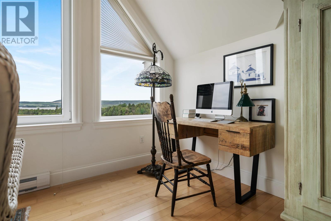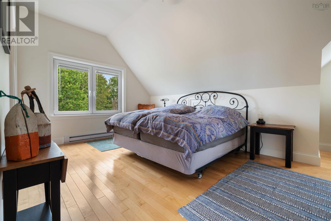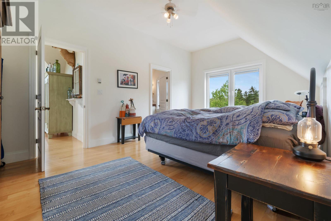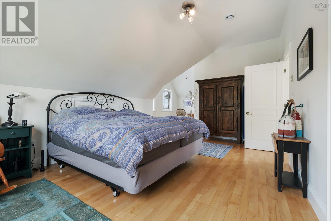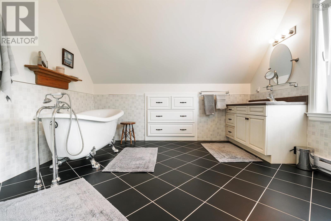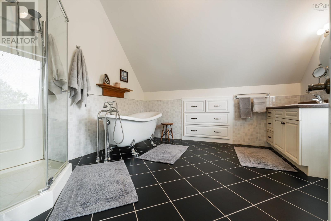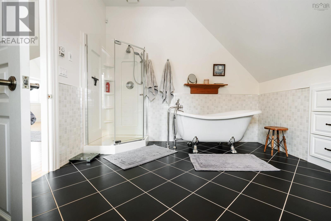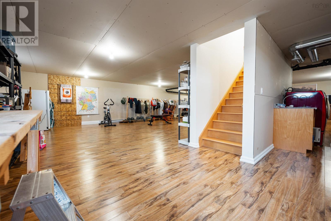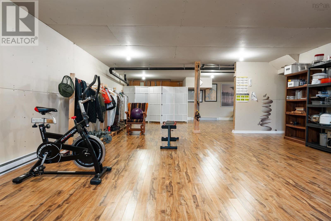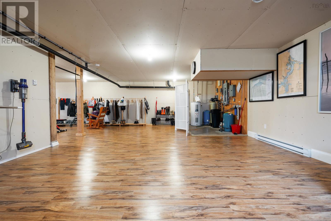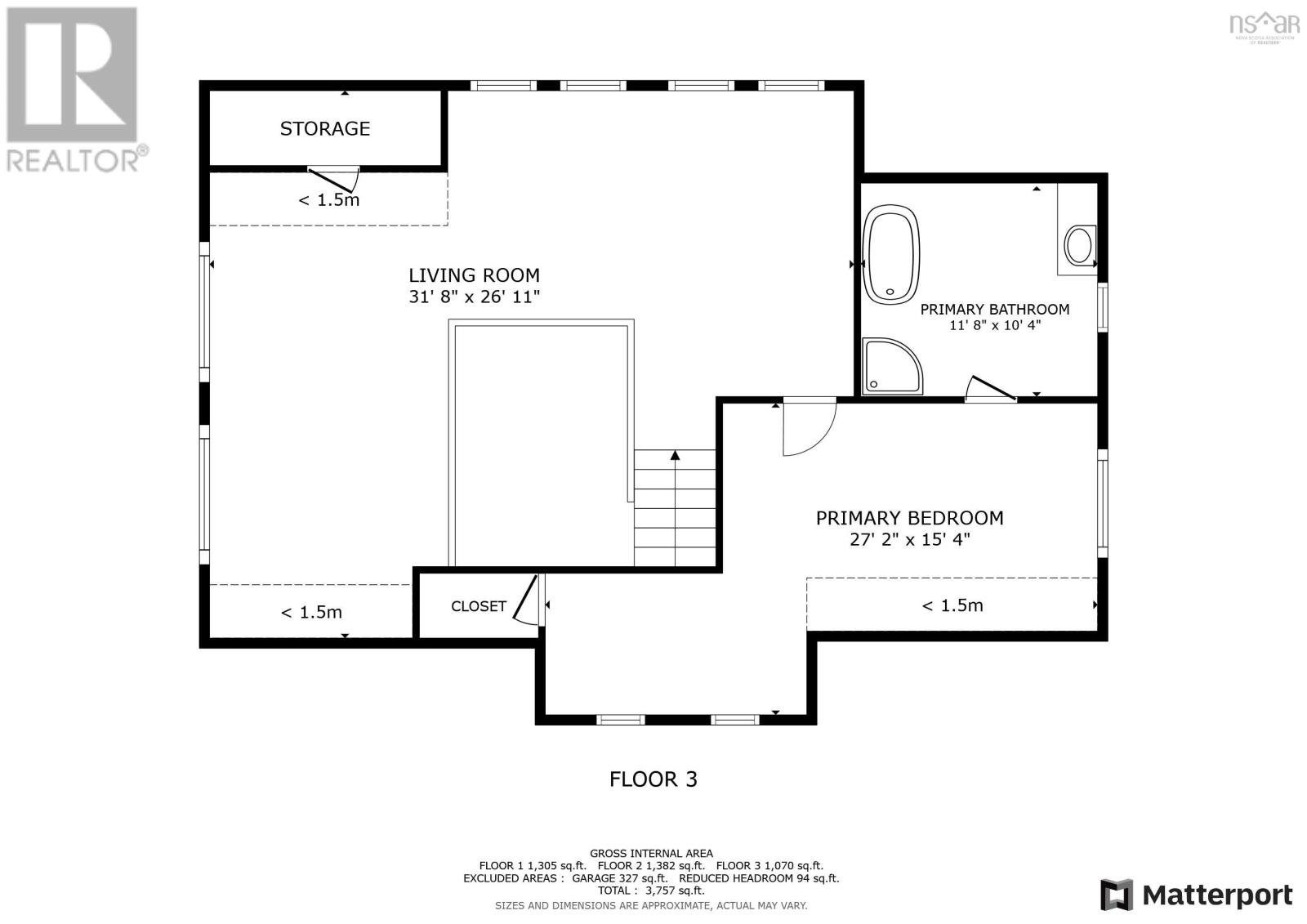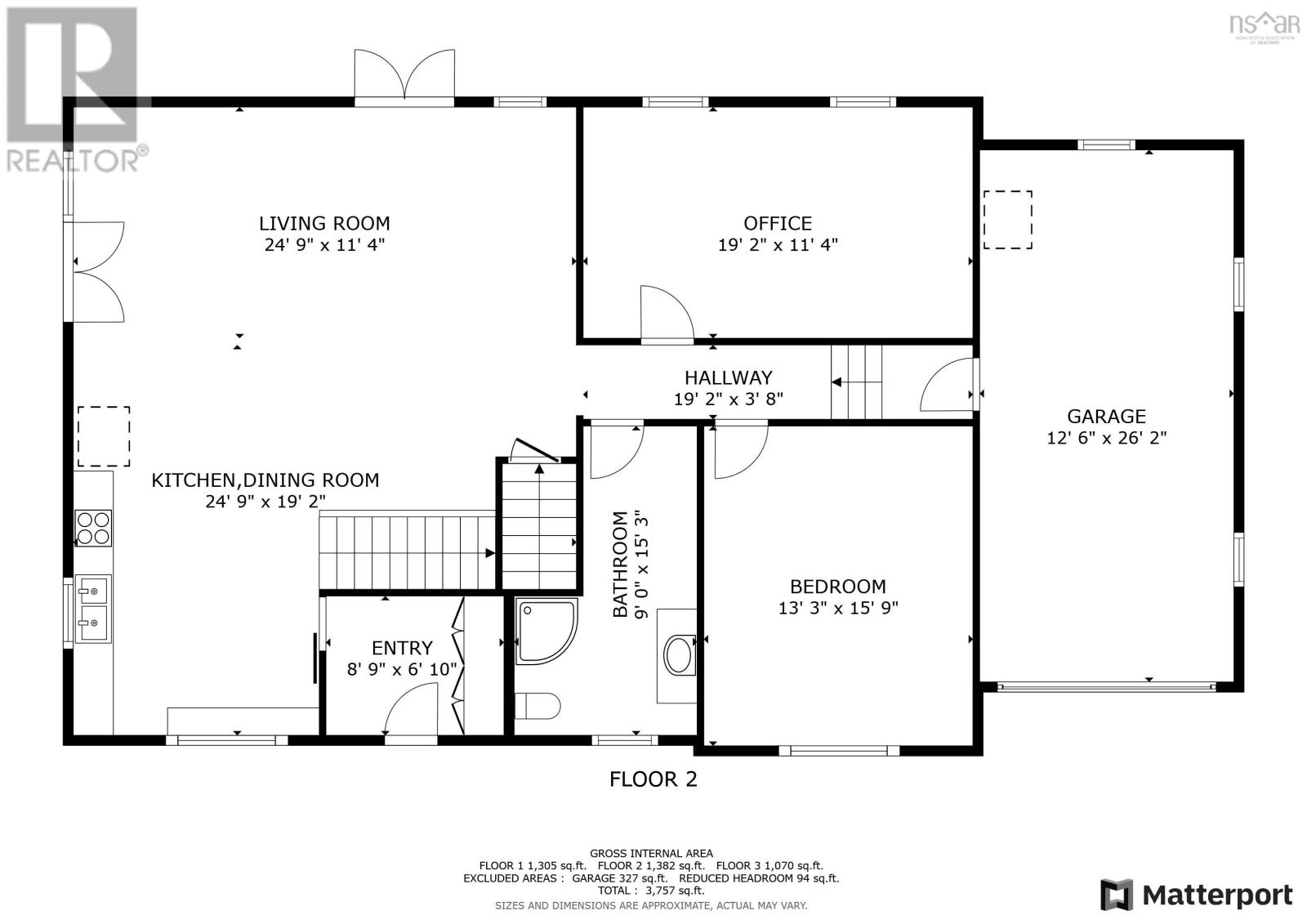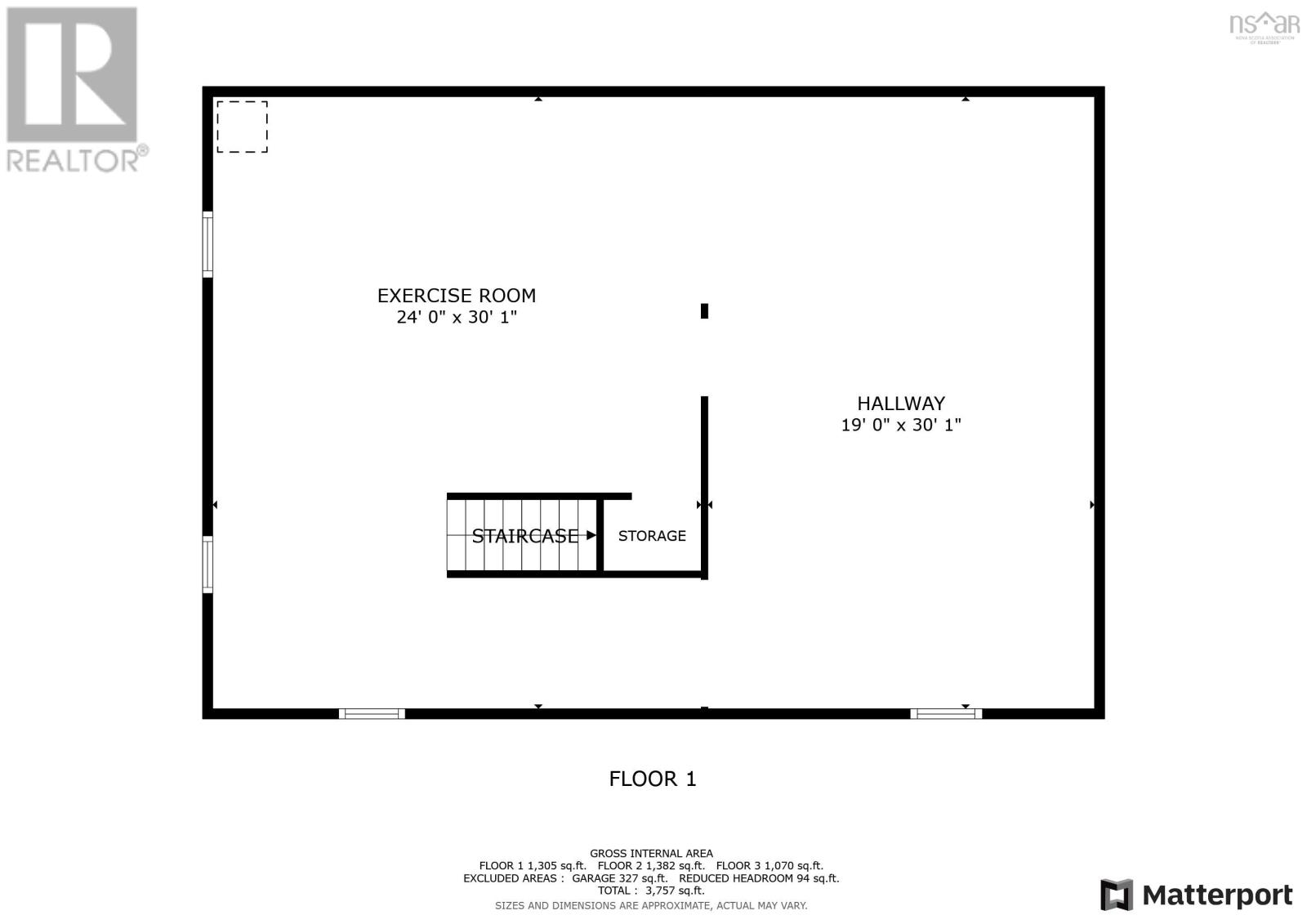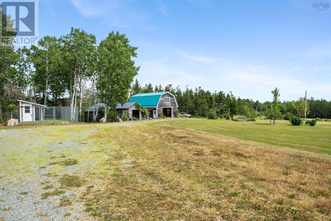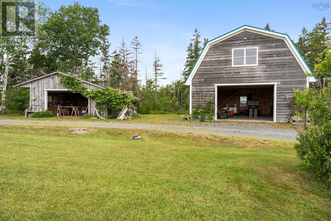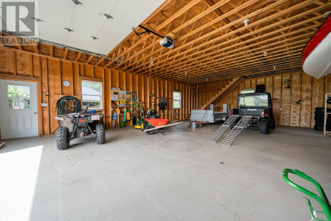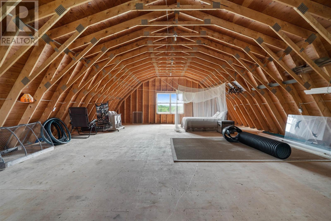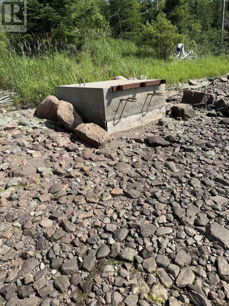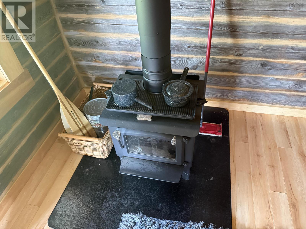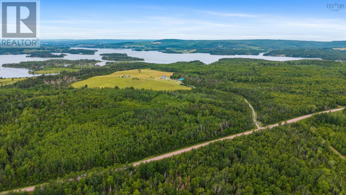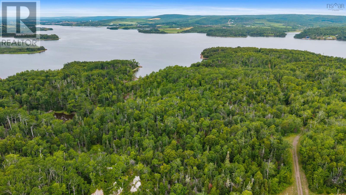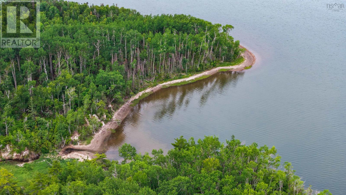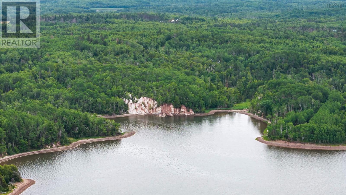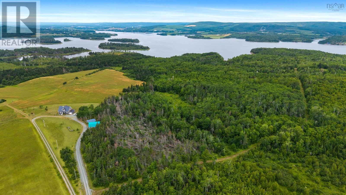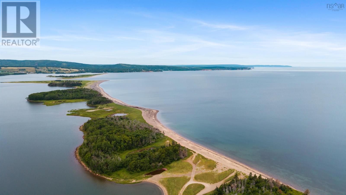1159 South Side Harbour Road Southside Harbour, Nova Scotia B2G 2L4
$990,000
Majestic 138-Acre Waterfront Estate with Over 3,500 Feet of Frontage. Located just minutes from the town of Antigonish, this extraordinary 138-acre property offers stunning views, unmatched privacy, and approximately 3,500 feet of water frontage on South Side Harbour. Built by Rennies Builders Ltd., the masterfully crafted 3-bedroom home overlooks rolling hills, open meadows, and tranquil waters; an ideal setting for year-round living or a luxurious retreat. With over 3,700 square feet of fully finished living space, this home showcases expert craftsmanship throughout. The open-concept main floor is perfect for entertaining, flowing seamlessly onto a spacious patio for indoor-outdoor gatherings. A heated attached garage adds comfort and convenience in all seasons. Upstairs, a cozy crows nest loft provides a creative or peaceful space to unwind and enjoy spectacular sunsets. The primary bedroom features a generous layout and private ensuite, creating a relaxing sanctuary. The additional land includes a 1.5 km private road leading to the shoreline, where youll find a boathouse and concrete pad ready for wharf installation. Just outside the harbour, St. Georges Bay offers access to some of the areas most beautiful sandy beaches, including Dunns Beach, Mahoneys Beach, and Pomquet Beach Provincial Park. This one-of-a-kind property can remain your own private paradise, or offers exciting development potentialperfect for creating a cottage community, luxury campground, or eco-retreat. A rare opportunity to invest in natural beauty and timeless value. (id:45785)
Property Details
| MLS® Number | 202518067 |
| Property Type | Single Family |
| Community Name | Southside Harbour |
| Amenities Near By | Golf Course, Park, Playground, Shopping, Place Of Worship, Beach |
| Community Features | Recreational Facilities, School Bus |
| Features | Treed |
| Structure | Shed |
| View Type | Harbour |
| Water Front Type | Waterfront |
Building
| Bathroom Total | 2 |
| Bedrooms Above Ground | 3 |
| Bedrooms Total | 3 |
| Appliances | Stove, Dishwasher, Dryer, Washer, Microwave Range Hood Combo, Refrigerator, Water Purifier, Water Softener, Central Vacuum |
| Basement Development | Finished |
| Basement Type | Full (finished) |
| Construction Style Attachment | Detached |
| Cooling Type | Heat Pump |
| Exterior Finish | Wood Shingles |
| Fireplace Present | Yes |
| Flooring Type | Ceramic Tile, Hardwood, Vinyl |
| Foundation Type | Poured Concrete |
| Stories Total | 2 |
| Size Interior | 3,757 Ft2 |
| Total Finished Area | 3757 Sqft |
| Type | House |
| Utility Water | Drilled Well, Dug Well, Well |
Parking
| Garage | |
| Attached Garage | |
| Gravel |
Land
| Acreage | Yes |
| Land Amenities | Golf Course, Park, Playground, Shopping, Place Of Worship, Beach |
| Landscape Features | Partially Landscaped |
| Sewer | Septic System |
| Size Irregular | 137.67 |
| Size Total | 137.67 Ac |
| Size Total Text | 137.67 Ac |
Rooms
| Level | Type | Length | Width | Dimensions |
|---|---|---|---|---|
| Second Level | Great Room | 31.8 x 26.11 | ||
| Second Level | Primary Bedroom | 27.2 x 15.4 | ||
| Second Level | Ensuite (# Pieces 2-6) | 11.8 x 10.4 | ||
| Basement | Recreational, Games Room | 19 x 30.1 | ||
| Basement | Games Room | 24. x 30.1 | ||
| Main Level | Porch | Measurements not available | ||
| Main Level | Eat In Kitchen | 8.9 x 6.10 | ||
| Main Level | Living Room | 24.9 x 11.4 | ||
| Main Level | Bath (# Pieces 1-6) | 9. x 15.3 | ||
| Main Level | Bedroom | 19.2 x 11.4 | ||
| Main Level | Bedroom | 13.3 x 15.9 |
Contact Us
Contact us for more information

Adam Delorey
https://www.adamdelorey.com/realestate
https://www.facebook.com/adam.delorey.33/
https://www.linkedin.com/in/adam-delorey-432a471a2/
https://twitter.com/Adam_Delorey
1959 Upper Water Street, Suite 1301
Halifax, Nova Scotia B3J 3N2

