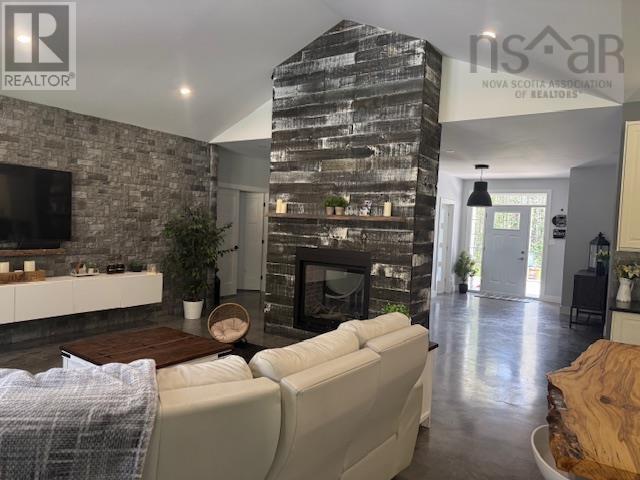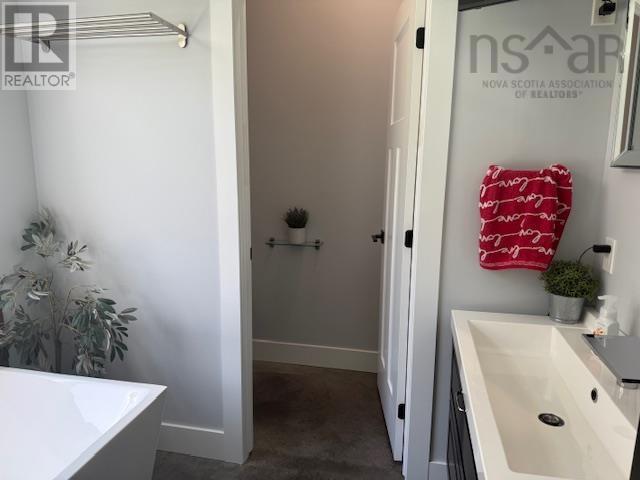1161 Conquerall Mills Road Conquerall Mills, Nova Scotia B4V 6A5
$719,000
Welcome to 1161 Conquerall Mills Road. Located only a short distance from the public beach of Fancy Lake, this exquisite 3 bedroom, 2.5 baths executive style home has been built to impress. From the custom built kitchen, polished concrete floors, floor to ceiling dual sided propane fireplace, bathrooms equipped with TVs and heated toilet seats, you will be completely in awe! Out back you will find a covered concrete pad great for the bbq chef and outside dining. If the attached garage is not large enough you're in luck, there is also a 28 x 28 detached garage that also has water a 50amp RV hookup for those friends and family members who like to come for extended visits. Make sure you book your viewing before this one is gone! (id:45785)
Property Details
| MLS® Number | 202510963 |
| Property Type | Single Family |
| Community Name | Conquerall Mills |
| Features | Treed, Level |
| Structure | Shed |
Building
| Bathroom Total | 3 |
| Bedrooms Above Ground | 3 |
| Bedrooms Total | 3 |
| Basement Type | None |
| Constructed Date | 2018 |
| Construction Style Attachment | Detached |
| Exterior Finish | Vinyl |
| Fireplace Present | Yes |
| Flooring Type | Concrete |
| Foundation Type | Concrete Slab |
| Half Bath Total | 1 |
| Stories Total | 1 |
| Size Interior | 2,609 Ft2 |
| Total Finished Area | 2609 Sqft |
| Type | House |
| Utility Water | Drilled Well |
Parking
| Garage | |
| Attached Garage | |
| Detached Garage | |
| Gravel |
Land
| Acreage | Yes |
| Landscape Features | Partially Landscaped |
| Sewer | Septic System |
| Size Irregular | 2.61 |
| Size Total | 2.61 Ac |
| Size Total Text | 2.61 Ac |
Rooms
| Level | Type | Length | Width | Dimensions |
|---|---|---|---|---|
| Main Level | Eat In Kitchen | 15.3 x 18 | ||
| Main Level | Dining Room | 9 x 12.9 | ||
| Main Level | Living Room | 18.3 x 16.10 | ||
| Main Level | Foyer | 5 x 7.10 | ||
| Main Level | Primary Bedroom | 14.8 x 14 | ||
| Main Level | Ensuite (# Pieces 2-6) | 15 x 7.6 | ||
| Main Level | Laundry Room | 12.2 x 8.7 | ||
| Main Level | Bedroom | 11.9 x 12.3 | ||
| Main Level | Bedroom | 14.1 x 10.1 | ||
| Main Level | Bath (# Pieces 1-6) | 9.1 x 5.2 | ||
| Main Level | Den | 12.4 x 13.3 | ||
| Main Level | Bath (# Pieces 1-6) | 9.6 x 5.10 |
Contact Us
Contact us for more information
Gary Mailman
www.exitinterlake.com/
271 North Street
Bridgewater, Nova Scotia B4V 2V7









































