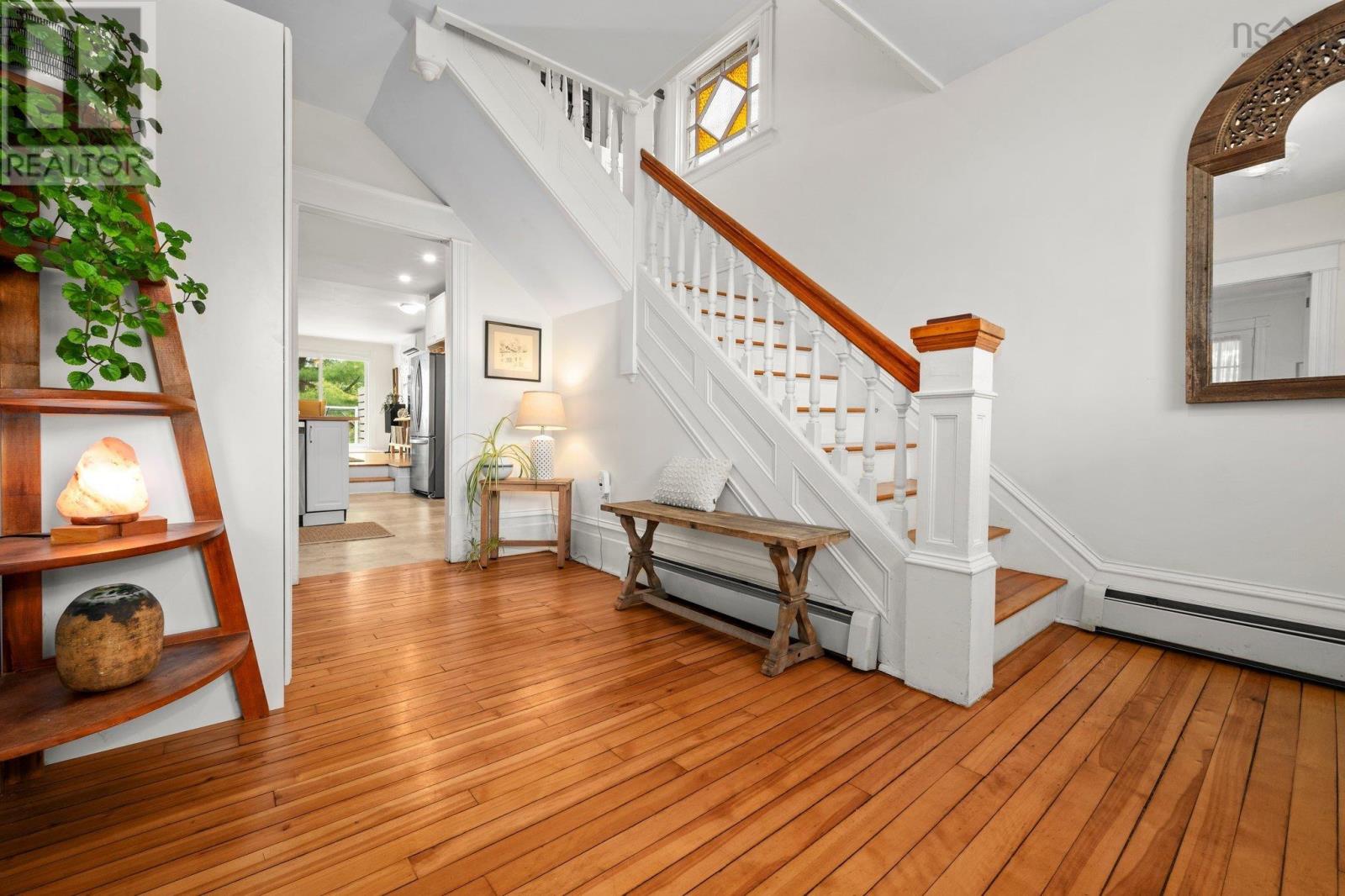1164 King Street Windsor, Nova Scotia B0N 2T0
$498,500
1164 Kings Street has 3 bedrooms, 2.5 bathrooms, approximately 2,760 sq. ft of living space, and is part of 4 subdivided lots. In abundance, is natural light and a cheerful color palette throughout. The kitchen has been completely reinvented to enhance the cooking experience, maximize storage, and ensure aesthetic appeal. It features wooden counters, a gas cooktop, a vented range hood, tasteful cabinetry and so much more. The modified main level is perfect for entertaining and enjoying company without barriers. Upstairs youll find 3 bedrooms, two are large and one is ideal for use as a nursery or office due to its size. The bathroom was renovated to add a larger shower, modernize and add touches to ensure its charm. Head upstairs to loft space, which is versatile, serving as a bedroom, guest suite, office, or living area, depending on your needs. Heating is provided by a propane boiler and 2 ductless heating/cooling pumps. The property is conveniently located minutes to an array of amenities and within easy reach of Halifax or Wolfville. (id:45785)
Property Details
| MLS® Number | 202512403 |
| Property Type | Single Family |
| Community Name | Windsor |
| Amenities Near By | Golf Course, Park, Playground, Shopping, Place Of Worship |
| Community Features | Recreational Facilities, School Bus |
| Features | Level, Sump Pump |
| Structure | Shed |
Building
| Bathroom Total | 3 |
| Bedrooms Above Ground | 3 |
| Bedrooms Total | 3 |
| Appliances | Cooktop - Propane, Oven - Electric, Dishwasher, Dryer, Washer, Refrigerator |
| Basement Development | Partially Finished |
| Basement Features | Walk Out |
| Basement Type | Full (partially Finished) |
| Construction Style Attachment | Detached |
| Cooling Type | Wall Unit, Heat Pump |
| Exterior Finish | Wood Siding |
| Flooring Type | Carpeted, Hardwood, Wood, Vinyl |
| Foundation Type | Poured Concrete |
| Half Bath Total | 1 |
| Stories Total | 3 |
| Size Interior | 2,670 Ft2 |
| Total Finished Area | 2670 Sqft |
| Type | House |
| Utility Water | Municipal Water |
Land
| Acreage | No |
| Land Amenities | Golf Course, Park, Playground, Shopping, Place Of Worship |
| Landscape Features | Landscaped |
| Sewer | Municipal Sewage System |
| Size Irregular | 0.3588 |
| Size Total | 0.3588 Ac |
| Size Total Text | 0.3588 Ac |
Rooms
| Level | Type | Length | Width | Dimensions |
|---|---|---|---|---|
| Second Level | Bedroom | 6.4 x 10.5 | ||
| Second Level | Bedroom | 11.3 x 12.4 | ||
| Second Level | Primary Bedroom | 12.10 x 11.10 | ||
| Third Level | Den | 10.8 x 26.11 | ||
| Basement | Kitchen | 21.3 x 5.8 | ||
| Basement | Games Room | 16.1 x 10 | ||
| Basement | Laundry / Bath | 5.7 x 11.10 -jog 3pc | ||
| Basement | Storage | 9.4 x 10 | ||
| Basement | Utility Room | 4.5 x 11.10 | ||
| Basement | Workshop | 18.9 x 18.2 | ||
| Main Level | Foyer | 14 x 10.11 | ||
| Main Level | Dining Room | 15.1 x 12 | ||
| Main Level | Sunroom | 15.2 x 5.7 | ||
| Main Level | Bath (# Pieces 1-6) | 6.10 x 5.6 | ||
| Main Level | Kitchen | 13.2 x 23.2 | ||
| Main Level | Living Room | 18.3 x 19 |
https://www.realtor.ca/real-estate/28370805/1164-king-street-windsor-windsor
Contact Us
Contact us for more information

Kathy Whitewood
www.novascotiavalley.com/
https://www.instagram.com/kathrynwhitewood/?next=%2F
8999 Commercial Street
New Minas, Nova Scotia B4N 3E3




















































