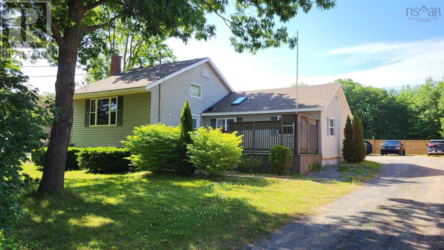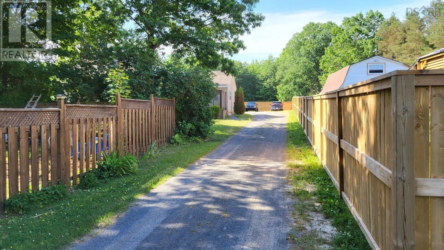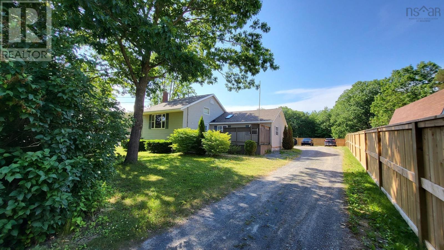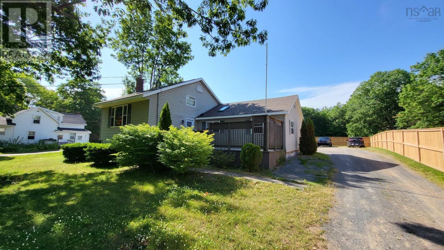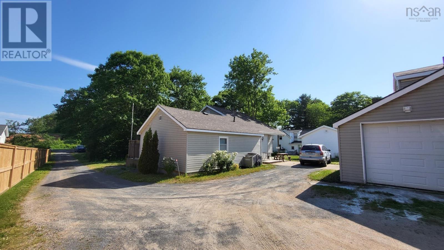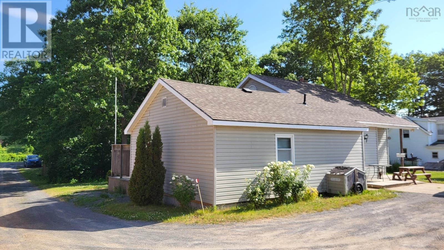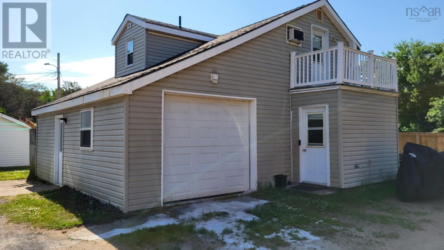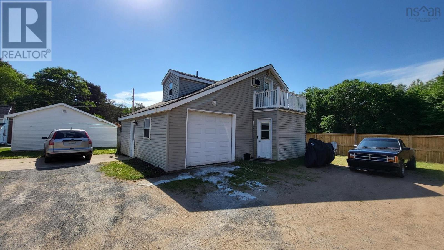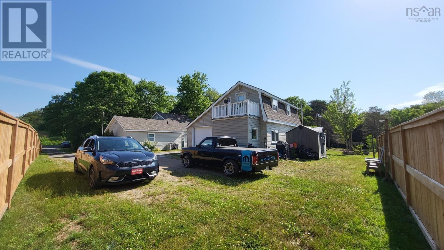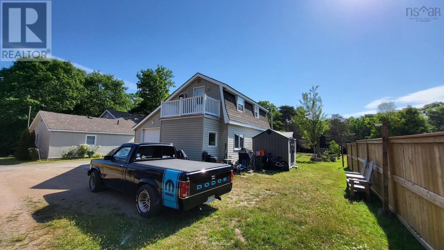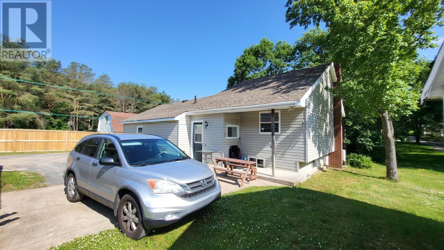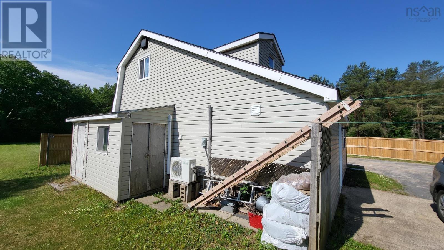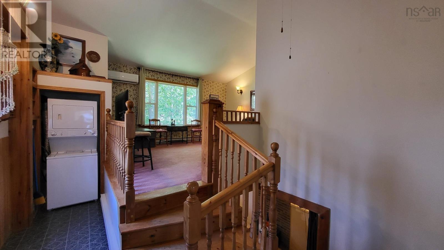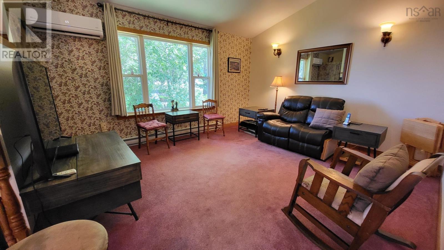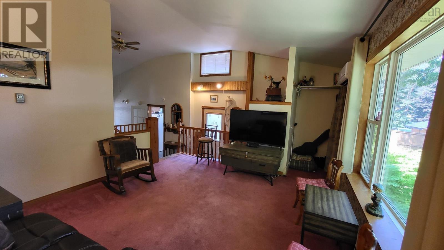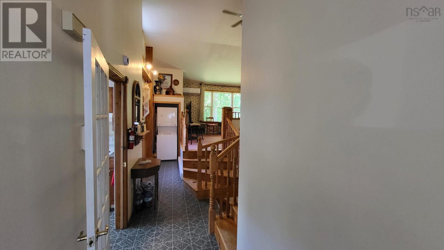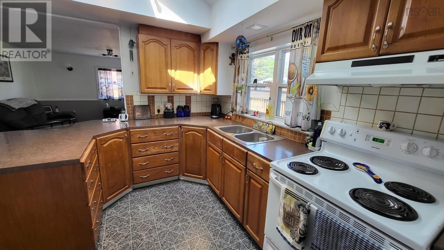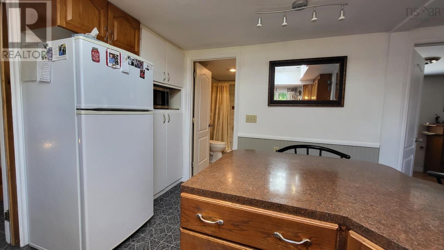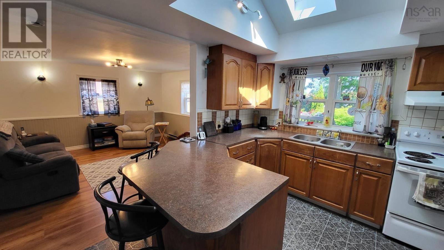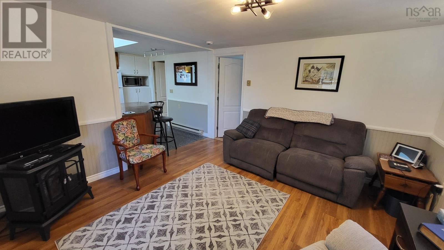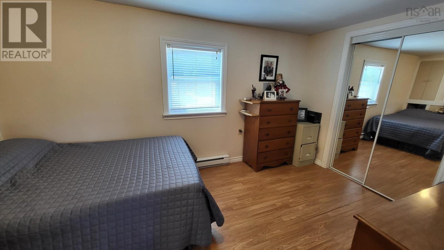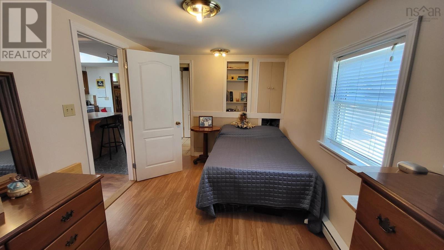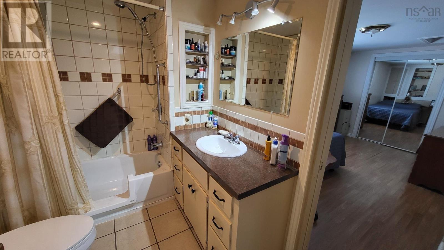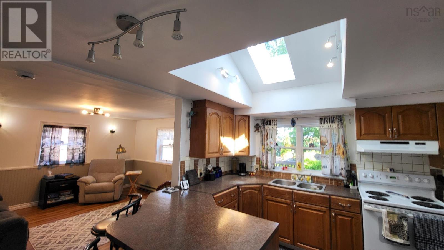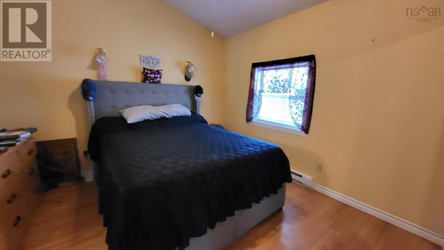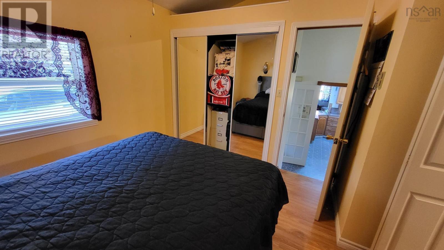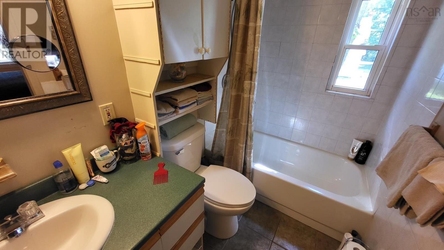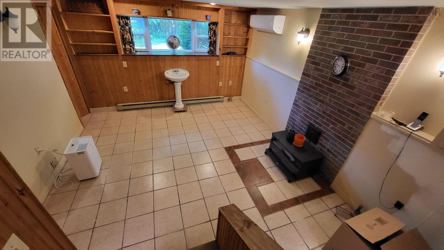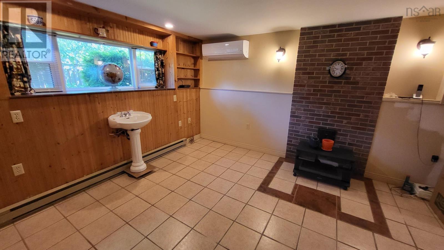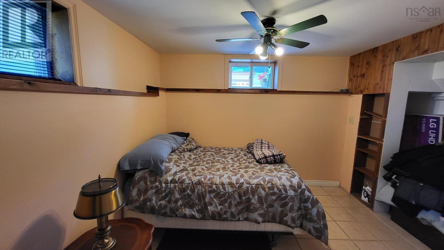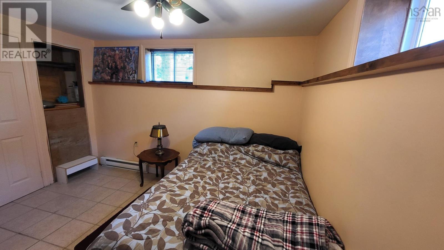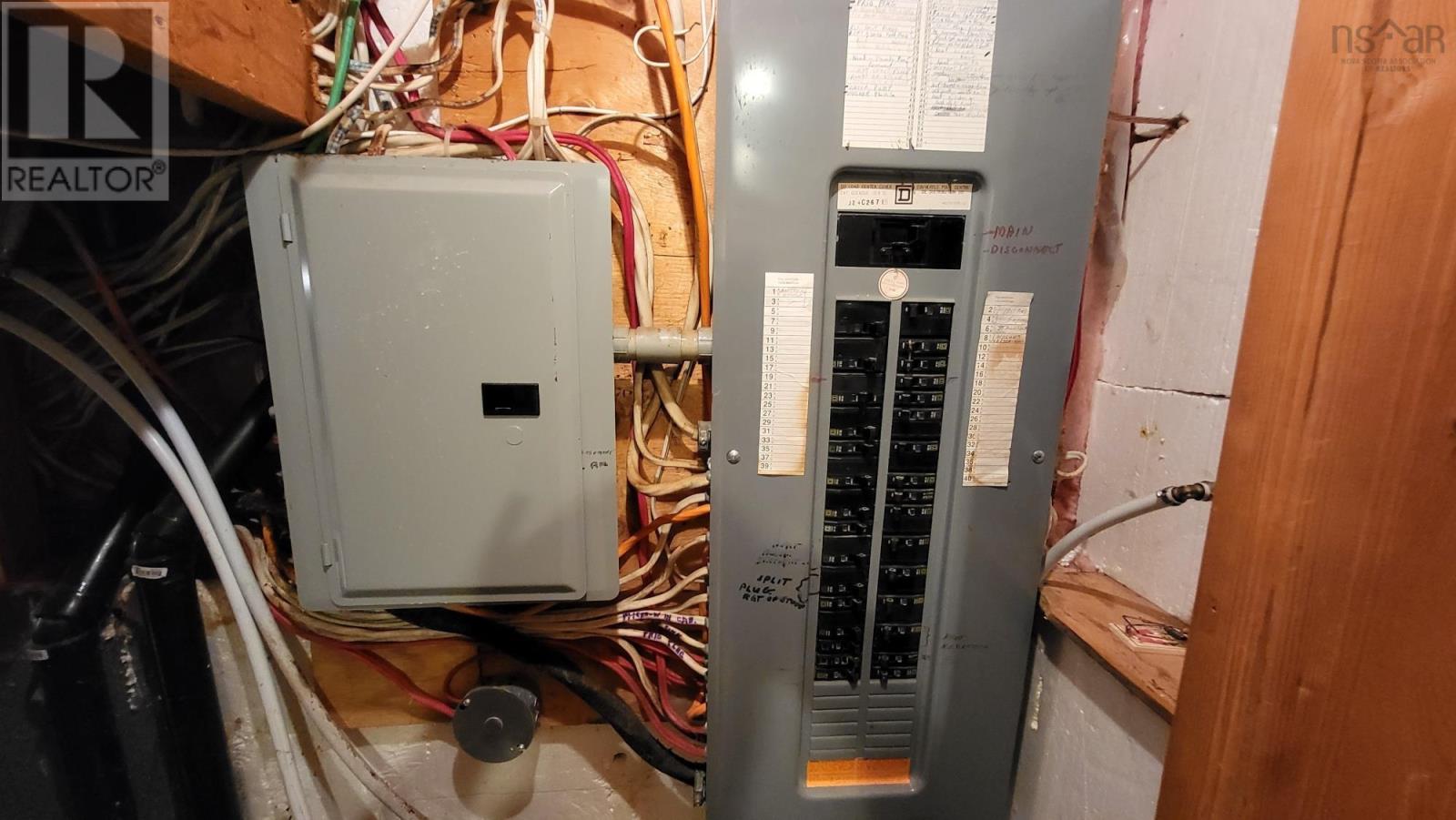1165 Lanzy Road North Kentville, Nova Scotia B4N 2V1
$349,900
One-of-a-Kind Layout, Full of Potential! Set on quiet Lanzy Road, just minutes from Aldershot Elementary and all the amenities of Kentville, this unique property offers space, versatility, and charm. With a distinctive layout that blends comfort with character, the home features 3 bedrooms and 2 full baths, along with multiple living spaces including a bright living room, cozy family room, and spacious rec roomperfect for growing families or entertaining guests. The design offers a split-level feel, with the living room and second bedroom thoughtfully raised above the main level. The third bedroom and rec room are tucked away in the basement for added privacy. The eat-in kitchen is practical and welcoming with it's skylight, while the single detached garage (1.5 storeys) adds even more valuecomplete with a bonus guest suite above. Whether you're hosting visitors or exploring rental potential, the extra space is a major plus. (Currently rented; tenant vacating end of August 2025.). Updated and efficient, the home features heat pumps and baseboard heating, a 200 amp electrical panel with generator hookup, and new shingles on both house and garage in 2023. Appliances are included: fridge, stove, and stackable washer/dryer. Neat, well-maintained, and full of potentialthis property is a rare find with room to grow and make it your own! (id:45785)
Property Details
| MLS® Number | 202515704 |
| Property Type | Single Family |
| Community Name | North Kentville |
| Amenities Near By | Shopping, Place Of Worship |
| Community Features | Recreational Facilities, School Bus |
| Features | Treed, Level |
Building
| Bathroom Total | 2 |
| Bedrooms Above Ground | 2 |
| Bedrooms Below Ground | 1 |
| Bedrooms Total | 3 |
| Appliances | Stove, Washer/dryer Combo, Refrigerator |
| Basement Development | Partially Finished |
| Basement Type | Full (partially Finished) |
| Constructed Date | 1974 |
| Construction Style Attachment | Detached |
| Construction Style Split Level | Sidesplit |
| Cooling Type | Wall Unit, Heat Pump |
| Exterior Finish | Vinyl |
| Flooring Type | Laminate, Linoleum, Tile, Vinyl, Other |
| Foundation Type | Poured Concrete |
| Stories Total | 2 |
| Size Interior | 1,374 Ft2 |
| Total Finished Area | 1374 Sqft |
| Type | House |
| Utility Water | Drilled Well |
Parking
| Garage | |
| Detached Garage | |
| Gravel |
Land
| Acreage | No |
| Land Amenities | Shopping, Place Of Worship |
| Landscape Features | Partially Landscaped |
| Sewer | Municipal Sewage System |
| Size Irregular | 0.2693 |
| Size Total | 0.2693 Ac |
| Size Total Text | 0.2693 Ac |
Rooms
| Level | Type | Length | Width | Dimensions |
|---|---|---|---|---|
| Second Level | Family Room | 14.5x12.6 | ||
| Second Level | Bedroom | 11.2x11-Jog | ||
| Second Level | Ensuite (# Pieces 2-6) | 12.4x7.10 | ||
| Basement | Recreational, Games Room | 11.11x11.6 | ||
| Basement | Bedroom | 10.1x8.5 | ||
| Main Level | Eat In Kitchen | 12.3x10.4-Jog | ||
| Main Level | Living Room | 12.9x12.3 | ||
| Main Level | Bedroom | 12.9x8.6 | ||
| Main Level | Bath (# Pieces 1-6) | 8.6x6.6 |
https://www.realtor.ca/real-estate/28518294/1165-lanzy-road-north-kentville-north-kentville
Contact Us
Contact us for more information

Kevin Stacey
(902) 678-2205
https://kevinstaceyrealtor.com/
28 Aberdeen Street,suite 2b
Kentville, Nova Scotia B4A 2N1

