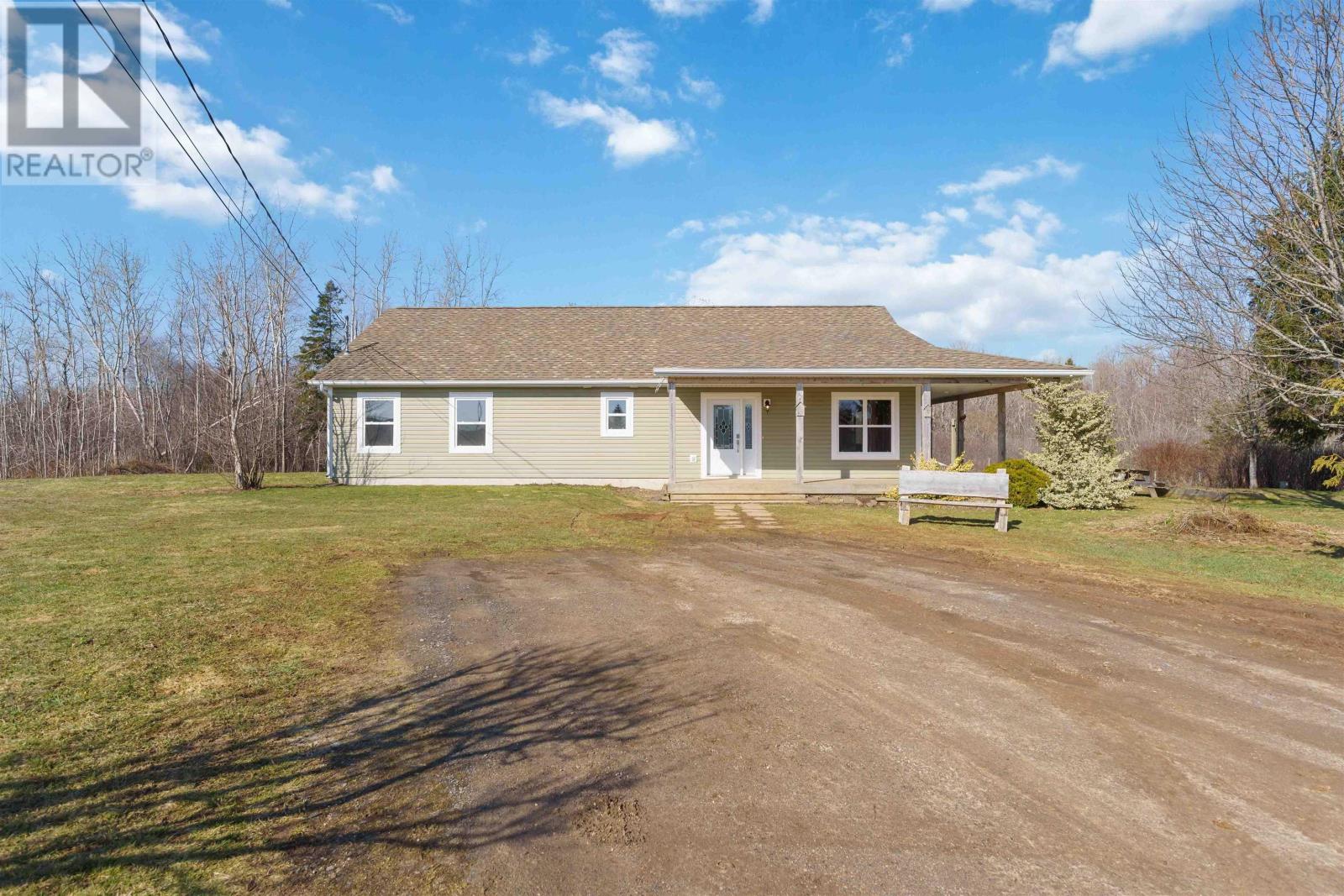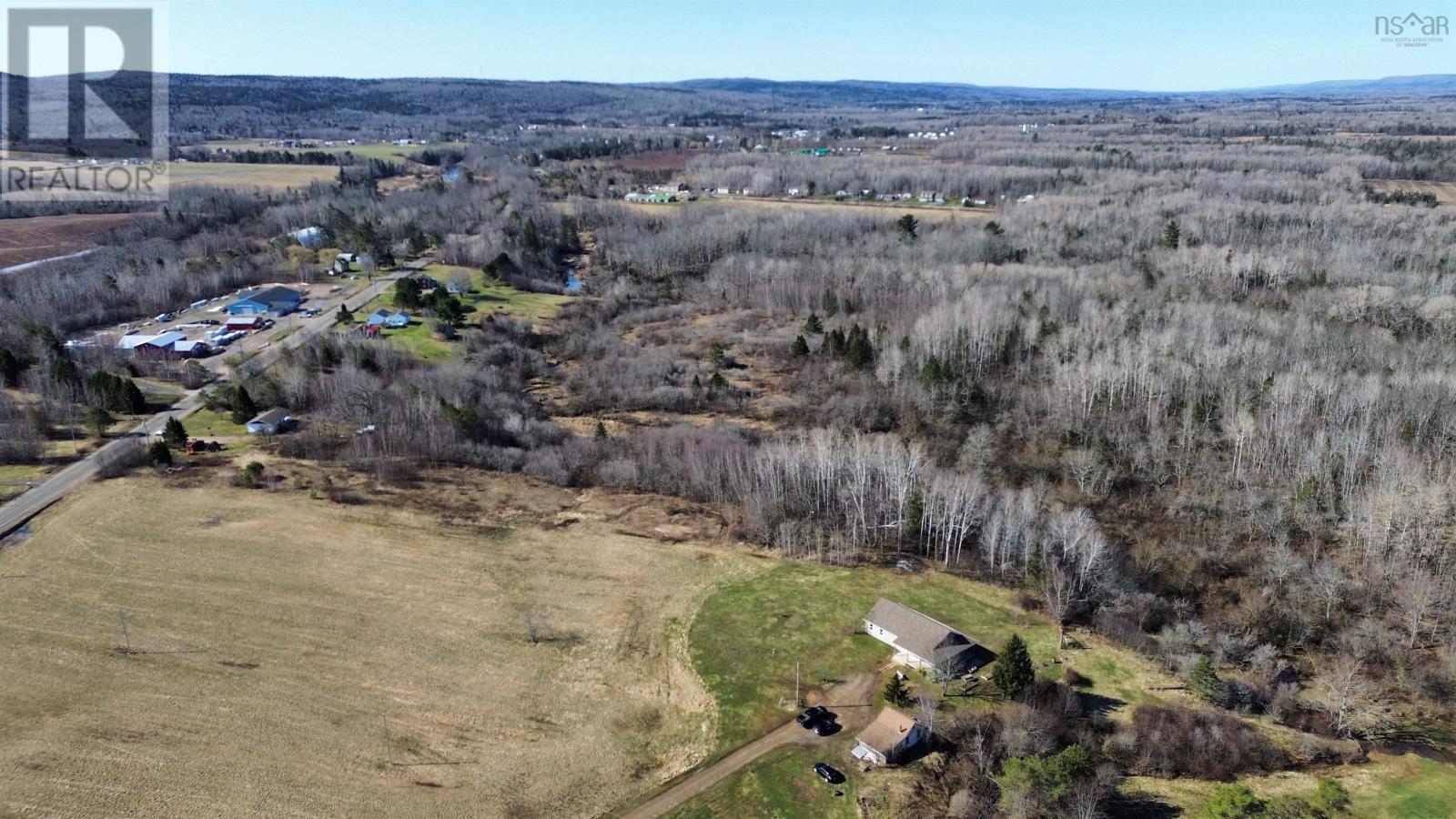11679 Highway 1 Brickton, Nova Scotia B0S 1P0
$459,900
WOW! This exceptionally well built 4 bed, 2 bath slab home sits on over 2 acres with picturesque views of the North Mountain. The eat-in kitchen with plenty of cabinet space flows nicely into the large and bright living room which features vaulted ceilings, plenty of windows, a heat-pump and access to the wrap around deck. Down the hall you'll find a sizeable primary bedroom featuring another heat-pump with walk-through closet into the lovely ensuite bathroom, 3 more well-sized west facing bedrooms, a 4-piece bathroom and laundry/utility room. The home has just had a complete make-over with all new flooring, doors, trim, baseboards, and fresh paint. Roof was done in 2021, new well pump and water softener. Outside you'll find a peaceful setting, the large deck is perfect for morning coffees, BBQ's and gatherings. Book your viewing today! (id:45785)
Property Details
| MLS® Number | 202506738 |
| Property Type | Single Family |
| Community Name | Brickton |
| Amenities Near By | Public Transit, Place Of Worship |
| Community Features | School Bus |
| Structure | Shed |
Building
| Bathroom Total | 2 |
| Bedrooms Above Ground | 4 |
| Bedrooms Total | 4 |
| Appliances | Range - Electric, Dishwasher, Microwave, Refrigerator |
| Basement Type | None |
| Constructed Date | 2009 |
| Construction Style Attachment | Detached |
| Cooling Type | Heat Pump |
| Exterior Finish | Vinyl |
| Flooring Type | Laminate, Tile |
| Foundation Type | Poured Concrete |
| Stories Total | 1 |
| Size Interior | 1,560 Ft2 |
| Total Finished Area | 1560 Sqft |
| Type | House |
| Utility Water | Drilled Well |
Parking
| Garage | |
| Detached Garage | |
| Gravel |
Land
| Acreage | Yes |
| Land Amenities | Public Transit, Place Of Worship |
| Landscape Features | Partially Landscaped |
| Sewer | Septic System |
| Size Irregular | 2.28 |
| Size Total | 2.28 Ac |
| Size Total Text | 2.28 Ac |
Rooms
| Level | Type | Length | Width | Dimensions |
|---|---|---|---|---|
| Main Level | Primary Bedroom | 12.10 x 15.11 | ||
| Main Level | Ensuite (# Pieces 2-6) | 6.7 x 8.7 | ||
| Main Level | Bedroom | 11.8 x 9.7 | ||
| Main Level | Bedroom | 11.8 x 9.7 | ||
| Main Level | Bedroom | 9.7 x 9.3 | ||
| Main Level | Bath (# Pieces 1-6) | 5.7 x 8.3 | ||
| Main Level | Living Room | 15.6 x 18.5 | ||
| Main Level | Eat In Kitchen | 12 x 14.1 | ||
| Main Level | Utility Room | 7 x 6.4 |
https://www.realtor.ca/real-estate/28116295/11679-highway-1-brickton-brickton
Contact Us
Contact us for more information

Eric Banks
Po Box 1741, 771 Central Avenue
Greenwood, Nova Scotia B0P 1N0
































