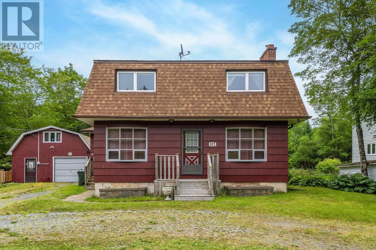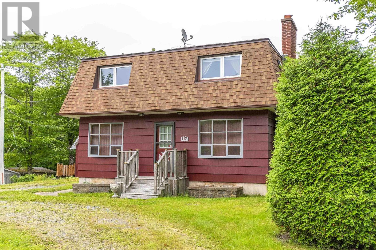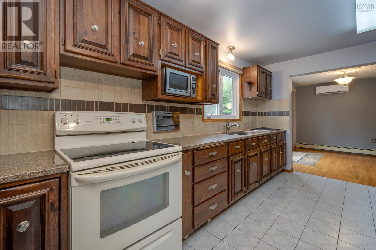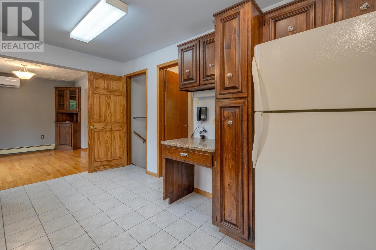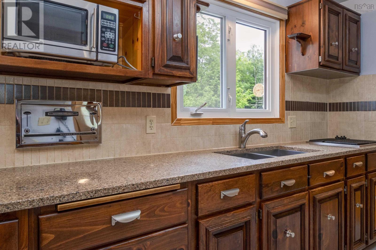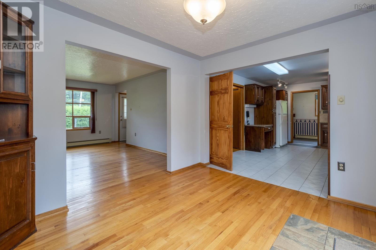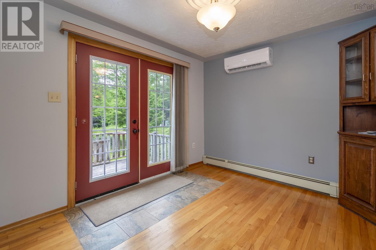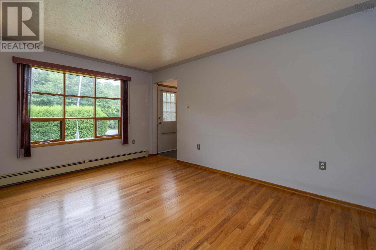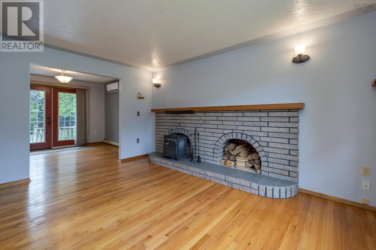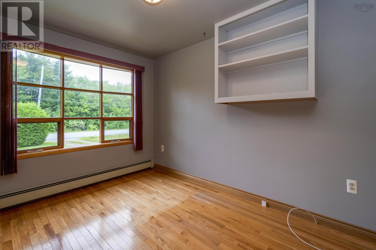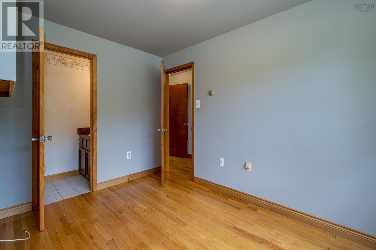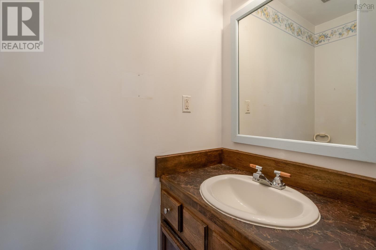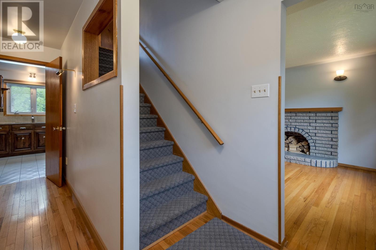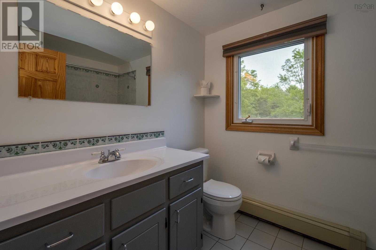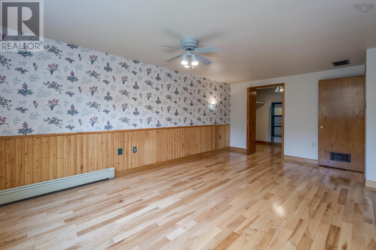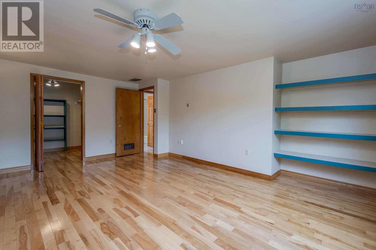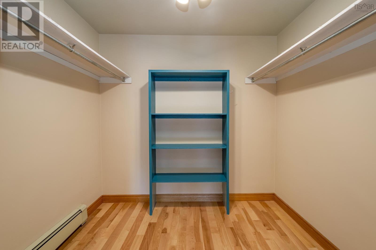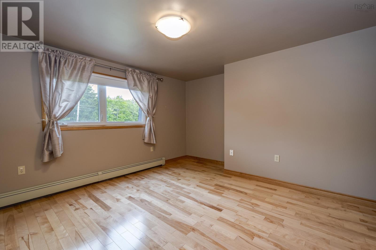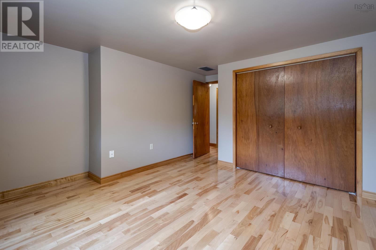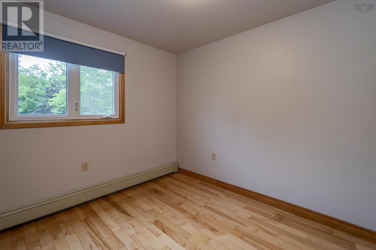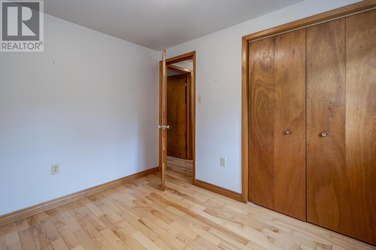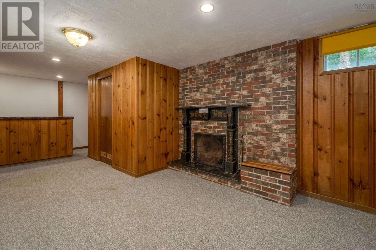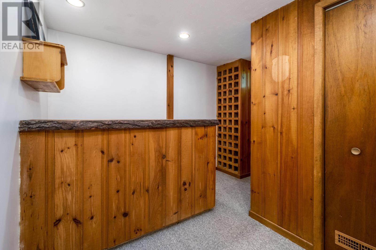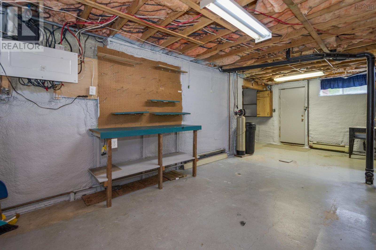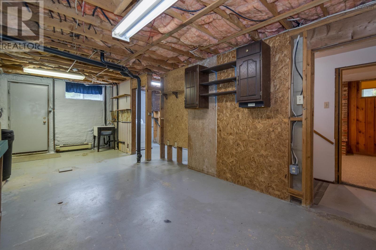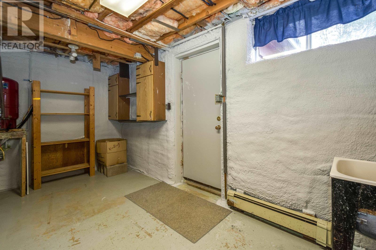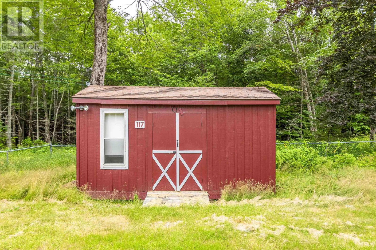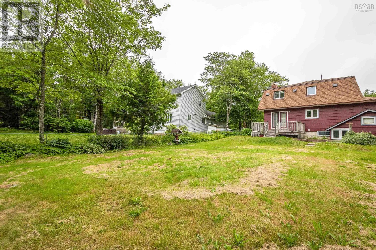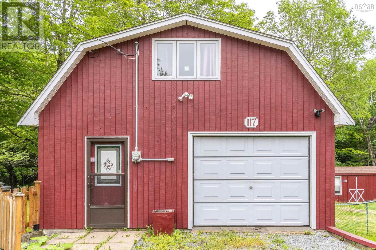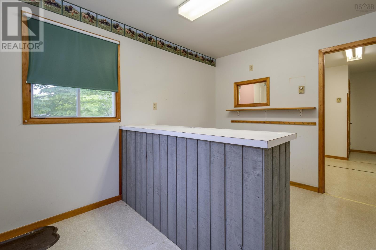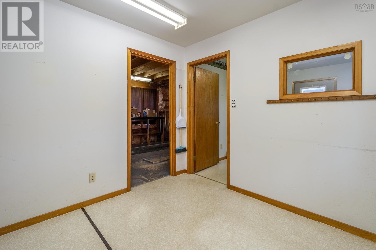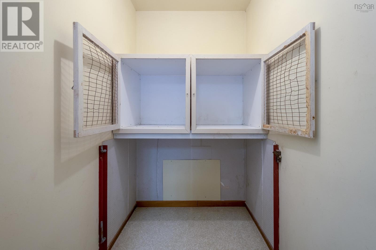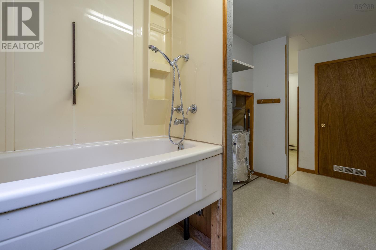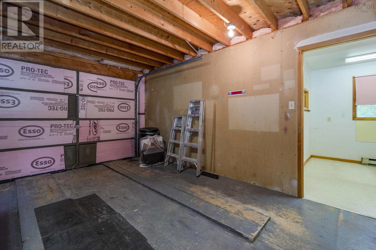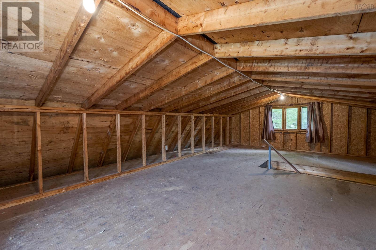117 Etter Road Mount Uniacke, Nova Scotia B0N 1Z0
$499,900
Just a quick 5 minute drive from the Mount Uniacke exit off Hwy 101, your home awaits! A wonderfully maintained unique style two story, detached garage and spacious garden shed, and a fenced back yard! This home has 3 generous sized bedrooms, and main bath on upper level. The main level has a large kitchen with granite, dining and living room with an abundance of hardwood flooring. The living area also has a nice fireplace for cozy winter evenings. A separate office/den and half bath finishes this level. Downstairs features a finished tv room with a wood stove, a large unfinished area with walk out. But we are not finished yet, the detached garage has an unfinished basement, a main level with a single garage space and is set up for a dog grooming business complete with reception, grooming, kennel and washtub! Add to this a huge open loft above. The home has been well maintained and is waiting your arrival to begin a new chapter! (id:45785)
Property Details
| MLS® Number | 202518180 |
| Property Type | Single Family |
| Community Name | Mount Uniacke |
Building
| Bathroom Total | 2 |
| Bedrooms Above Ground | 3 |
| Bedrooms Total | 3 |
| Appliances | Range, Dryer, Refrigerator |
| Constructed Date | 1975 |
| Construction Style Attachment | Detached |
| Cooling Type | Heat Pump |
| Flooring Type | Carpeted, Ceramic Tile, Hardwood |
| Foundation Type | Poured Concrete |
| Half Bath Total | 1 |
| Stories Total | 2 |
| Size Interior | 2,079 Ft2 |
| Total Finished Area | 2079 Sqft |
| Type | House |
| Utility Water | Municipal Water |
Parking
| Garage |
Land
| Acreage | No |
| Sewer | Septic System |
| Size Irregular | 0.45 |
| Size Total | 0.45 Ac |
| Size Total Text | 0.45 Ac |
Rooms
| Level | Type | Length | Width | Dimensions |
|---|---|---|---|---|
| Second Level | Bedroom | 13 x 14.10 | ||
| Second Level | Bedroom | 8 x 10.1 | ||
| Second Level | Bath (# Pieces 1-6) | 8.3 x 6.7 | ||
| Second Level | Primary Bedroom | 13.9 X 18.3 | ||
| Second Level | Other | WIC 7.11 x 6.7 | ||
| Basement | Recreational, Games Room | 10.5 x 19 | ||
| Basement | Other | Bar 10.7 x 4.11 | ||
| Basement | Laundry Room | 4.11 x 8.10 | ||
| Basement | Other | Unfinished 16.5 x 24 | ||
| Main Level | Living Room | 11.3 x 15.1 | ||
| Main Level | Dining Room | 11.2 x 9.9 | ||
| Main Level | Kitchen | 15.6 x 9.9 | ||
| Main Level | Ensuite (# Pieces 2-6) | 5.11 x 3.2 | ||
| Main Level | Bedroom | 82 x 11.7 |
https://www.realtor.ca/real-estate/28631283/117-etter-road-mount-uniacke-mount-uniacke
Contact Us
Contact us for more information
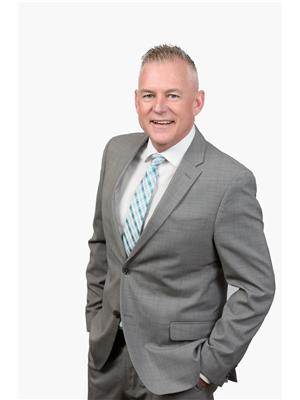
Dan Ferguson
610 Wright Avenue, Unit 2
Dartmouth, Nova Scotia B3A 1M9

