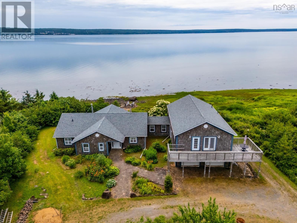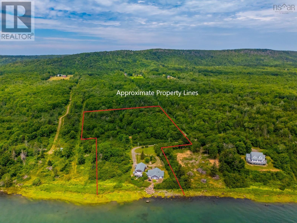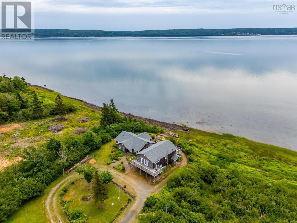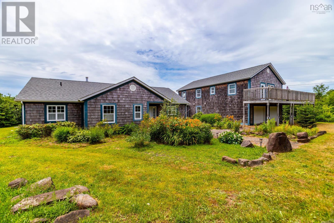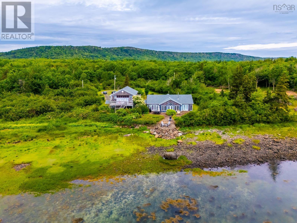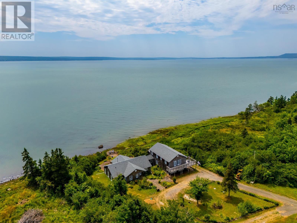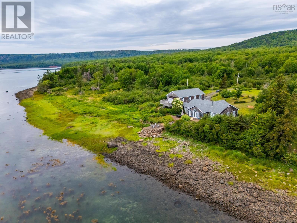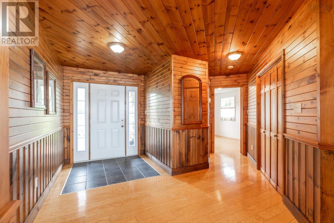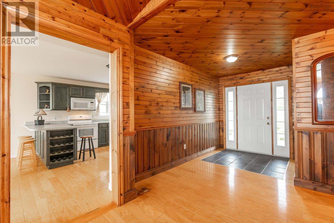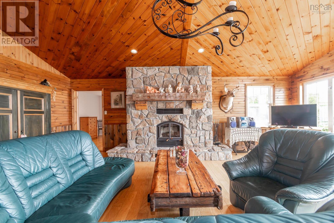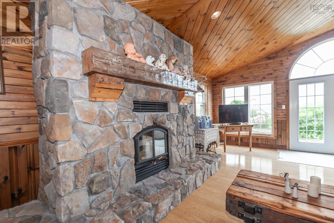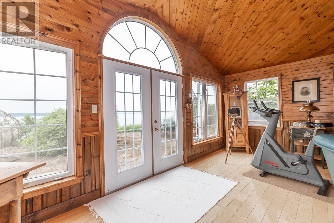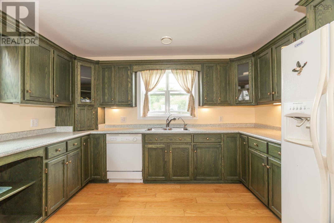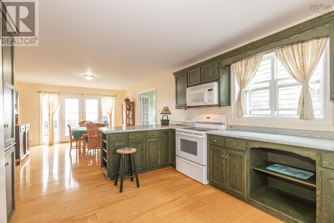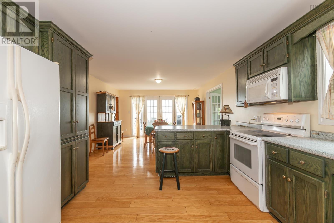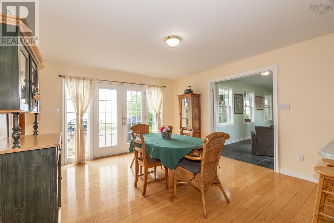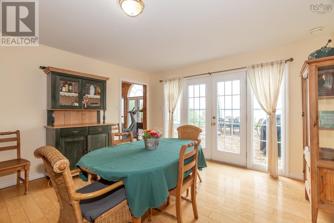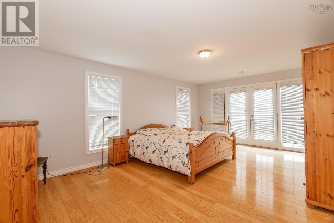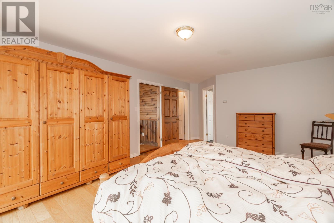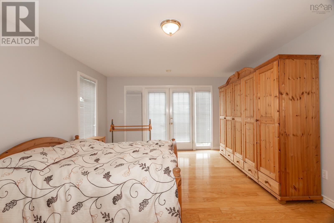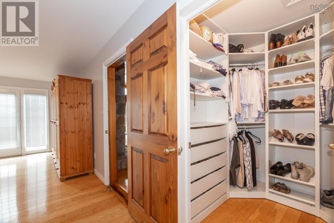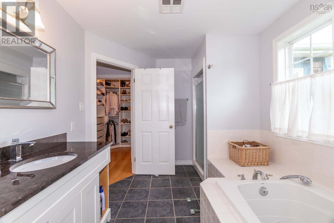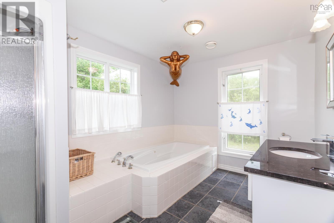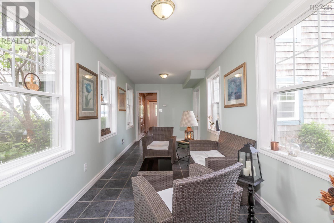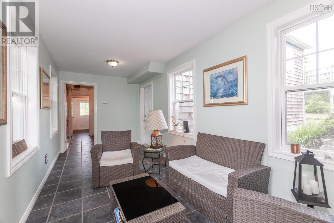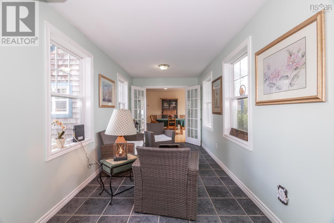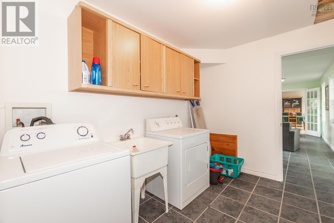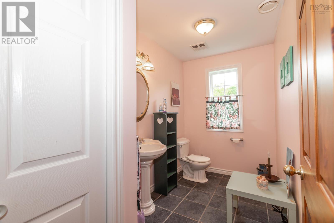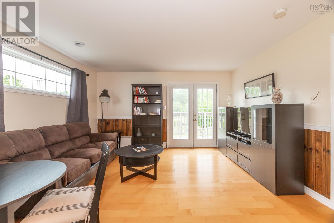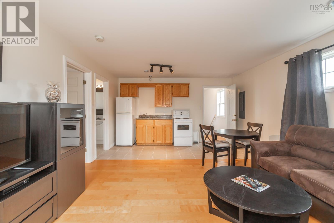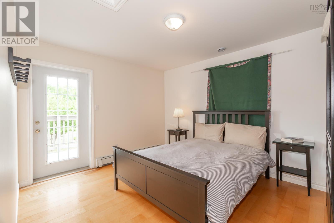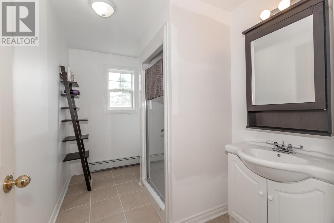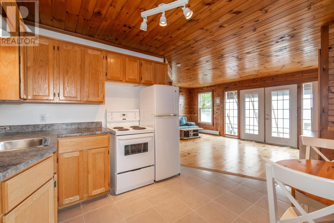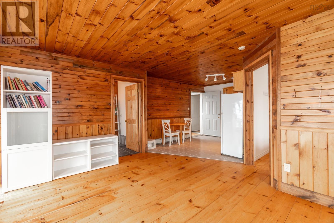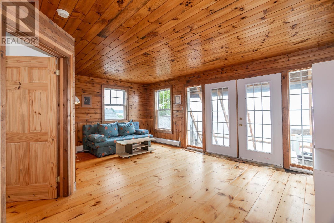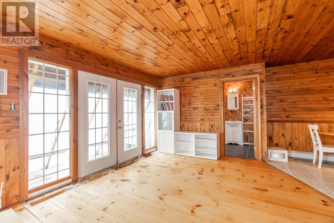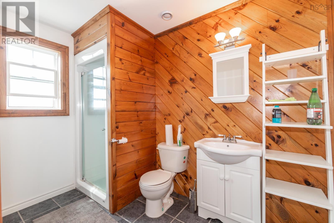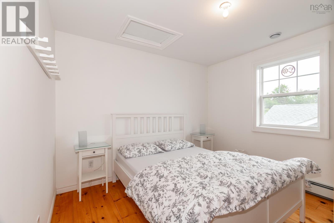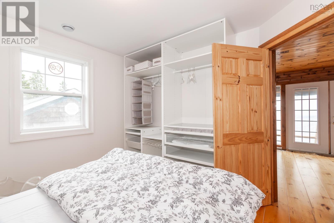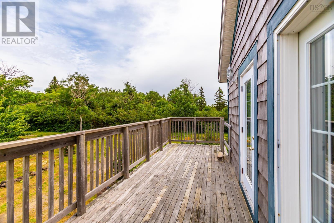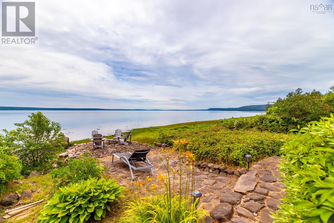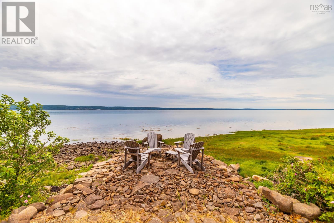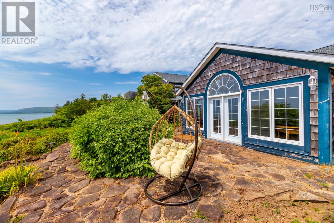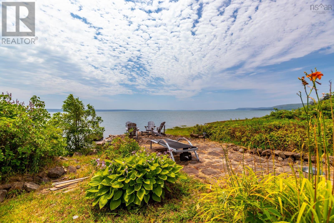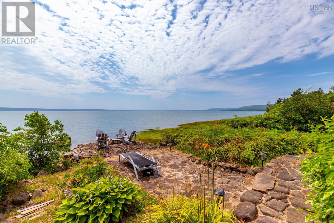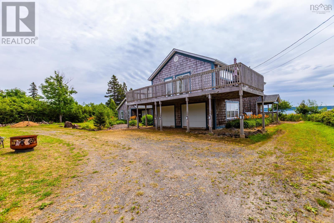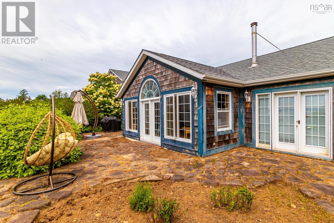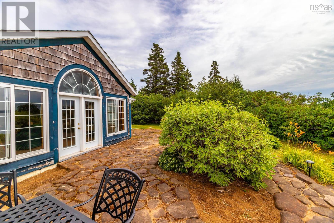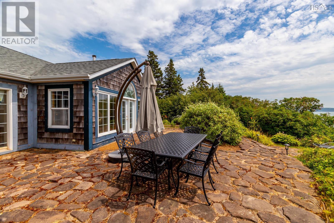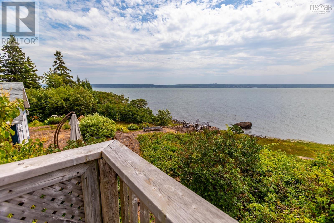117 Hansa Strasse Road Karsdale, Nova Scotia B0S 1A0
$599,000
Nestled down a private lane, discover an oceanfront retreat offering unparalleled tranquility and breathtaking 180-degree water views of the majestic Annapolis Basin. This custom-built home spans a generous 6 + acres with an impressive 249 feet of private oceanfront, allowing you to immerse yourself in the ever-changing tapestry of fishing boats and seabirds gracing the nearby Basin. The heart of the home is a vaulted ceiling great room, anchored by a custom stone fireplace, creating an inviting atmosphere for relaxation and entertaining. Beyond the main living space, this unique property offers incredible versatility with two self-contained one-bedroom units. Perfect (with some finishing) for generating income through AirBnB rentals or accommodating extended family as in-law suites, these units provide flexible living options without compromising privacy. The primary bedroom is a true sanctuary, featuring a private ensuite bath and a spacious walk-in closet. Generous room sizes throughout the home provide ample space for comfortable living, complimented by a spacious patio, mere steps from the water's edge. Here you can truly embrace the costal lifestyle, whether it's for a peaceful summer retreat or a year-round haven. Adding to its appeal, this property is ideally located just minutes from the charming and historic town of Annapolis Royal, with its vibrant shops, theatres, cozy cafes, and captivating attractions. This is more than a home; its a lifestyle. (id:45785)
Property Details
| MLS® Number | 202517390 |
| Property Type | Single Family |
| Community Name | Karsdale |
| Amenities Near By | Place Of Worship |
| Community Features | School Bus |
| Features | Level |
| View Type | Ocean View |
| Water Front Type | Waterfront On Ocean |
Building
| Bathroom Total | 4 |
| Bedrooms Above Ground | 4 |
| Bedrooms Total | 4 |
| Appliances | Stove, Dryer, Washer, Microwave, Refrigerator |
| Architectural Style | Contemporary |
| Basement Type | None |
| Constructed Date | 2001 |
| Construction Style Attachment | Detached |
| Exterior Finish | Wood Shingles |
| Fireplace Present | Yes |
| Flooring Type | Ceramic Tile, Engineered Hardwood, Wood |
| Foundation Type | Concrete Slab |
| Half Bath Total | 1 |
| Stories Total | 3 |
| Size Interior | 3,118 Ft2 |
| Total Finished Area | 3118 Sqft |
| Type | House |
| Utility Water | Drilled Well |
Parking
| Garage | |
| Attached Garage | |
| Gravel | |
| Parking Space(s) |
Land
| Acreage | Yes |
| Land Amenities | Place Of Worship |
| Landscape Features | Partially Landscaped |
| Sewer | Septic System |
| Size Irregular | 6.3158 |
| Size Total | 6.3158 Ac |
| Size Total Text | 6.3158 Ac |
Rooms
| Level | Type | Length | Width | Dimensions |
|---|---|---|---|---|
| Second Level | Living Room | 14.11 X 14 | ||
| Second Level | Bedroom | 13.1 X 10.7 | ||
| Second Level | Bath (# Pieces 1-6) | 10.7 X 6.4 | ||
| Second Level | Kitchen | 9.8 X 8.10 | ||
| Second Level | Living Room | 18.7 X 11.10 | ||
| Second Level | Bedroom | 10.11 X 10.7 | ||
| Second Level | Bath (# Pieces 1-6) | 9.9 X 6.6 | ||
| Third Level | Kitchen | 14 X 5 | ||
| Main Level | Great Room | 24.2 x 20.11 | ||
| Main Level | Kitchen | 13.5 x 13.3 | ||
| Main Level | Dining Room | 16 x 13.5 | ||
| Main Level | Primary Bedroom | 19.9 x 13.6 | ||
| Main Level | Ensuite (# Pieces 2-6) | 12.8 x 8.9 | ||
| Main Level | Other | 6.5 x 5.9 | ||
| Main Level | Bedroom | 12.2 X 9.11 | ||
| Main Level | Bath (# Pieces 1-6) | 7.10 X 5.7 | ||
| Main Level | Foyer | 12.6 X 6.8 | ||
| Main Level | Den | 20.3 X 8 | ||
| Main Level | Laundry Room | 10.2 X 8.1 | ||
| Main Level | Other | 8.1 X 5.7 | ||
| Main Level | Foyer | 8.1 X 3.11 |
https://www.realtor.ca/real-estate/28594113/117-hansa-strasse-road-karsdale-karsdale
Contact Us
Contact us for more information

Paul Wear
https://paulwear.ca/
https://www.facebook.com/PaulWearRealtor/
324 St. George Street, Po Box 333
Annapolis Royal, Nova Scotia B0S 1A0

