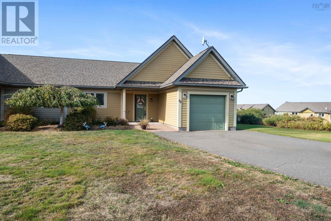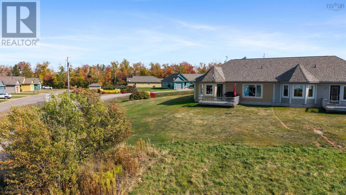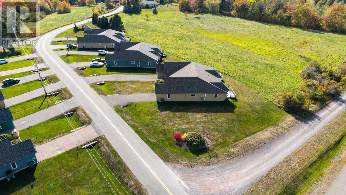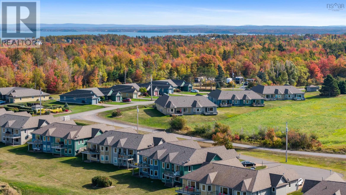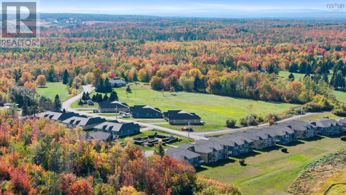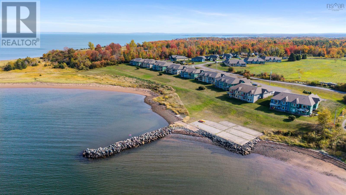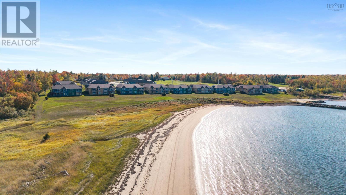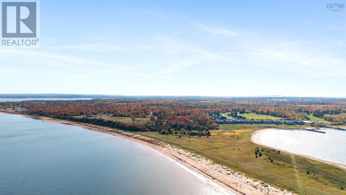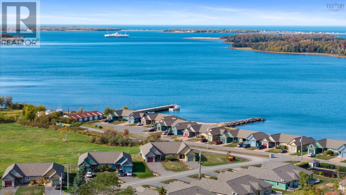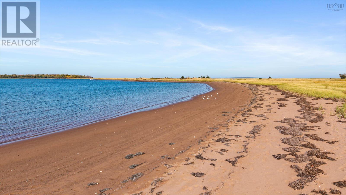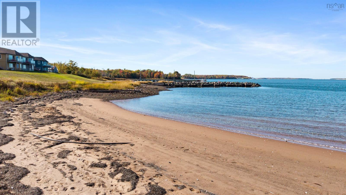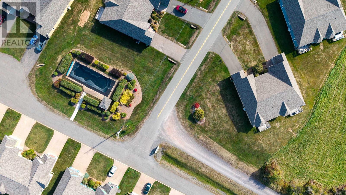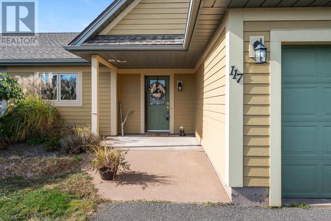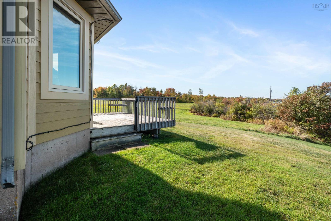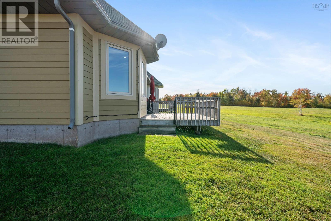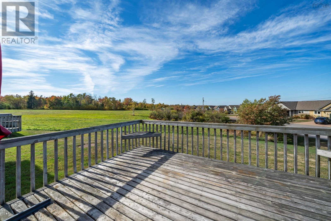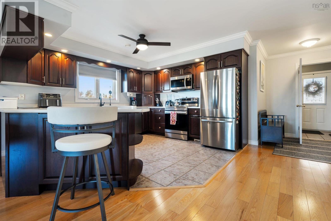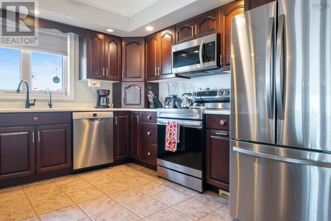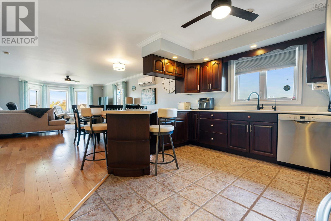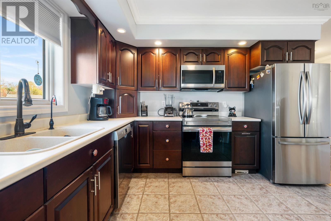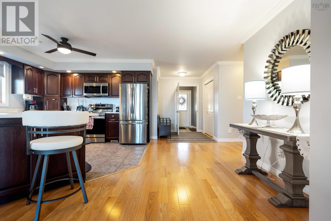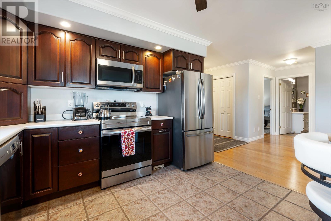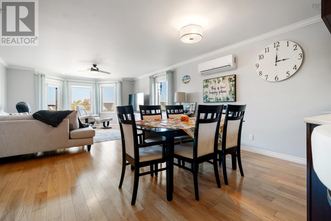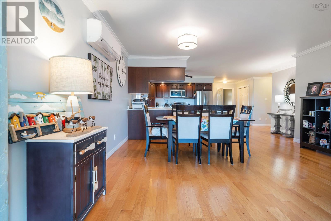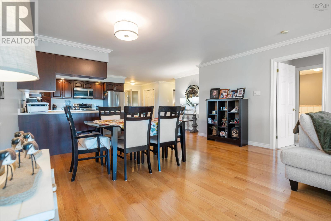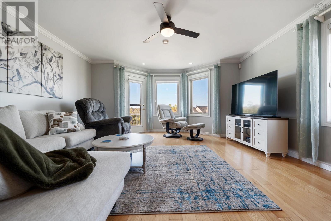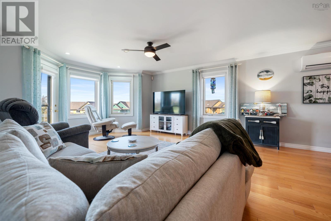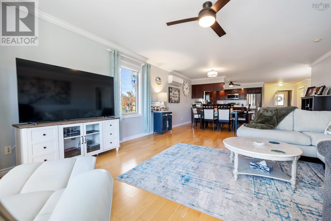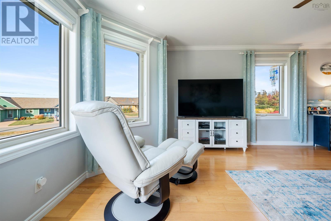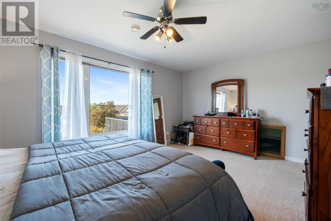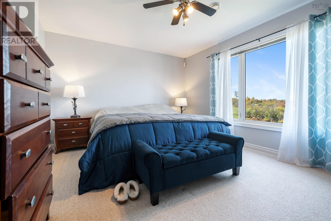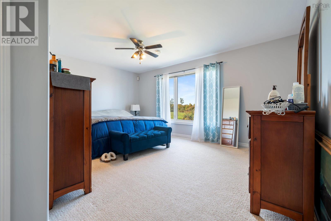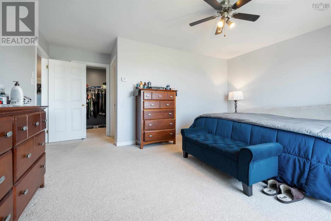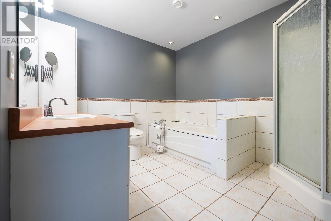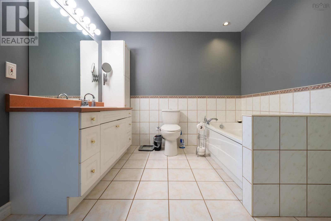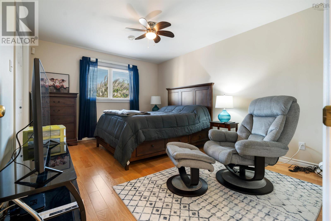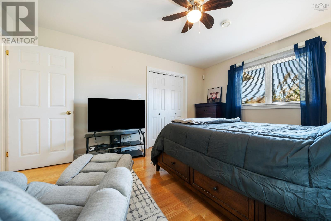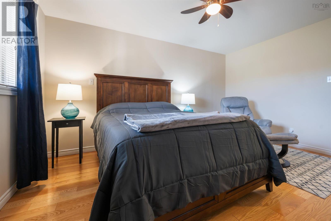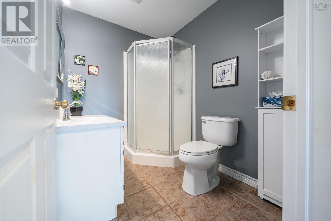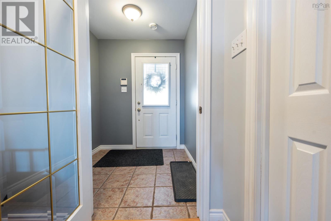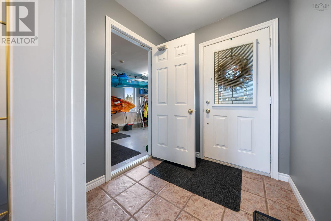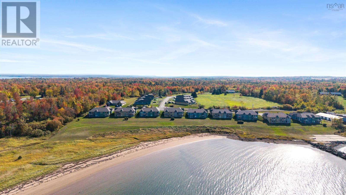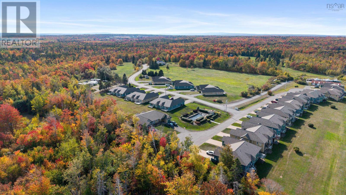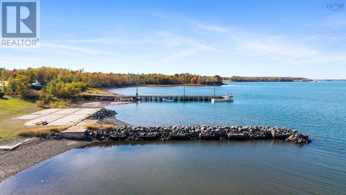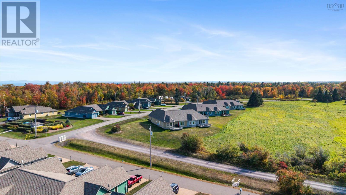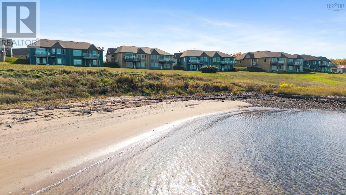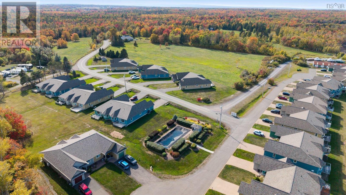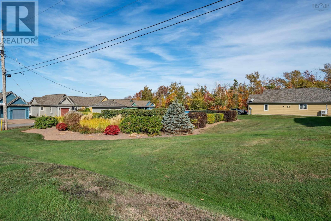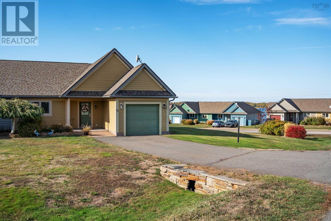117 Simpson Road Braeshore, Nova Scotia B0K 1H0
$364,900Maintenance,
$650 Monthly
Maintenance,
$650 MonthlyWelcome to Caribou Shores, where style meets tranquilityan ideal location with a serene coastal setting! 117 Simpson is a beautifully maintained two-bedroom, two-bath bungalow condo that perfectly blends comfort and convenience. Its open-concept layout seamlessly connects the kitchen, dining, and living areas into a bright, inviting space ideal for both relaxing and entertaining. The primary bedroom offers glimpses of the ocean and features a walk-in closet and a spacious ensuite with a soothing Jacuzzi tub, while the second bedroom is equally generous in size and complemented by a full guest bath and a large laundry room with ample storage. In-floor radiant heating and a heat pump provide year-round efficiency, and the attached single-car garage with a double-paved driveway ensures plenty of parking. The manicured lawns, gardens, and paved walkways are all cared for by maintenance staff year-round, allowing you to enjoy a truly carefree lifestylestroll to the nearby beach, unwind by the communitys in-ground pool, or explore the scenic trails of Caribou Provincial Park just minutes away. Conveniently located near the PEI ferry, with shopping and amenities in Pictou only 10 minutes away and New Glasgow a short drive further, this condo lets you simply move in and start enjoying life by the coast. Dont waitopportunities like this dont come around often! (id:45785)
Property Details
| MLS® Number | 202525448 |
| Property Type | Single Family |
| Community Name | Braeshore |
| Amenities Near By | Park, Playground, Beach |
| Features | Level |
| View Type | Ocean View |
| Water Front Type | Waterfront On Ocean |
Building
| Bathroom Total | 2 |
| Bedrooms Above Ground | 2 |
| Bedrooms Total | 2 |
| Appliances | Stove, Dishwasher, Dryer, Washer, Microwave, Refrigerator |
| Architectural Style | Bungalow |
| Basement Type | None |
| Constructed Date | 2002 |
| Cooling Type | Heat Pump |
| Exterior Finish | Other |
| Flooring Type | Carpeted, Ceramic Tile, Hardwood |
| Foundation Type | Concrete Slab |
| Stories Total | 1 |
| Size Interior | 1,524 Ft2 |
| Total Finished Area | 1524 Sqft |
| Type | Row / Townhouse |
| Utility Water | Community Water System |
Parking
| Garage | |
| Attached Garage | |
| Paved Yard |
Land
| Acreage | No |
| Land Amenities | Park, Playground, Beach |
| Landscape Features | Landscaped |
| Sewer | Unknown |
Rooms
| Level | Type | Length | Width | Dimensions |
|---|---|---|---|---|
| Main Level | Kitchen | 18.1 x 12.11 | ||
| Main Level | Dining Room | 15.6 x 9 | ||
| Main Level | Living Room | 15.6 x 15 | ||
| Main Level | Primary Bedroom | 16.5 x 11.11 | ||
| Main Level | Ensuite (# Pieces 2-6) | 10.5 x 9.2 | ||
| Main Level | Other | 6.10 x 6.5 | ||
| Main Level | Bedroom | 14.7 x 11.3 | ||
| Main Level | Bath (# Pieces 1-6) | 7.8 x 6.1 | ||
| Main Level | Laundry Room | 13.10 x 6.11 | ||
| Main Level | Foyer | 6.1 x 5.10 | ||
| Main Level | Utility Room | 6.10 x 6.2 |
https://www.realtor.ca/real-estate/28967289/117-simpson-road-braeshore-braeshore
Contact Us
Contact us for more information
Robert Van Rees
9 Marie Street, Suite A
New Glasgow, Nova Scotia B2H 5H4
Dave Jardine
www.davejardine.realtor/
https://www.facebook.com/DaveJardineREALTOR/
9 Marie Street, Suite A
New Glasgow, Nova Scotia B2H 5H4

