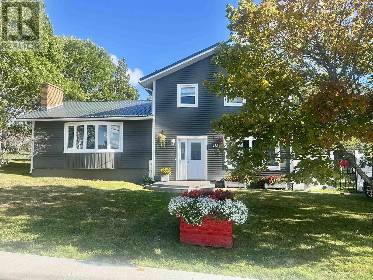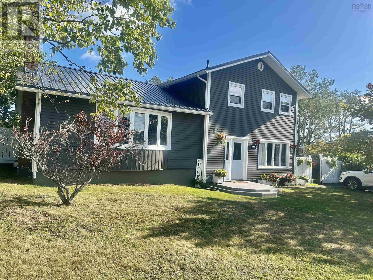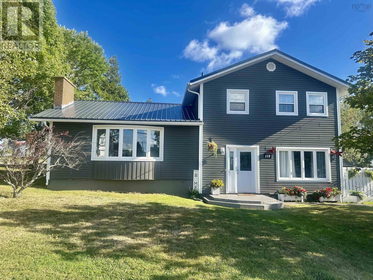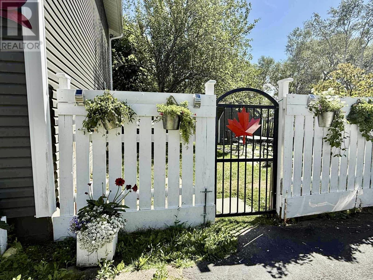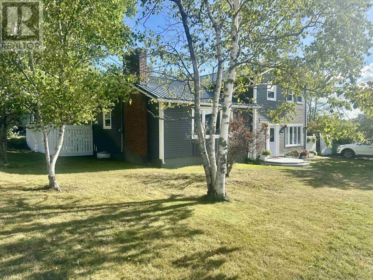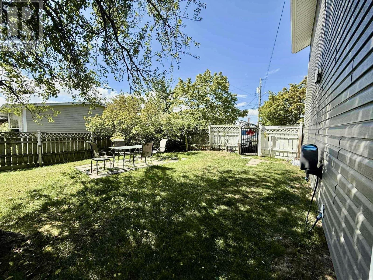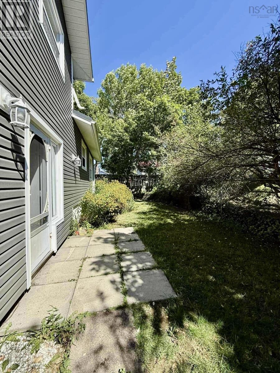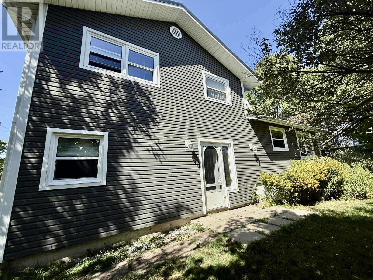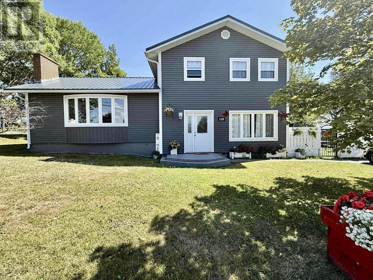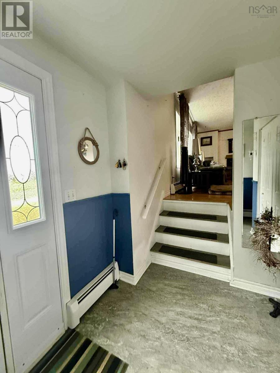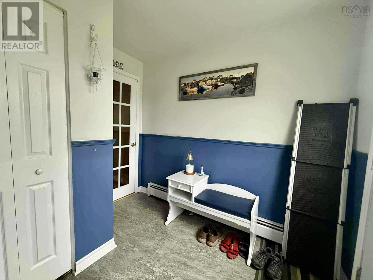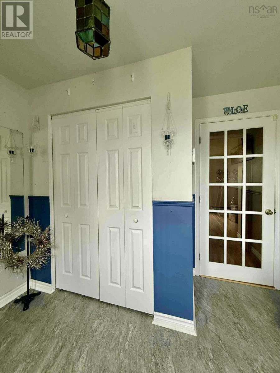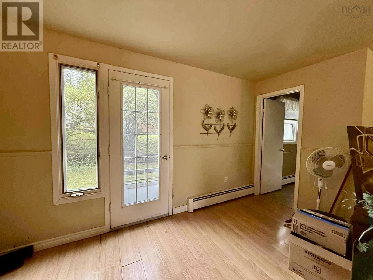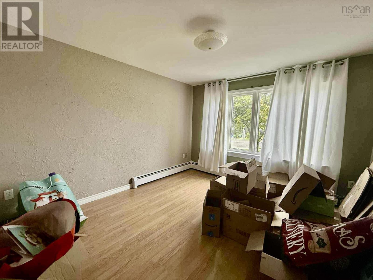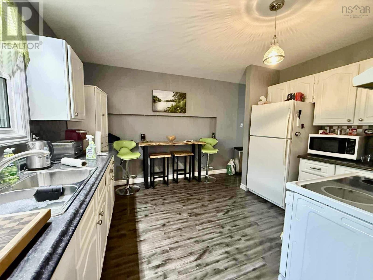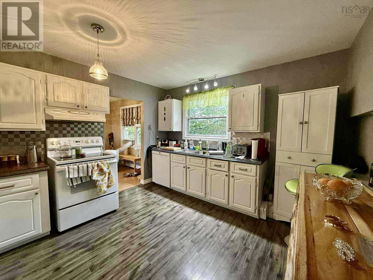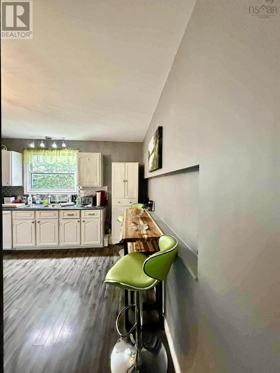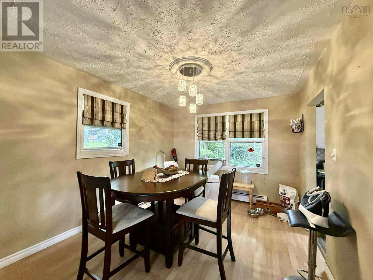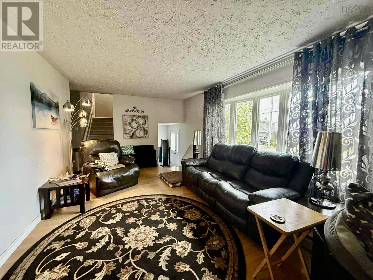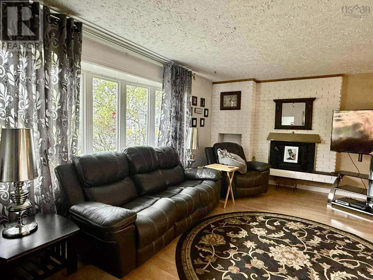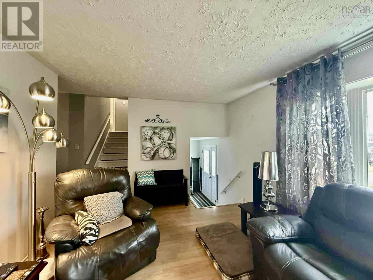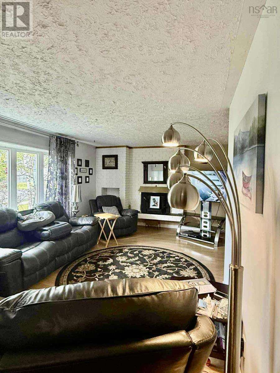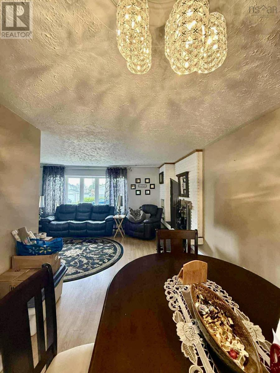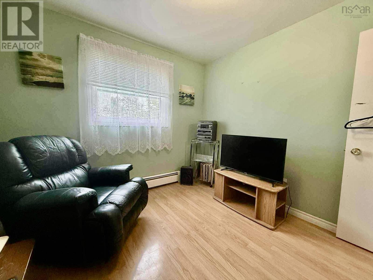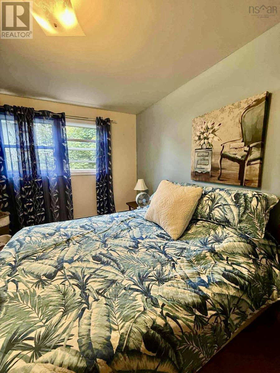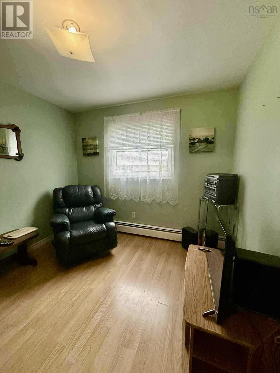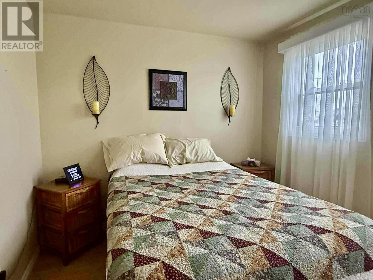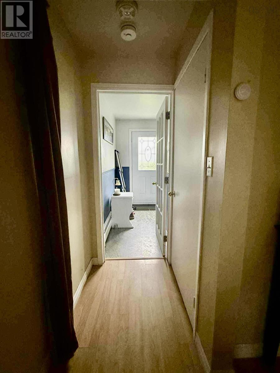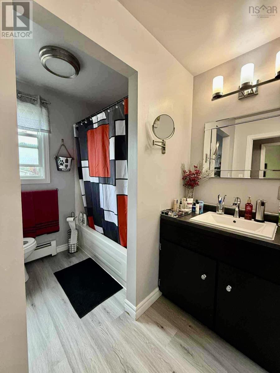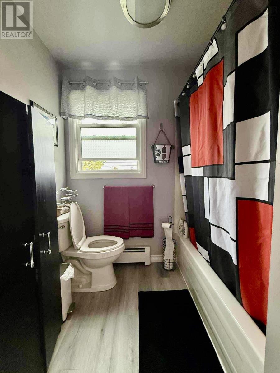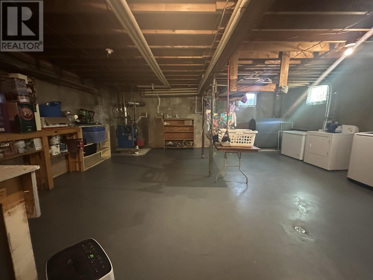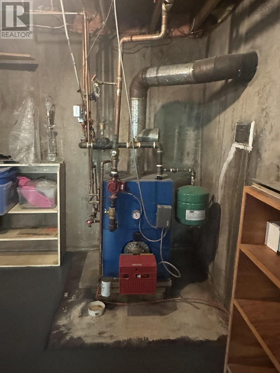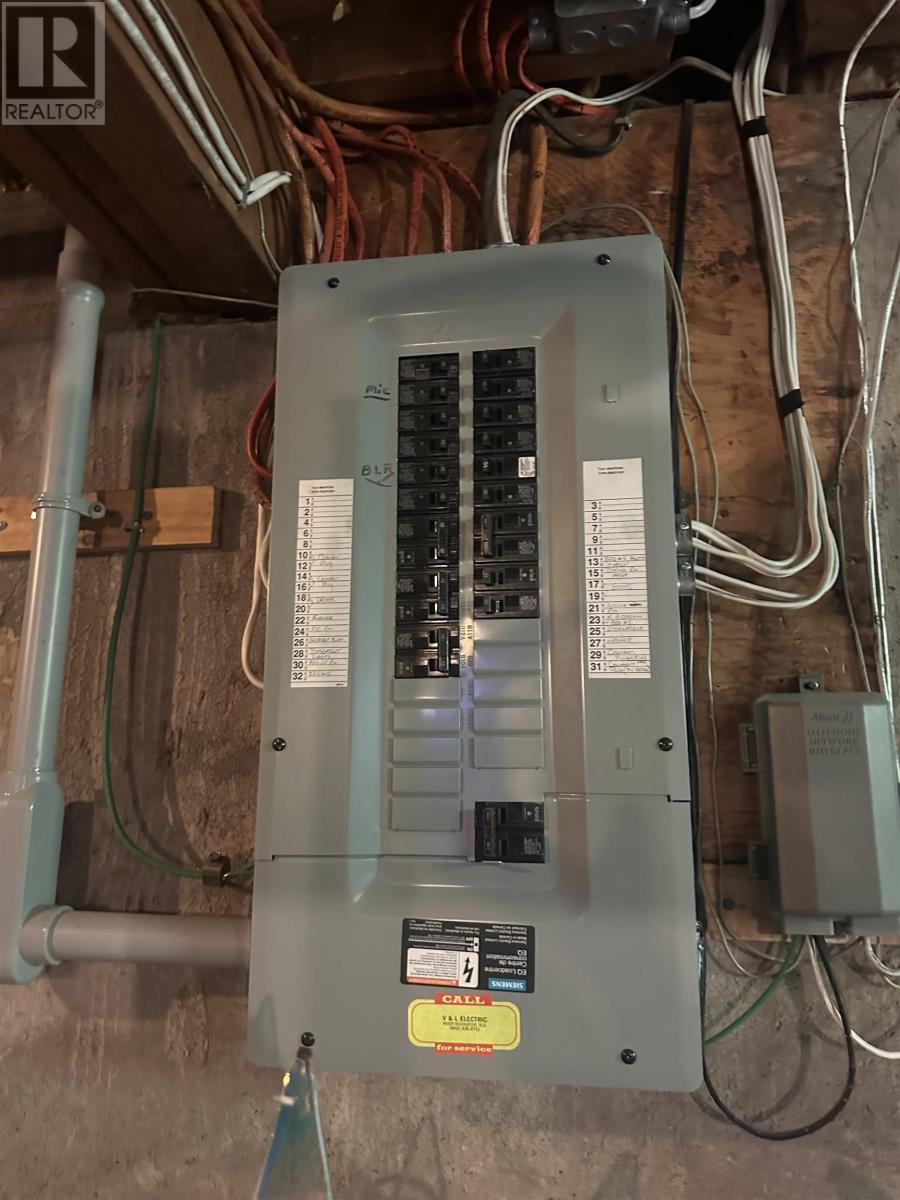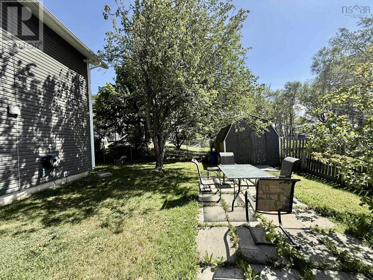118 Macsween Street Port Hawkesbury, Nova Scotia B9A 2J3
$410,000
Welcome to 118 MacSween St, Port Hawkesbury NS on beautiful Cape Breton Island. This 4 BEDROOM, 1.5 BATH 4 level side split sits on a 7060 SQ FT lot with double paved driveway, shed for storage and nicely landscaped lot with fenced in back yard. The generous front foyer welcomes you, as you enter the first level that hosts a bedroom, 1/2 bath, and family room, which could be ideal as a granny suite or rental unit. The 2nd level hosts the kitchen, dining room, and living room. While the 4th level has the 3 bedrooms and full bath. The unfinished basement area hosts the laundry area, oil furnace, oil tank, ample storage and a stand up shower. Many updates include the vinyl siding, metal roof, and boiler package on the oil furnace. (id:45785)
Property Details
| MLS® Number | 202523498 |
| Property Type | Single Family |
| Community Name | Port Hawkesbury |
| Amenities Near By | Park, Playground, Public Transit, Shopping, Place Of Worship |
| Community Features | School Bus |
| Structure | Shed |
Building
| Bathroom Total | 2 |
| Bedrooms Above Ground | 4 |
| Bedrooms Total | 4 |
| Appliances | Stove, Dishwasher, Dryer, Washer, Refrigerator |
| Architectural Style | 4 Level |
| Construction Style Attachment | Detached |
| Construction Style Split Level | Sidesplit |
| Exterior Finish | Vinyl |
| Flooring Type | Laminate |
| Foundation Type | Poured Concrete |
| Half Bath Total | 1 |
| Stories Total | 2 |
| Size Interior | 1,800 Ft2 |
| Total Finished Area | 1800 Sqft |
| Type | House |
| Utility Water | Municipal Water |
Parking
| Paved Yard |
Land
| Acreage | No |
| Land Amenities | Park, Playground, Public Transit, Shopping, Place Of Worship |
| Landscape Features | Landscaped |
| Sewer | Municipal Sewage System |
| Size Irregular | 0.1621 |
| Size Total | 0.1621 Ac |
| Size Total Text | 0.1621 Ac |
Rooms
| Level | Type | Length | Width | Dimensions |
|---|---|---|---|---|
| Second Level | Kitchen | 12x12 | ||
| Second Level | Dining Room | 10x13 | ||
| Fourth Level | Bedroom | 11.4x13 | ||
| Fourth Level | Bedroom | 10x10 | ||
| Fourth Level | Bedroom | 9.7x11 | ||
| Fourth Level | Bath (# Pieces 1-6) | 9x7 | ||
| Main Level | Living Room | 21x11.5 | ||
| Main Level | Family Room | 20x10 | ||
| Main Level | Bedroom | 12x11 | ||
| Main Level | Bath (# Pieces 1-6) | 6x4 | ||
| Main Level | Foyer | 9x9 |
https://www.realtor.ca/real-estate/28873313/118-macsween-street-port-hawkesbury-port-hawkesbury
Contact Us
Contact us for more information
Lynn Kennedy
401 Sydney Road
Port Hawkesbury, Nova Scotia B9A 3B2

