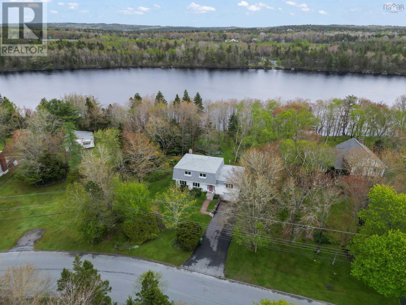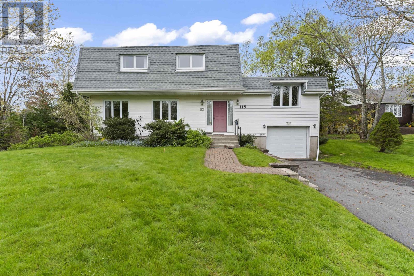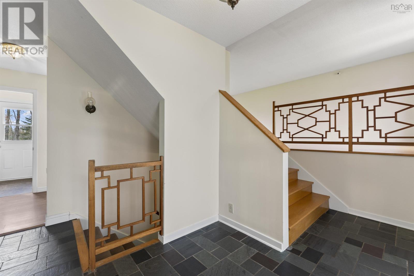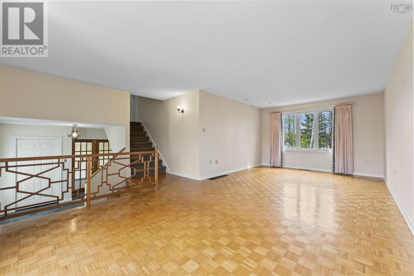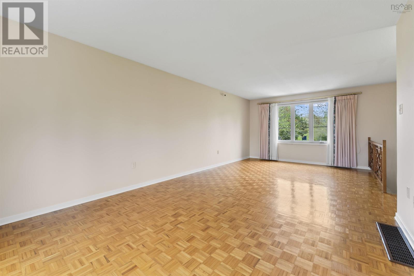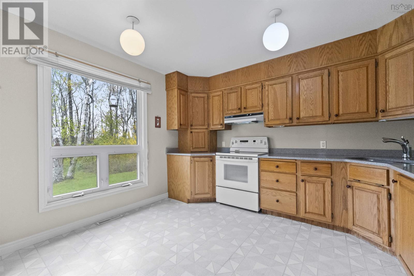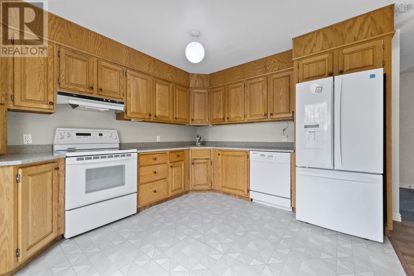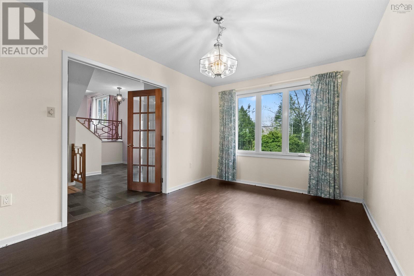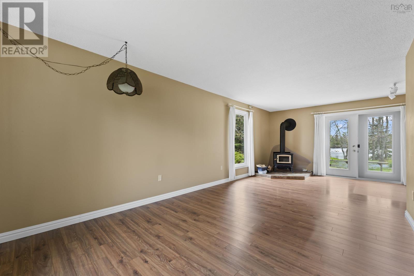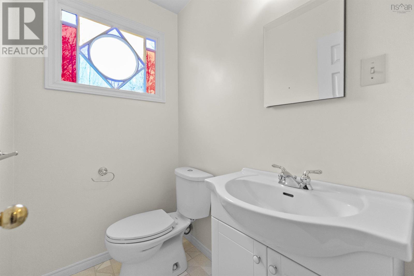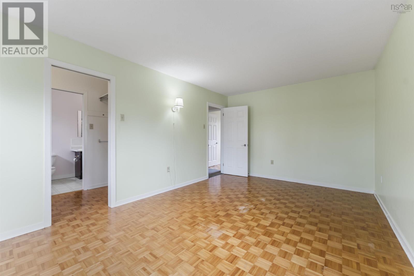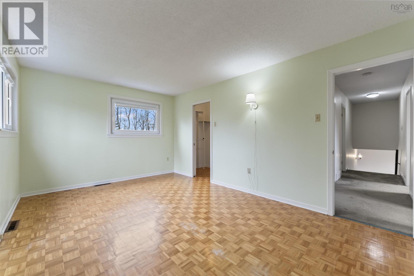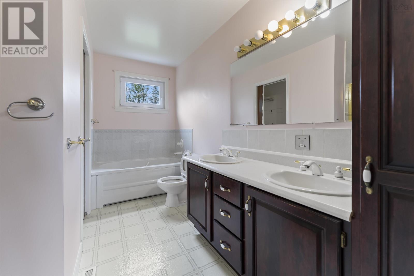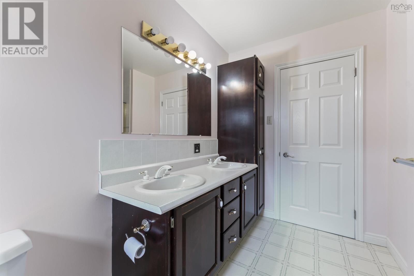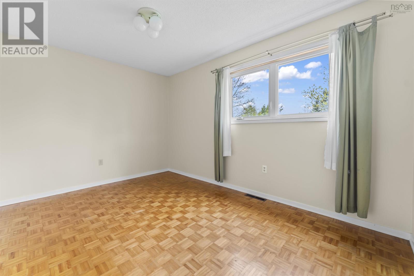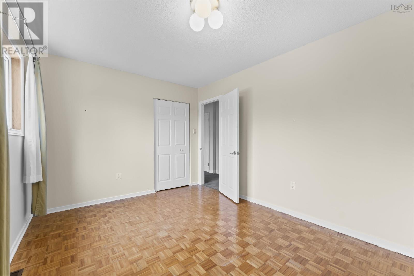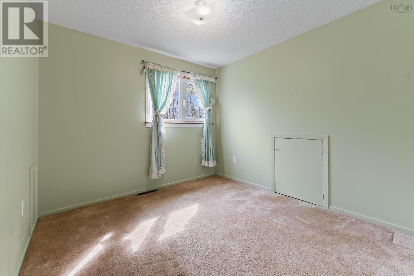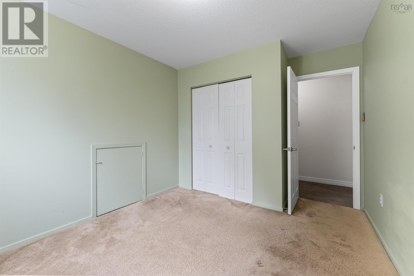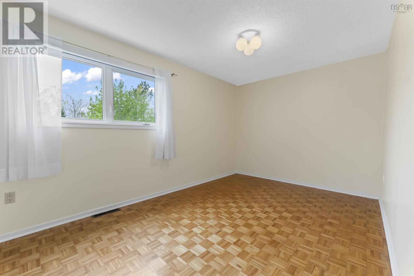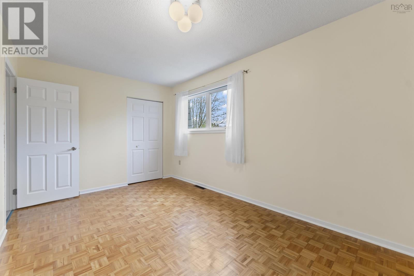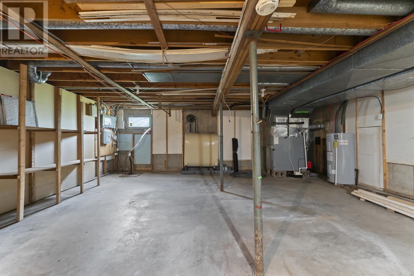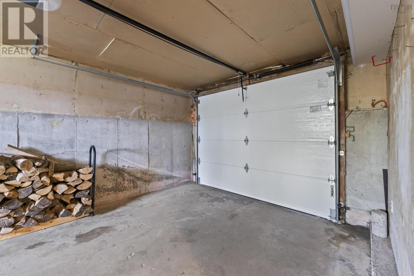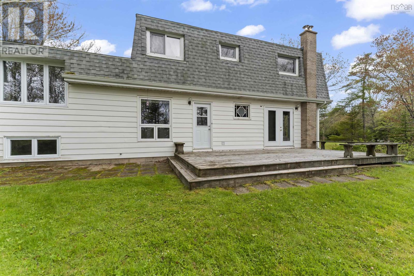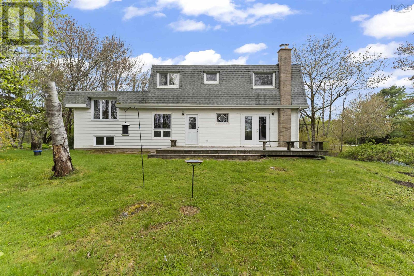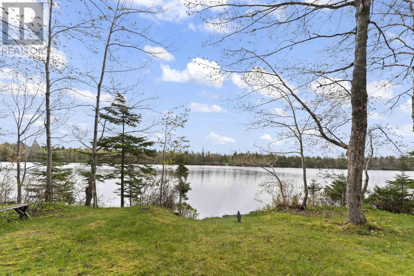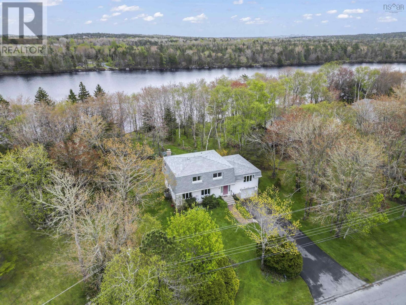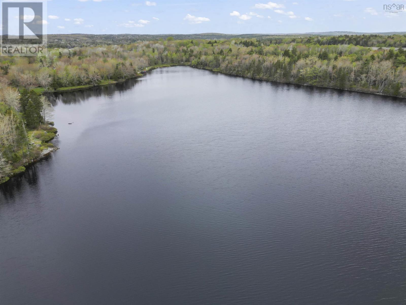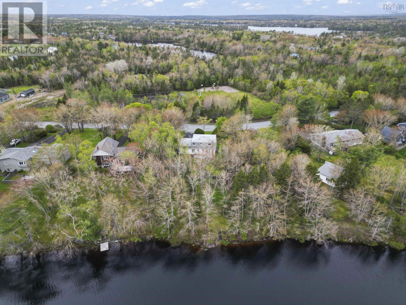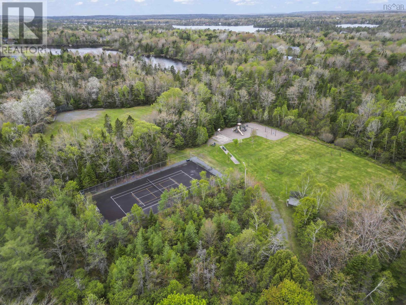118 Silver Birch Drive Hubley, Nova Scotia B3Z 1A8
$699,900
Enjoy lakefront living in the sought-after Lake of the Woods subdivision of Hubley! This spacious home sits on a lovely, flat lot with approximately 100ft of direct frontage on Black Point Lake. The home itself is loaded with vintage modern character and a unique, but very functional layout. There are two very large living areas, including one with a woodstove. There is also a main floor formal dining area, powder room, laundry, and kitchen overlooking the lake. Upstairs are four bedrooms including a large master suite and five piece bathroom. The basement is unfinished - offering great future potential. The home has been well cared for with recent upgrades including roof shingles (approx 2021), full house ducted heatpump (approx 2019), oil tank (2019), generator panel (2021), vinyl windows, and more. All of this in a fantastic neighbourhood, directly across from a park, and near schools, amenities, and Bayers Lake. (id:45785)
Property Details
| MLS® Number | 202512407 |
| Property Type | Single Family |
| Community Name | Hubley |
| Amenities Near By | Park, Playground |
| Community Features | School Bus |
| Water Front Type | Waterfront On Lake |
Building
| Bathroom Total | 2 |
| Bedrooms Above Ground | 4 |
| Bedrooms Total | 4 |
| Basement Development | Unfinished |
| Basement Type | Full (unfinished) |
| Constructed Date | 1977 |
| Construction Style Attachment | Detached |
| Cooling Type | Heat Pump |
| Exterior Finish | Vinyl |
| Flooring Type | Hardwood, Other |
| Foundation Type | Poured Concrete |
| Half Bath Total | 1 |
| Stories Total | 2 |
| Size Interior | 2,668 Ft2 |
| Total Finished Area | 2668 Sqft |
| Type | House |
| Utility Water | Drilled Well |
Parking
| Garage |
Land
| Acreage | No |
| Land Amenities | Park, Playground |
| Landscape Features | Landscaped |
| Sewer | Septic System |
| Size Irregular | 0.5234 |
| Size Total | 0.5234 Ac |
| Size Total Text | 0.5234 Ac |
Rooms
| Level | Type | Length | Width | Dimensions |
|---|---|---|---|---|
| Second Level | Primary Bedroom | 17 x 11 | ||
| Second Level | Bath (# Pieces 1-6) | 5pc | ||
| Second Level | Bedroom | 15 x 9.3 | ||
| Second Level | Bedroom | 13.3 x 9.10 | ||
| Second Level | Bedroom | 9.10 x 9.7+jog | ||
| Main Level | Living Room | 24.8*11.10 | ||
| Main Level | Dining Room | 14.3*10 | ||
| Main Level | Family Room | 24.8*13.10 | ||
| Main Level | Bath (# Pieces 1-6) | 2pc | ||
| Main Level | Laundry Room | 6.6*5.9 |
https://www.realtor.ca/real-estate/28370975/118-silver-birch-drive-hubley-hubley
Contact Us
Contact us for more information

T. Chandler Haliburton
(902) 468-6376
www.livewellhrm.ca/
32 Akerley Blvd Unit 101
Dartmouth, Nova Scotia B3B 1N1

