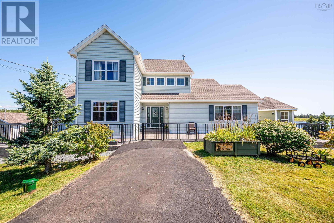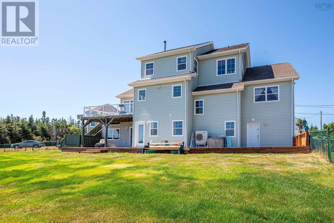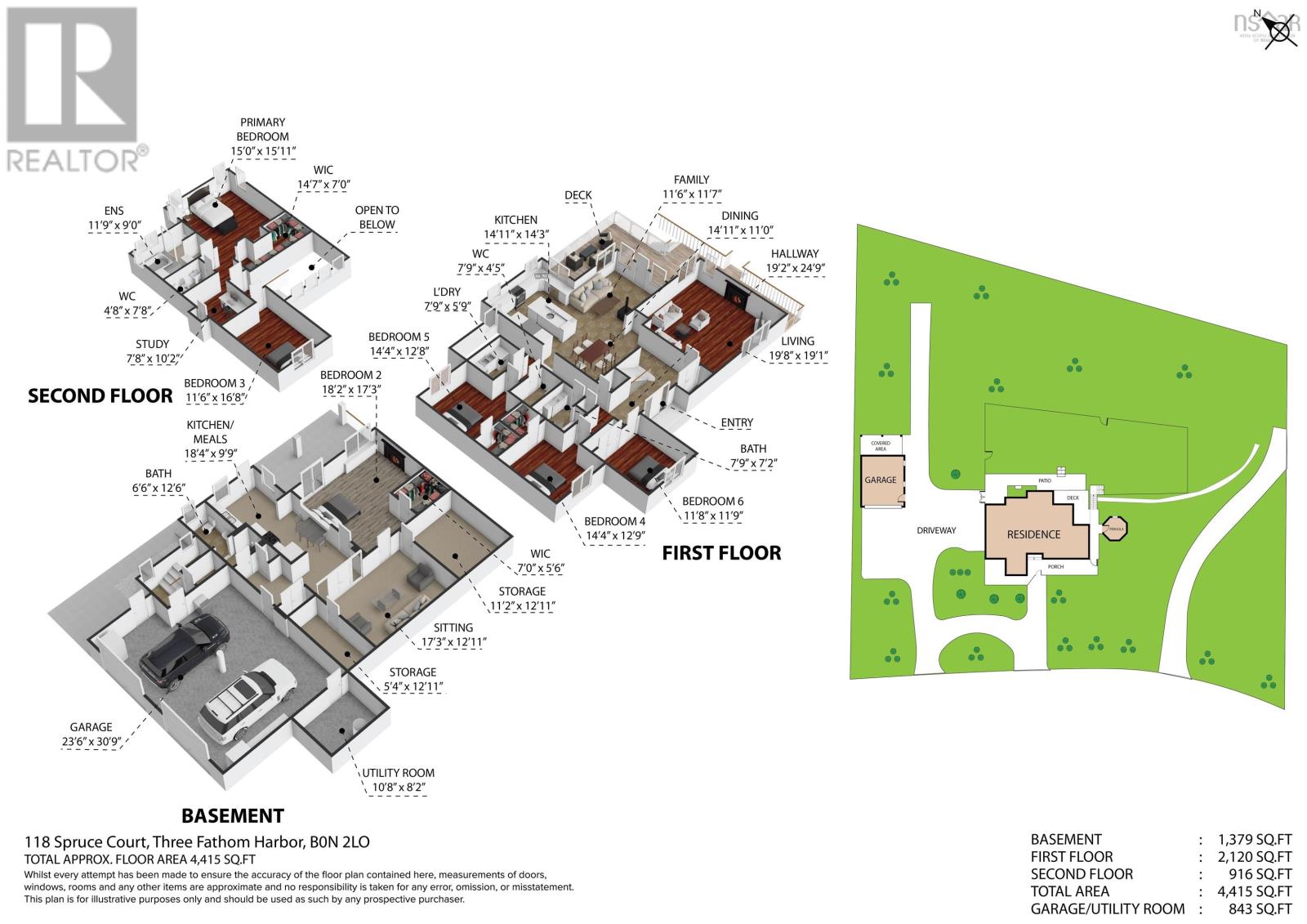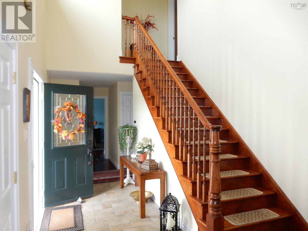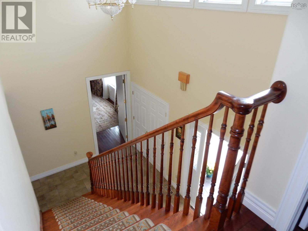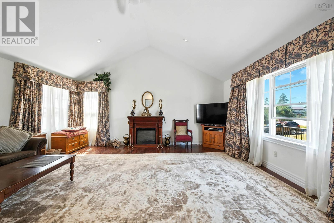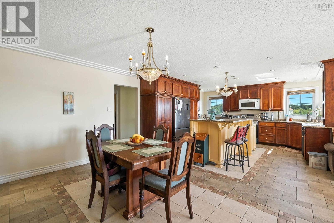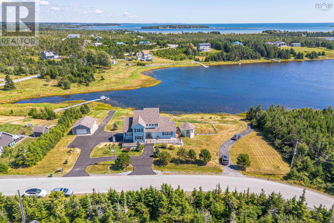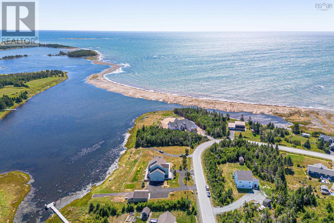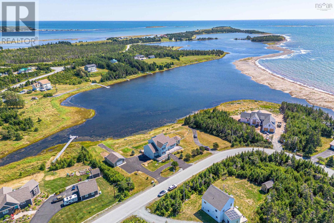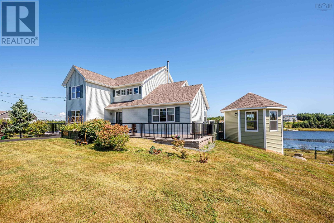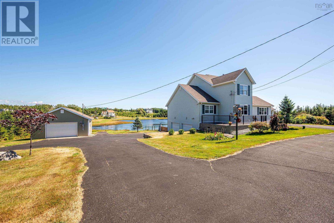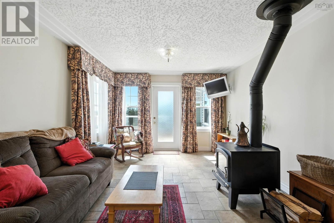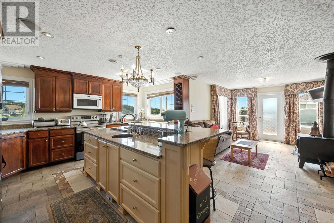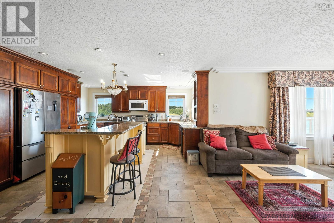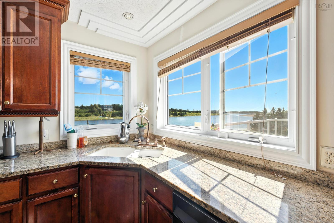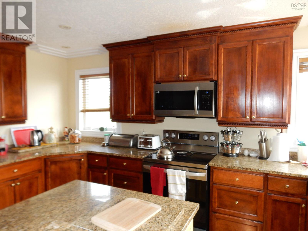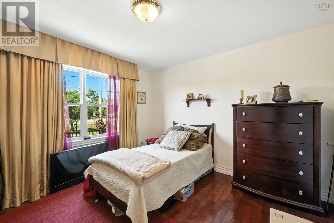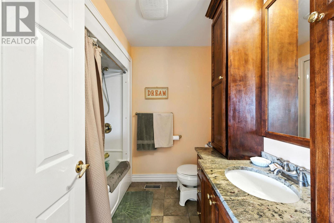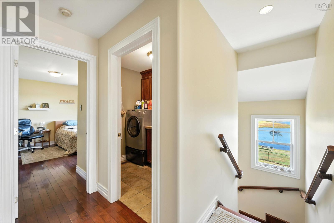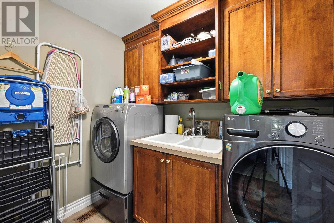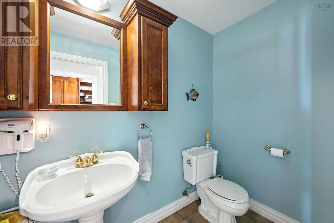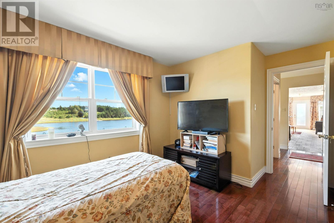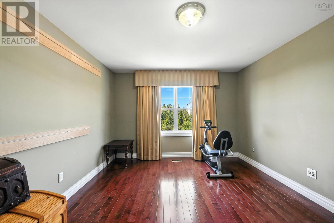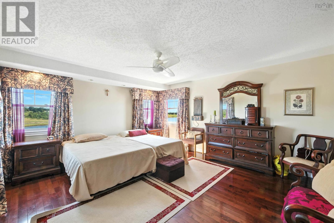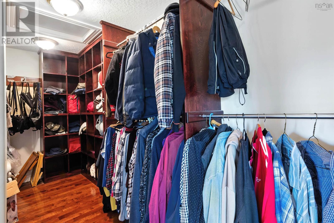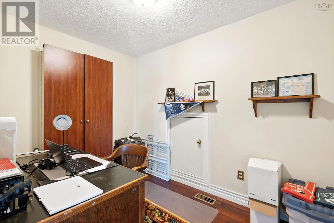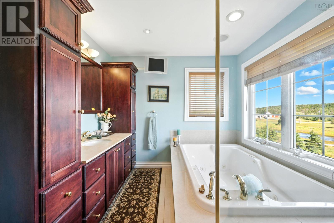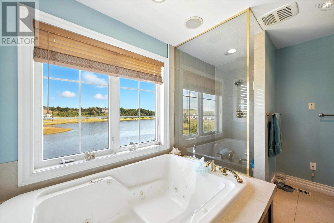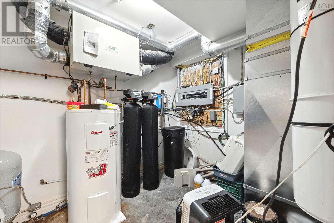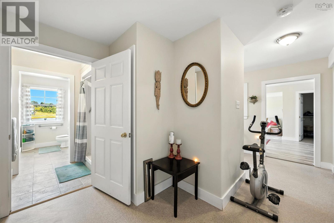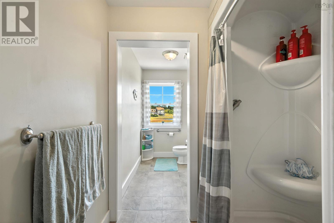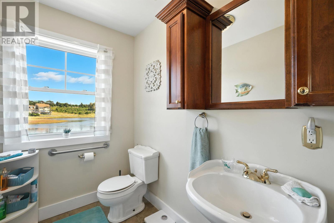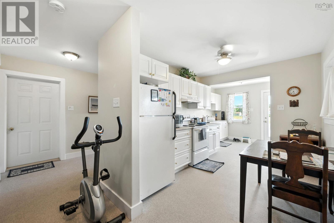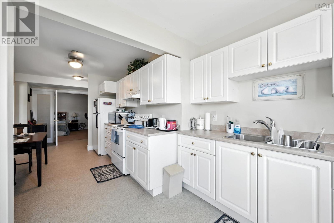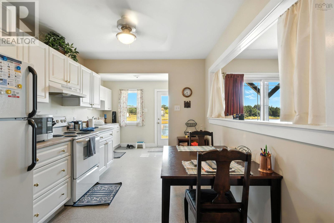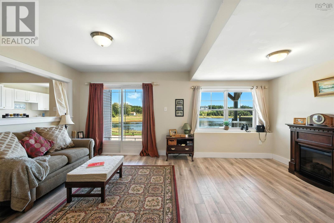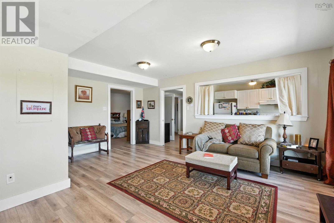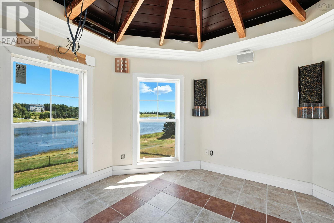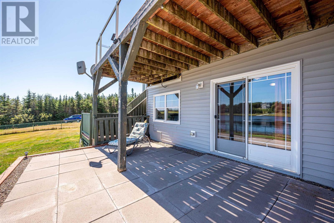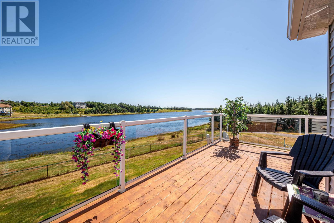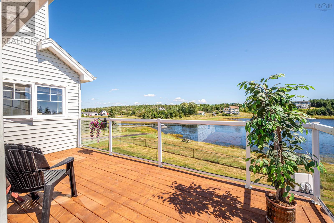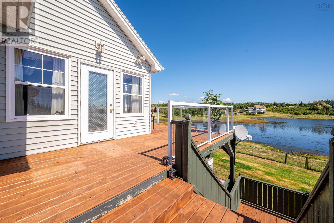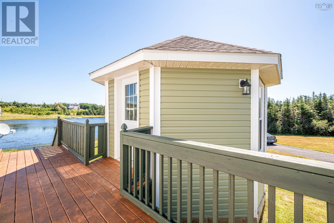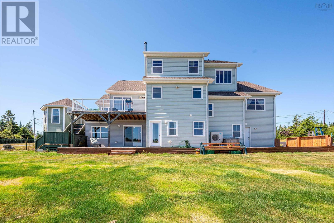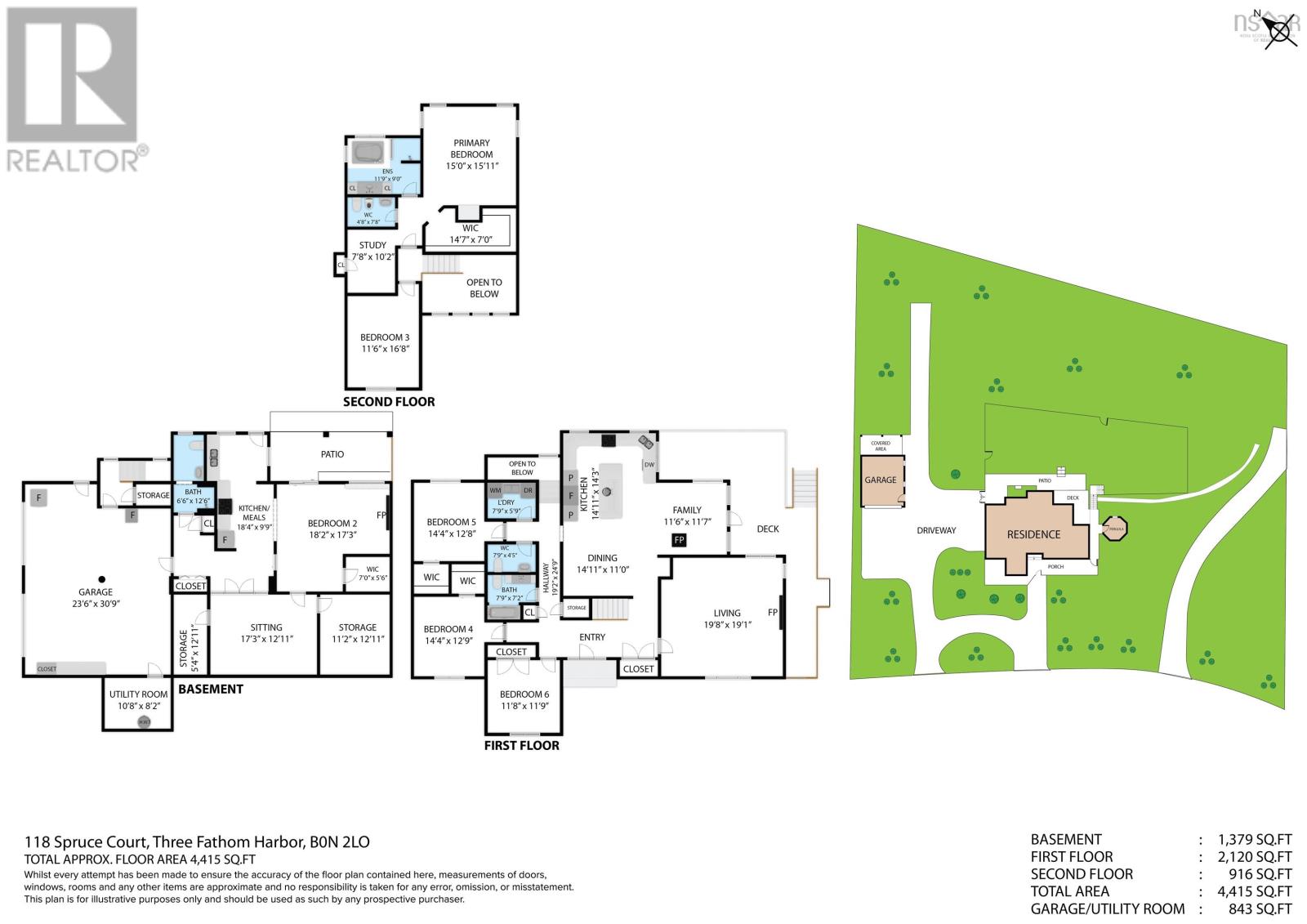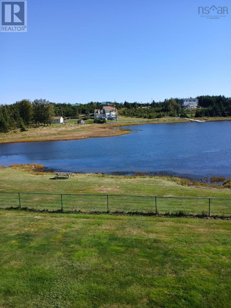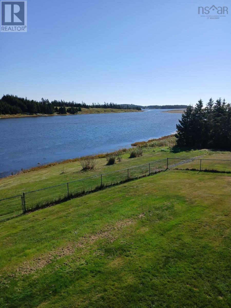6 Bedroom
5 Bathroom
4,415 ft2
Central Air Conditioning, Heat Pump
Waterfront On Ocean
Acreage
Landscaped
$1,180,000
Welcome to 118 Spruce Courta rare 1.12-acre oceanfront retreat on the Atlantic in Three Fathom Harbour. Offering 4,415 sq. ft. of total living area across two storeys plus a full walkout, this home delivers both grand gathering spaces and private getawaysperfect for large or multi-generational families. It also represents outstanding value, currently positioned as the best price per square foot in the neighbourhood for a home of this quality The main level flows to a wraparound deck and fully insulated gazebo, ideal for sunrise coffee and sunset dinners. Inside: a bright kitchen with custom cabinetry, adjoining dining, living and family rooms, main-floor laundry, and multiple bedrooms/baths designed for everyday comfort. Hardwood stairs carry through the home, and most bedrooms feature hardwood flooring. Upstairs, the primary suite showcases panoramic ocean views, an oversized walk-in, private study, and a spa-inspired six-piece bath split into two zones (toilet/bidet/sink, plus a separate area with sink, jetted tub with Atlantic views, and shower). Additional bedrooms offer flexible space for kids, guests, or offices. The walkout level features a heated attached double indoor garage and a complete in-law/granny suite (bedroom, full bath, kitchen, sitting area)ideal for extended family, caregivers, or visiting friends. Across the yard there is a separate double garage/workshop separately metered adds serious utility for anyone who needs a shop or works from home; its wired for a welder and currently set up as a workshop. Outdoors, the yard gently slopes to the shoreline with two paved water accesses launch a boat in the sheltered inlet and head straight to the Atlantic. Mature pine trees border both sides, offering privacy and natural storm shelter. Recent upgrades include new appliances, a resurfaced front deck, a fully redone lower-level patio, and a new front concrete patio. Everything you want in a turn-key oceanfront lifestyle with space to bre (id:45785)
Open House
This property has open houses!
Starts at:
2:00 pm
Ends at:
4:00 pm
Property Details
|
MLS® Number
|
202522150 |
|
Property Type
|
Single Family |
|
Community Name
|
Three Fathom Harbour |
|
Amenities Near By
|
Park, Playground, Beach |
|
Community Features
|
Recreational Facilities, School Bus |
|
Features
|
Gazebo |
|
Water Front Type
|
Waterfront On Ocean |
Building
|
Bathroom Total
|
5 |
|
Bedrooms Above Ground
|
5 |
|
Bedrooms Below Ground
|
1 |
|
Bedrooms Total
|
6 |
|
Basement Type
|
Full |
|
Constructed Date
|
2003 |
|
Construction Style Attachment
|
Detached |
|
Cooling Type
|
Central Air Conditioning, Heat Pump |
|
Exterior Finish
|
Vinyl |
|
Flooring Type
|
Ceramic Tile, Hardwood, Porcelain Tile |
|
Foundation Type
|
Poured Concrete |
|
Half Bath Total
|
2 |
|
Stories Total
|
2 |
|
Size Interior
|
4,415 Ft2 |
|
Total Finished Area
|
4415 Sqft |
|
Type
|
House |
|
Utility Water
|
Drilled Well |
Parking
|
Garage
|
|
|
Attached Garage
|
|
|
Detached Garage
|
|
|
Paved Yard
|
|
Land
|
Acreage
|
Yes |
|
Land Amenities
|
Park, Playground, Beach |
|
Landscape Features
|
Landscaped |
|
Sewer
|
Septic System |
|
Size Irregular
|
1.12 |
|
Size Total
|
1.12 Ac |
|
Size Total Text
|
1.12 Ac |
Rooms
| Level |
Type |
Length |
Width |
Dimensions |
|
Second Level |
Den |
|
|
10 2 x 7 8 /40 |
|
Second Level |
Bedroom |
|
|
11 6 X 16 8 /40 |
|
Second Level |
Primary Bedroom |
|
|
15 X 15 11 /40 |
|
Second Level |
Ensuite (# Pieces 2-6) |
|
|
11/9 x 9 /40 |
|
Second Level |
Ensuite (# Pieces 2-6) |
|
|
4 8 x 7 8 /40 |
|
Lower Level |
Eat In Kitchen |
|
|
18 4 X 9 9 |
|
Lower Level |
Bath (# Pieces 1-6) |
|
|
6 6 x 12 6 |
|
Lower Level |
Bedroom |
|
|
18 2 x 17 3 |
|
Lower Level |
Storage |
|
|
7 X 5 6 |
|
Lower Level |
Storage |
|
|
11 2 x 12 11 |
|
Lower Level |
Recreational, Games Room |
|
|
17 3 X 12 11 |
|
Lower Level |
Utility Room |
|
|
10 8 X 8 2 |
|
Main Level |
Kitchen |
|
|
14 11 X 14 3 |
|
Main Level |
Dining Room |
|
|
14 11x 11 |
|
Main Level |
Living Room |
|
|
19 8 X 19 1 |
|
Main Level |
Family Room |
|
|
11 7 x 11.6 /46 |
|
Main Level |
Laundry Room |
|
|
5 9 X 7 9 /40 |
|
Main Level |
Bath (# Pieces 1-6) |
|
|
7 9 x 7 .2 /40 |
|
Main Level |
Foyer |
|
|
15 4 X 5 10 |
|
Main Level |
Bath (# Pieces 1-6) |
|
|
7 9 X 4 5 /42 |
|
Main Level |
Bedroom |
|
|
14 4 x 12 8 /40 |
|
Main Level |
Bedroom |
|
|
14 4 X 12 9 /40 |
|
Main Level |
Bedroom |
|
|
11 8 X 11 9 /70 |
https://www.realtor.ca/real-estate/28800969/118-spruce-court-three-fathom-harbour-three-fathom-harbour

