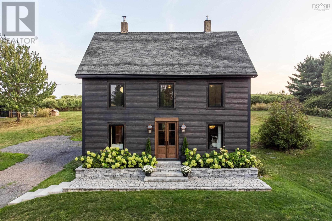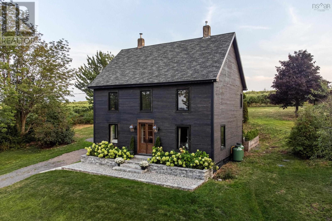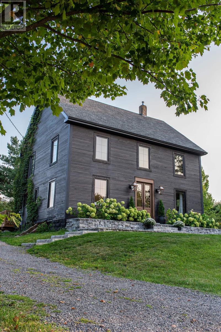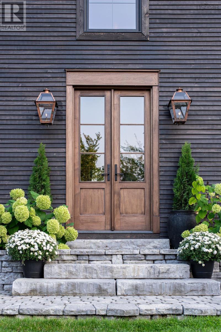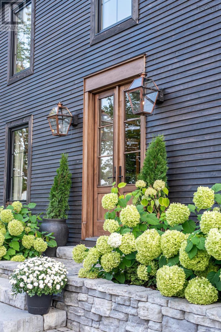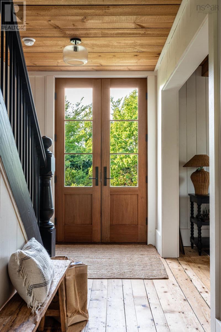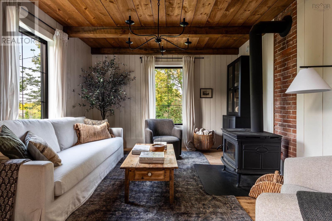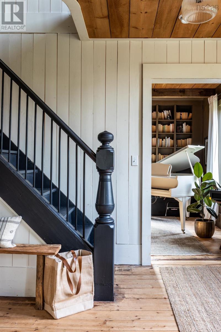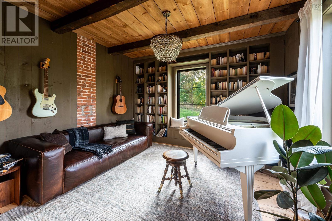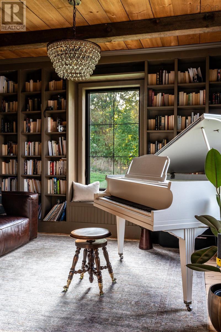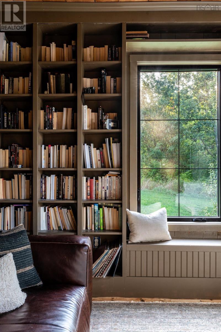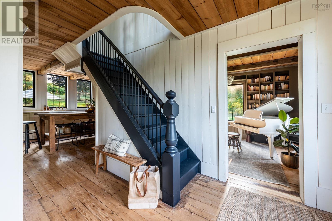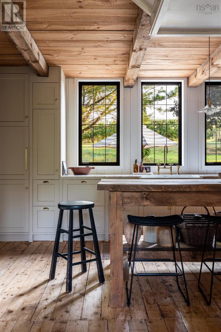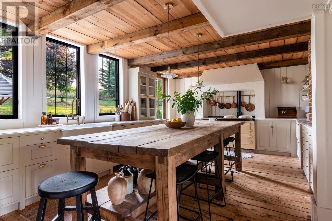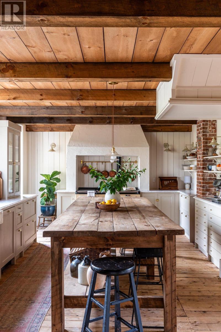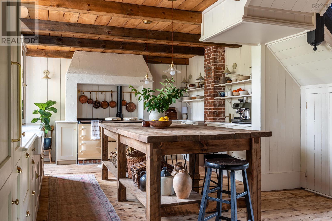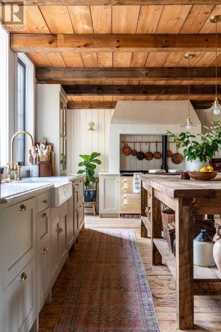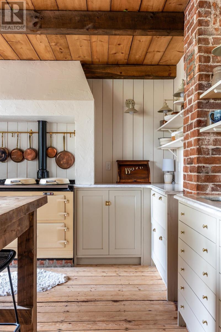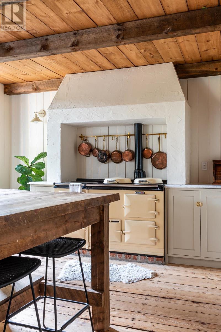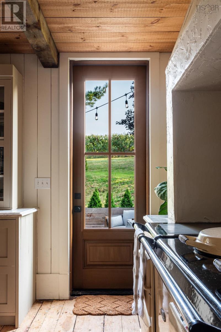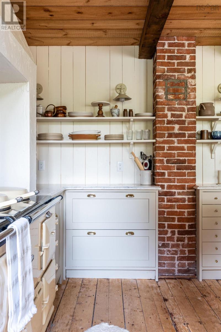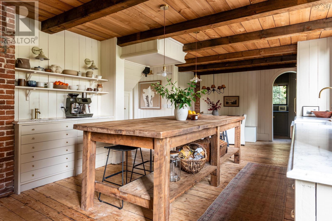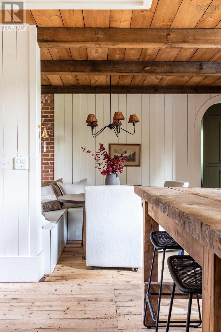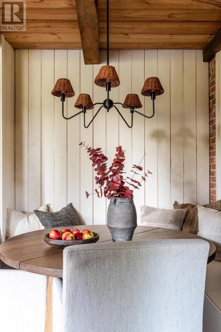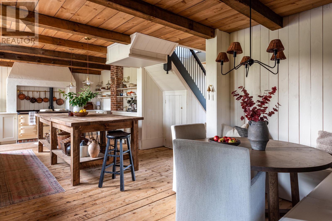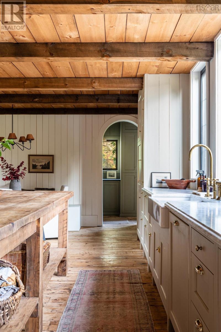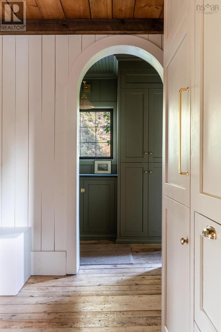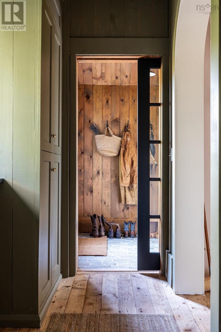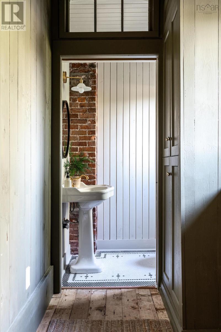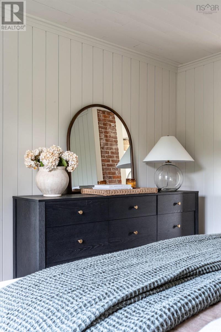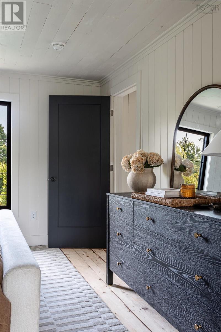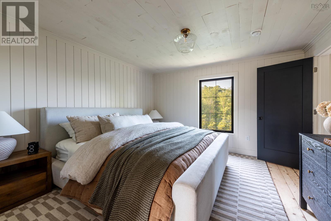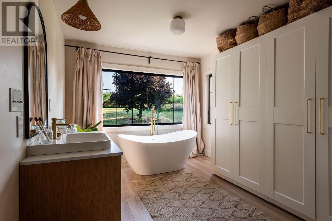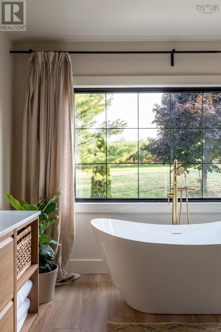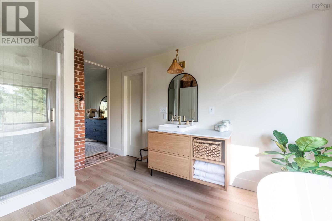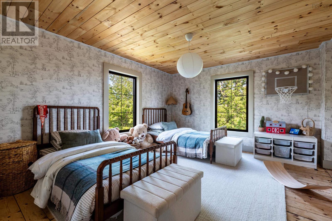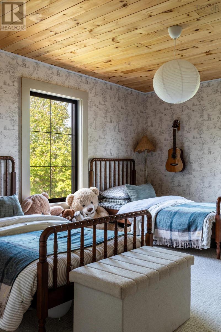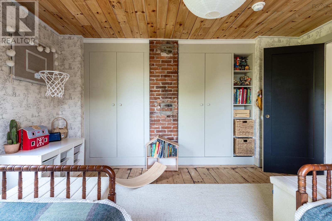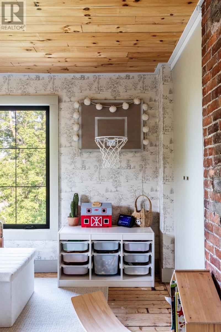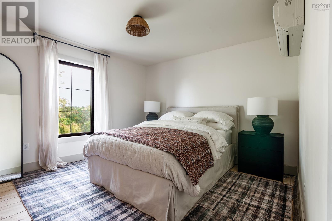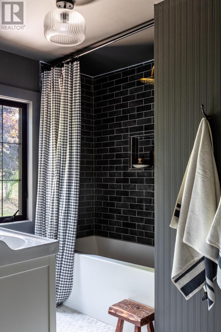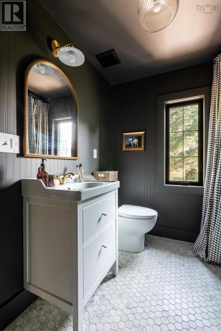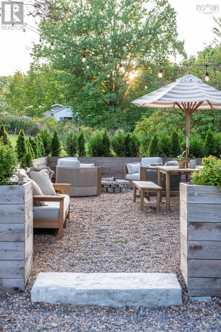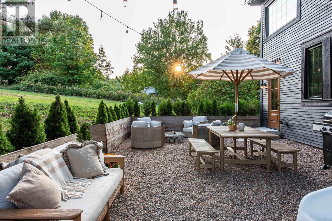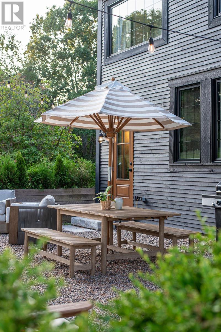11820 Highway 1 Grand Pré, Nova Scotia B0P 1M0
$899,000
Recently featured on the Magnolia Network, this completely updated 140-year-old home is surrounded by rolling vineyards and orchards and is finished with a perfect balance of historic charm and modern style. At the heart of the home is an expansive kitchen featuring a European 10-foot prep island, integrated appliances, an AGA cooker, custom inset cabinetry, and a dedicated coffee bardesigned for both daily living and entertaining. The spacious living room is warmed by an off grid wood stove and complemented by efficient heat pumps, while a separate library offers the perfect space to unwind. With three generous bedrooms and a primary ensuite that feels like a private retreatcomplete with a luxurious soaker tub overlooking the orchardthis home offers elegance, comfort, and ease. Every detail has been thoughtfully completed; simply move in and enjoy the lifestyle. (id:45785)
Property Details
| MLS® Number | 202523701 |
| Property Type | Single Family |
| Community Name | Grand Pré |
| Structure | Shed |
Building
| Bathroom Total | 3 |
| Bedrooms Above Ground | 3 |
| Bedrooms Total | 3 |
| Basement Development | Unfinished |
| Basement Features | Walk Out |
| Basement Type | Full (unfinished) |
| Constructed Date | 1892 |
| Construction Style Attachment | Detached |
| Cooling Type | Heat Pump |
| Exterior Finish | Wood Shingles |
| Flooring Type | Hardwood, Wood, Tile, Other |
| Foundation Type | Stone |
| Half Bath Total | 1 |
| Stories Total | 2 |
| Size Interior | 2,067 Ft2 |
| Total Finished Area | 2067 Sqft |
| Type | House |
| Utility Water | Drilled Well |
Parking
| Gravel |
Land
| Acreage | No |
| Landscape Features | Landscaped |
| Sewer | Septic System |
| Size Irregular | 0.893 |
| Size Total | 0.893 Ac |
| Size Total Text | 0.893 Ac |
Rooms
| Level | Type | Length | Width | Dimensions |
|---|---|---|---|---|
| Second Level | Bedroom | 13x11.1 | ||
| Second Level | Bedroom | 13x14 | ||
| Second Level | Bath (# Pieces 1-6) | 5x8.7 | ||
| Second Level | Primary Bedroom | 12x12.3 | ||
| Second Level | Ensuite (# Pieces 2-6) | 14x9.5 | ||
| Main Level | Foyer | 7x13 | ||
| Main Level | Family Room | 12.5x14 | ||
| Main Level | Living Room | 11.5x11 | ||
| Main Level | Dining Room | 8x12 | ||
| Main Level | Kitchen | 10x18 | ||
| Main Level | Mud Room | 5x5 | ||
| Main Level | Foyer | 9x4 | ||
| Main Level | Bath (# Pieces 1-6) | 4.5x6.7 |
https://www.realtor.ca/real-estate/28881661/11820-highway-1-grand-pré-grand-pré
Contact Us
Contact us for more information
Christa Southcott
(902) 455-6738
https://www.facebook.com/SOldbyChrista/
https://www.linkedin.com/in/christafredette/
https://twitter.com/ChristaFredette
1901 Gottingen Street
Halifax, Nova Scotia B3J 0C6
(902) 422-5552
(902) 422-5562
https://novascotia.evrealestate.com/

